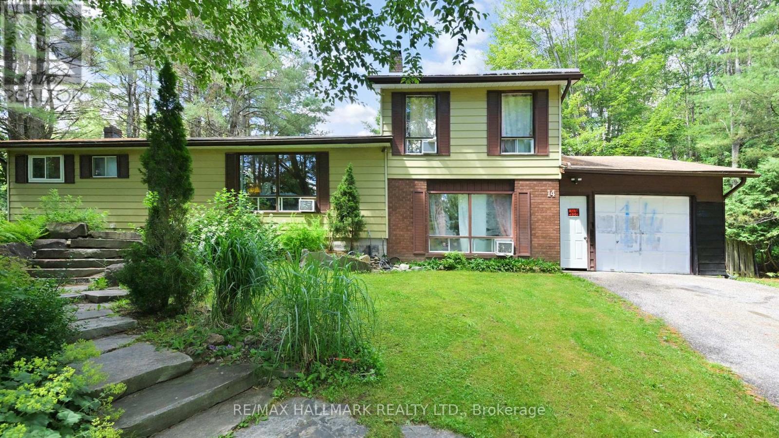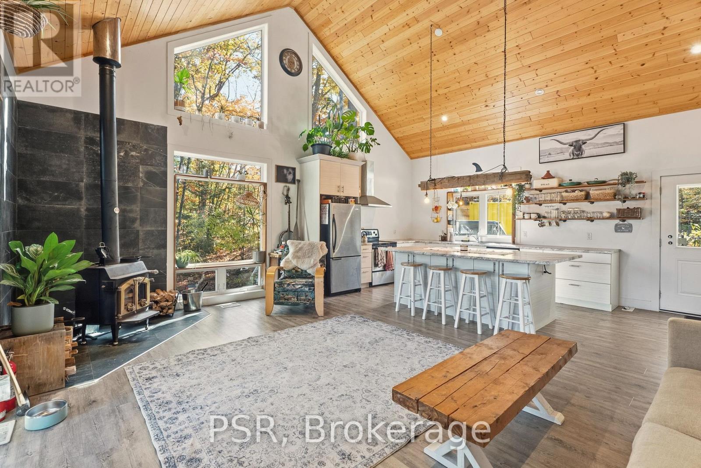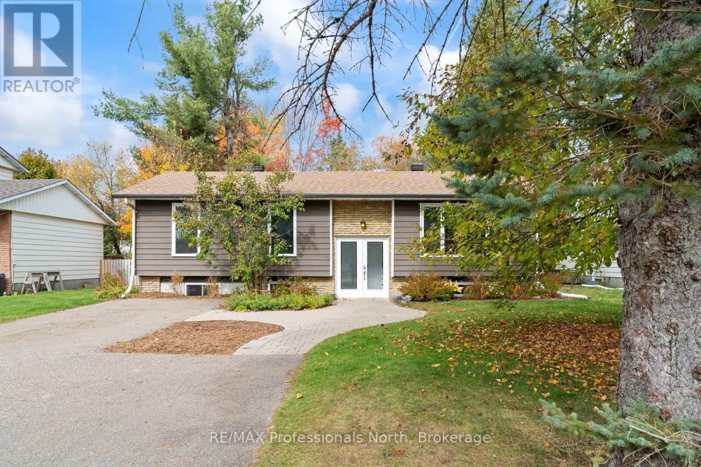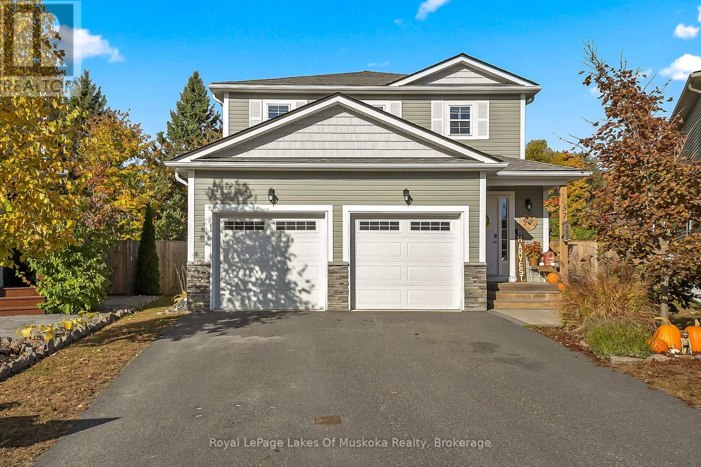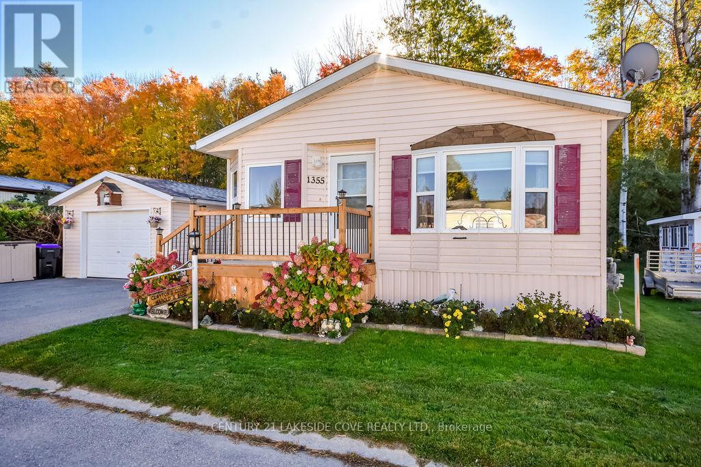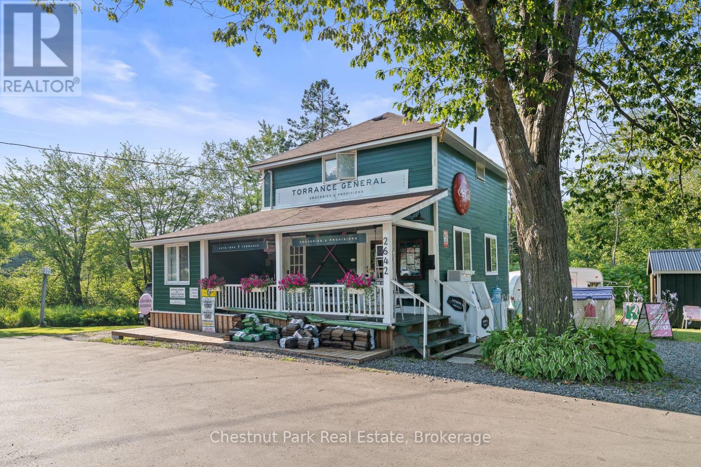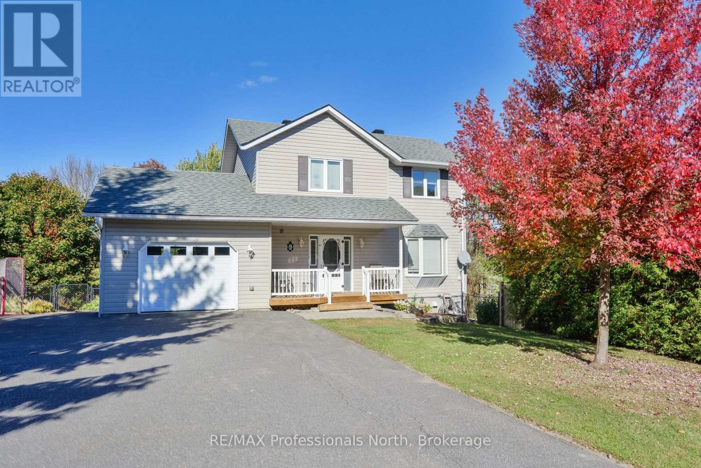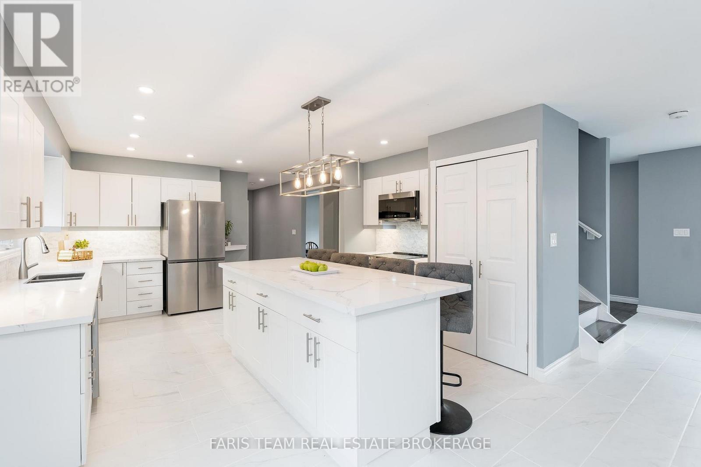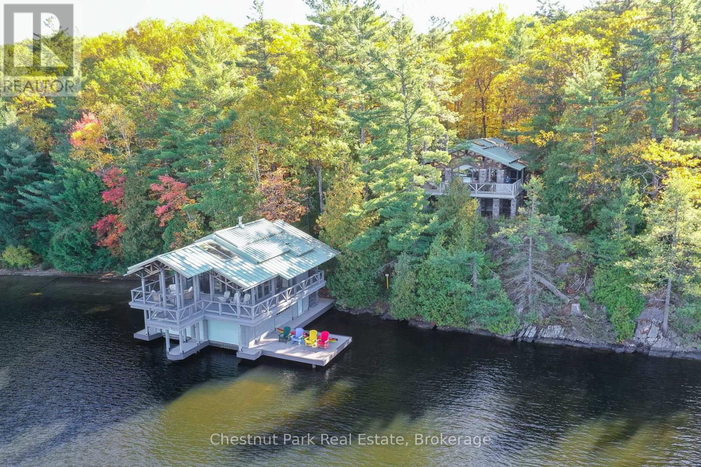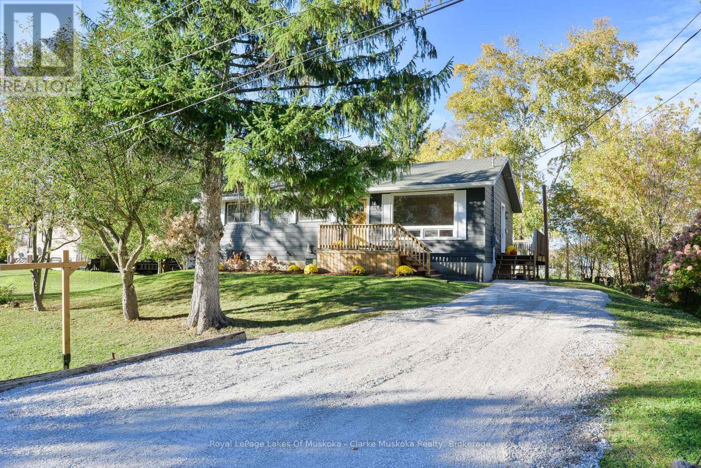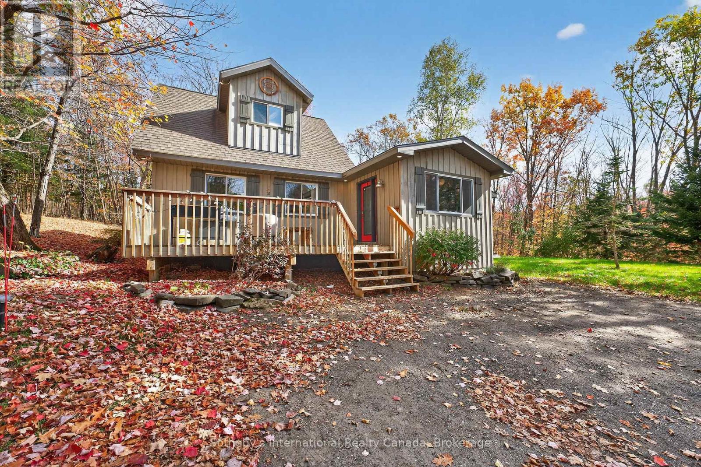- Houseful
- ON
- Bracebridge
- P1L
- 43 Clearbrook Trl
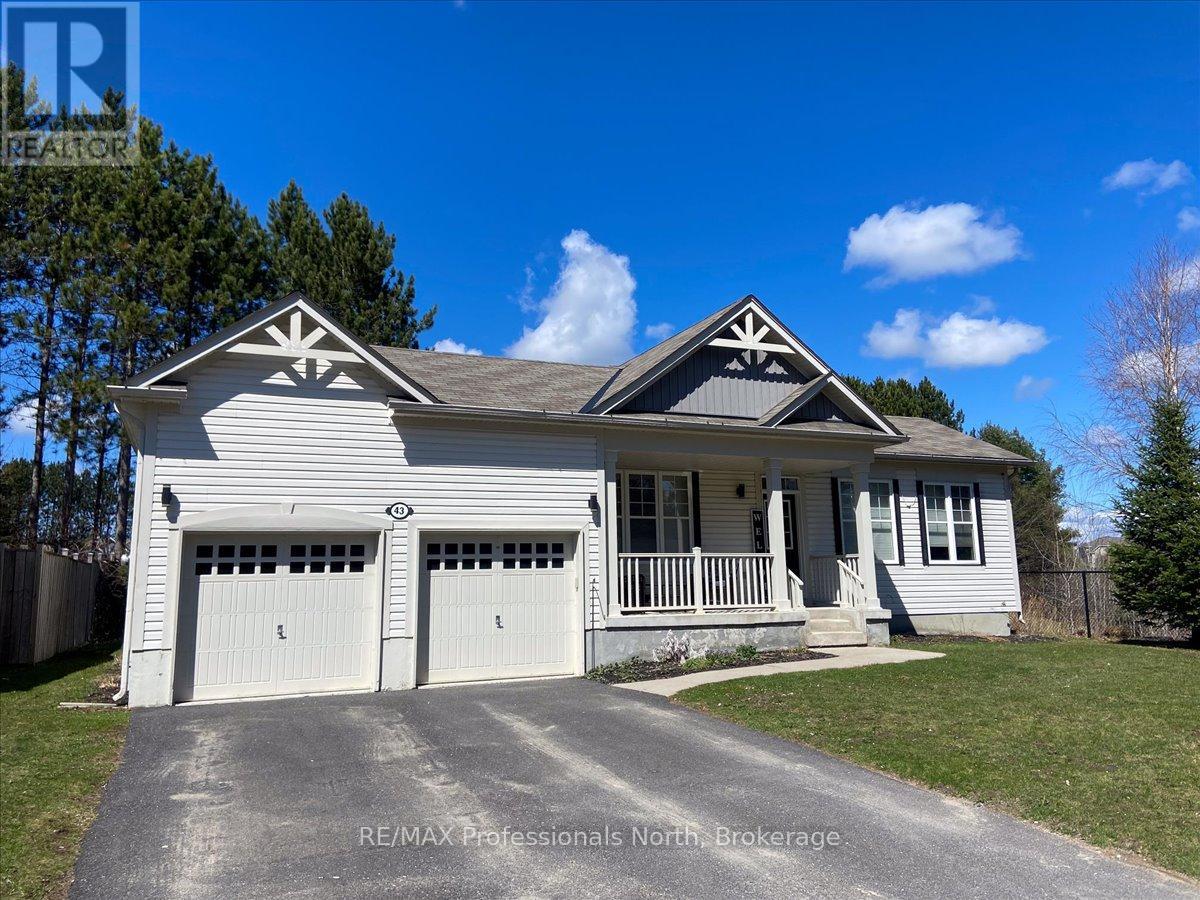
Highlights
Description
- Time on Housefulnew 29 hours
- Property typeSingle family
- StyleBungalow
- Median school Score
- Mortgage payment
ATTENTION BUYERS looking for 1 LEVEL LIVING! Very well maintained, fully serviced, 3 BDRM, 3 BTHRM BUNGALOW with FINISHED BASEMENT located in one of Bracebridge's most POPULAR neighbourhoods within EASY WALK/BIKE to the Downtown and High School/Rec Centre. Level landscaped lot with FENCED REAR YARD, rear DECK and storage shed. GREENBELT at rear and side of property for extra PRIVACY. MAIN LEVEL features SEMI OPEN LAYOUT with 2 BDRMS including large private Primary bdrm with 4 PC ENSUITE and walk in closet; LARGE LIVING ROOM and LARGE EAT IN KITCHEN with walkout to rear deck and 4 pc washroom and OPTIONAL LAUNDRY location. LOWER LEVEL features a LARGE FAMILY ROOM, LARGE REC ROOM or 3RD BDRM ; 3 PC washroom, sitting room/office, utility/laundry room with sink, storage room. Attached DOUBLE GARAGE, front COVERED PORCH, HIGH EFFICIENCY NATURAL GAS FURNACE/AC and all appliances included. (id:63267)
Home overview
- Cooling Central air conditioning
- Heat source Natural gas
- Heat type Forced air
- Sewer/ septic Sanitary sewer
- # total stories 1
- # parking spaces 6
- Has garage (y/n) Yes
- # full baths 3
- # total bathrooms 3.0
- # of above grade bedrooms 3
- Subdivision Macaulay
- Lot size (acres) 0.0
- Listing # X12465929
- Property sub type Single family residence
- Status Active
- Recreational room / games room 4.85m X 5.97m
Level: Lower - Bedroom 3.15m X 6.17m
Level: Lower - Sitting room 4.01m X 7.87m
Level: Lower - Bathroom 1.52m X 2.13m
Level: Lower - Utility 3.05m X 4.55m
Level: Lower - Other 1.47m X 4.34m
Level: Lower - Bathroom 1.96m X 2.34m
Level: Main - Kitchen 5.21m X 3.61m
Level: Main - Dining room 4.6m X 2.64m
Level: Main - Living room 4.78m X 4.75m
Level: Main - Laundry 1.5m X 1.75m
Level: Main - Foyer 2.01m X 4.75m
Level: Main - Primary bedroom 3.51m X 3.91m
Level: Main - Bathroom 1.93m X 2.97m
Level: Main - Bedroom 2.92m X 2.95m
Level: Main
- Listing source url Https://www.realtor.ca/real-estate/28996947/43-clearbrook-trail-bracebridge-macaulay-macaulay
- Listing type identifier Idx

$-1,864
/ Month

