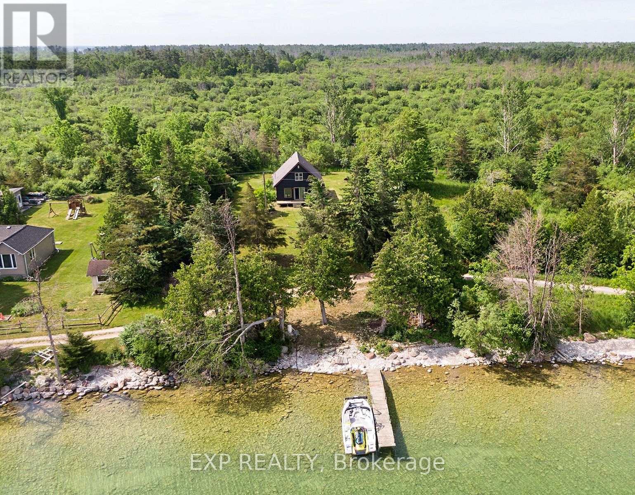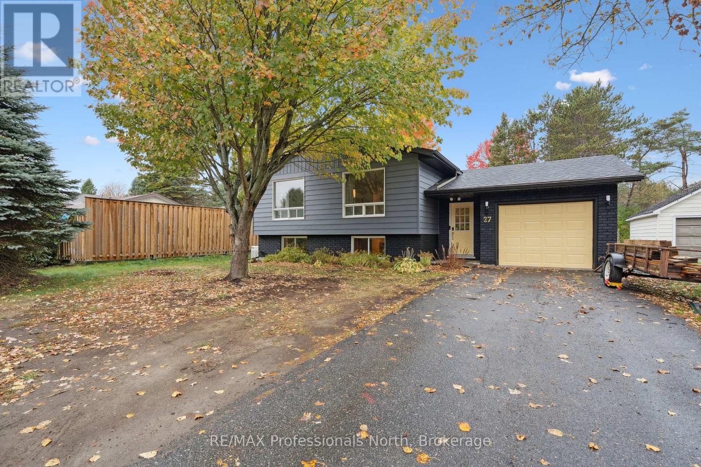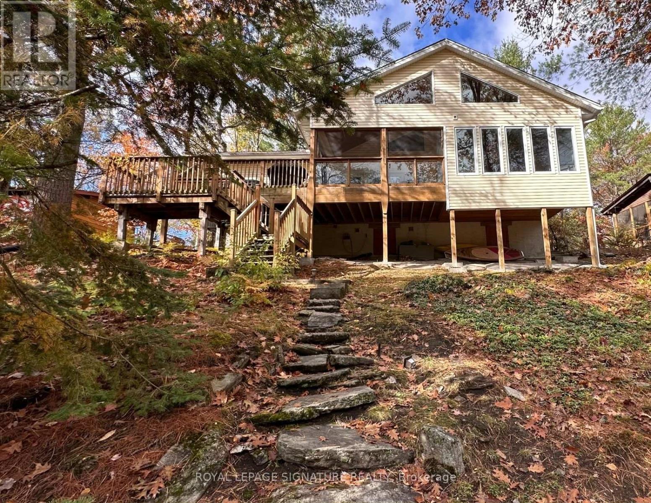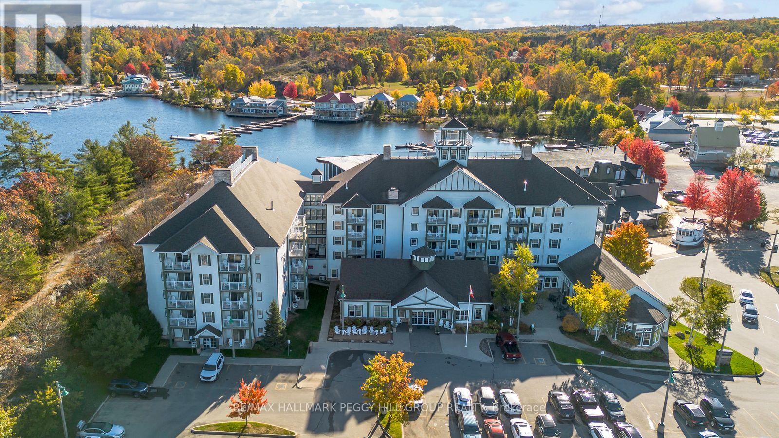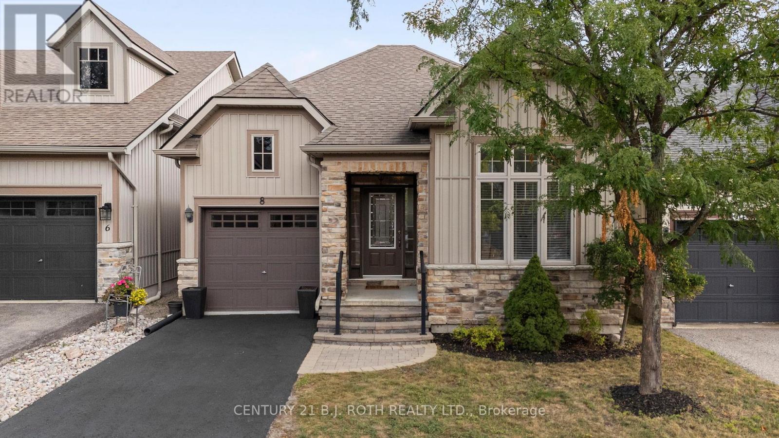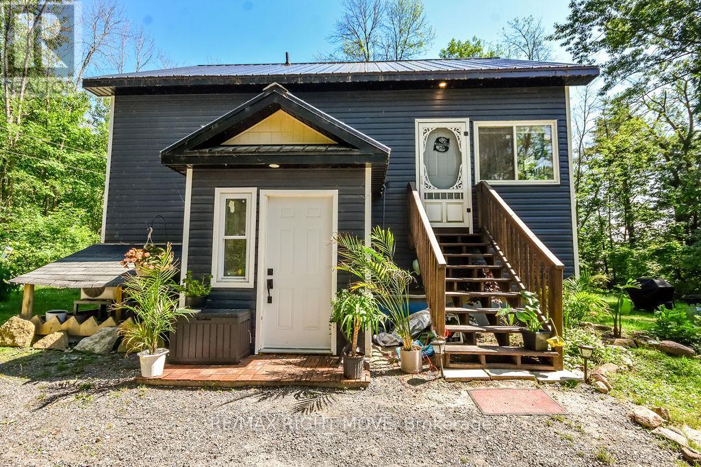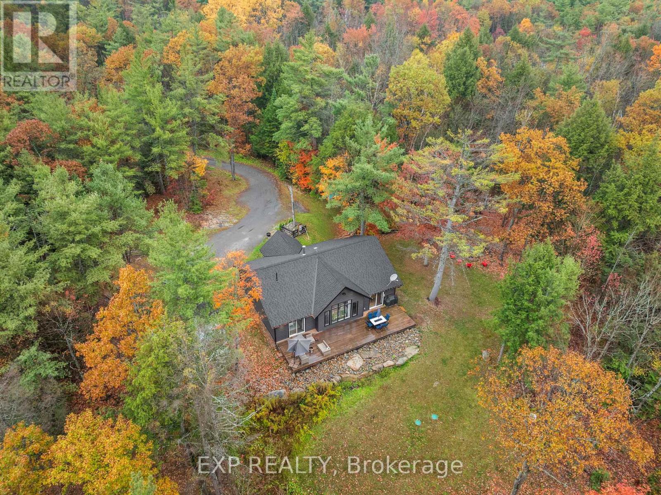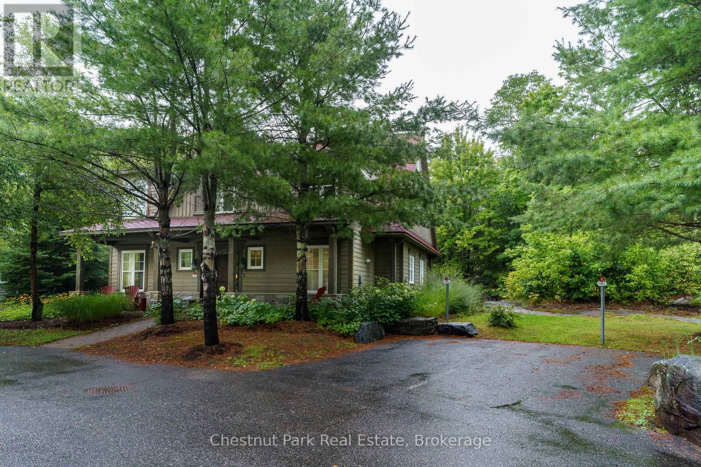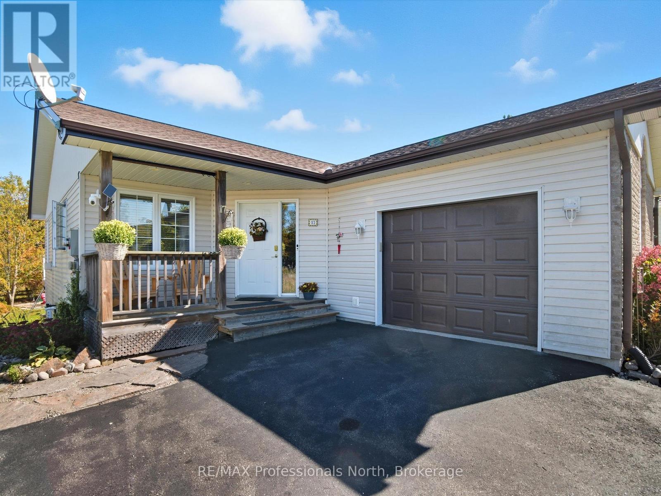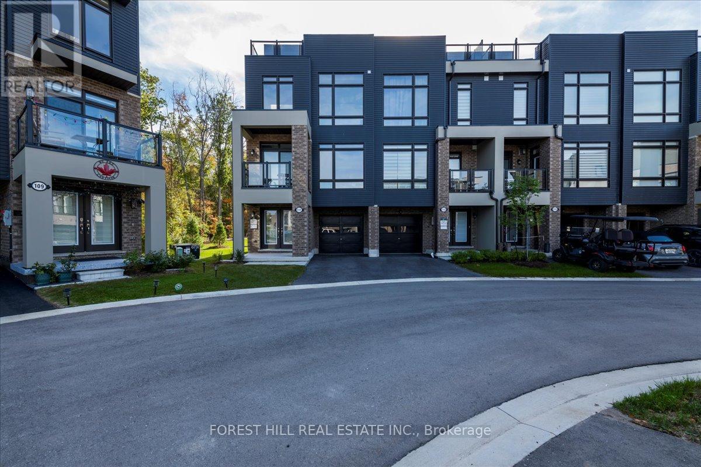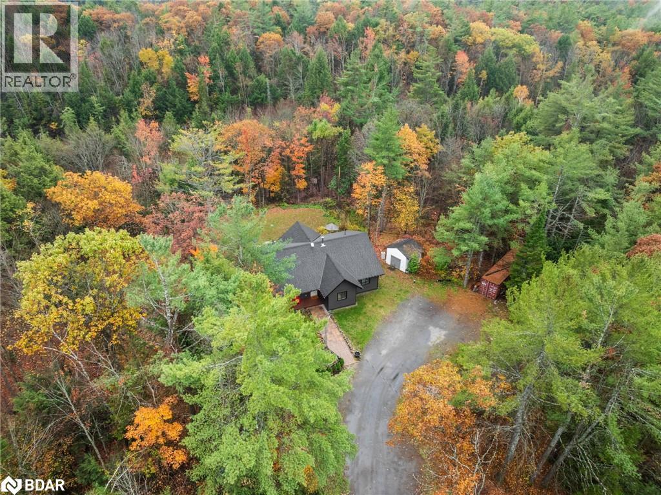- Houseful
- ON
- Bracebridge
- P1L
- 44 Edward St
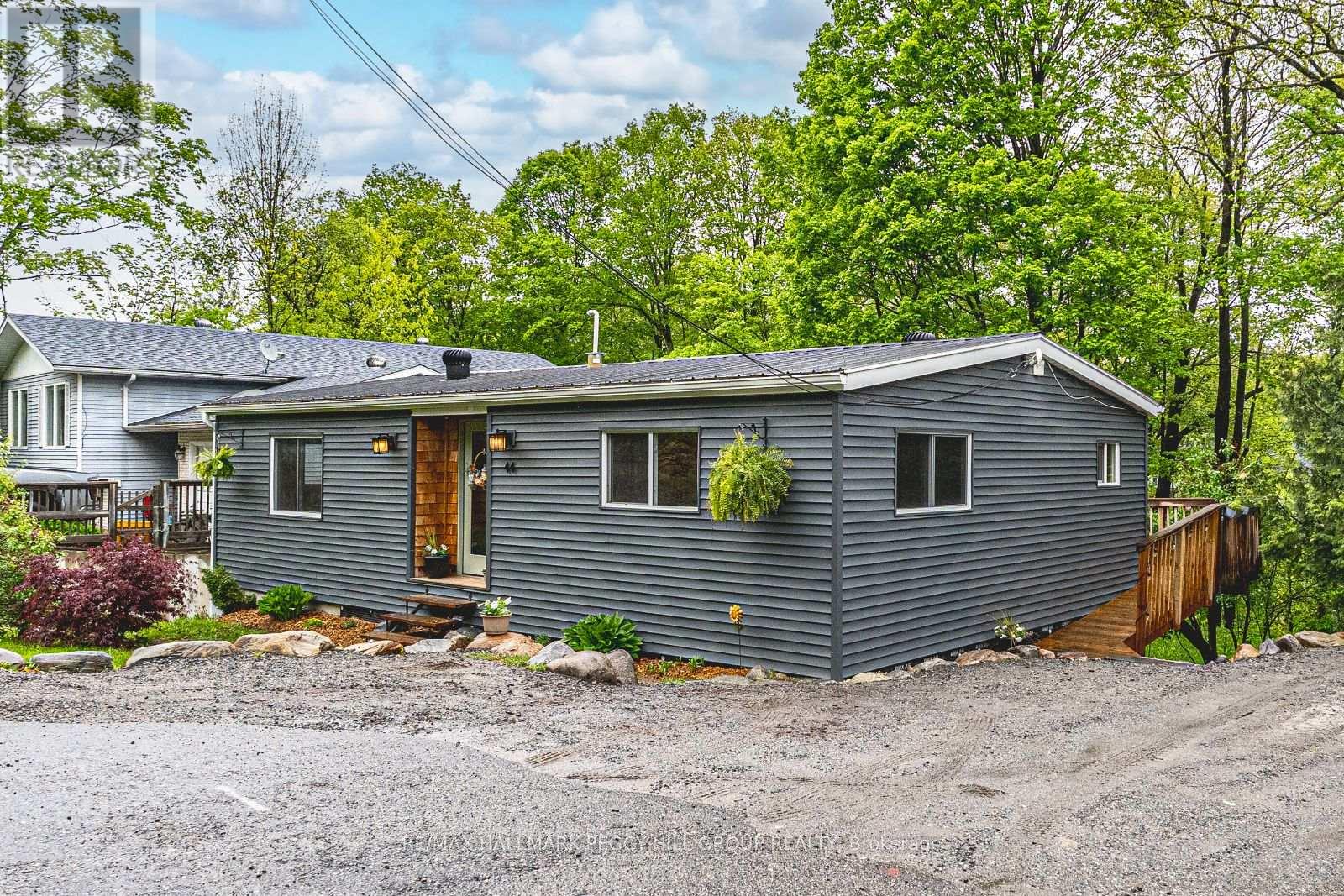
Highlights
Description
- Time on Houseful38 days
- Property typeSingle family
- StyleBungalow
- Median school Score
- Mortgage payment
FALL IN LOVE WITH THIS RENOVATED BUNGALOW WITH IN-LAW CAPABILITY & STEPS TO DOWNTOWN! Tucked into a quiet cul-de-sac just five minutes walking distance from the heart of downtown Bracebridge, this cute-as-a-button bungalow is the kind of place that makes you want to stay awhile. Imagine morning strolls to grab coffee, a peaceful visit to nearby Bracebridge Falls, afternoons exploring Wilson Falls Trail, and weekends enjoying local dining, shopping, and the charm of small-town life, all just steps from your door. Extensively renovated and carpet-free, this home showcases a modern style throughout, including a crisp white kitchen with stainless steel appliances, a newer dishwasher, an apron-front sink, a geometric tile backsplash, a peninsula with seating, pot lights, and crown moulding. The spacious primary bedroom features two large windows, a bold accent wall, and warm wood tones, while the main floor laundry offers added convenience with a walkout to the raised deck and a private, tree-lined backyard. The partially finished basement features a self-contained area with in-law potential, offering a second kitchen, living room, bedroom, and full bath. Whether you're a first-time buyer, downsizer, or small family looking for a great starting point, this #HomeToStay is full of possibilities! (id:63267)
Home overview
- Cooling Wall unit
- Heat source Propane
- Heat type Forced air
- Sewer/ septic Sanitary sewer
- # total stories 1
- # parking spaces 3
- # full baths 2
- # total bathrooms 2.0
- # of above grade bedrooms 3
- Subdivision Macaulay
- Directions 2087635
- Lot size (acres) 0.0
- Listing # X12399589
- Property sub type Single family residence
- Status Active
- Recreational room / games room 6.78m X 5.05m
Level: Basement - Kitchen 3.35m X 2.31m
Level: Basement - 3rd bedroom 3.28m X 4.22m
Level: Basement - Kitchen 3.45m X 5.23m
Level: Main - 2nd bedroom 2.77m X 3.12m
Level: Main - Living room 3.45m X 6.71m
Level: Main - Primary bedroom 3.45m X 4.52m
Level: Main - Laundry 3.48m X 1.91m
Level: Main
- Listing source url Https://www.realtor.ca/real-estate/28854330/44-edward-street-bracebridge-macaulay-macaulay
- Listing type identifier Idx

$-1,333
/ Month

