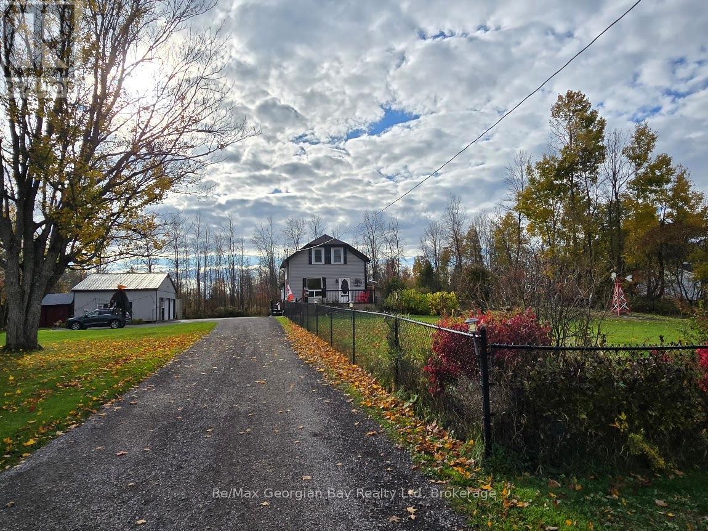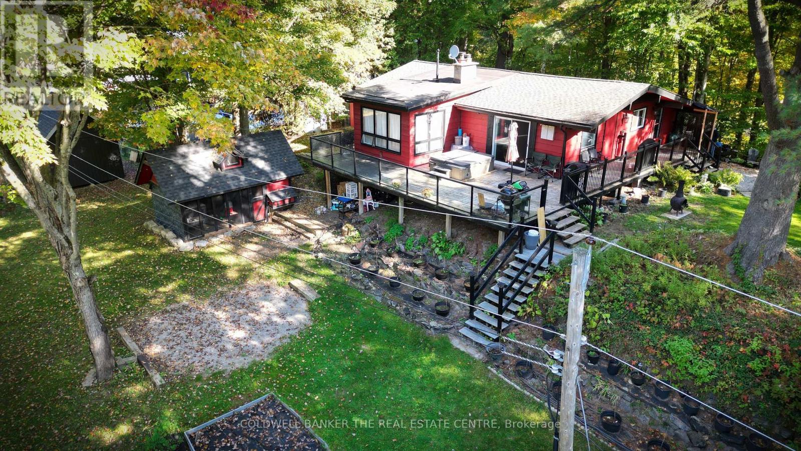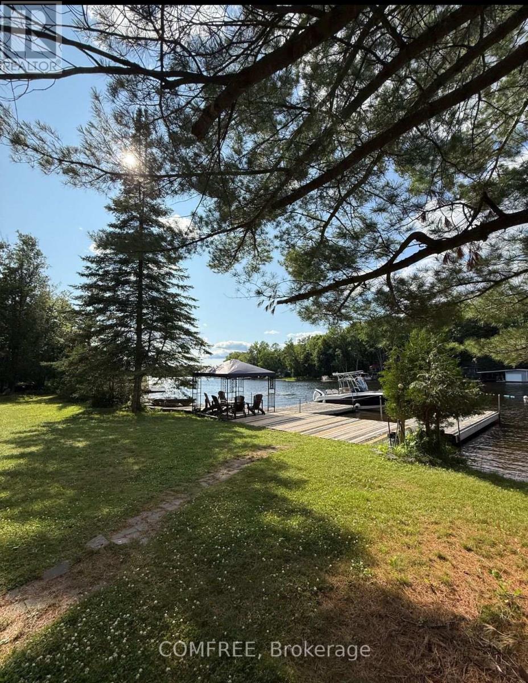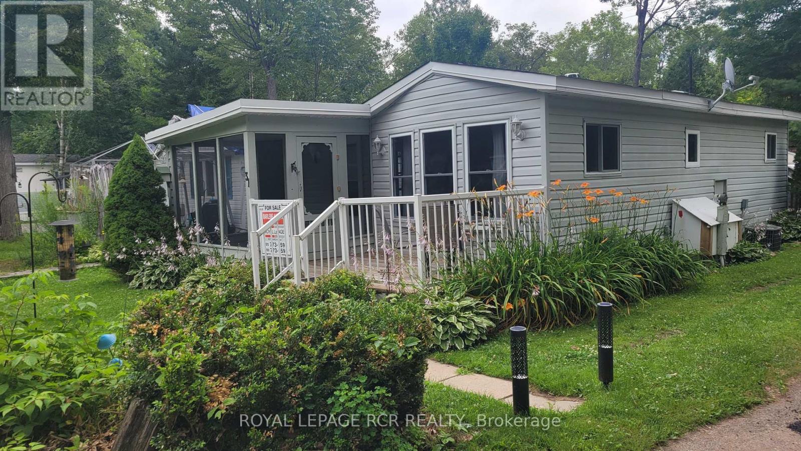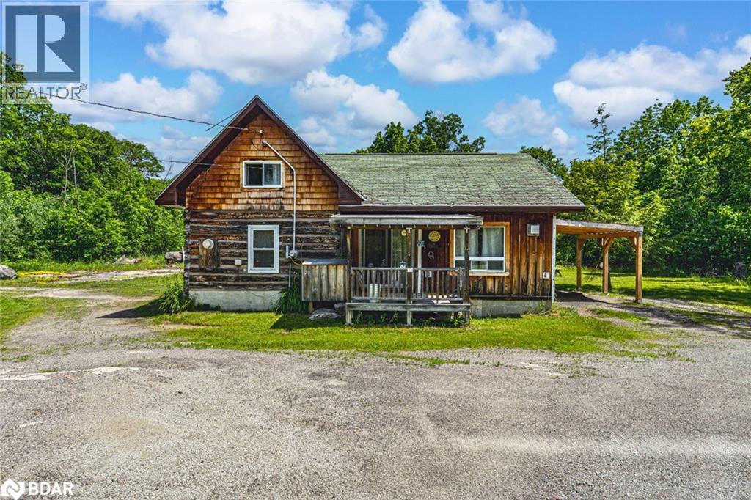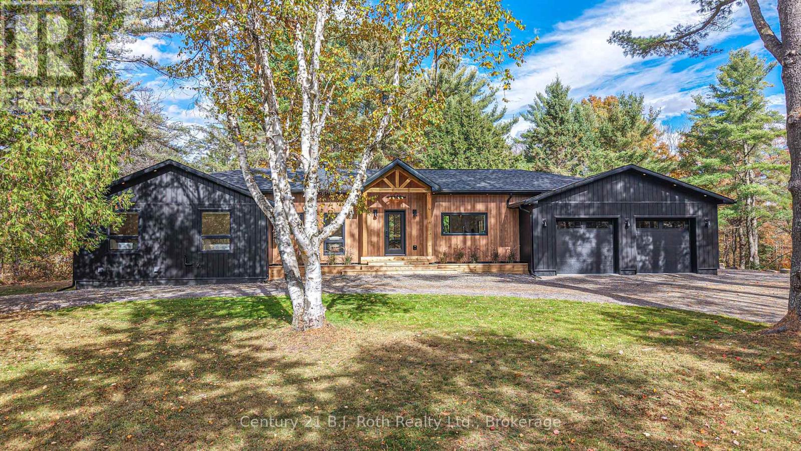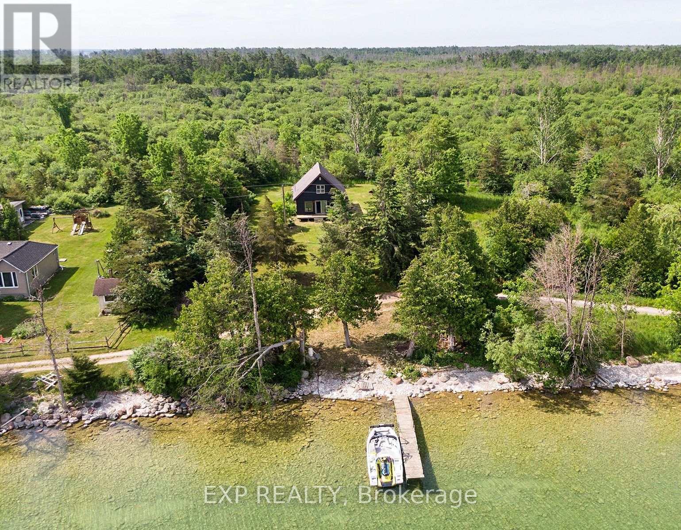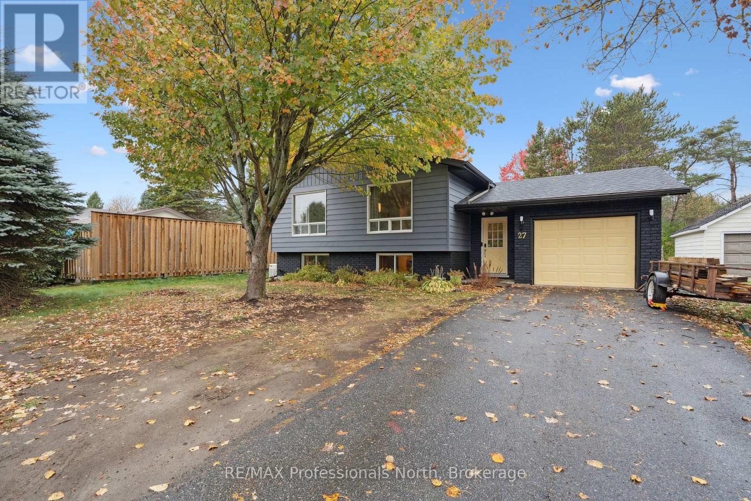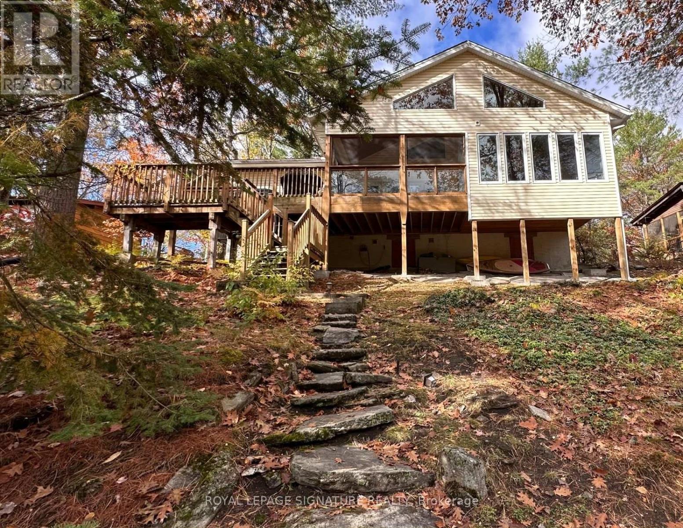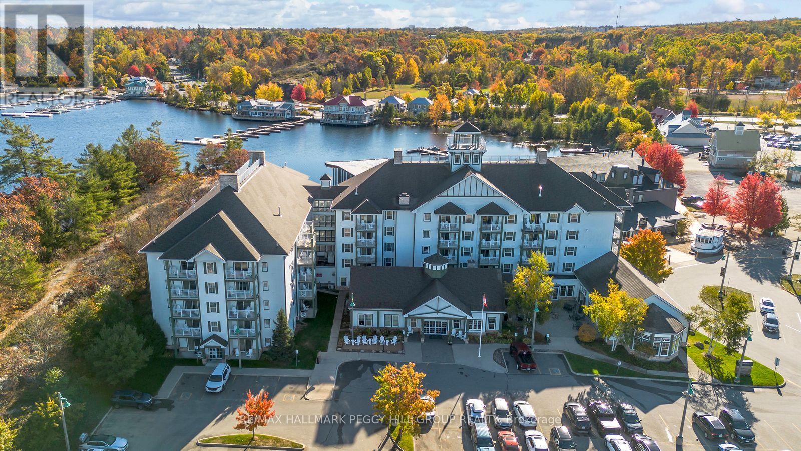- Houseful
- ON
- Bracebridge
- P1L
- 44 Fieldstream Chase
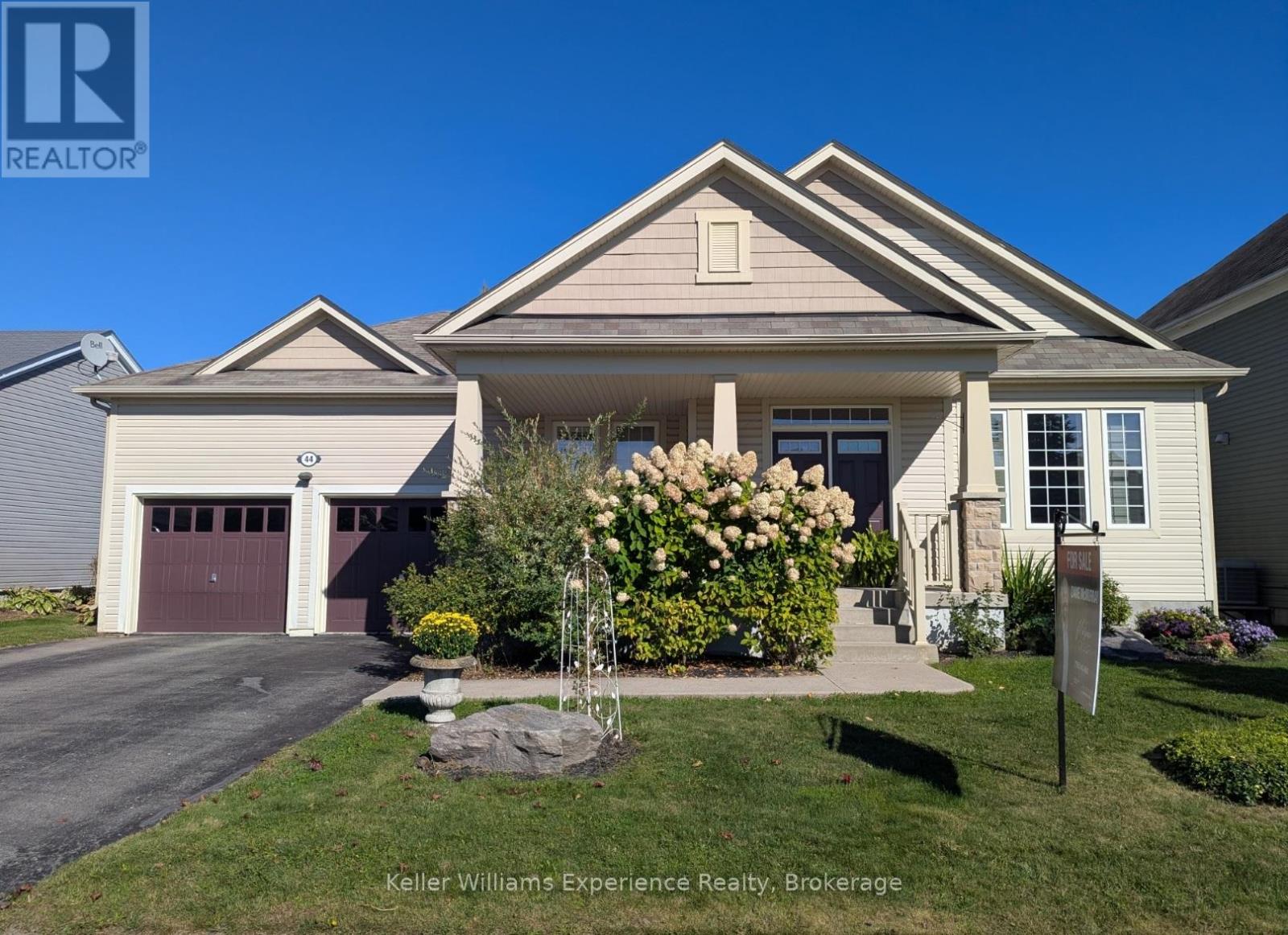
Highlights
Description
- Time on Houseful19 days
- Property typeSingle family
- StyleRaised bungalow
- Median school Score
- Mortgage payment
Spectacular inside and out! Watch the Video Tour! 4 bed 3 bath Bungalow backing on greenspace in a quiet part of the neighborhood. White Pines is one of Bracebridge's most popular communities, close to the high school, Sportsplex(pool, gym, walking track), performing arts theatre. The home is open concept, w/9ft ceilings, deluxe kitchen, quartz countertops, island, pantry. Hardwood floors, custom tile. Gas fireplace in living-room, primary suite has walk-in closet, Ensuite bath w/jacuzzi tub & walk-in shower. Finished basement gives an extra bedroom, bathroom, rec-room w/gas fireplace, office, lots of storage, large laundry room. LED lighting throughout, custom lighting in kitchen, dining and living room areas, central vac, Attached Muskoka Room, decking, lushly landscaped with garden shed/Bunkie. (id:63267)
Home overview
- Cooling Central air conditioning, air exchanger
- Heat source Natural gas
- Heat type Forced air
- Sewer/ septic Sanitary sewer
- # total stories 1
- # parking spaces 4
- Has garage (y/n) Yes
- # full baths 3
- # total bathrooms 3.0
- # of above grade bedrooms 4
- Has fireplace (y/n) Yes
- Subdivision Macaulay
- Lot size (acres) 0.0
- Listing # X12439312
- Property sub type Single family residence
- Status Active
- Recreational room / games room 6.8m X 6.62m
Level: Lower - Bedroom 3.39m X 3.86m
Level: Lower - Office 3.2m X 3.75m
Level: Lower - Bathroom 1.42m X 2.82m
Level: Lower - Laundry 2.97m X 2.33m
Level: Lower - Bathroom 2.4m X 1.49m
Level: Main - Sunroom 3.85m X 4.54m
Level: Main - Dining room 3.21m X 3.03m
Level: Main - 2nd bedroom 3.7m X 3.72m
Level: Main - Primary bedroom 4.06m X 3.98m
Level: Main - Living room 5.47m X 5.44m
Level: Main - Bathroom 1.74m X 3.98m
Level: Main - Bedroom 3.69m X 2.99m
Level: Main - Kitchen 4.87m X 4.24m
Level: Main
- Listing source url Https://www.realtor.ca/real-estate/28939808/44-fieldstream-chase-bracebridge-macaulay-macaulay
- Listing type identifier Idx

$-2,267
/ Month

