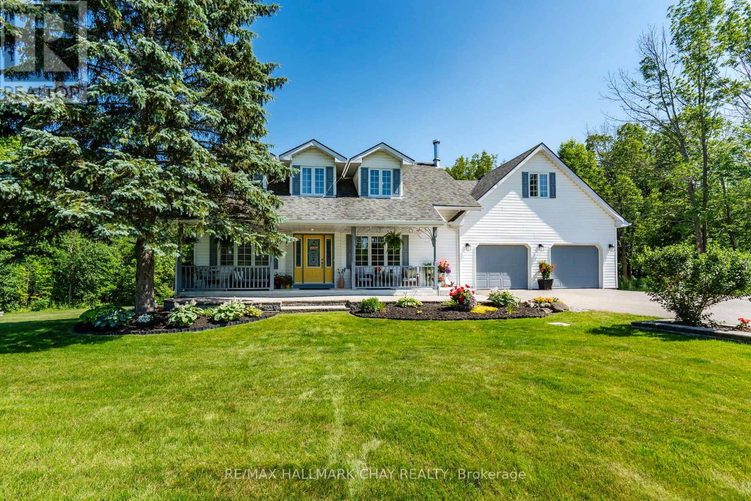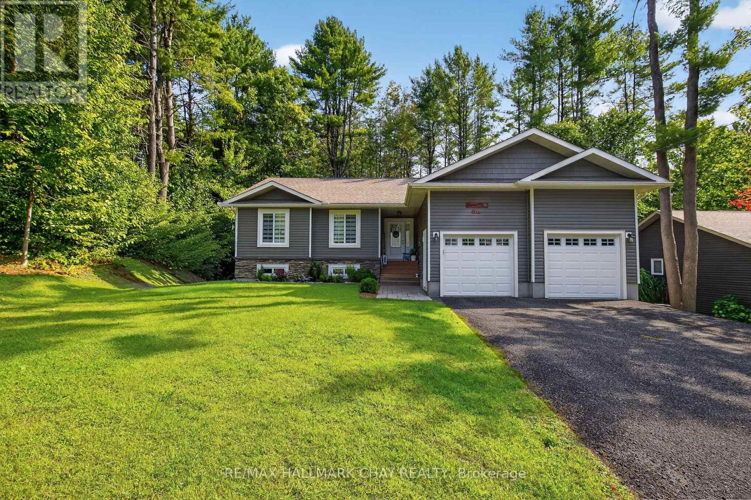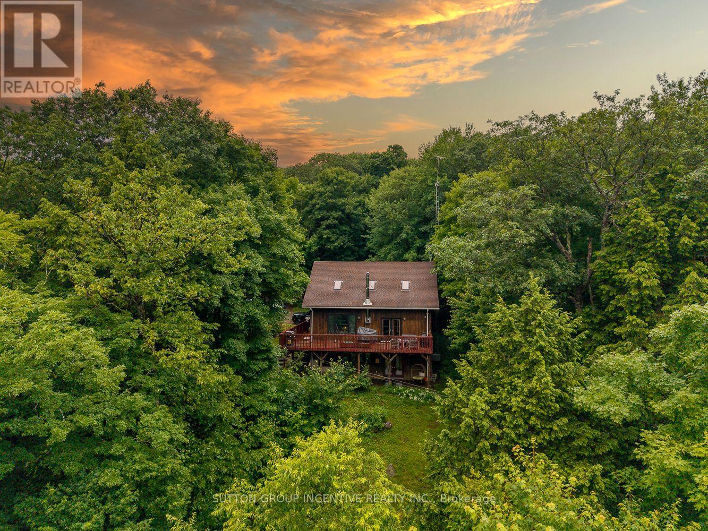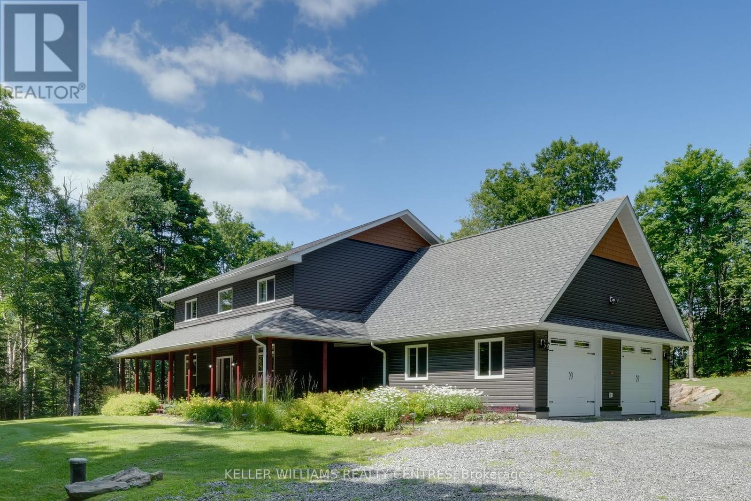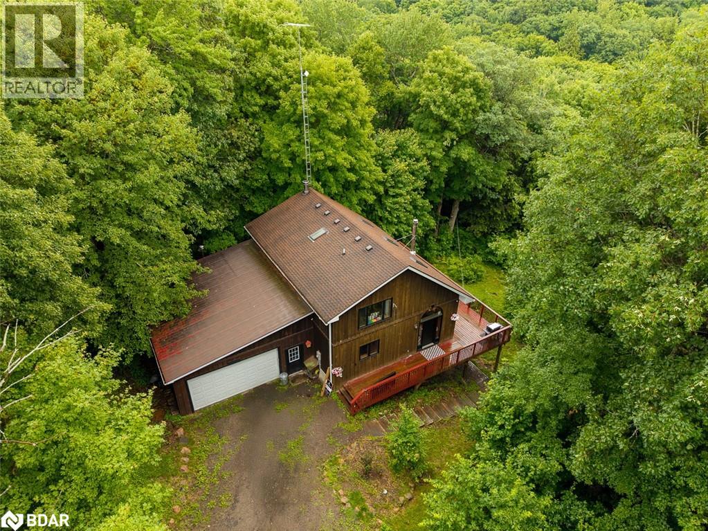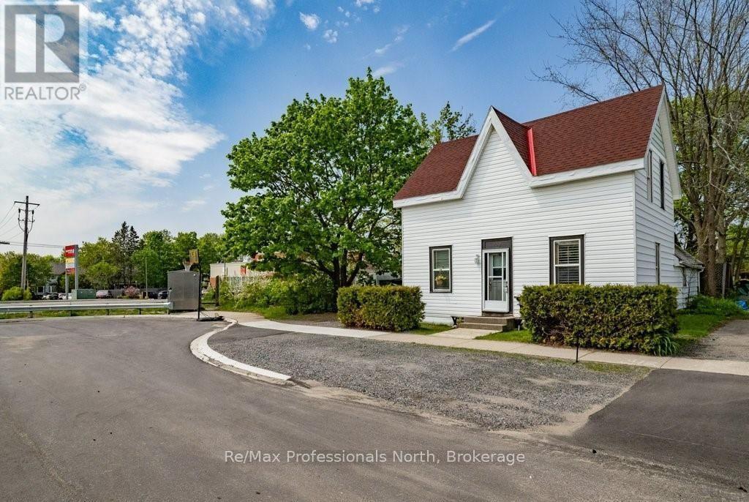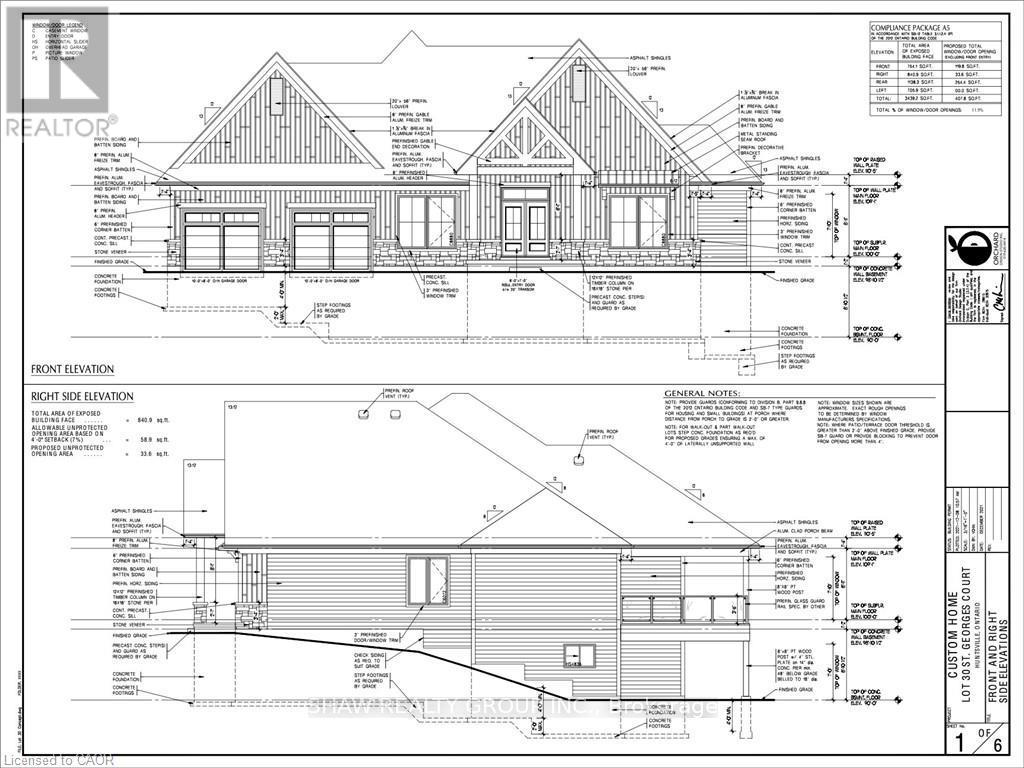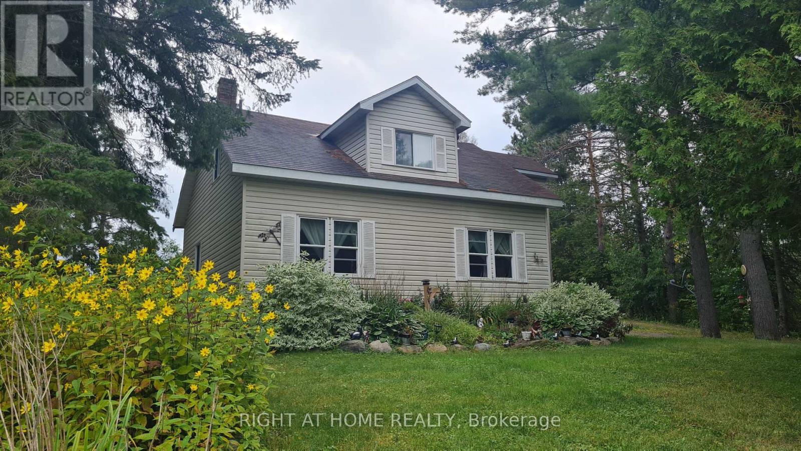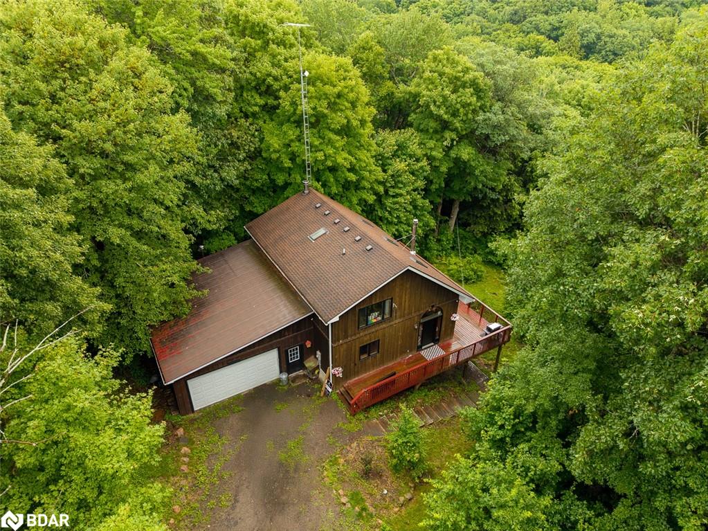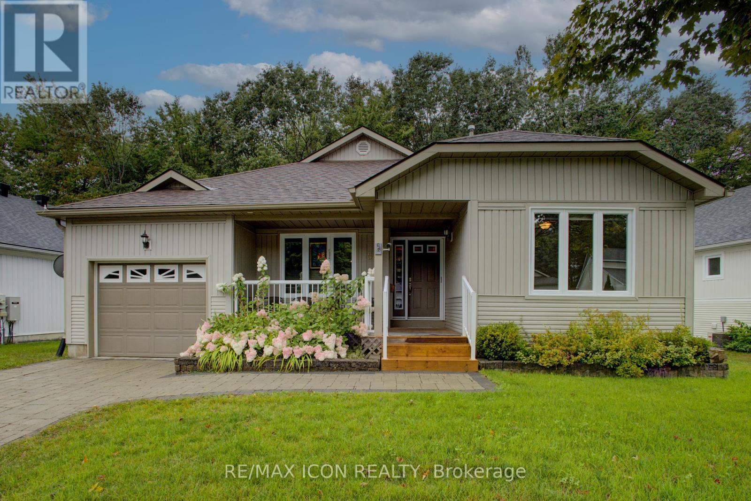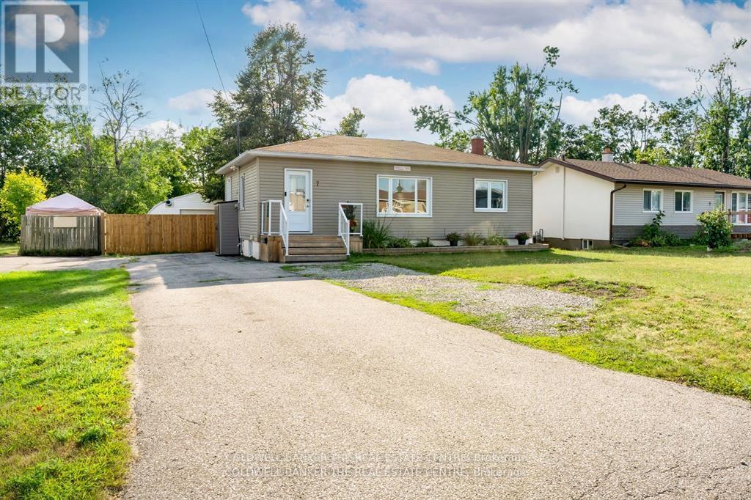- Houseful
- ON
- Bracebridge
- P1L
- 50 Fairlight Glen Cres
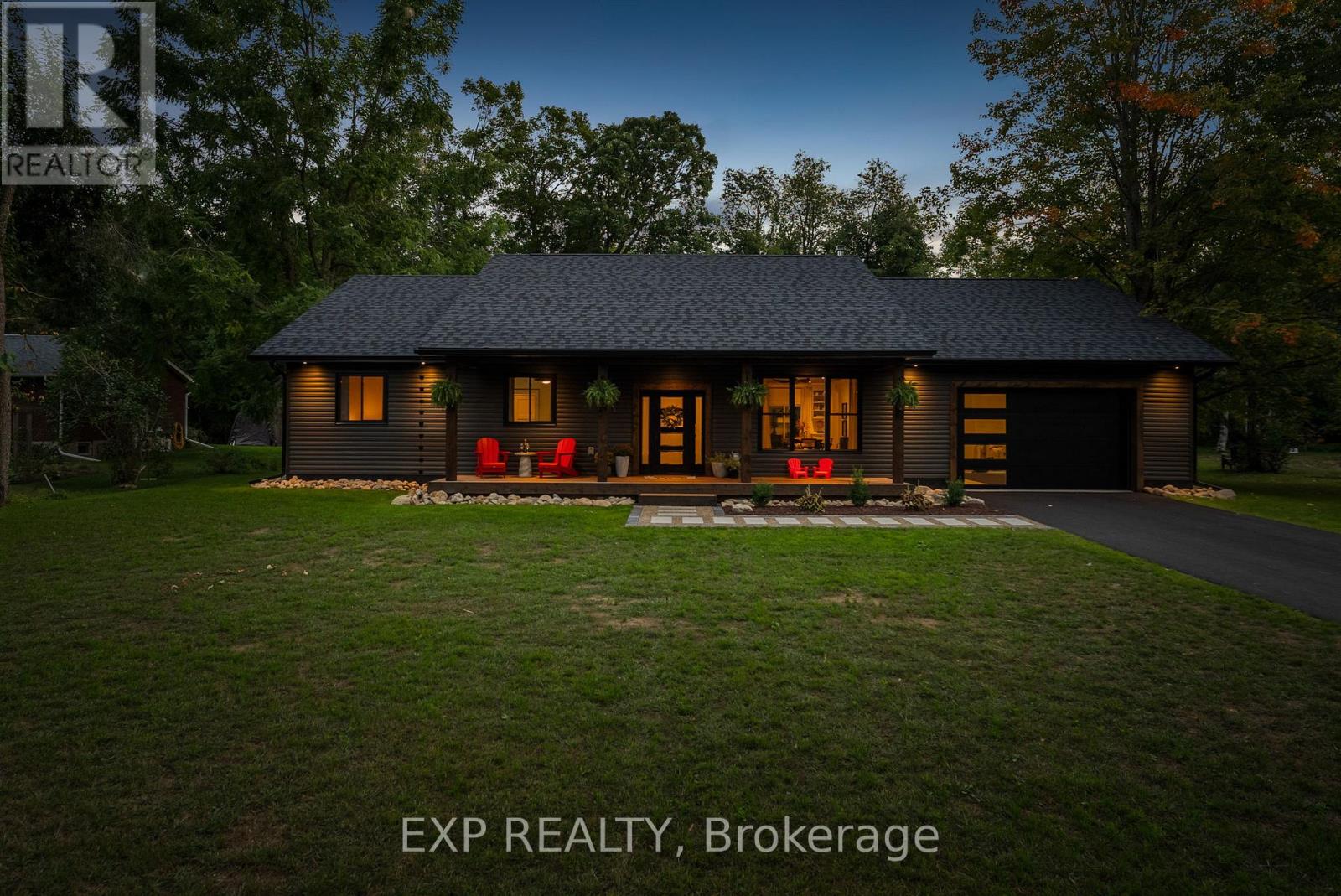
Highlights
Description
- Time on Housefulnew 2 hours
- Property typeSingle family
- StyleBungalow
- Median school Score
- Mortgage payment
Discover modern living at its finest at 50 Fairlight Glen Crescent. This stunning 3-bedroom home is set on a peaceful cul-de-sac and showcases premium finishes throughout, including soaring 9-foot ceilings and luxurious heated floors for year-round comfort. Perfectly capturing the essence of Muskoka living, this brand-new home offers contemporary style and comfort with a thoughtfully designed layout that complements the natural beauty of the area. The primary suite features a beautifully appointed ensuite with modern finishes, creating a private retreat for optimal relaxation, along with a spacious walk-in closet for ample storage. Designed with an indoor/outdoor lifestyle in mind, the home boasts a large covered front porch perfect for enjoying your morning coffee or relaxing in the evening while chatting with neighbours who will surely become friends. Perfectly located minutes from shopping, dining, and local amenities, you'll enjoy the convenience of town while being surrounded by the natural beauty that makes Muskoka famous. (id:63267)
Home overview
- Heat type Radiant heat
- Sewer/ septic Septic system
- # total stories 1
- # parking spaces 10
- Has garage (y/n) Yes
- # full baths 2
- # total bathrooms 2.0
- # of above grade bedrooms 3
- Flooring Porcelain tile, hardwood
- Subdivision Monck (bracebridge)
- Lot size (acres) 0.0
- Listing # X12395004
- Property sub type Single family residence
- Status Active
- Dining room 5.16m X 2.61m
Level: Main - Foyer 4.94m X 2.04m
Level: Main - Living room 4.94m X 4.59m
Level: Main - Kitchen 5.19m X 4.01m
Level: Main - Primary bedroom 5.05m X 4.04m
Level: Main - 3rd bedroom 3.66m X 3.1m
Level: Main - Laundry 2.54m X 4.04m
Level: Main - 2nd bedroom 3.66m X 3.99m
Level: Main
- Listing source url Https://www.realtor.ca/real-estate/28844348/50-fairlight-glen-crescent-bracebridge-monck-bracebridge-monck-bracebridge
- Listing type identifier Idx

$-2,533
/ Month

