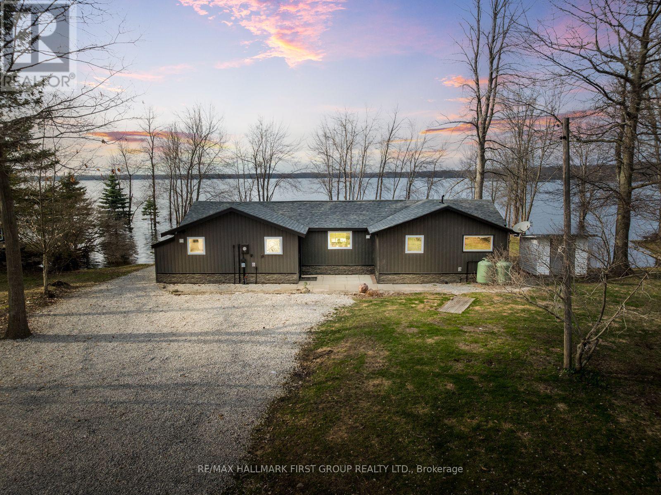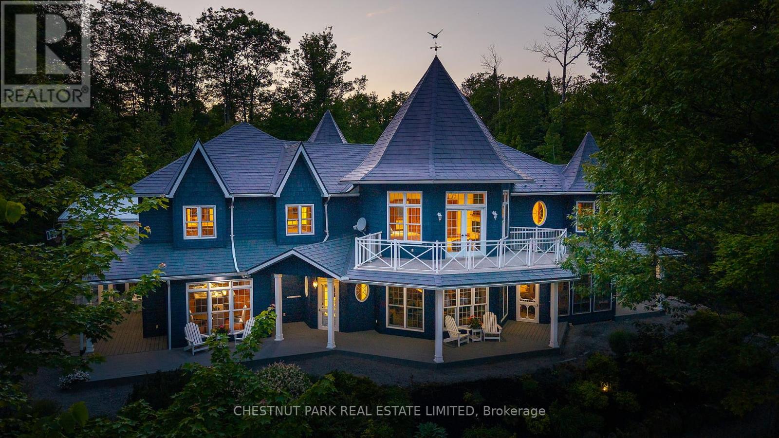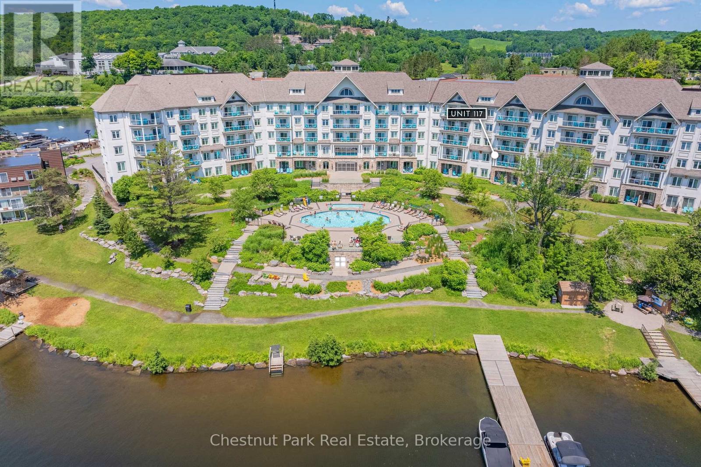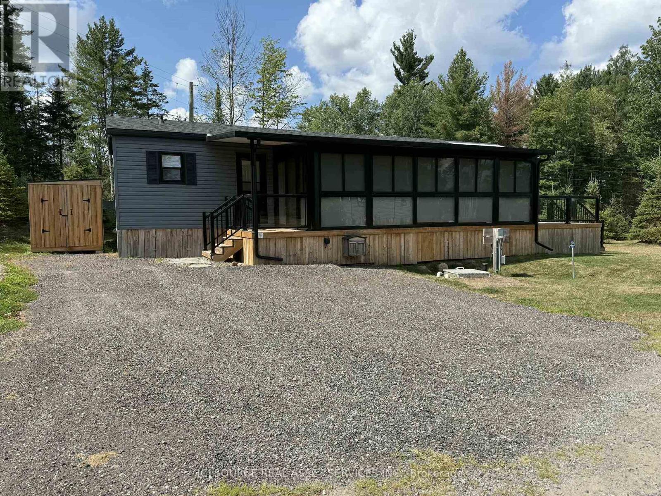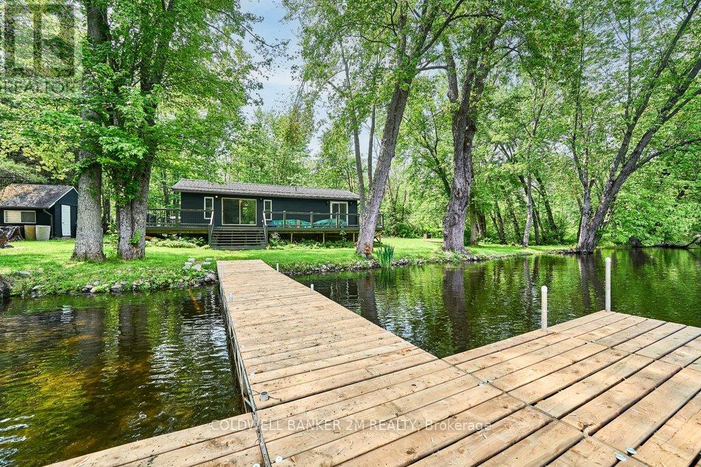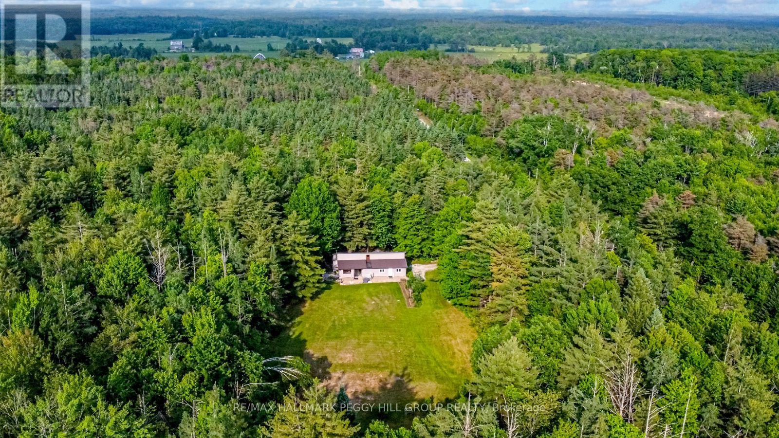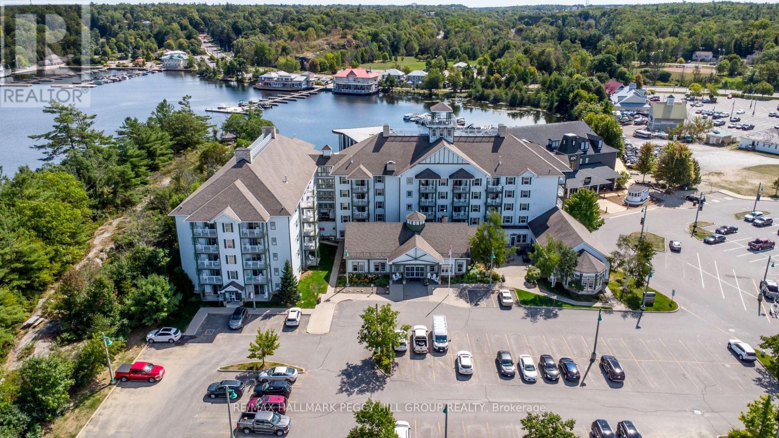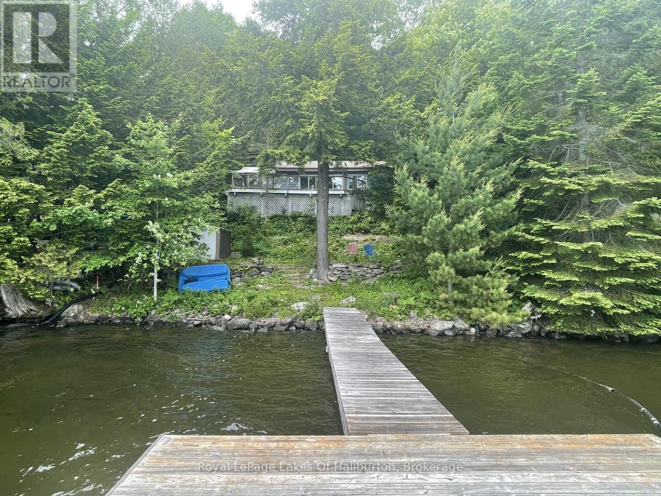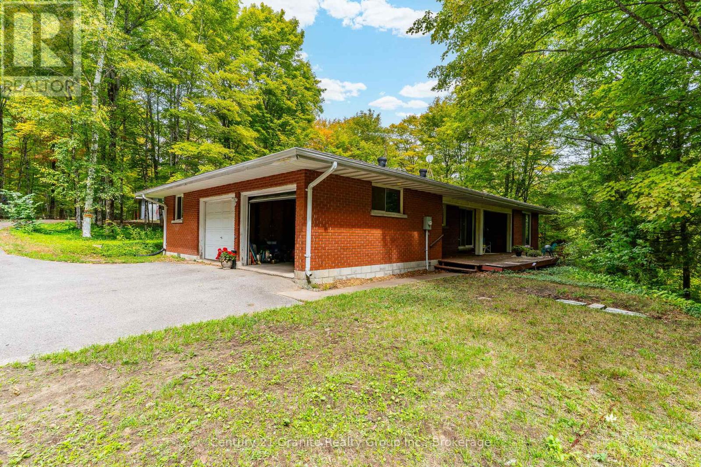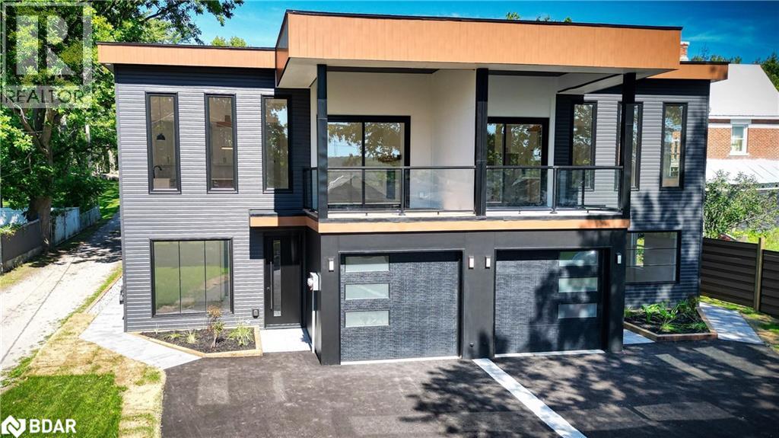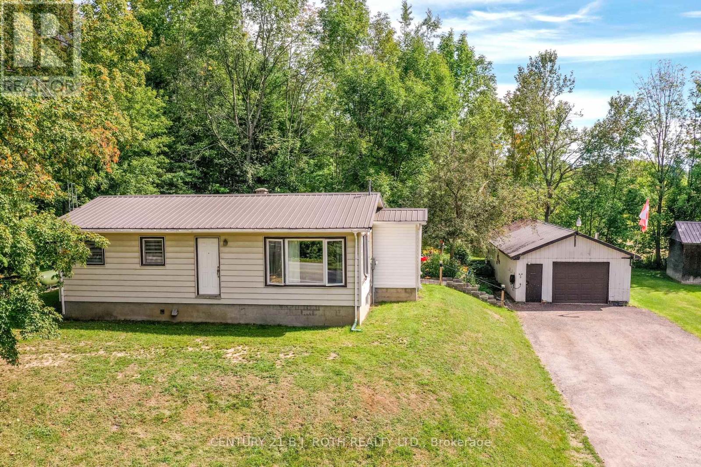- Houseful
- ON
- Bracebridge
- P1L
- 64 Woodland Dr
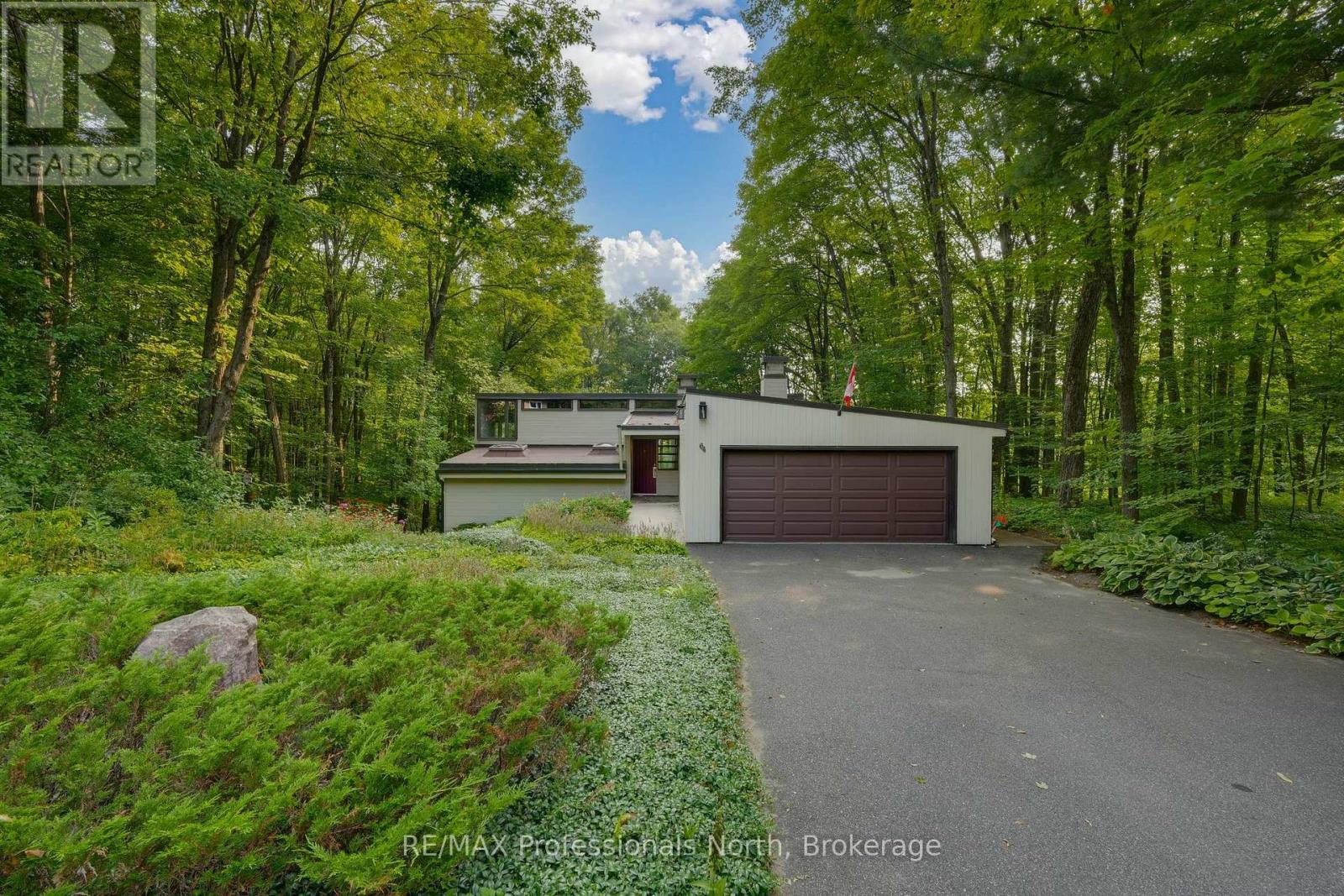
Highlights
Description
- Time on Houseful21 days
- Property typeSingle family
- StyleBungalow
- Median school Score
- Mortgage payment
Located in one of Bracebridges most sought after locations, this architecturally distinctive home offers a rare combination of privacy and convenience. Designed in the 1970s by an architect with an eye for form and function, it sits on a mature 1.5 acre treed lot, a size rarely found in town, and is connected to all municipal services. The residence features high ceilings throughout, accented with wood beams, and a seamless flow between living spaces. The kitchen and dining area are centered around a striking double sided wood burning fireplace that rises from floor to ceiling. A full wall of windows along the back of the home fills the interior with natural light and frames views of the surrounding forest. From the dining area, step onto a large elevated deck, perfect for outdoor dining or quiet relaxation. An elevated sitting area off the main living room offers a flexible space for a home office or reading nook with views in multiple directions. The primary bedroom is located on its own level, offering privacy, abundant light, and a four piece bathroom nearby. The walkout lower level, above grade at the rear, provides a bright recreation room, two additional bedrooms, and an oversized bathroom with a walk in shower and sauna. Large windows continue the connection to the outdoors. Set at the end of a quiet cul de sac, this property is surrounded by nature and fine homes, yet within walking distance to the hospital, downtown, the Muskoka River, and the South Muskoka Golf and Curling Club. A landmark home for its era, it retains its elegance and timeless character, ready for the next owner to shape into their own masterpiece. (id:63267)
Home overview
- Cooling Central air conditioning
- Heat source Natural gas
- Heat type Forced air
- Sewer/ septic Sanitary sewer
- # total stories 1
- # parking spaces 6
- Has garage (y/n) Yes
- # full baths 2
- # half baths 1
- # total bathrooms 3.0
- # of above grade bedrooms 3
- Has fireplace (y/n) Yes
- Community features Community centre
- Subdivision Macaulay
- Lot desc Landscaped
- Lot size (acres) 0.0
- Listing # X12345981
- Property sub type Single family residence
- Status Active
- Bedroom 10.8m X 13.11m
Level: Basement - Recreational room / games room 15.3m X 18.1m
Level: Basement - Bedroom 10.9m X 13.11m
Level: Basement - Bathroom 9.3m X 10.6m
Level: Lower - Primary bedroom 11.4m X 20.4m
Level: Lower - Bathroom 6m X 4.6m
Level: Main - Laundry 16m X 12.2m
Level: Main - Living room 22.2m X 18m
Level: Main - Dining room 15.3m X 12.6m
Level: Main - Kitchen 15.3m X 12.5m
Level: Main
- Listing source url Https://www.realtor.ca/real-estate/28736567/64-woodland-drive-bracebridge-macaulay-macaulay
- Listing type identifier Idx

$-2,397
/ Month

