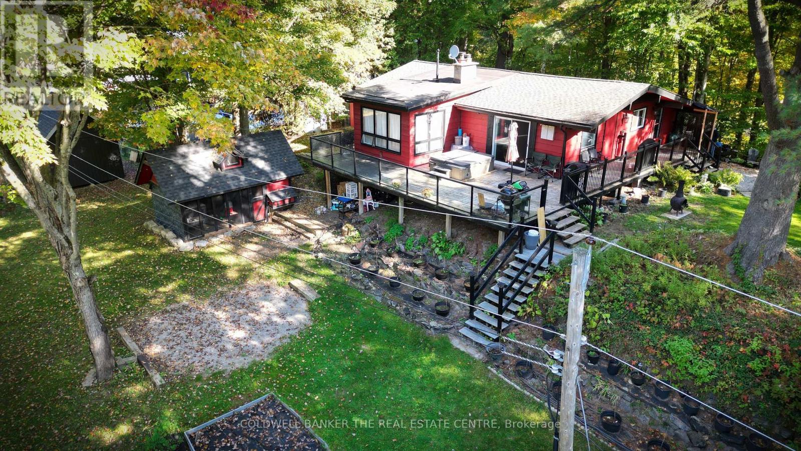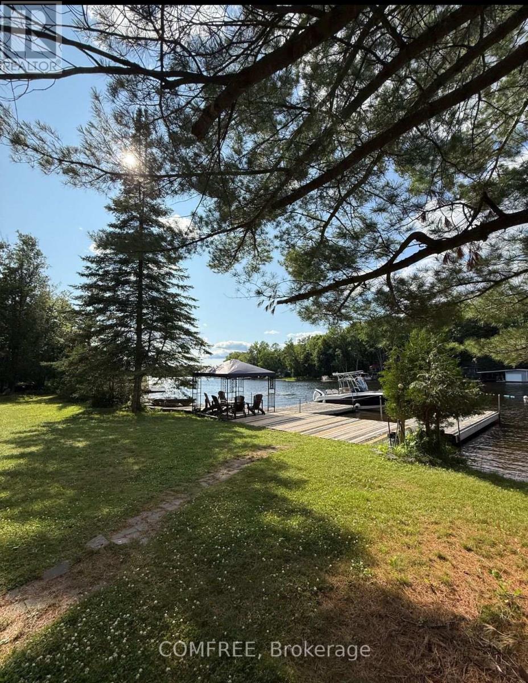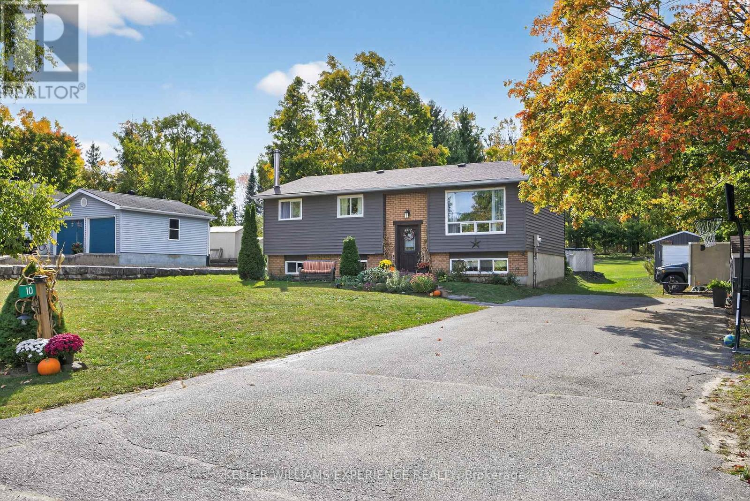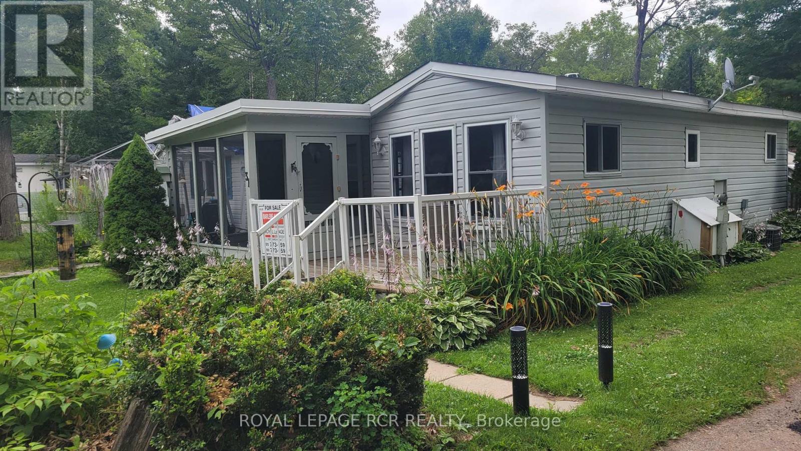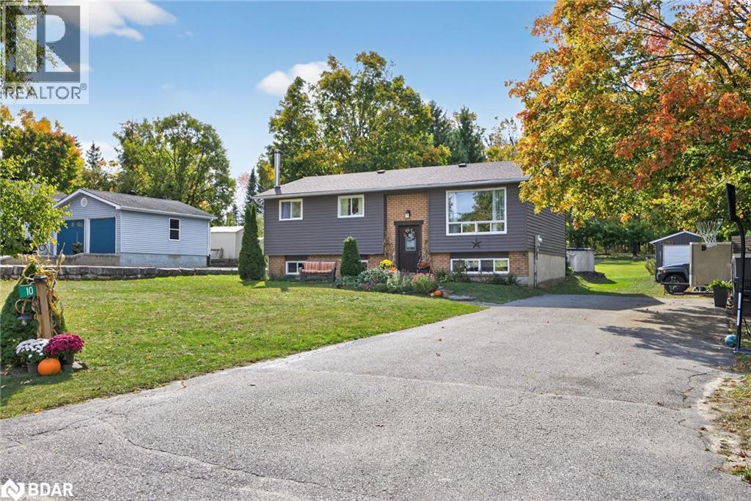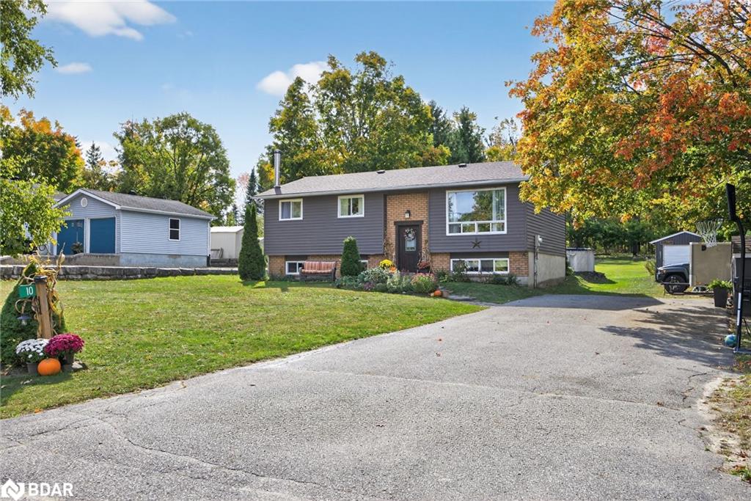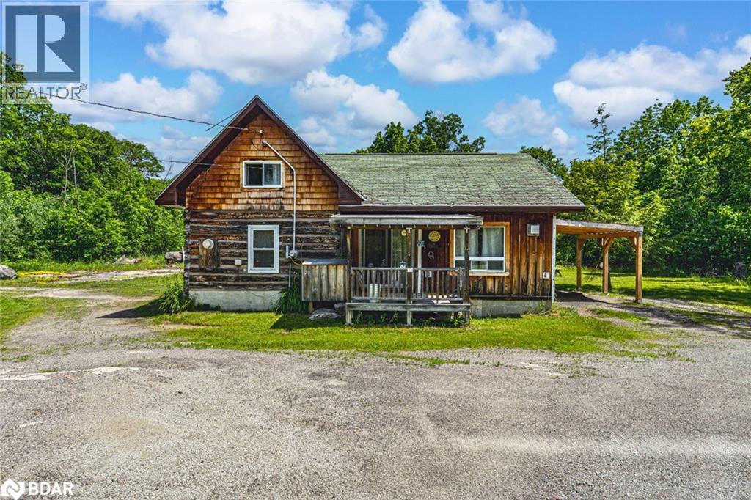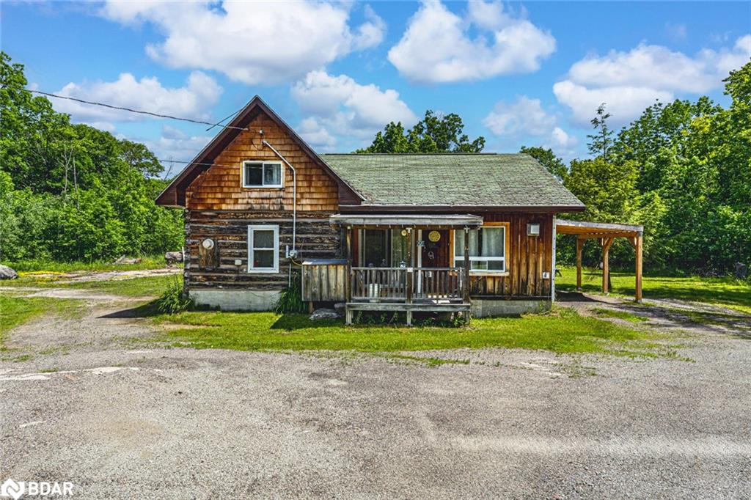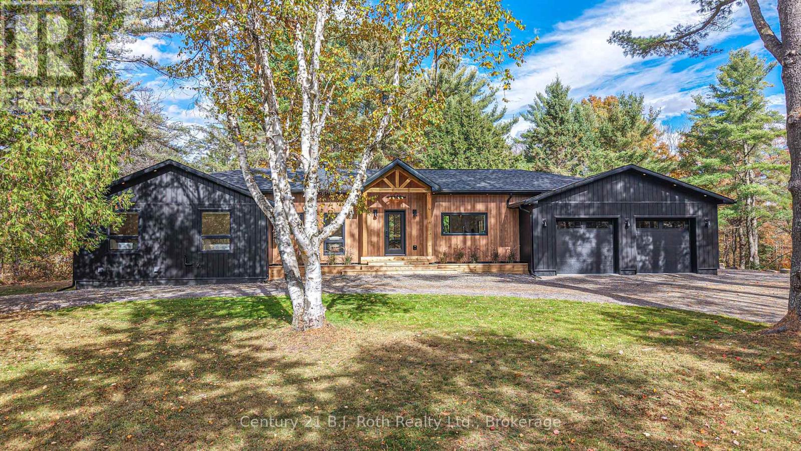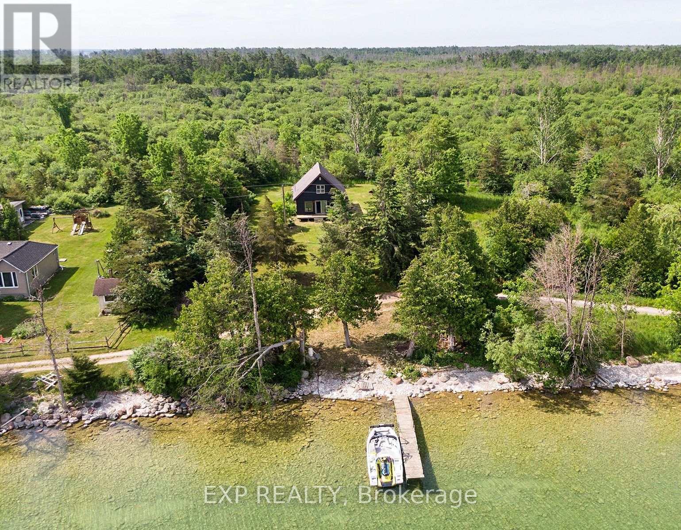- Houseful
- ON
- Bracebridge
- P1L
- 50 Shoreline Dr
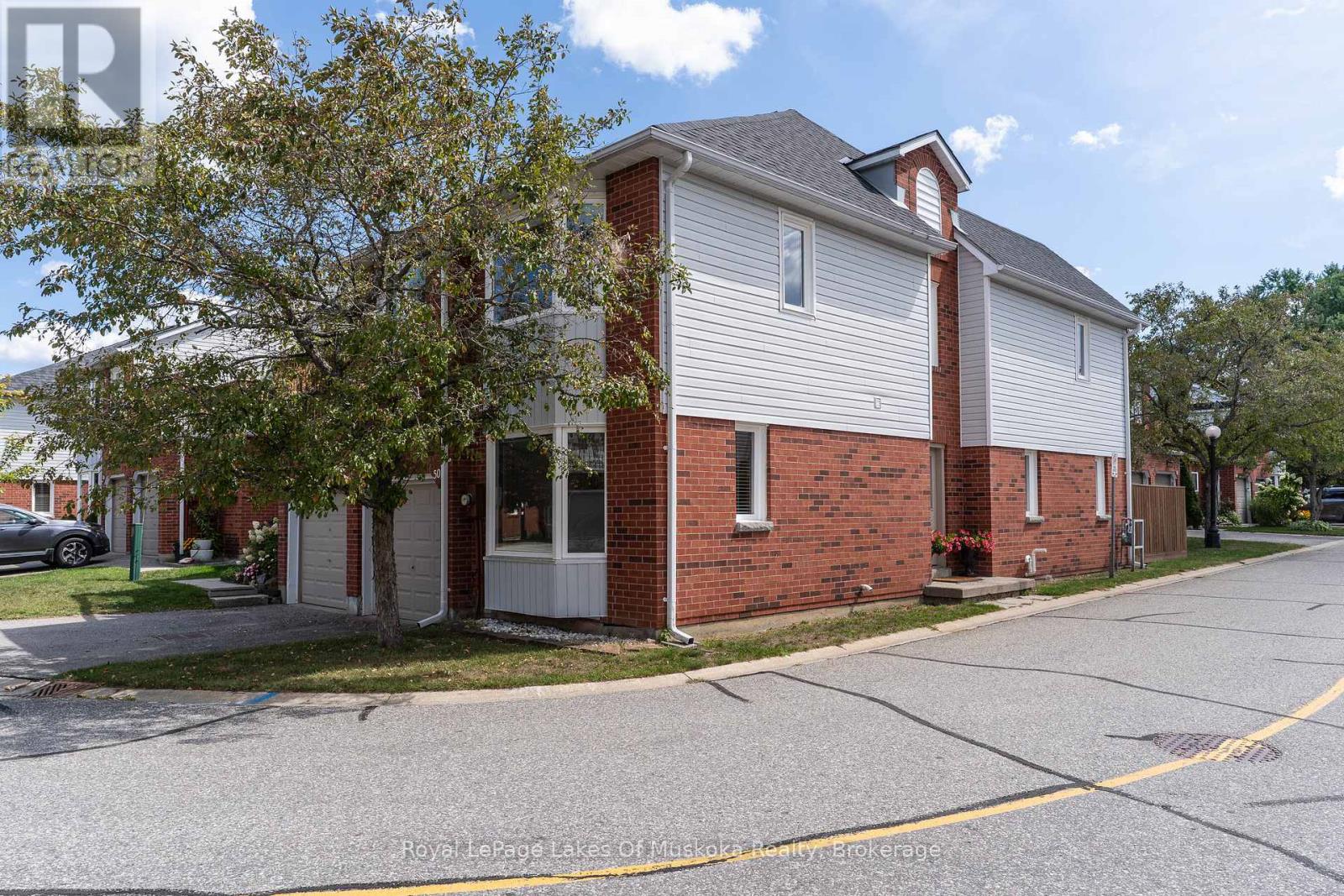
Highlights
Description
- Time on Houseful46 days
- Property typeSingle family
- Median school Score
- Mortgage payment
Wonderful 3 bedroom, 2-1/2 bath condo townhouse located in popular "Shores of Muskoka Estates"! Positioned on the edge of the Muskoka River with a heated salt water pool, lovely walking trail along the river w/optional boat docking, swimming & only steps from downtown & Kelvin Grove Park overlooking the iconic Bracebridge Falls. This well maintained Condo Townhouse features a spacious & cheerly design with 1,800 sq ft of living space & loads of natural lighting throughout. The main floors features; a level entrance foyer into a large, bright living room w/gas fireplace, south facing window & walkout to a large, private deck; main floor laundry room; 2pc bathroom; spacious kitchen with wrap around counter top & ample cupboard space, eat-in dining area & convenient inside access to the attached single car garage. 2nd floor offers; a 4pc bath & 3 bedrooms including a sprawling primary bedroom suite with large south facing windows, room for extra sitting/exercise area + walk-in closet & 3pc En-suite bath. Forced air gas heating & central air conditioning. (id:63267)
Home overview
- Cooling Central air conditioning
- Heat source Natural gas
- Heat type Forced air
- Has pool (y/n) Yes
- # total stories 2
- # parking spaces 2
- Has garage (y/n) Yes
- # full baths 2
- # half baths 1
- # total bathrooms 3.0
- # of above grade bedrooms 3
- Has fireplace (y/n) Yes
- Community features Pet restrictions
- Subdivision Macaulay
- Water body name Muskoka river
- Lot size (acres) 0.0
- Listing # X12383364
- Property sub type Single family residence
- Status Active
- 3rd bedroom 4.7m X 3m
Level: 2nd - Bathroom 2.37m X 1.93m
Level: 2nd - 2nd bedroom 4.1m X 3.2m
Level: 2nd - Primary bedroom 6.6m X 4.6m
Level: 2nd - Bathroom 2.8m X 1.93m
Level: 2nd - Sitting room 3.6m X 2.7m
Level: Main - Bathroom 0.88m X 2.07m
Level: Main - Dining room 3.3m X 2.4m
Level: Main - Kitchen 3.6m X 2.7m
Level: Main - Living room 6.4m X 3.9m
Level: Main
- Listing source url Https://www.realtor.ca/real-estate/28818965/50-shoreline-drive-bracebridge-macaulay-macaulay
- Listing type identifier Idx

$-680
/ Month



