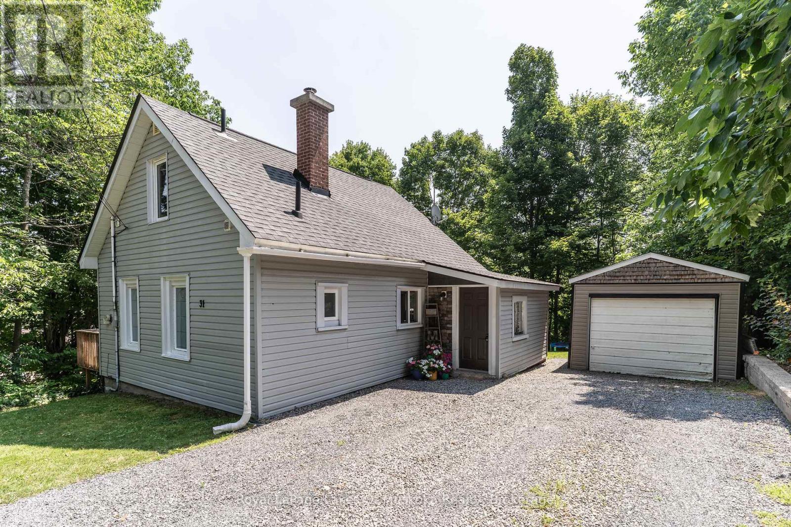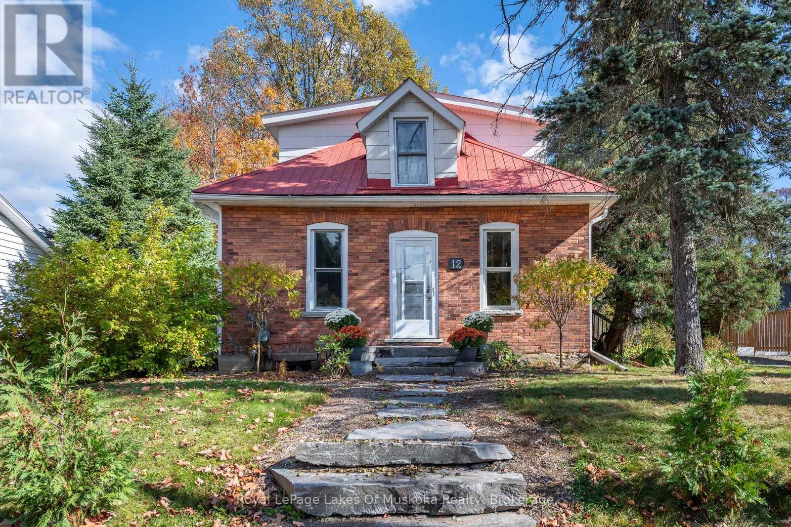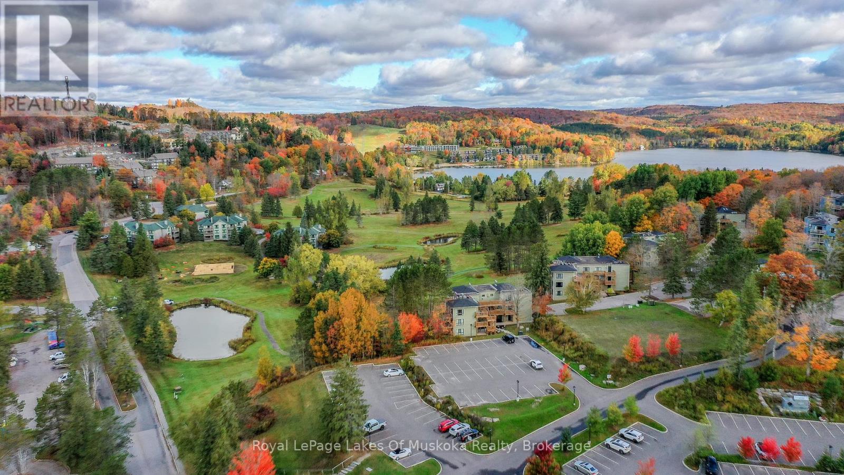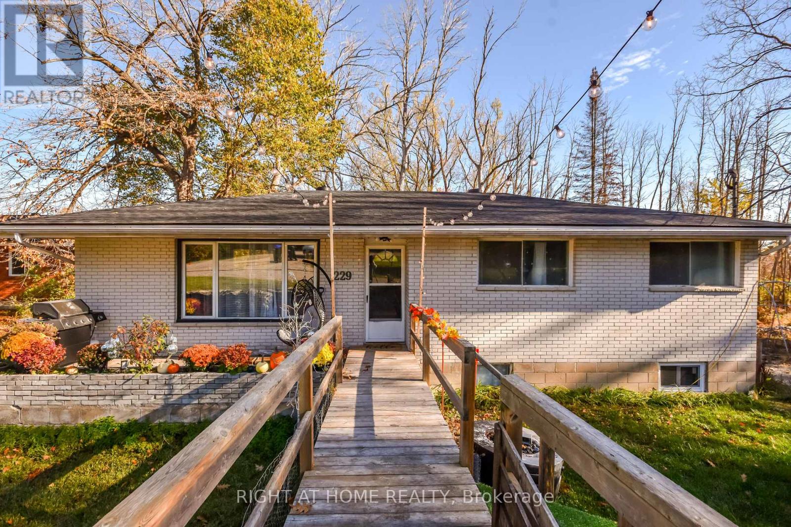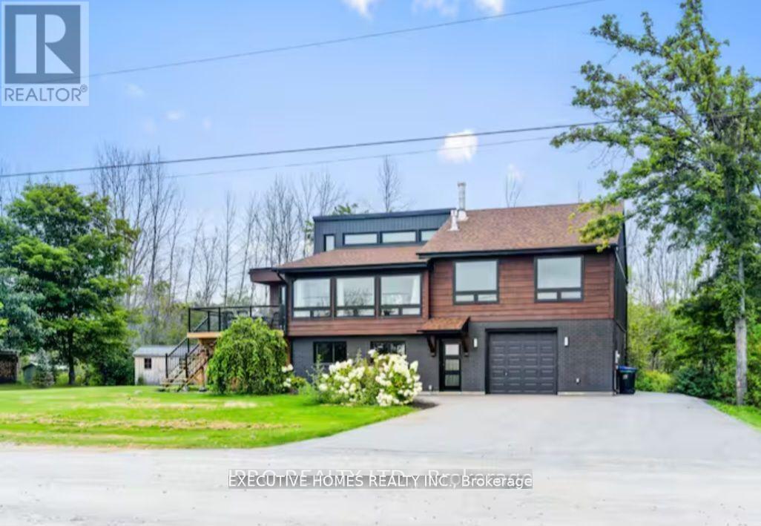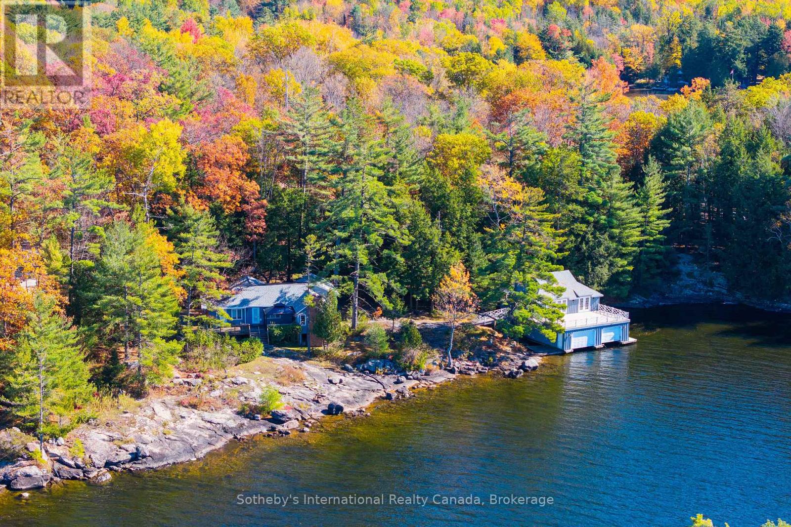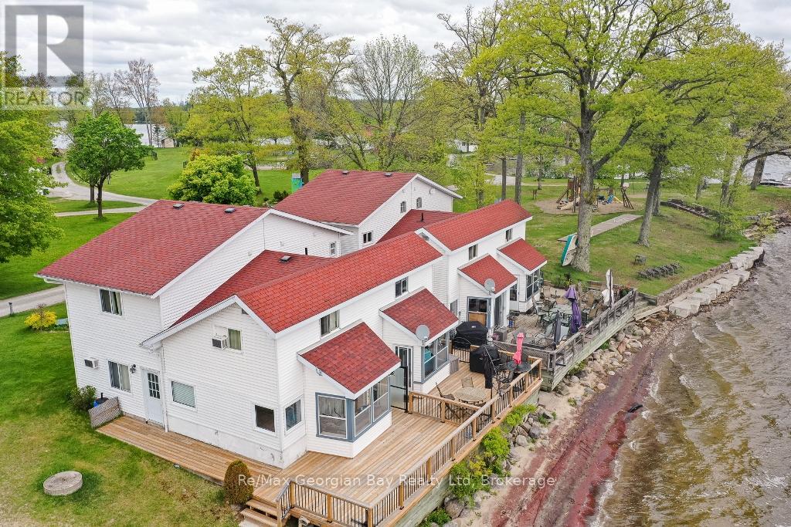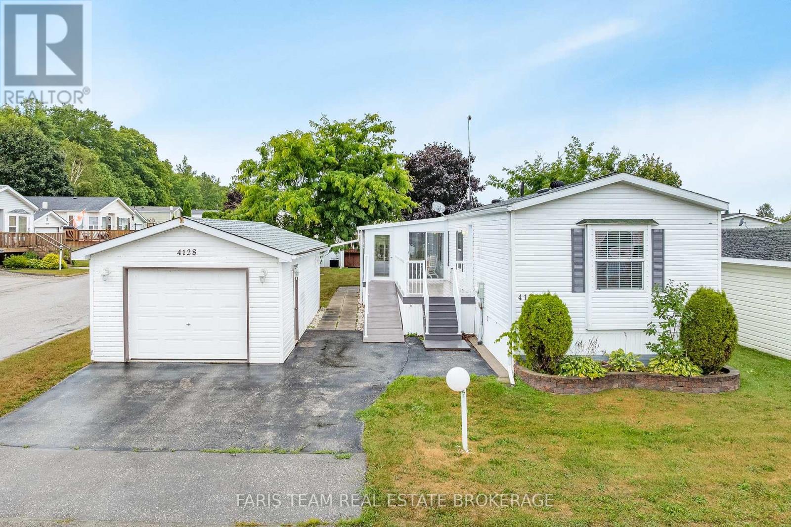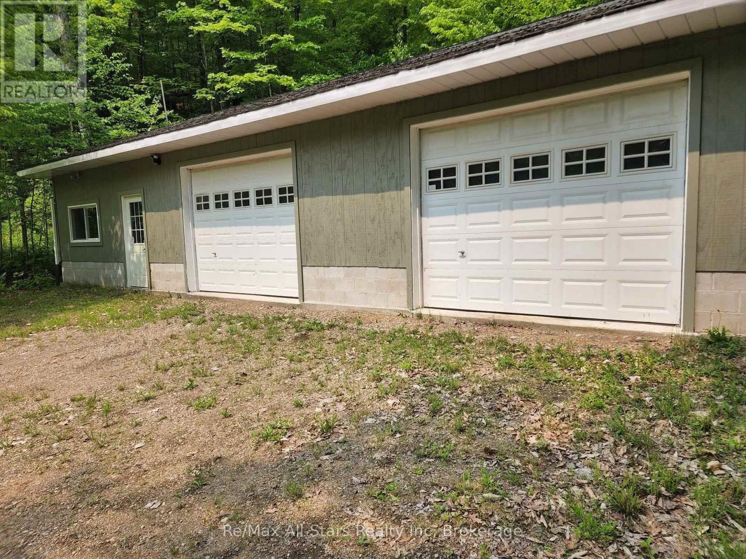- Houseful
- ON
- Bracebridge
- P1L
- 69 Woodchester Ave
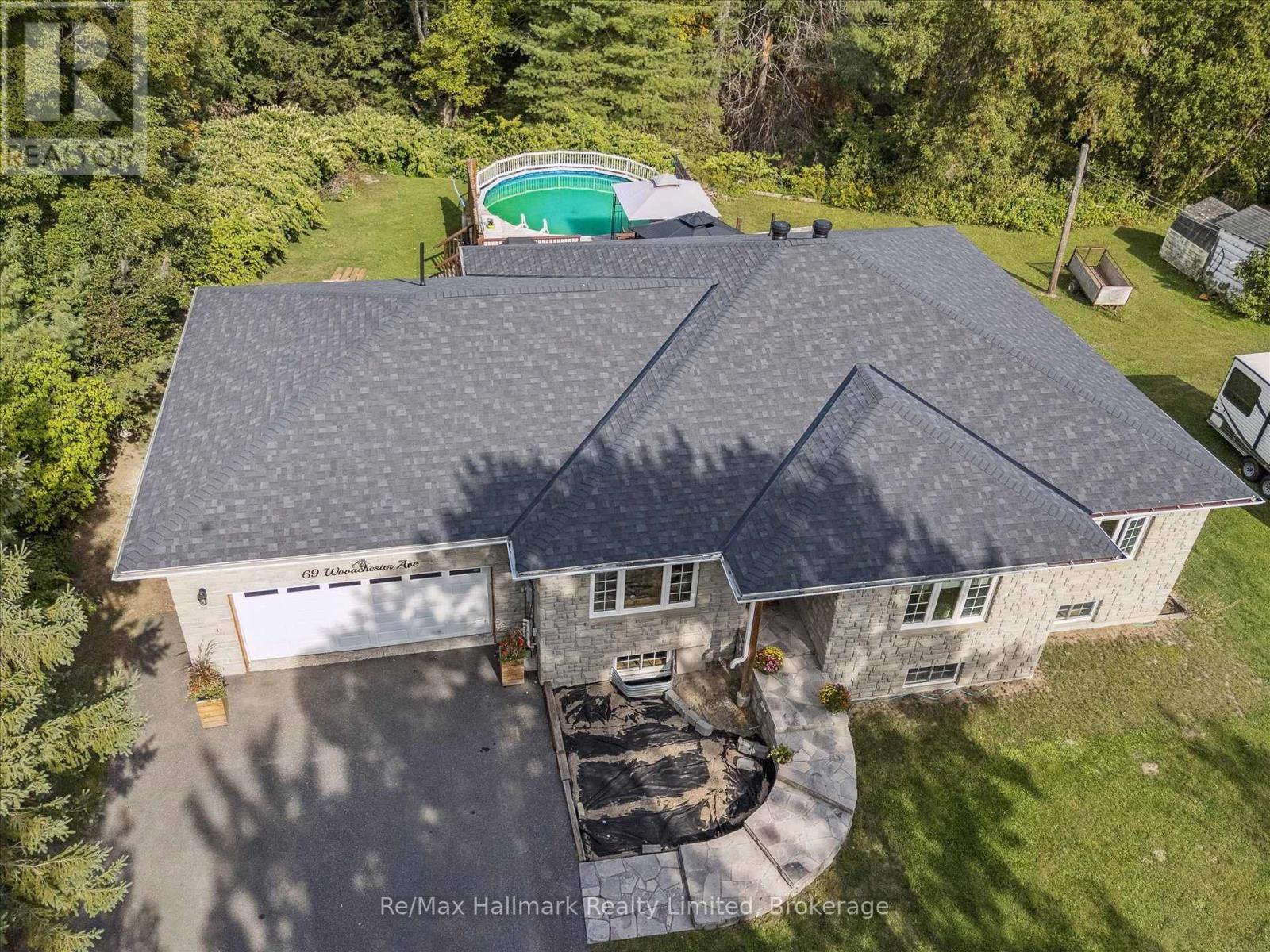
Highlights
Description
- Time on Houseful51 days
- Property typeSingle family
- StyleRaised bungalow
- Median school Score
- Mortgage payment
What a fabulous home! Adding to the outstanding curb-appeal, the stand-out features include a well-designed layout, large square footage, ICF construction to the rafters, spacious rooms, 9-foot ceilings on both levels, a main-floor walk-through laundry room and an attached double garage with plenty of driveway parking. It offers several walkouts to a private backyard that borders protected treed green space. The main floor leads to a wing of three comfortable bedrooms, including a primary bedroom with an expansive en-suite and oversized walk-in closet. The open-concept eat-in kitchen connects to an open formal dining area, which can also serve as a main-floor office. There's a huge recreation room with a pool table, a fourth bedroom, and additional storage space. The basement is bright, with direct access to the outdoors and the space may accommodate a potential inlaw suite. Roof shingles were replaced in 2024 and the pool heat pump is new. Live and play outside with the large 2-level deck, 2 canopies, an above-ground pool, and a covered hot tub! All of these features make this a perfect home to raise a family, or host friends and extended family in Muskoka! (id:63267)
Home overview
- Cooling Central air conditioning, air exchanger
- Heat source Natural gas
- Heat type Forced air
- Has pool (y/n) Yes
- Sewer/ septic Sanitary sewer
- # total stories 1
- # parking spaces 8
- Has garage (y/n) Yes
- # full baths 3
- # total bathrooms 3.0
- # of above grade bedrooms 4
- Community features School bus
- Subdivision Macaulay
- Lot size (acres) 0.0
- Listing # X12400015
- Property sub type Single family residence
- Status Active
- 4th bedroom 3.63m X 3.8m
Level: Basement - Other 3.09m X 3.63m
Level: Basement - Utility 3.04m X 3.81m
Level: Basement - Recreational room / games room 13.43m X 10.89m
Level: Basement - Bathroom 2.1m X 2.44m
Level: Basement - Dining room 3.75m X 3.35m
Level: Main - Bathroom 5.18m X 3.87m
Level: Main - Eating area 4.35m X 3.34m
Level: Main - Kitchen 3.97m X 3.37m
Level: Main - Primary bedroom 5.16m X 4.17m
Level: Main - Foyer 2.85m X 1.92m
Level: Main - 2nd bedroom 3.89m X 5.14m
Level: Main - Laundry 3.33m X 2.45m
Level: Main - Bathroom 4.17m X 1.54m
Level: Main - Living room 5.14m X 4.71m
Level: Main - 3rd bedroom 3.87m X 3.31m
Level: Main
- Listing source url Https://www.realtor.ca/real-estate/28854722/69-woodchester-avenue-bracebridge-macaulay-macaulay
- Listing type identifier Idx

$-2,104
/ Month

