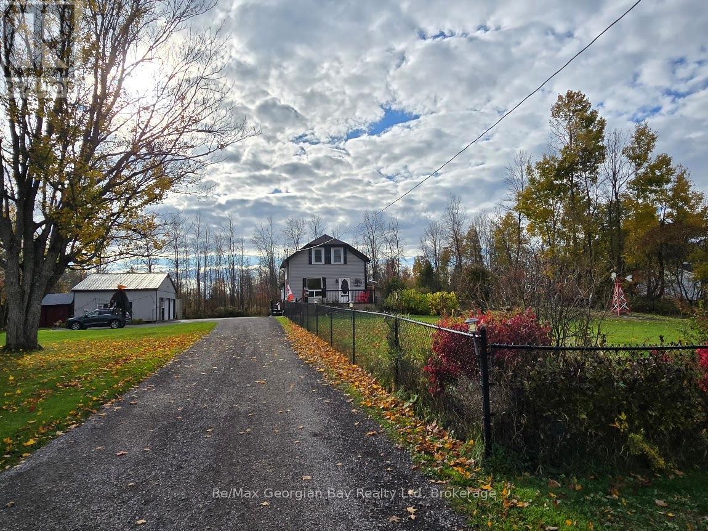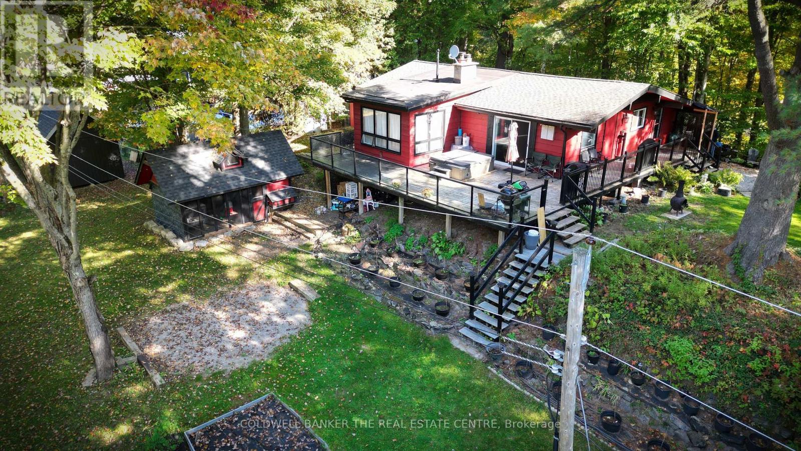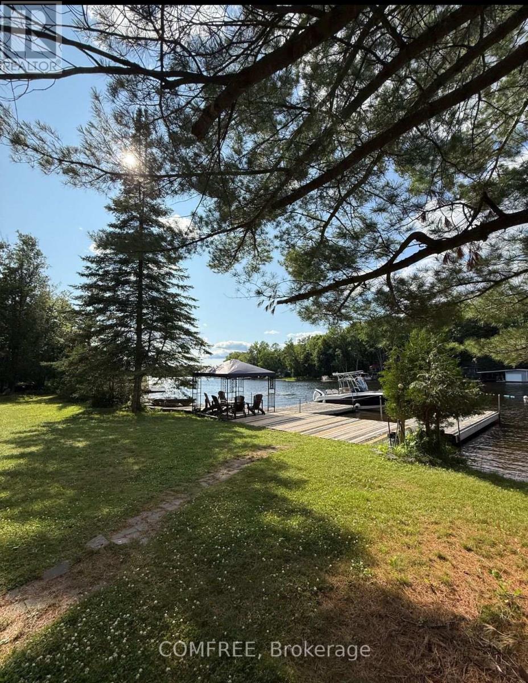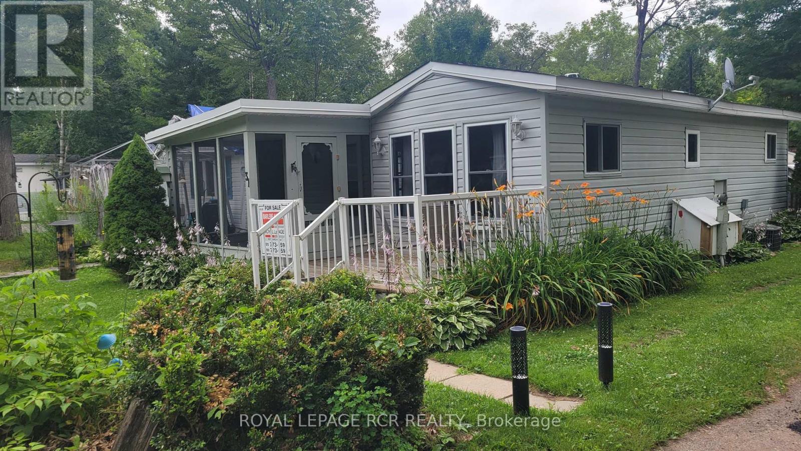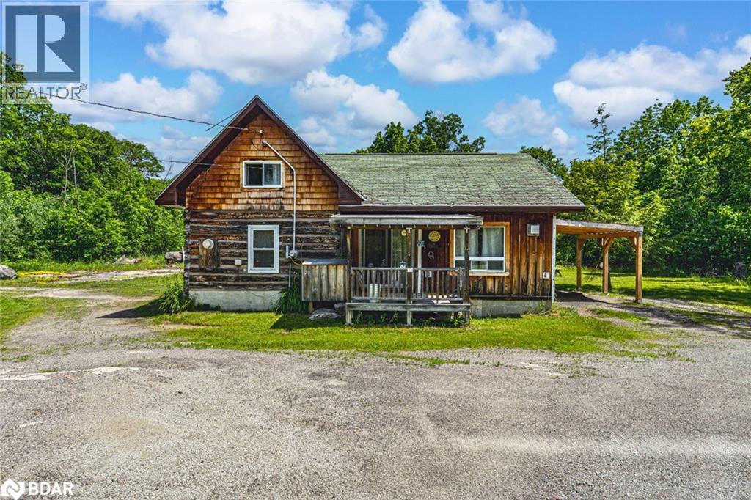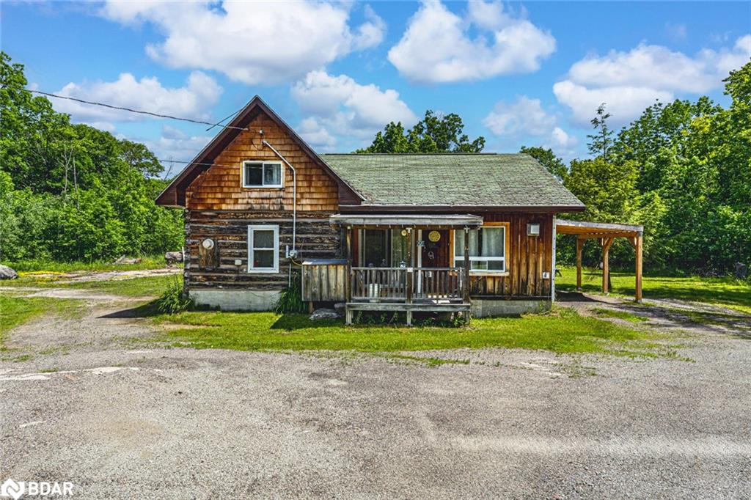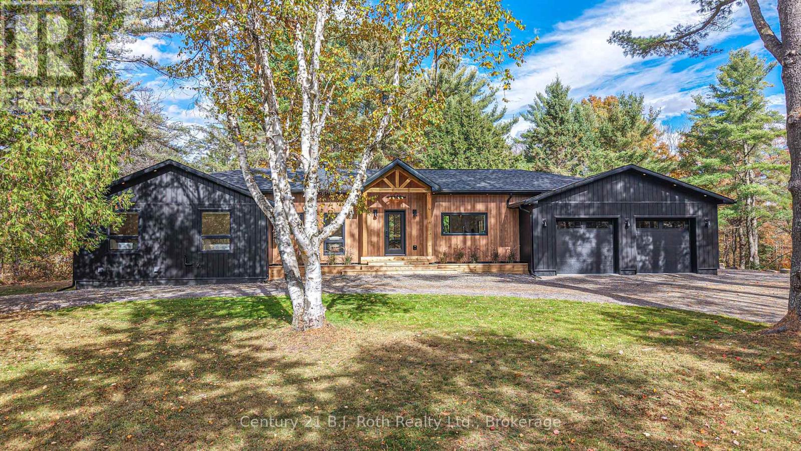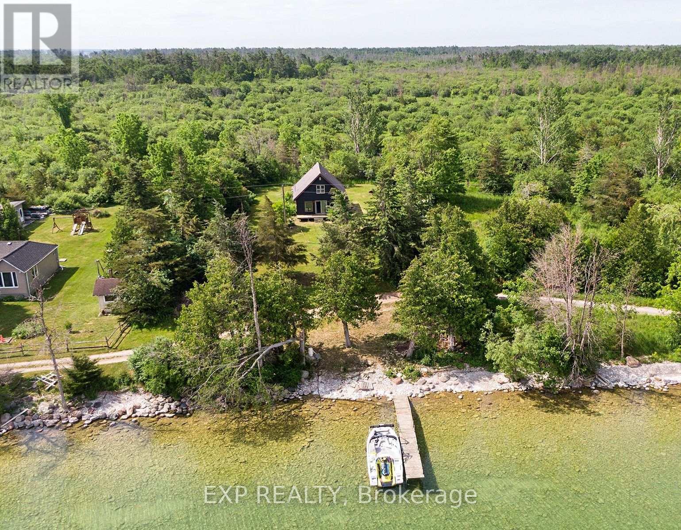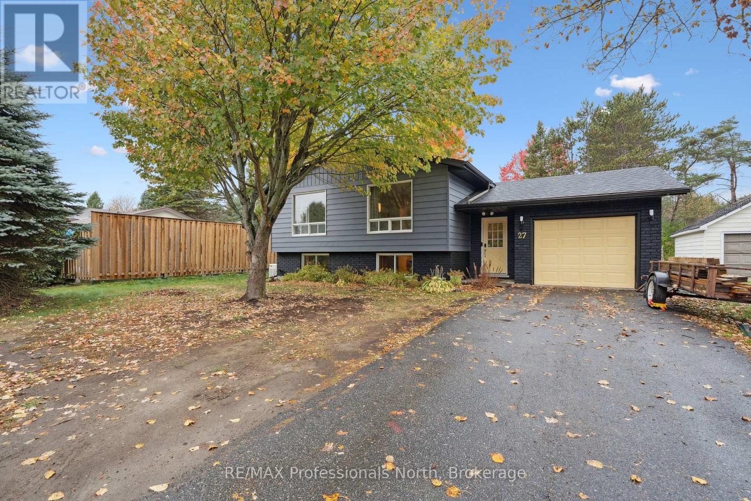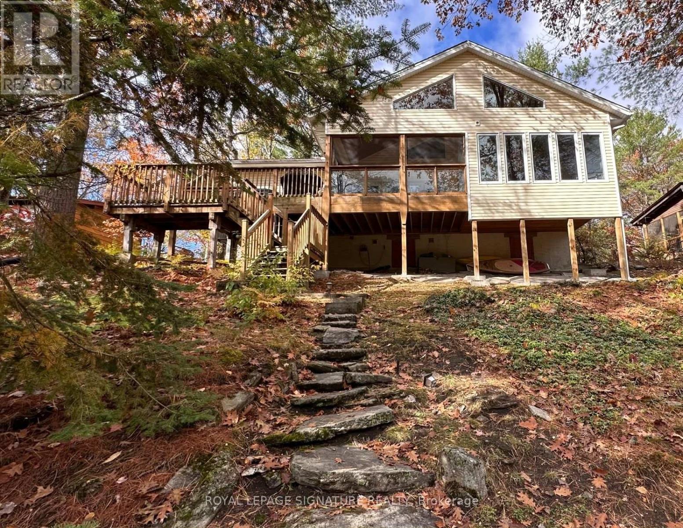- Houseful
- ON
- Bracebridge
- P1L
- 70 Meadow Heights Dr
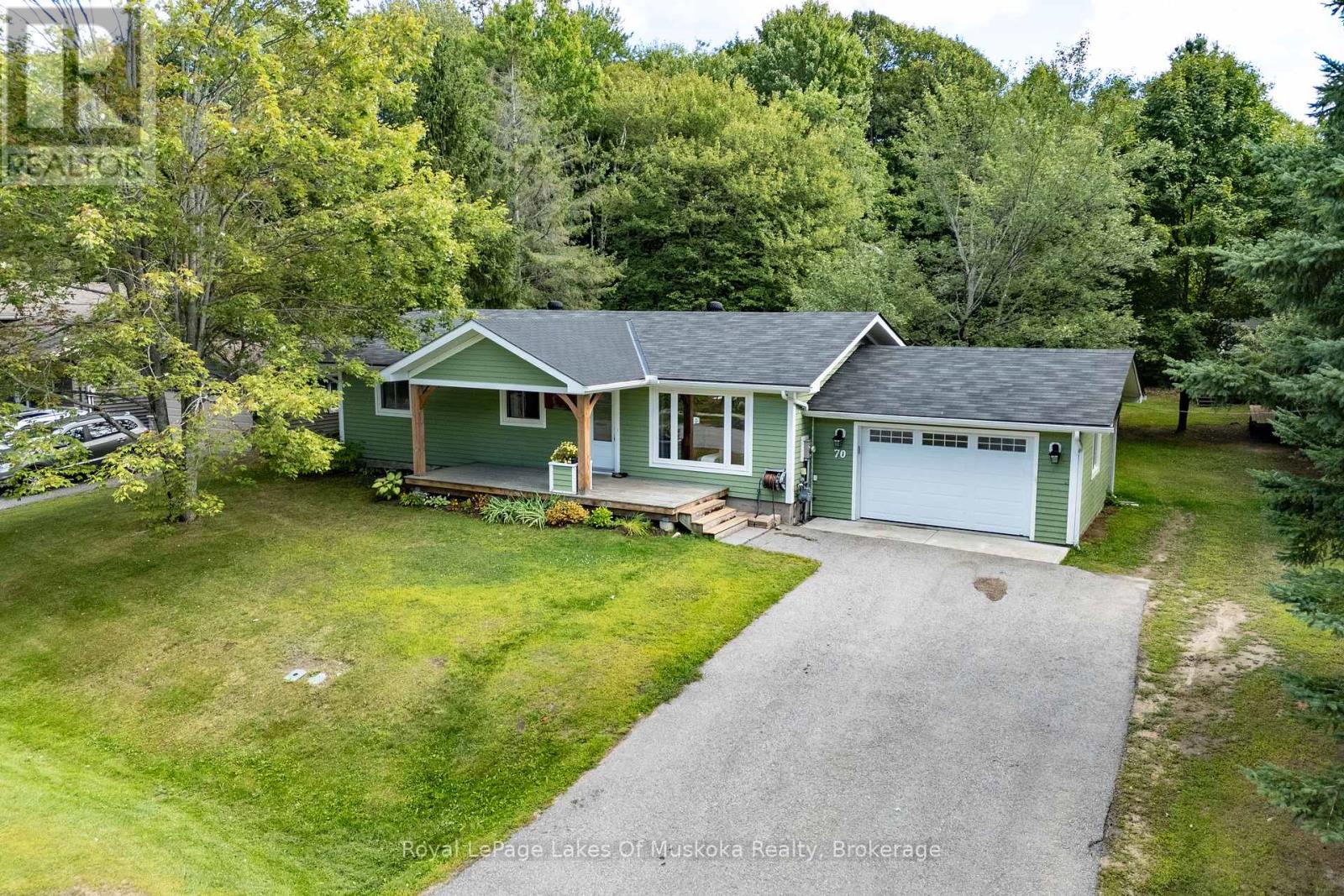
Highlights
Description
- Time on Houseful51 days
- Property typeSingle family
- StyleBungalow
- Median school Score
- Mortgage payment
Excellent 3 bedroom, 2 bathroom bungalow located in popular Meadow Heights neighborhood positioned on a large 0.55 acre lot with a wonderful, private back yard. Conveniently located close to walking trails, minutes from downtown & Sportsplex. Upgraded wood siding & custom front deck with covered porch. The main floor features an open concept kitchen/living/dining space with direct access to an attached 1.5 car garage + walkout to deck & a lovely screened in room overlooking the backyard. The kitchen offers ample cupboard space & large center island w/granite counter top, dishwasher & built in microwave. 4pc primary bathroom & 3 main floor bedrooms including primary bedroom w/walkout to screened room & deck. Full basement features a rec room w/gas fireplace, 4pc bathroom, separate den/office, laundry/utility room & storage room. Roof shingles replaced in 2023, Forced air gas heating, central air conditioning & much more. (id:63267)
Home overview
- Cooling Central air conditioning
- Heat source Natural gas
- Heat type Forced air
- Sewer/ septic Septic system
- # total stories 1
- # parking spaces 3
- Has garage (y/n) Yes
- # full baths 2
- # total bathrooms 2.0
- # of above grade bedrooms 3
- Has fireplace (y/n) Yes
- Subdivision Monck (bracebridge)
- Lot size (acres) 0.0
- Listing # X12372183
- Property sub type Single family residence
- Status Active
- Recreational room / games room 6.62m X 3.98m
Level: Basement - Den 4.56m X 3.31m
Level: Basement - Laundry 4.66m X 3.2m
Level: Basement - Bathroom 3.17m X 1.63m
Level: Basement - Other 3.94m X 1.93m
Level: Basement - Kitchen 6.62m X 3.45m
Level: Main - 2nd bedroom 3.44m X 3.24m
Level: Main - Living room 4.19m X 3.57m
Level: Main - Primary bedroom 4.06m X 3.45m
Level: Main - Bathroom 2.39m X 1.5m
Level: Main - 3rd bedroom 3.43m X 3.67m
Level: Main
- Listing source url Https://www.realtor.ca/real-estate/28794962/70-meadow-heights-drive-bracebridge-monck-bracebridge-monck-bracebridge
- Listing type identifier Idx

$-1,733
/ Month

