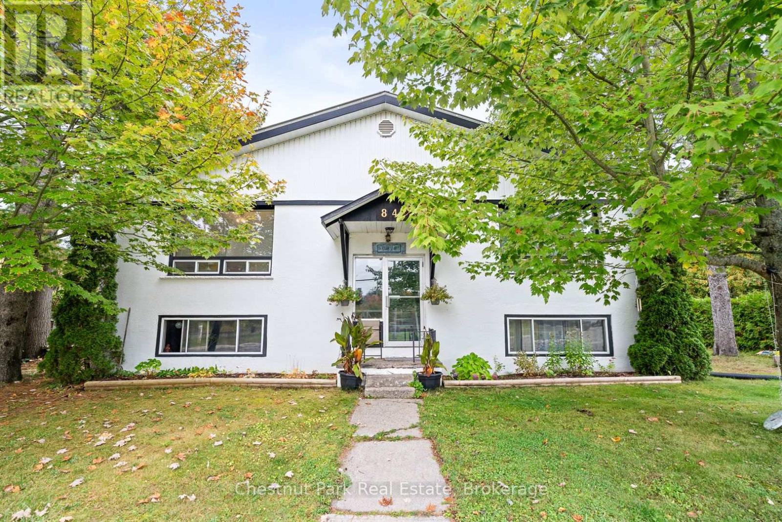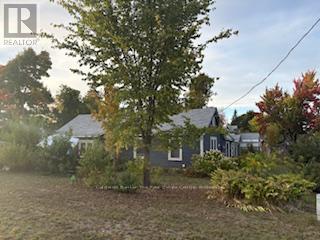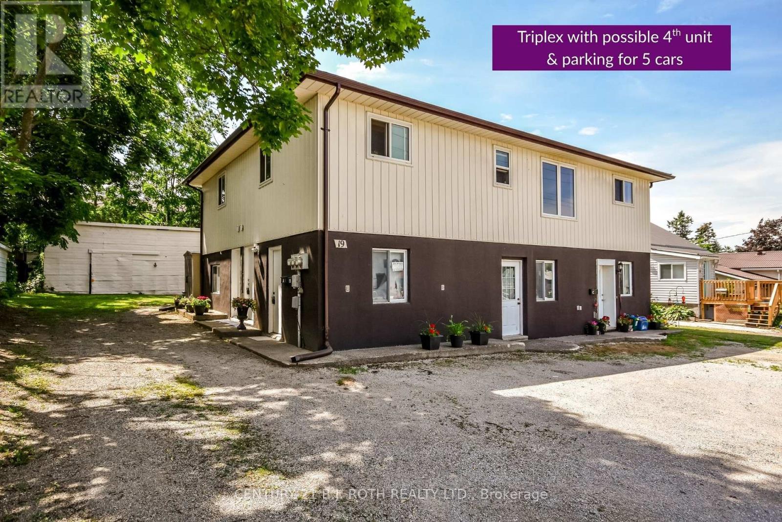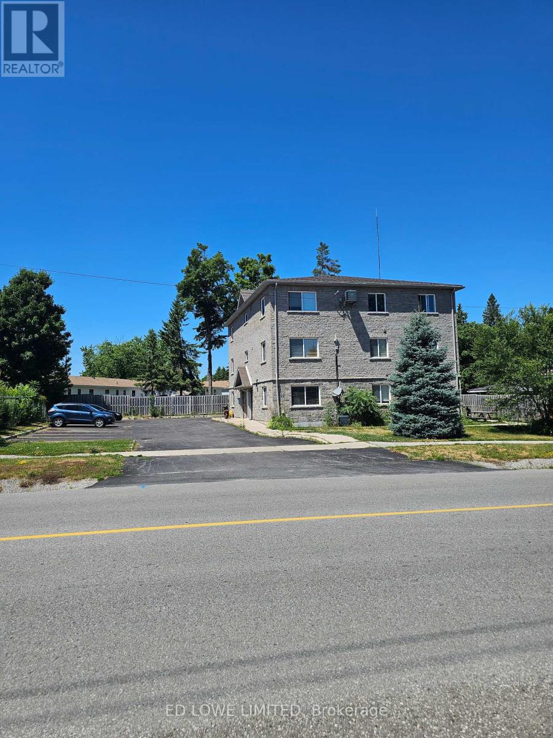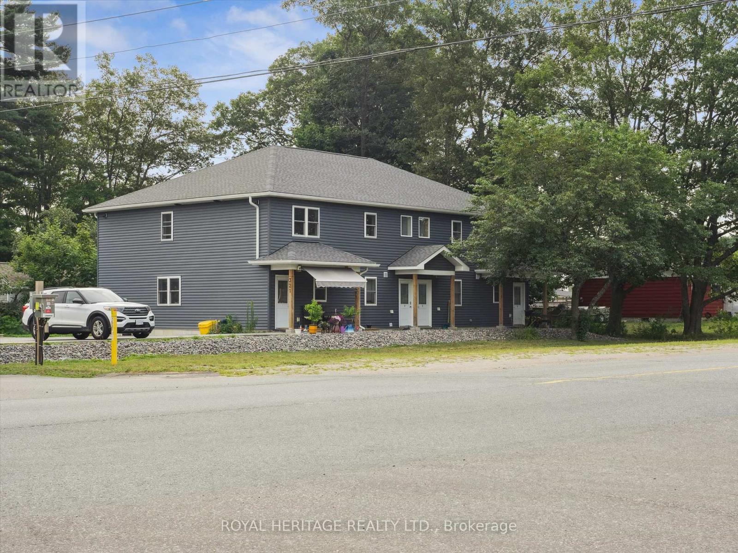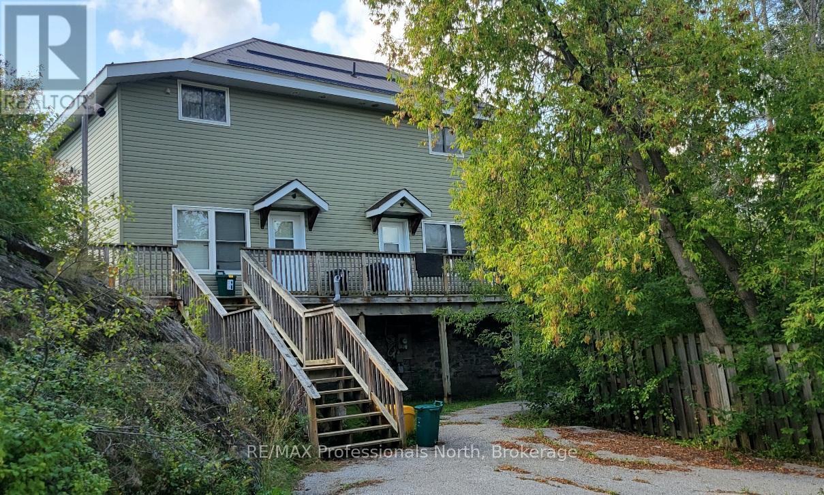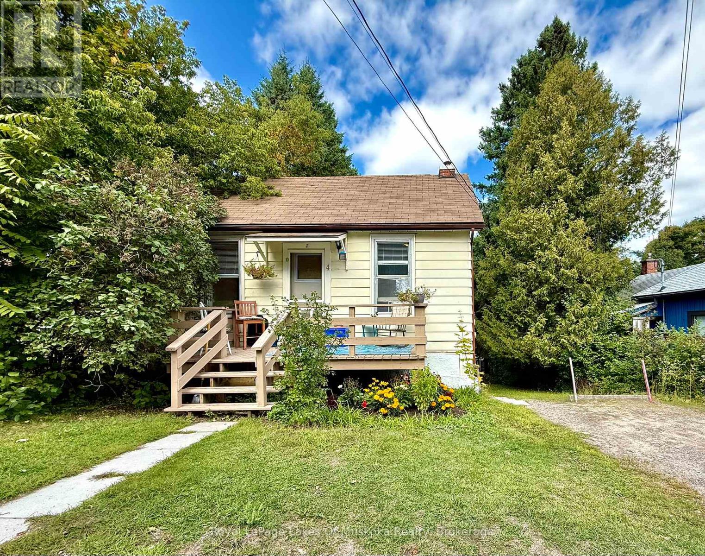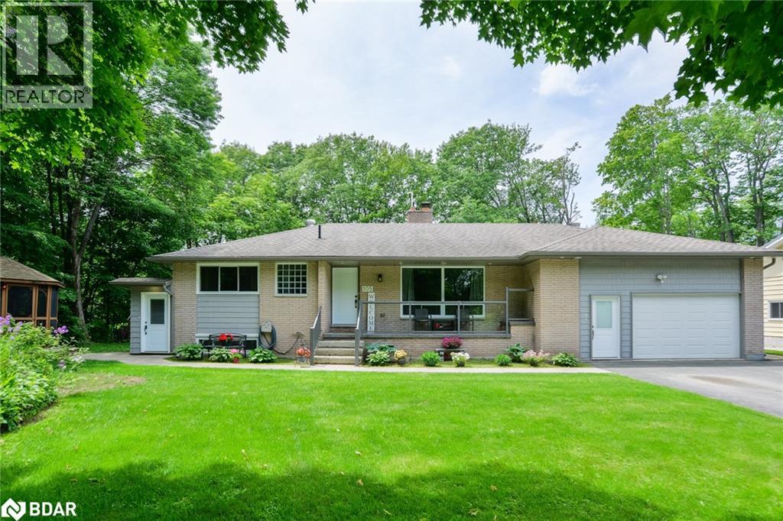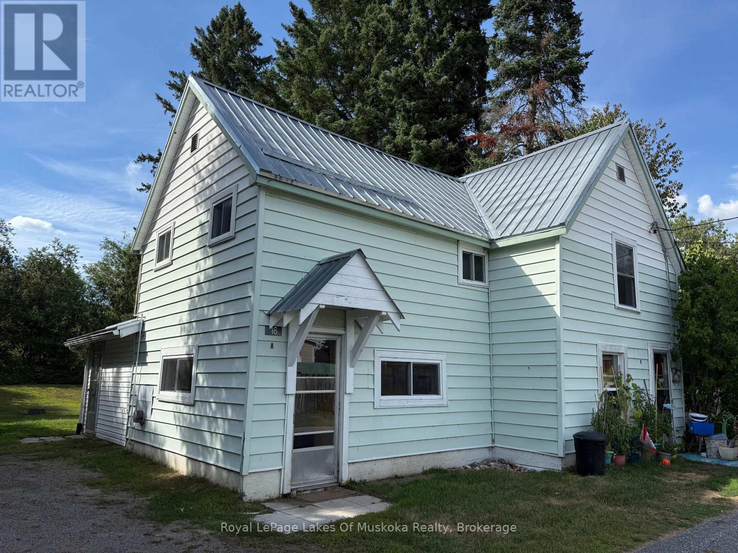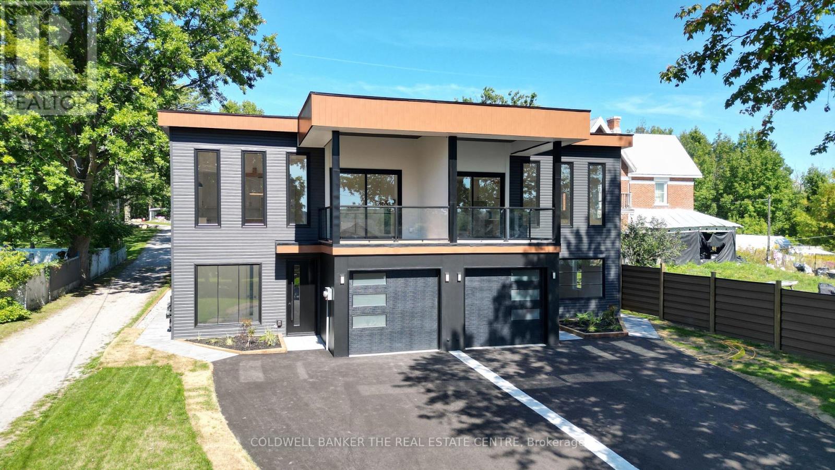- Houseful
- ON
- Bracebridge
- P1L
- 86 Quebec St
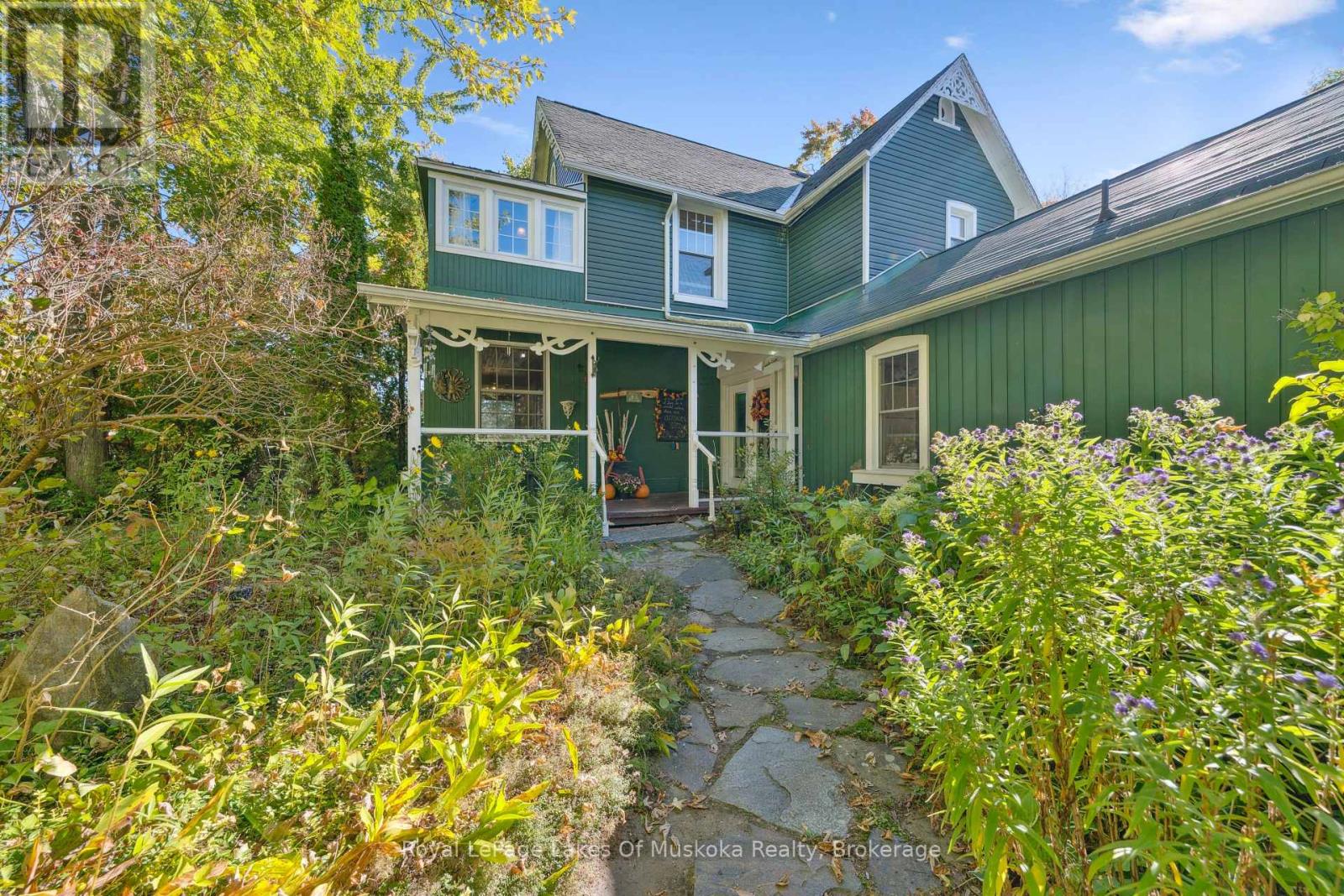
Highlights
Description
- Time on Housefulnew 7 hours
- Property typeMulti-family
- Median school Score
- Mortgage payment
3-BDRM HOME + 1-BDRM APARTMENT + SEPARATE 269 SQFT STUDIO/OFFICE + 23'x11' WORKSHOP/GARAGE. Step inside the main house through the covered sitting porch and convenient mudroom, then in to a large foyer with great storage. The main floor layout provides for a spacious kitchen/dining area (with direct access to the backyard deck for BBQing and relaxing), living room, family room with gas fireplace, and separate laundry room. Upstairs provides 3 bedrooms, a 4pc bathroom and cozy sunroom nestled among trees overlooking the front and side yards. Downstairs, an intact original stone basement completely spray foamed/sealed, offering 650+ sqft for storage or craft/workshop area. The attached LEGAL 400 SQFT APARTMENT offers 1-bedroom, a full kitchen combined with living area, a 4pc bathroom with clawfoot tub, high ceilings, and private entrance (with optional interior access to the Main House). Outside, the detached garage houses many opportunities including 162 sqft of storage in the shed space, 23x11 workshop/garage with loft storage, and 269 sqft studio/office space with propane fireplace and 2pc bath perfect for the artist or home-based business such as therapist, accountant, and B&B. A century home with traditional high ceilings throughout, timeless charm and character, an oasis of a backyard with beautiful gardens, mature trees, ornamental ponds, greenhouse, and additional shed on the east side of the home all found on a remarkably private property for an in-town corner lot. Only a 6-9 minute walk to dining, entertainment, shopping, swimming and walking trails around the Muskoka River. Book today to tour this Legal Duplex. (id:63267)
Home overview
- Heat source Natural gas
- Heat type Radiant heat
- Sewer/ septic Sanitary sewer
- # total stories 2
- # parking spaces 7
- Has garage (y/n) Yes
- # full baths 2
- # half baths 1
- # total bathrooms 3.0
- # of above grade bedrooms 4
- Has fireplace (y/n) Yes
- Community features School bus, community centre
- Subdivision Macaulay
- Directions 1400046
- Lot size (acres) 0.0
- Listing # X12444331
- Property sub type Multi-family
- Status Active
- Sunroom 2.77m X 2.42m
Level: 2nd - Bedroom 3.66m X 3.49m
Level: 2nd - Bathroom 3.4m X 1.52m
Level: 2nd - Bedroom 4.04m X 1.96m
Level: 2nd - Primary bedroom 5.03m X 3.43m
Level: 2nd - Bathroom 1.8m X 1.41m
Level: Main - Family room 7.7m X 2.34m
Level: Main - Foyer 4.29m X 3.99m
Level: Main - Bedroom 4.68m X 4.34m
Level: Main - Laundry 3.58m X 1.7m
Level: Main - Living room 4.2m X 3.72m
Level: Main - Kitchen 6.75m X 3.44m
Level: Main - Kitchen 4.68m X 3.79m
Level: Main - Office 7.14m X 3.51m
Level: Main - Bathroom 3.08m X 2.05m
Level: Main
- Listing source url Https://www.realtor.ca/real-estate/28950304/86-quebec-street-bracebridge-macaulay-macaulay
- Listing type identifier Idx

$-1,997
/ Month

