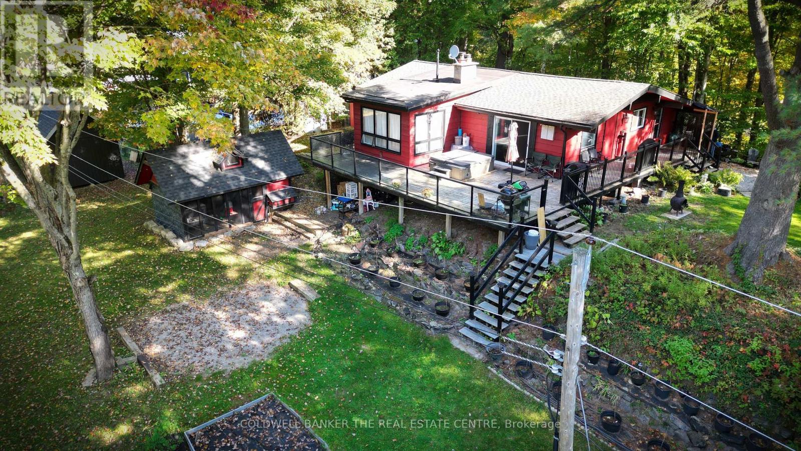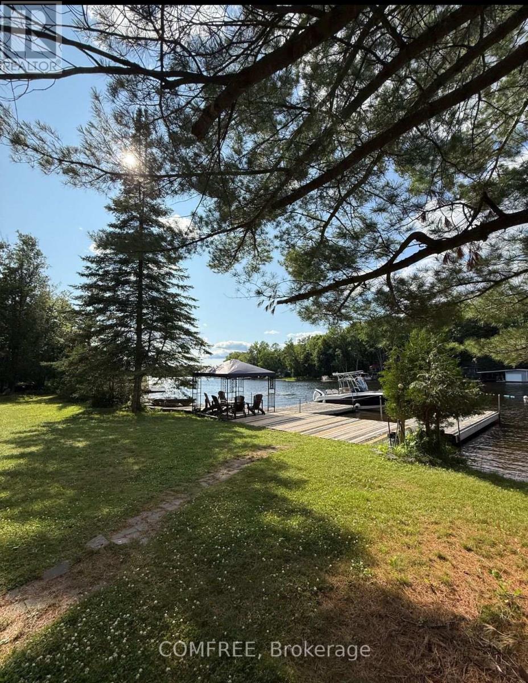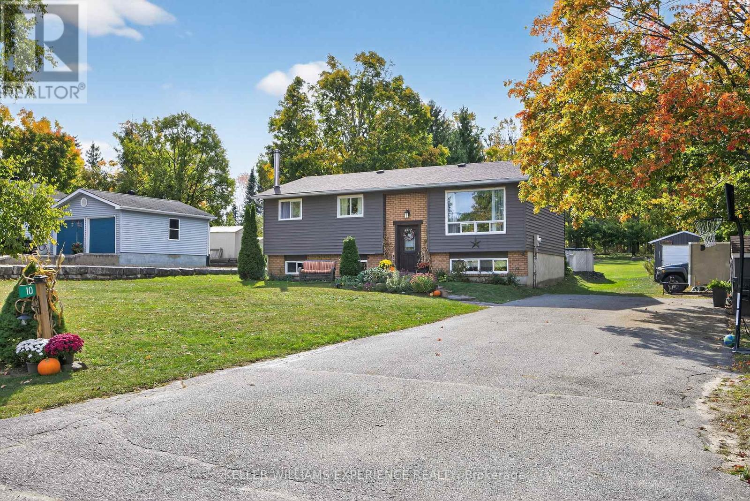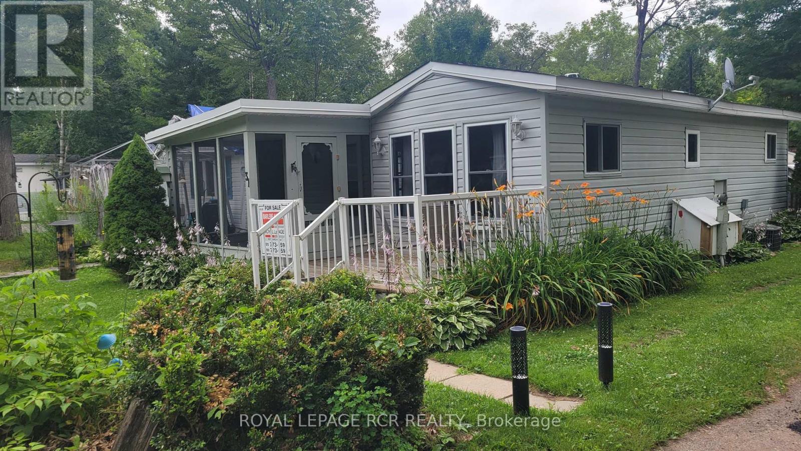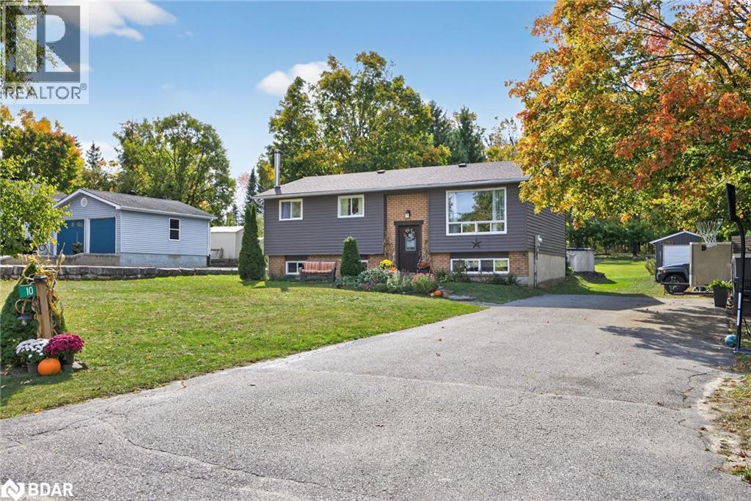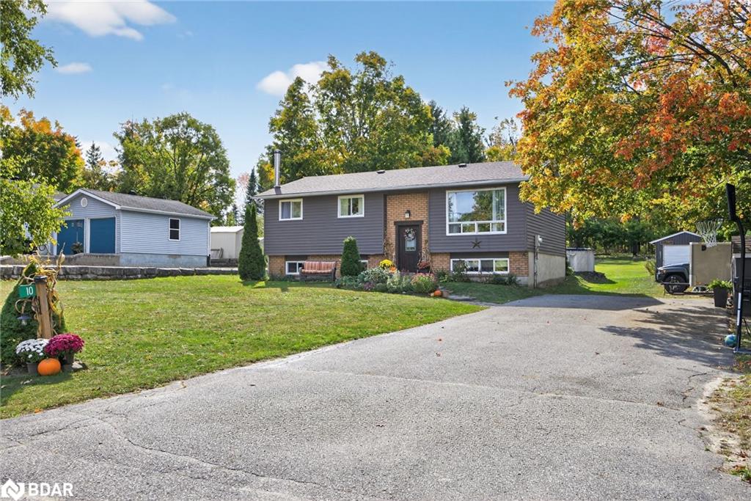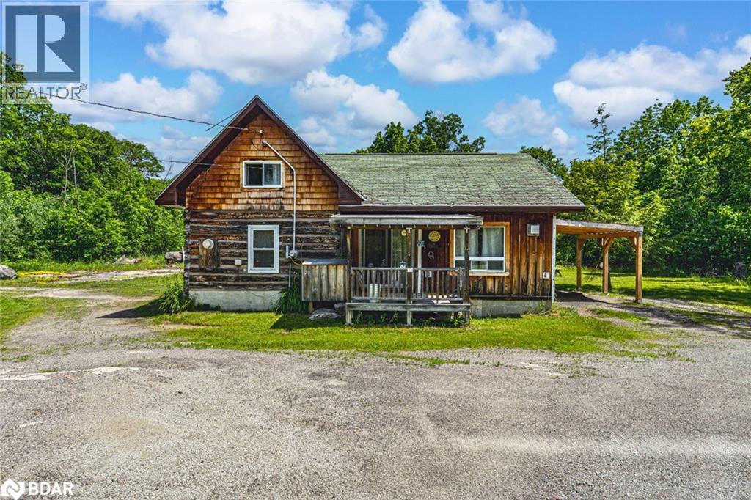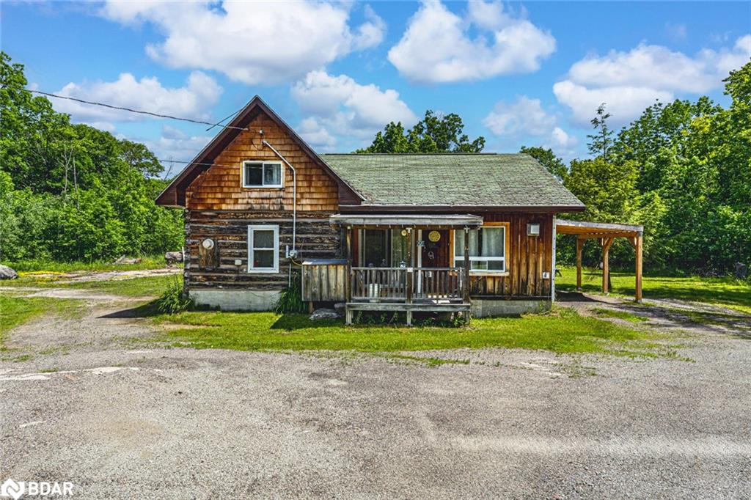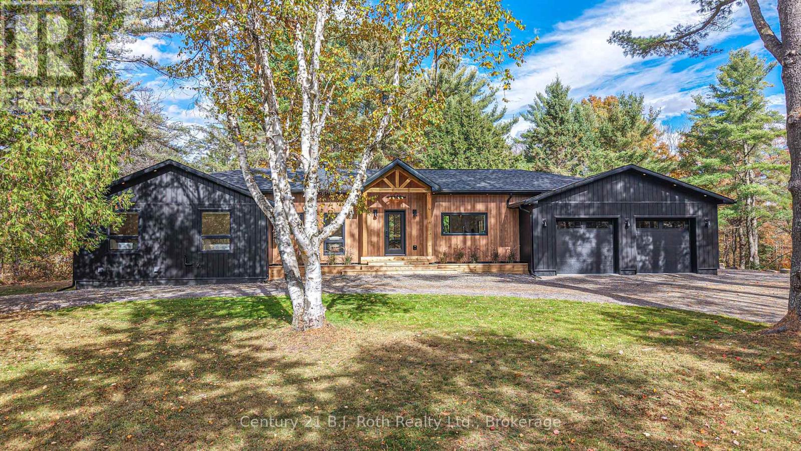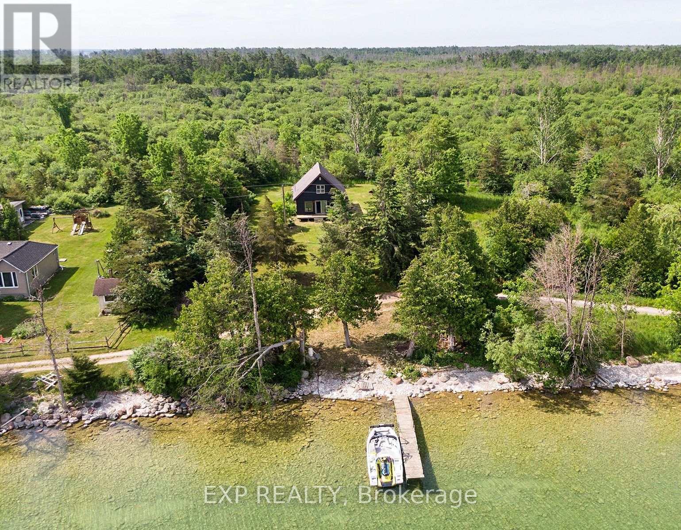- Houseful
- ON
- Bracebridge
- P1L
- 87 Southbank Dr
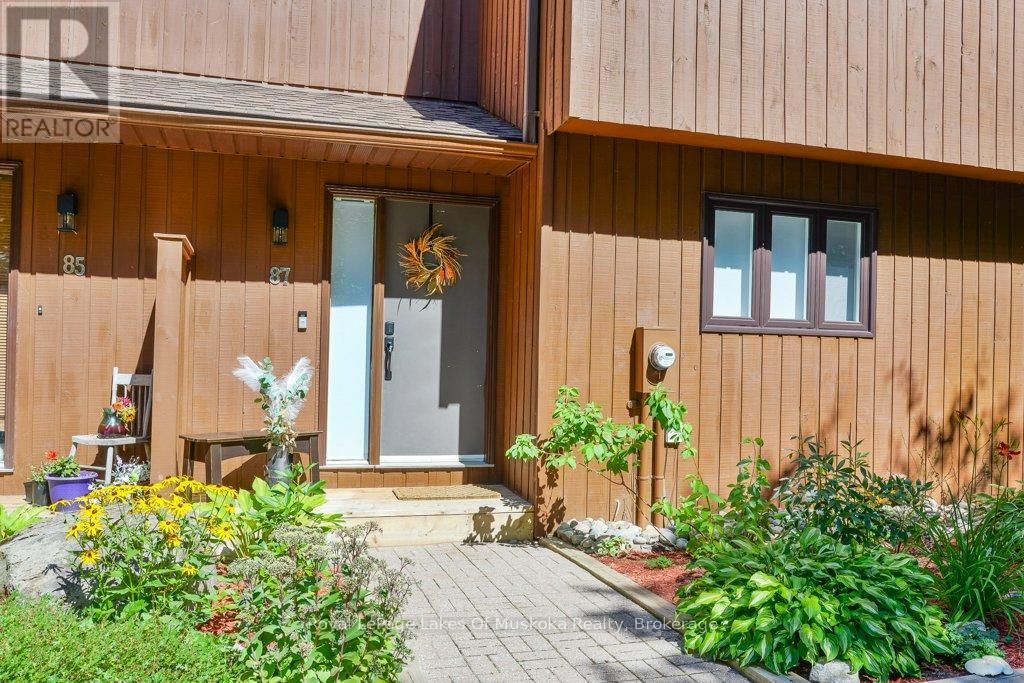
Highlights
Description
- Time on Houseful64 days
- Property typeSingle family
- Median school Score
- Mortgage payment
Simply beautiful and serene describes this professionally renovated 3-level condo townhouse with many recent upgrades. The list includes energy efficient ductless heating and cooling air systems, electrical sub panel and upgraded plumbing, dryer vent system, windows and patio door replaced on main and second level, light fixtures and under the railing lighting, window blinds and all stainless-steel kitchen appliances recently purchased. The modern kitchen and bathrooms have been completely renovated along with a fresh coat of paint throughout. On all three levels the floors are wood or ceramic tiles. On the lower level there is a free-standing gas fireplace. The walkout basement gives access to a small deck for sitting out and enjoying the forest and river views. There is a long list of inclusions as the seller is downsizing. Enjoy the peace and quiet from traffic noise, one of the benefits of living on a cul-de-sac. Included in the fees: Snow removal, grass/lawn care, common element spaces, parking (1 dedicated space & an undedicated space in visitor parking), front doors & roof. A membership for use of the boat basin, dock and shoreline can be purchased by the Buyer. (id:63267)
Home overview
- Heat source Electric
- Heat type Heat pump
- # total stories 2
- # parking spaces 1
- # full baths 1
- # half baths 1
- # total bathrooms 2.0
- # of above grade bedrooms 2
- Has fireplace (y/n) Yes
- Community features Pet restrictions
- Subdivision Macaulay
- View View of water
- Lot size (acres) 0.0
- Listing # X12349691
- Property sub type Single family residence
- Status Active
- Bathroom 1.49m X 2.53m
Level: 2nd - Primary bedroom 3.8m X 4.29m
Level: 2nd - Bedroom 3.65m X 3.2m
Level: 2nd - Laundry 3.66m X 2.41m
Level: Lower - Recreational room / games room 6.17m X 6.59m
Level: Lower - Bathroom 1.51m X 1.85m
Level: Main - Kitchen 3.64m X 2.67m
Level: Main - Living room 3.79m X 4.22m
Level: Main - Dining room 2.38m X 2.52m
Level: Main
- Listing source url Https://www.realtor.ca/real-estate/28744493/87-southbank-drive-bracebridge-macaulay-macaulay
- Listing type identifier Idx

$-832
/ Month



