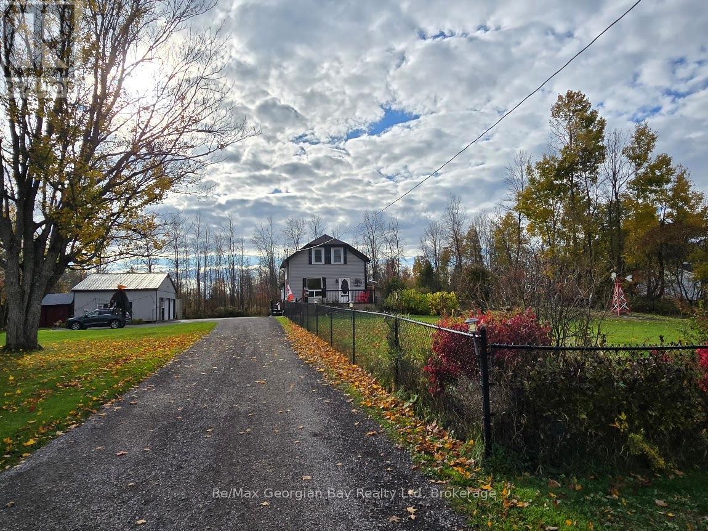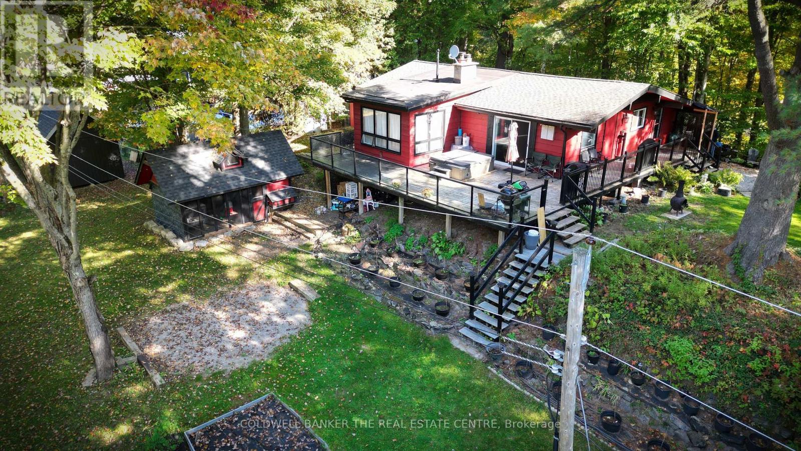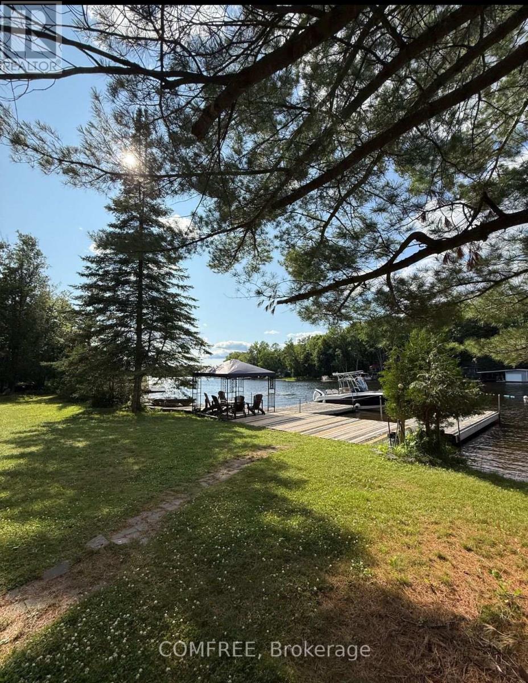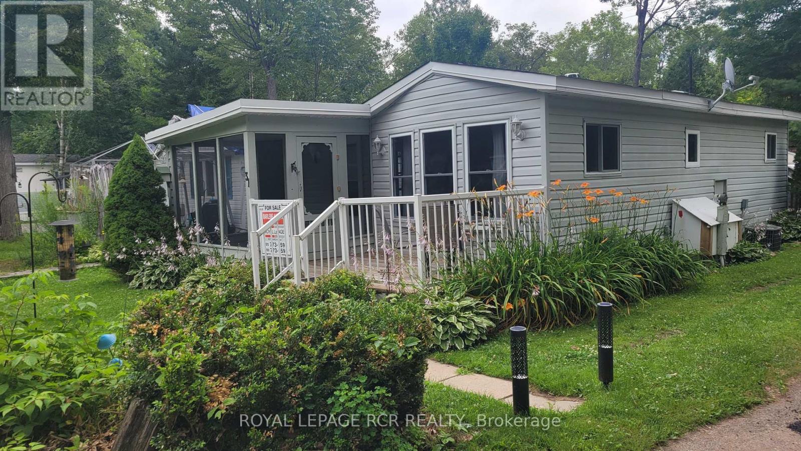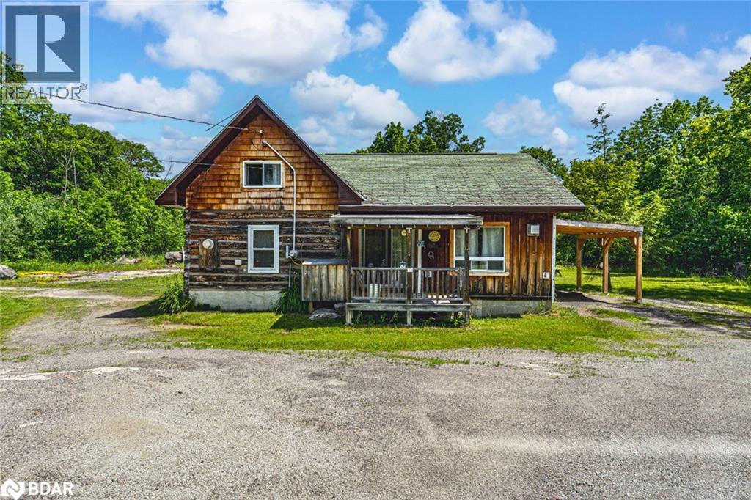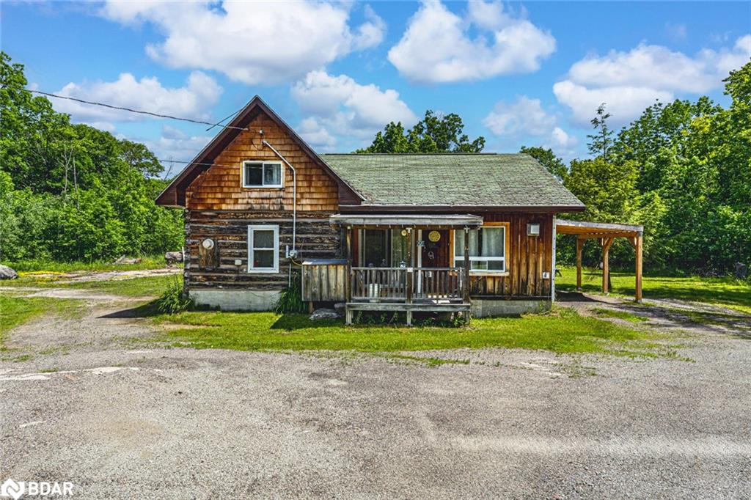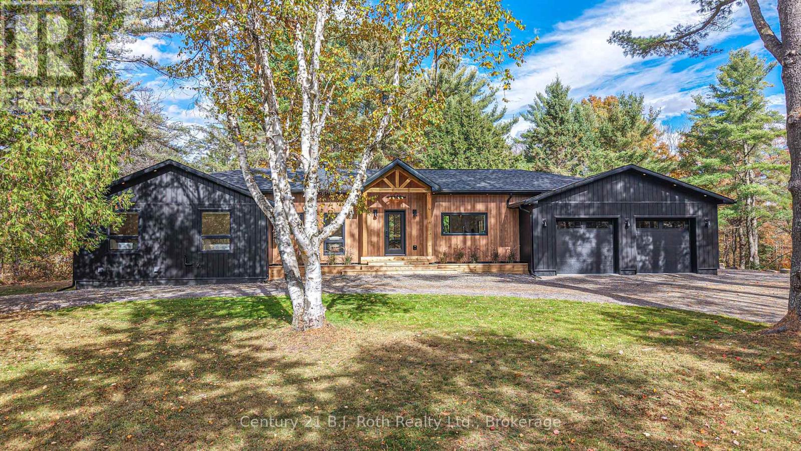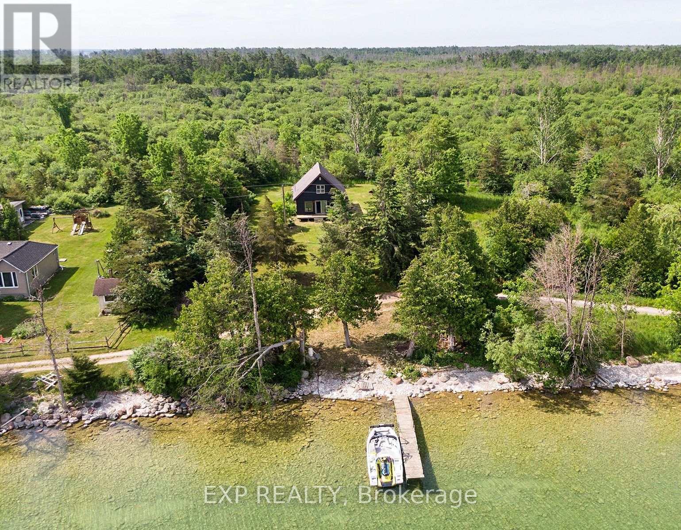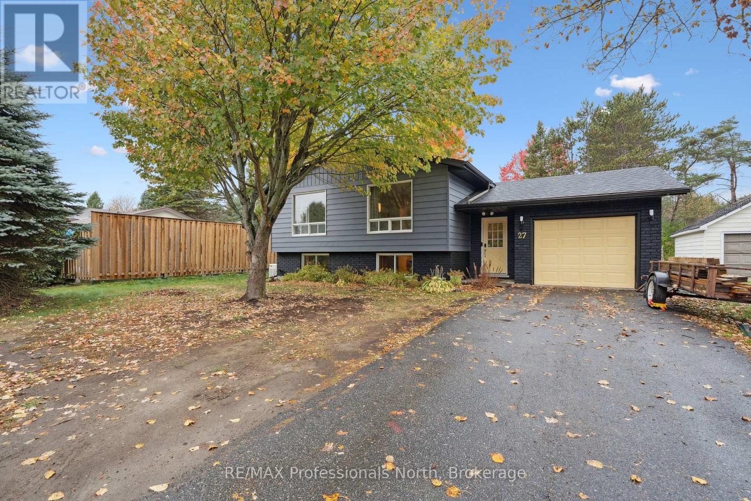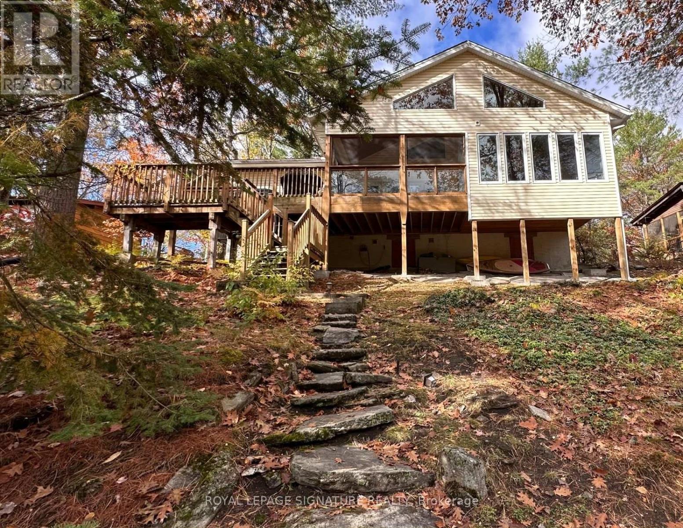- Houseful
- ON
- Bracebridge
- P1L
- 9 Melane Ct

Highlights
Description
- Time on Houseful159 days
- Property typeSingle family
- Median school Score
- Mortgage payment
Extraordinary, postcard perfect curb appeal at this sophisticated and stunning 4-6 bedroom, 5 bathroom, 2 storey home, serving up exciting and sleek architectural details, with an invigorating layout, comfortable for just a couple, yet with a family friendly spirit. Over 5,100 sq. ft. of beautifully flowing living space. Exquisitely positioned, in-town, on full municipal services, within walking distance of amenities, yet exclusively nestled on a quiet and secluded true 'cul-de-sac'. Melane Court is unquestionably one of Bracebridge's finest addresses. Built in 2002 and originally owned by the builder, the home stands proudly with a beautiful wrap-around covered southwest facing porch, with a cleverly tucked away attached 4-car garage along the side with paved drive, ample parking, on a large 1/2 acre lot with fully fenced garden oasis back yard. Inside, a dramatic 2-storey foyer beckons with its curved staircase. The main floor features a solar southerly office/den, hardwood floors, formal living room, dining room, eat-in kitchen, and separate family room. Plus a handy mudroom, powder room, and MF laundry room. Upper level presents 3 sizeable bedrooms plus a loft, one with an ensuite privilege, one fully ensuited, plus the 1,100+ sq. ft. primary wing featuring a private den/T.V. room, walk-in closet, ensuite with soaker tub, sauna, studio, and walk-out to deck. Finished lower level is a flexible space with access from the garage, 3 pc. bath, ample storage, bedroom, gymnasium, and rec. room. Potential to create a nanny's suite with the basement. 10 kW back-up generator, central air, forced air gas heat, multiple fireplaces. Newly resurfaced back deck and large patio area with custom greenhouse, and separate gazebo enliven outdoor living. An executive family home in a neighbourhood where very, very rarely is anything offered for sale. This is a truly exemplary offering exuding so much warmth and charm, with features and facets everyone desires. (id:63267)
Home overview
- Cooling Central air conditioning
- Heat source Natural gas
- Heat type Forced air
- Sewer/ septic Sanitary sewer
- # total stories 2
- Fencing Fully fenced, fenced yard
- # parking spaces 10
- Has garage (y/n) Yes
- # full baths 4
- # half baths 1
- # total bathrooms 5.0
- # of above grade bedrooms 4
- Flooring Hardwood, tile, vinyl, cushion/lino/vinyl
- Has fireplace (y/n) Yes
- Subdivision Macaulay
- Directions 2005660
- Lot size (acres) 0.0
- Listing # X12149307
- Property sub type Single family residence
- Status Active
- Bathroom 3.8354m X 3.8862m
Level: 2nd - Bathroom 3.8354m X 2.4384m
Level: 2nd - Primary bedroom 4.5466m X 6.5278m
Level: 2nd - 3rd bedroom 3.81m X 6.9342m
Level: 2nd - Den 2.8702m X 5.6642m
Level: 2nd - 2nd bedroom 3.8354m X 3.9116m
Level: 2nd - Bathroom 2.7686m X 4.5974m
Level: 2nd - 4th bedroom 4.8006m X 3.0734m
Level: Lower - Recreational room / games room 7.874m X 8.5598m
Level: Lower - Mudroom 2.3368m X 7.0612m
Level: Lower - Bathroom 3.0988m X 2.286m
Level: Lower - Workshop 1.7272m X 4.2672m
Level: Lower - Exercise room 6.0452m X 4.2926m
Level: Lower - Dining room 6.0198m X 3.6322m
Level: Main - Living room 6.0198m X 4.4196m
Level: Main - Laundry 2.3622m X 2.2606m
Level: Main - Kitchen 4.0386m X 3.8862m
Level: Main - Bathroom 1.5748m X 0.9906m
Level: Main - Living room 6.1468m X 4.9022m
Level: Main - Mudroom 1.5748m X 3.6322m
Level: Main
- Listing source url Https://www.realtor.ca/real-estate/28314643/9-melane-court-bracebridge-macaulay-macaulay
- Listing type identifier Idx

$-3,587
/ Month

