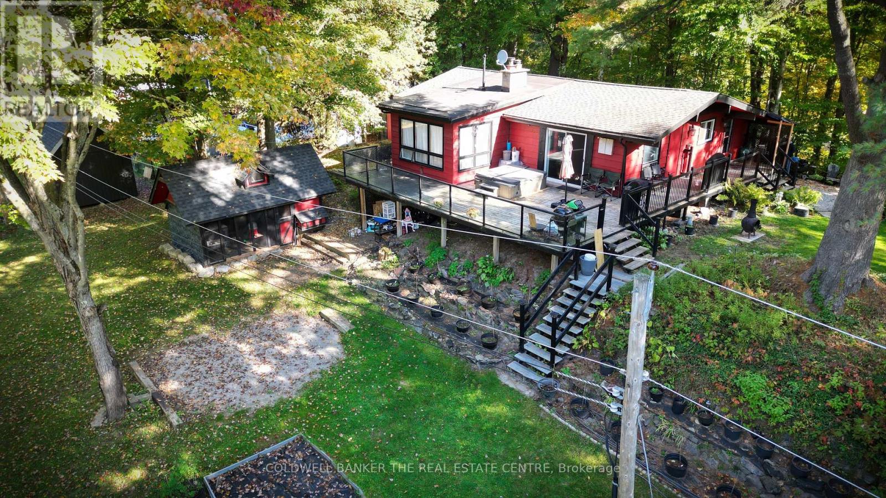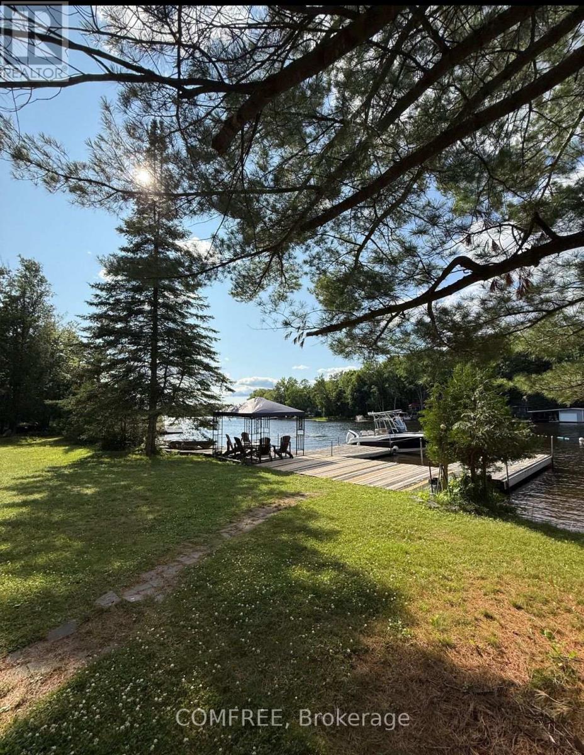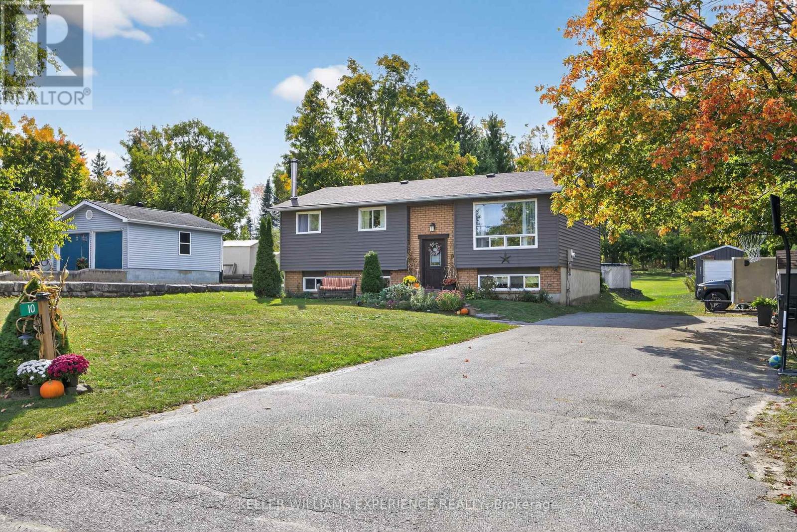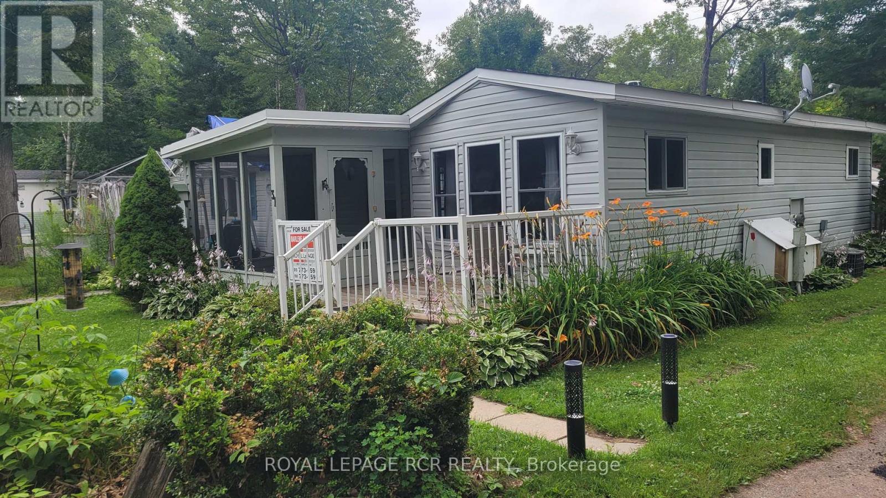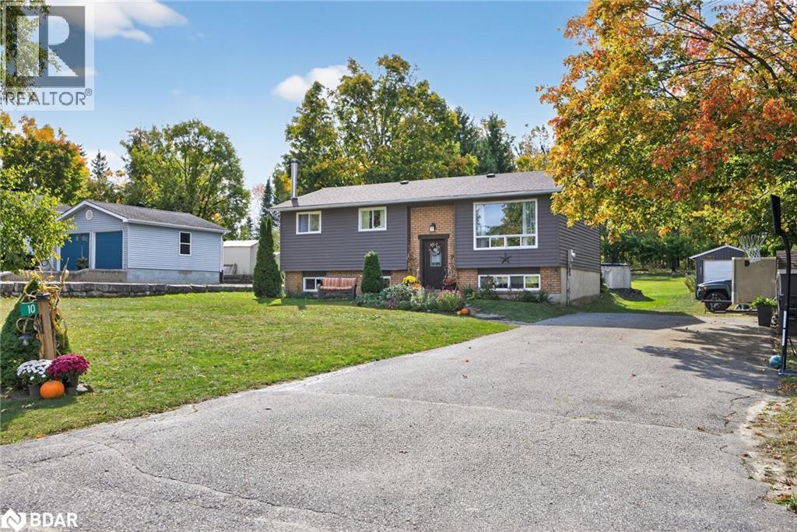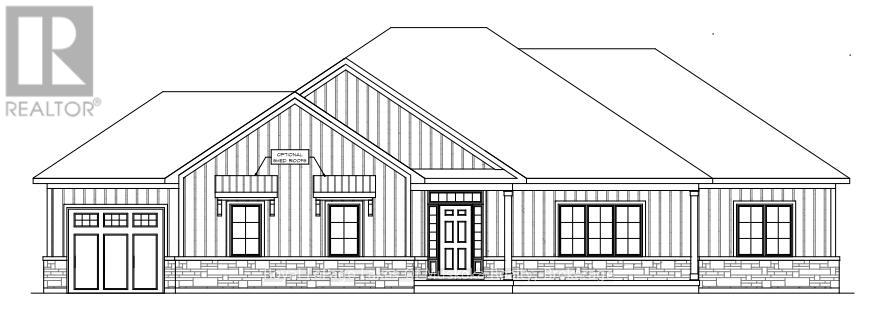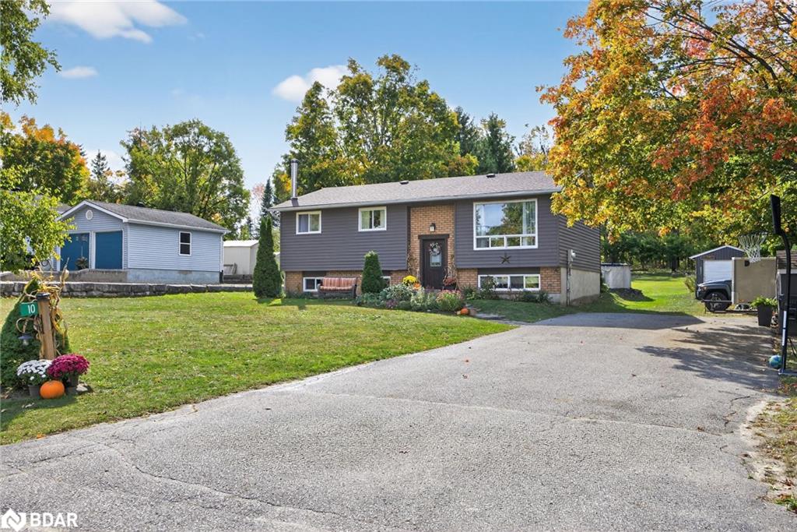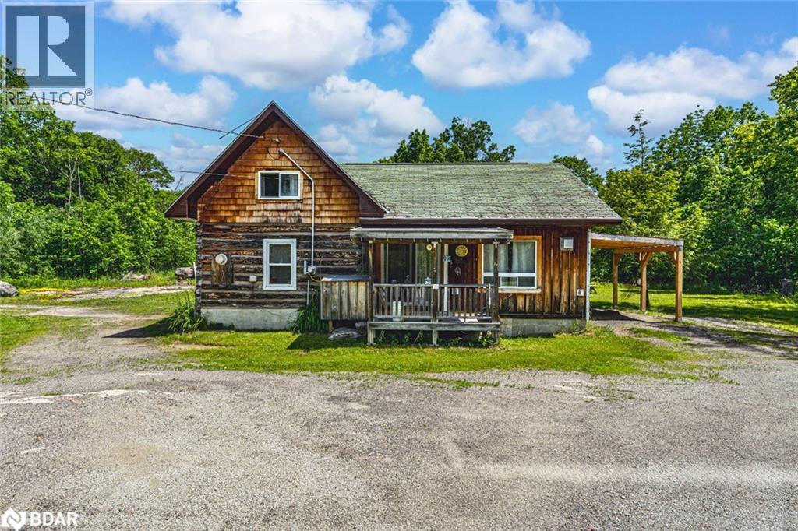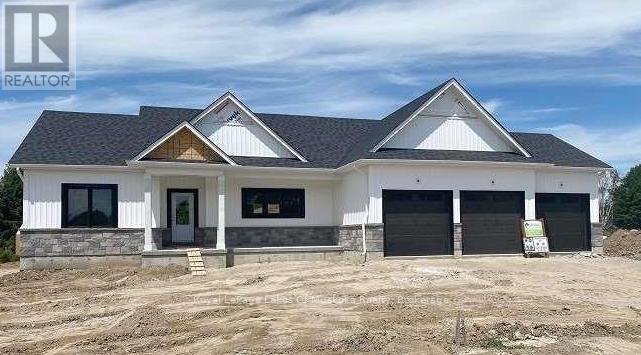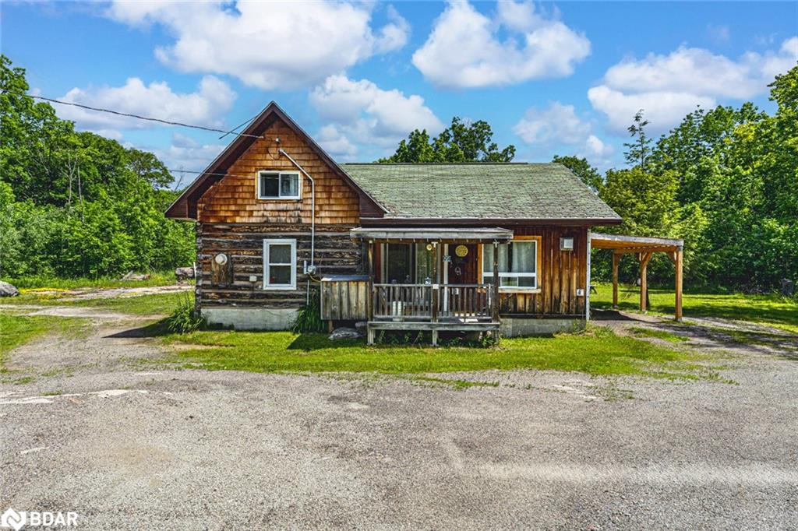- Houseful
- ON
- Bracebridge
- P1L
- 9 Stormont Ct
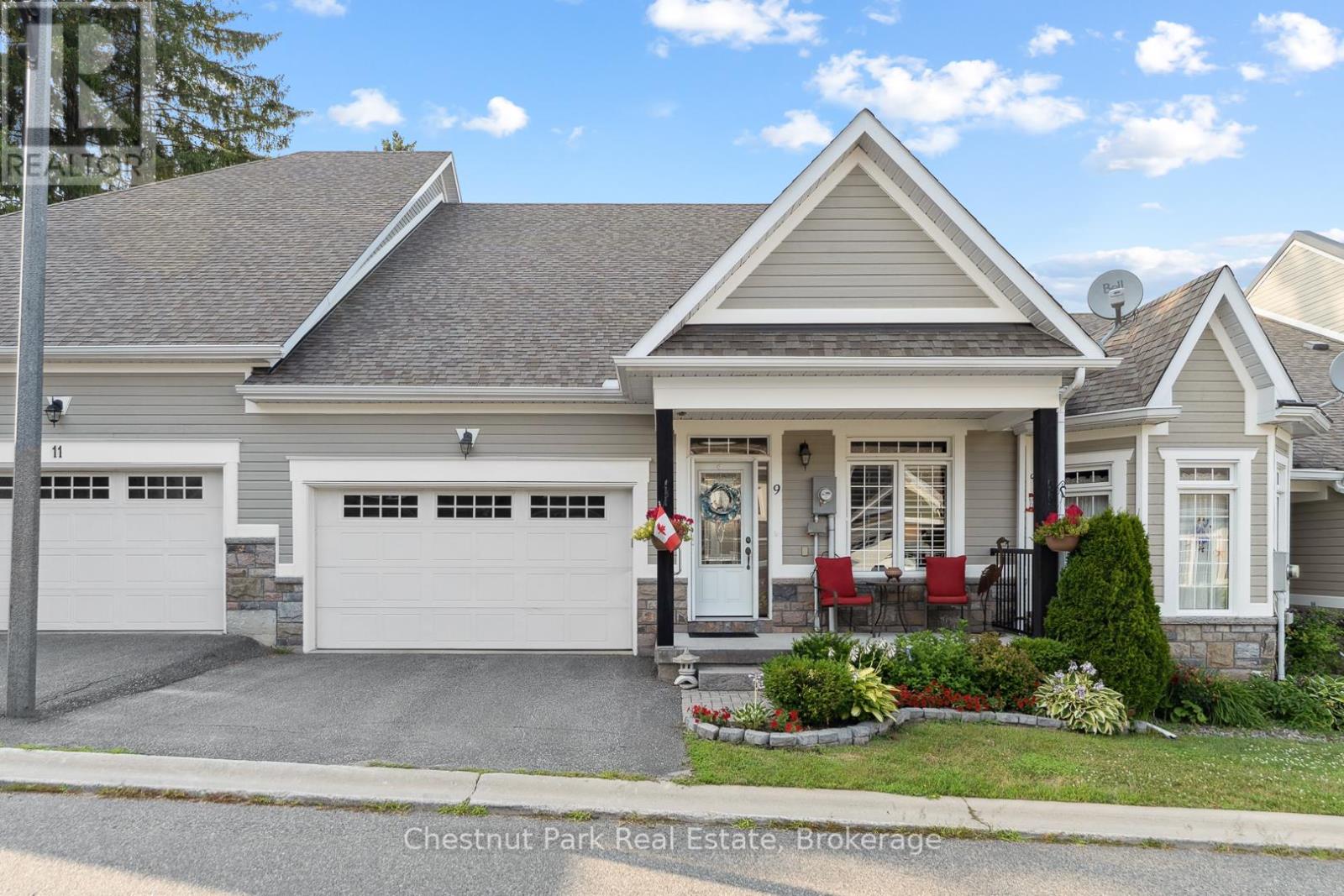
Highlights
Description
- Time on Houseful91 days
- Property typeSingle family
- StyleBungalow
- Median school Score
- Mortgage payment
Nestled in the sought after Waterways Community in Bracebridge this beautifully upgraded two bedroom, two bathroom Townhome offers the perfect blend of comfort, style and location. Situated on a quiet cul-de-sac close to scenic Annie William's Park this home is ideal for those seeking a peaceful lifestyle with nature at your doorstep. Step inside to discover rich walnut floors that flow throughout the open concept living, kitchen and dining area, creating a warm and inviting atmosphere. The chef inspired kitchen is both functional and elegant boasting modern appliances, extended cabinetry, granite countertops and tons of storage-perfect for entertaining or quiet evenings in. The Living Room boasts cathedral ceilings, a gas fireplace and a wall of windows which bathe the space in natural light. The spacious Primary Suite features a luxurious four piece ensuite with all the comforts you deserve. A second full bathroom, guest bedroom/den and main floor laundry complete this thoughtfully designed layout. The front porch is the perfect place to relax and connect with neighbours or step outside to your expansive back deck where you'll enjoy privacy and stunning views of mature trees-a rare peaceful backdrop that truly sets this home apart. The large unfinished basement offers ample storage and is bursting with potential for those looking to increase living space, while the 1.5 Car Garage and driveway offer ample parking for yourself and your guests. Next door Annie William's Park offers walking paths, beach/dock areas and a multitude of Summer events including the famous Muskoka Arts and Crafts Show. Great access to the Muskoka River where you can enjoy kayaking, swimming or simply sit and take in the beautiful views. Whether you are downsizing, retiring or simply looking for a low maintenance lifestyle in one of Bracebridge's most picturesque communities this home delivers exceptional living in the heart of Muskoka. (id:63267)
Home overview
- Cooling Central air conditioning
- Heat source Natural gas
- Heat type Forced air
- Sewer/ septic Sanitary sewer
- # total stories 1
- # parking spaces 2
- Has garage (y/n) Yes
- # full baths 2
- # total bathrooms 2.0
- # of above grade bedrooms 2
- Has fireplace (y/n) Yes
- Subdivision Monck (bracebridge)
- Water body name Muskoka river
- Lot size (acres) 0.0
- Listing # X12299903
- Property sub type Single family residence
- Status Active
- Other 7.92m X 9.48m
Level: Basement - Other 5.88m X 3m
Level: Basement - Living room 5.94m X 5.51m
Level: Main - Laundry 2.1m X 1.95m
Level: Main - Bedroom 3.81m X 2.77m
Level: Main - Dining room 4.02m X 2.89m
Level: Main - Bathroom 3.5m X 2.1m
Level: Main - Kitchen 3.68m X 3.16m
Level: Main - Bathroom 2.77m X 2.5m
Level: Main - Primary bedroom 4.42m X 3m
Level: Main
- Listing source url Https://www.realtor.ca/real-estate/28637559/9-stormont-court-bracebridge-monck-bracebridge-monck-bracebridge
- Listing type identifier Idx

$-1,764
/ Month



