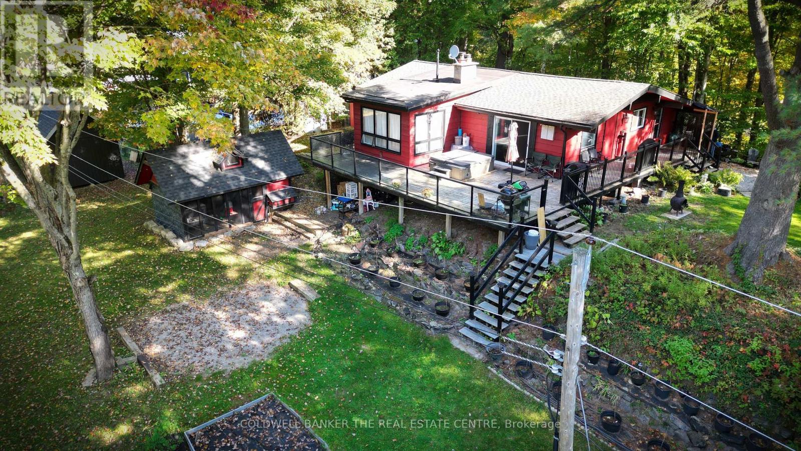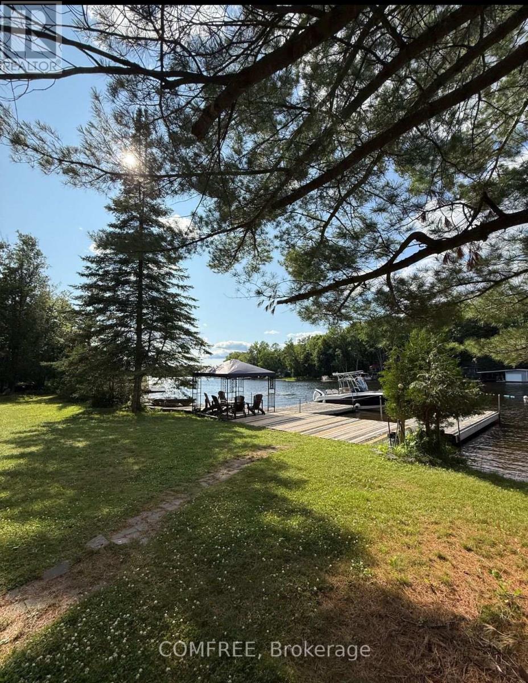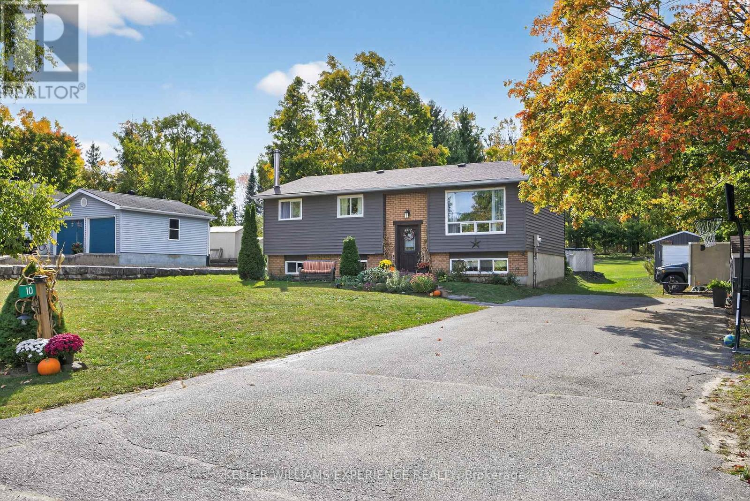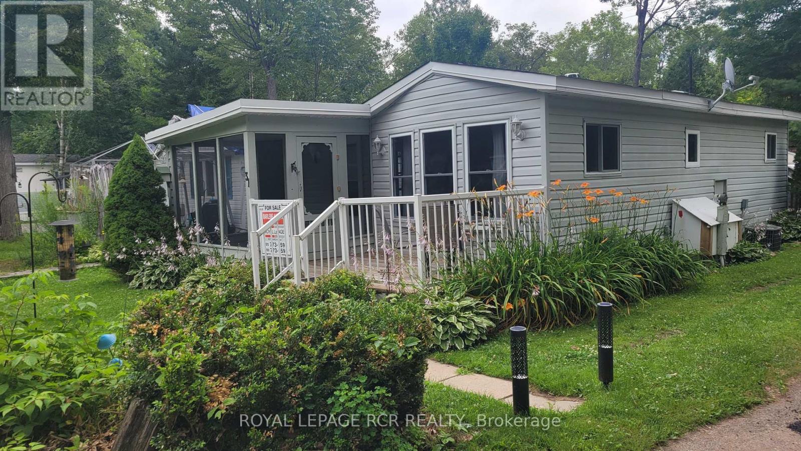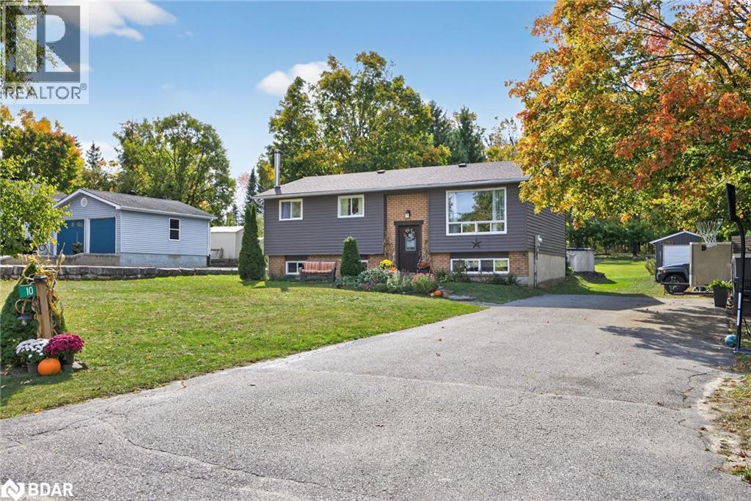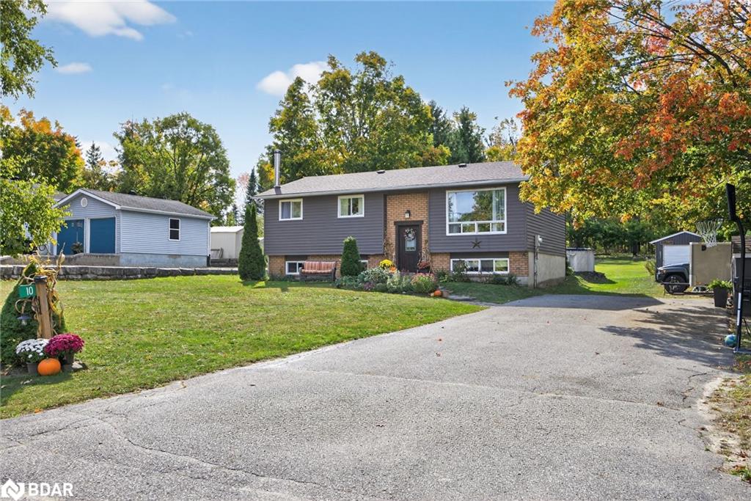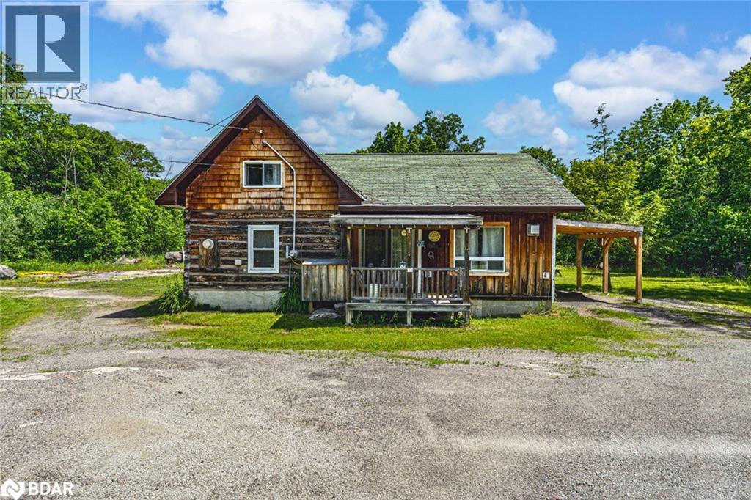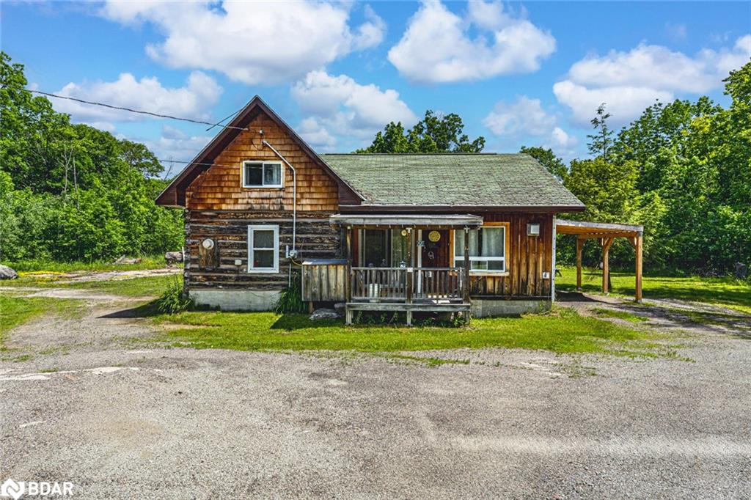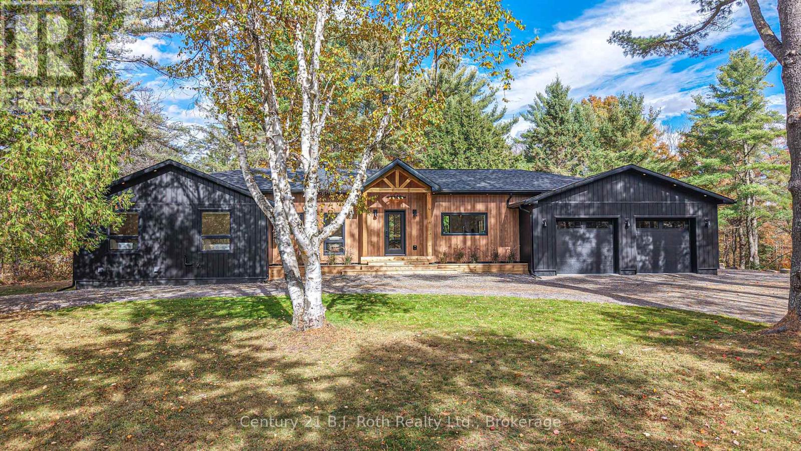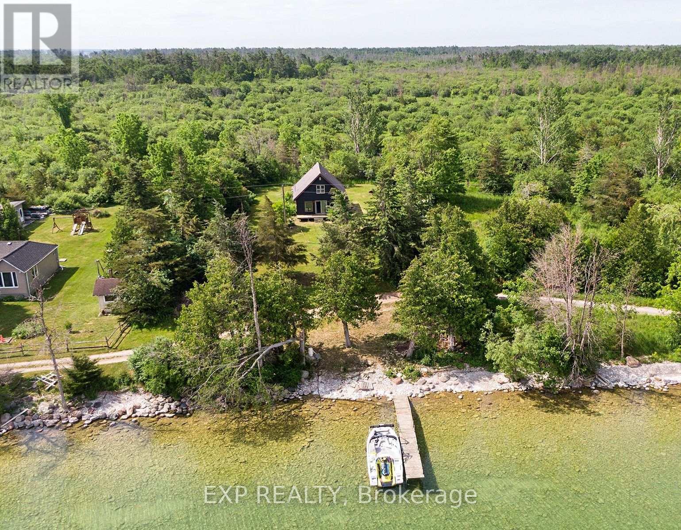- Houseful
- ON
- Bracebridge
- P1L
- 98 Muskoka Rd
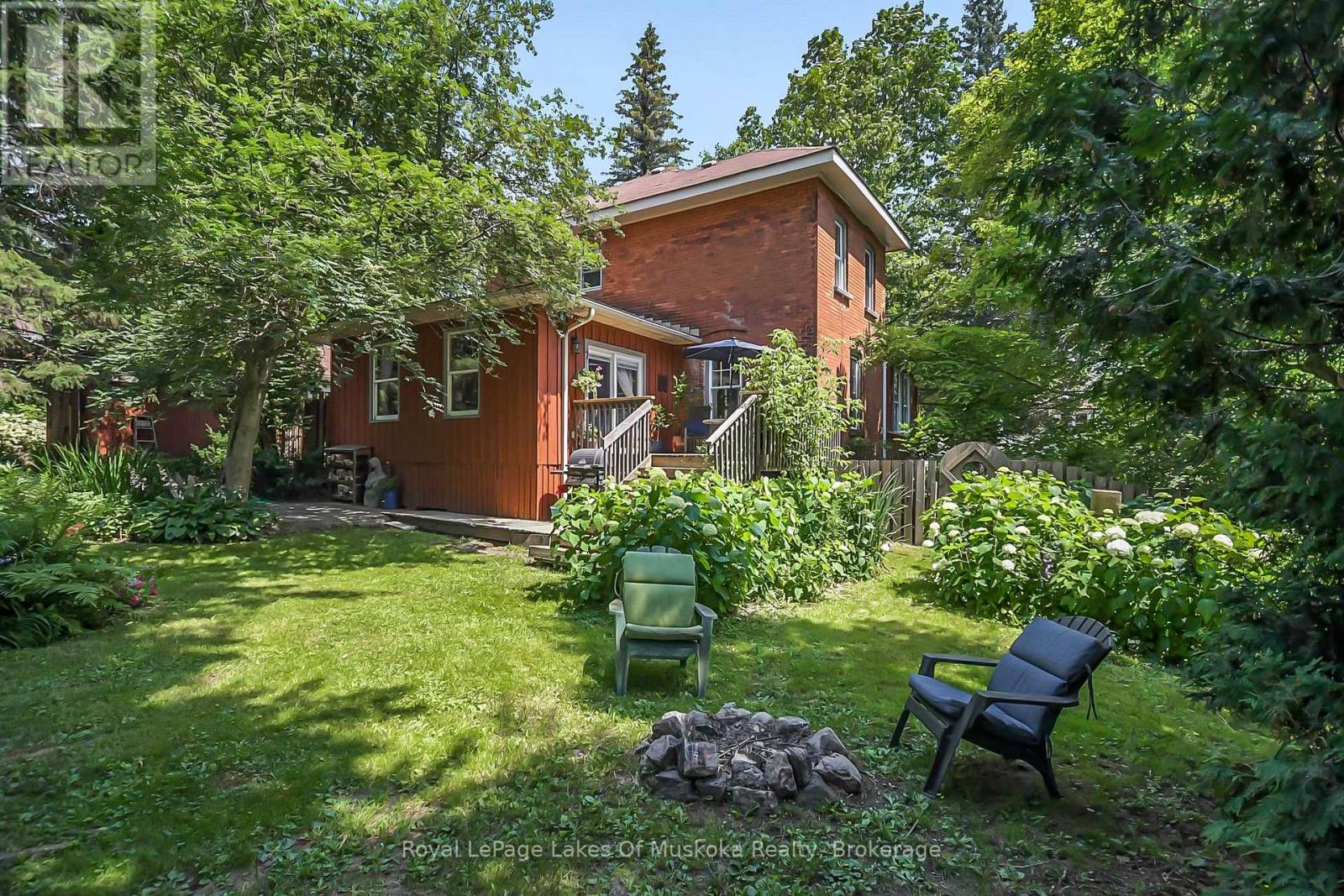
Highlights
Description
- Time on Houseful76 days
- Property typeSingle family
- Median school Score
- Mortgage payment
A Hidden Gem in the Heart of Bracebridge. Discover timeless charm and modern comfort in this beautifully updated c.1910 century home, tucked away on a peaceful, little-known street in the heart of Bracebridge. A rare offering, this property combines the serenity of a park-like setting with walkable access to the towns best amenities enjoy historic riverside trails, local art galleries, vibrant cafes, restaurants, and the Bracebridge Falls just steps from your door. Set on a lush and private lot, the home is surrounded by 40-year-old perennial gardens that bloom from spring through fall, with a canopy of mature trees including cedar, white pine, willow, and maple. A fenced 8' x 12' vegetable garden and extensive greenery create a truly tranquil backyard oasis. Inside, the home offers 3 spacious bedrooms, 2.5 renovated bathrooms, and a layout that feels both bright and welcoming. Original character shines through with 9-foot ceilings, large updated windows, and refinished hardwood flooring. The main floor offers both a living room and family room, perfect for everyday living or entertaining. The updated kitchen features a 30 GE 5-burner gas stove, Whirlpool fridge with bottom freezer, and Whirlpool dishwasher. Upstairs, enjoy a thoughtfully redesigned primary suite with ensuite bath, a generous second bathroom, and the convenience of upper-level laundry. The semi-finished basement adds flexible space for storage, play, or creative work. BONUS: A 20'x24' detached garage/studio with in-floor heating and 60-amp electrical is currently used as a pottery studio, offering a perfect space for artists, hobbyists, or future home office needs. This is more than a home its a lifestyle. A true gem in one of Bracebridges most sought-after neighbourhoods, surrounded by natural beauty and creative energy. (id:63267)
Home overview
- Cooling Central air conditioning
- Heat source Natural gas
- Heat type Forced air
- Sewer/ septic Sanitary sewer
- # total stories 2
- Fencing Fenced yard
- # parking spaces 5
- Has garage (y/n) Yes
- # full baths 2
- # half baths 1
- # total bathrooms 3.0
- # of above grade bedrooms 3
- Subdivision Monck (bracebridge)
- Lot desc Landscaped
- Lot size (acres) 0.0
- Listing # X12326588
- Property sub type Single family residence
- Status Active
- Kitchen 3.45m X 3.22m
Level: Main - Living room 4.14m X 4.16m
Level: Main - Eating area 2.71m X 1.62m
Level: Main - Office 4.16m X 2.1m
Level: Main - Foyer 2.87m X 1.77m
Level: Main - Family room 3.04m X 4.36m
Level: Main - Dining room 4.62m X 3.63m
Level: Main - Primary bedroom 3.63m X 4.62m
Level: Upper - 3rd bedroom 4.14m X 3m
Level: Upper - 2nd bedroom 4.14m X 3.27m
Level: Upper
- Listing source url Https://www.realtor.ca/real-estate/28694836/98-muskoka-road-bracebridge-monck-bracebridge-monck-bracebridge
- Listing type identifier Idx

$-1,997
/ Month



