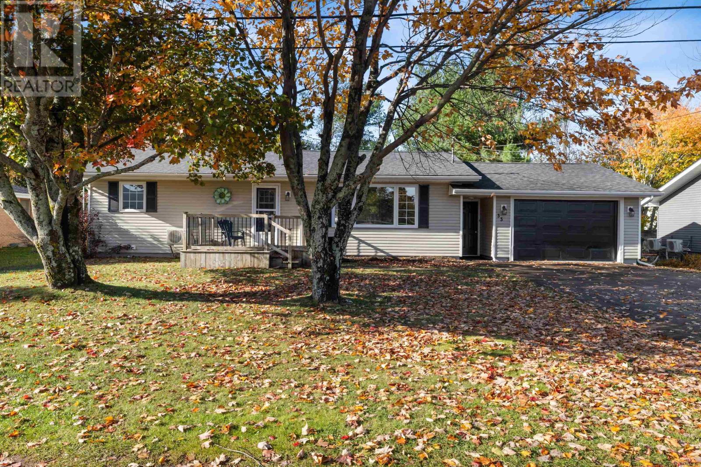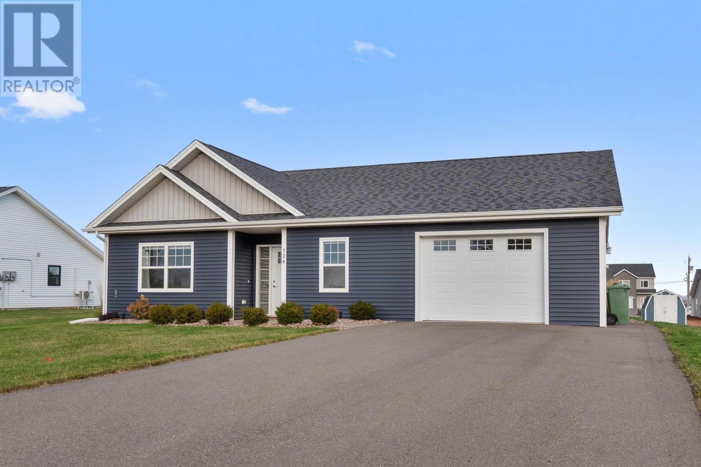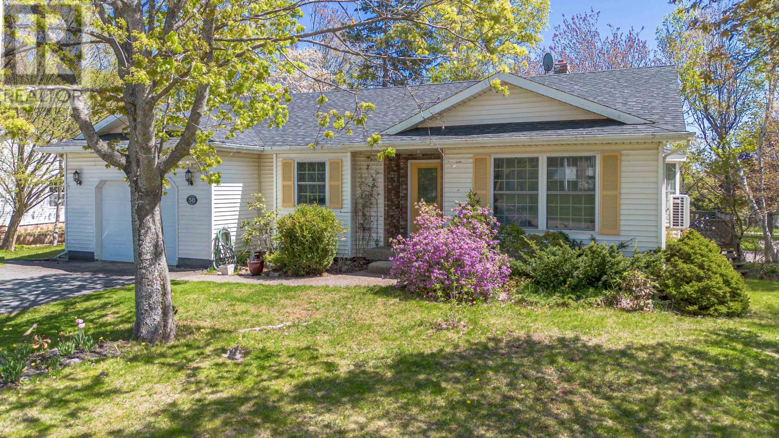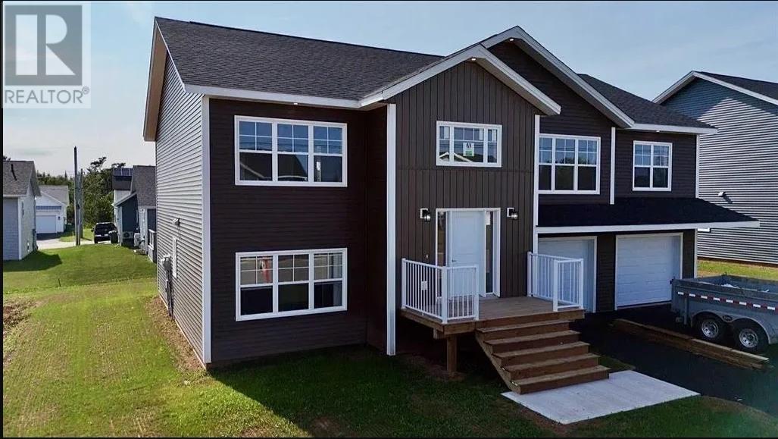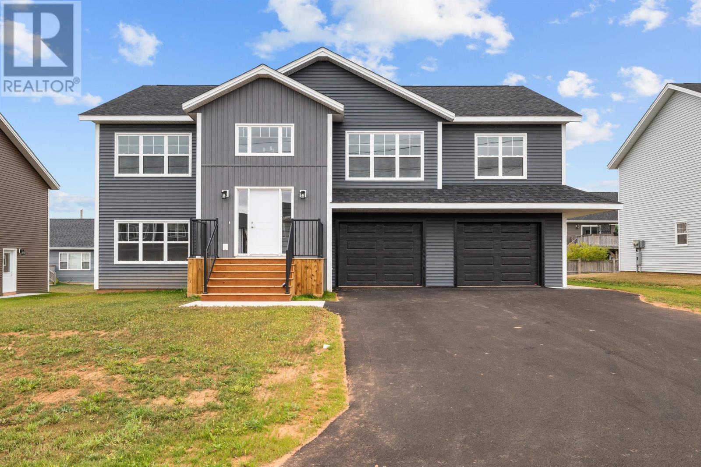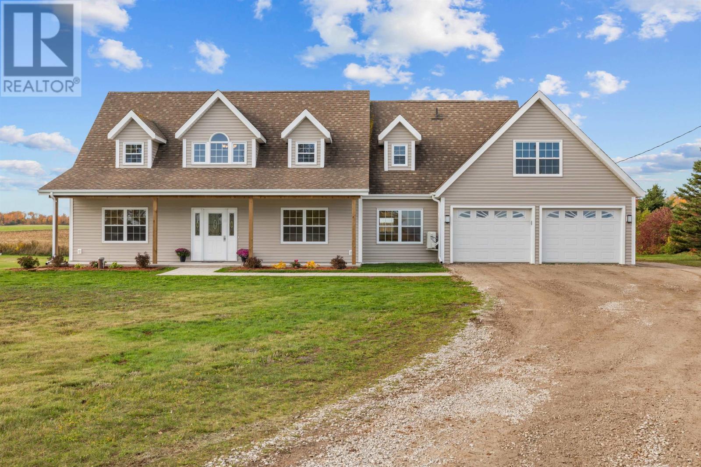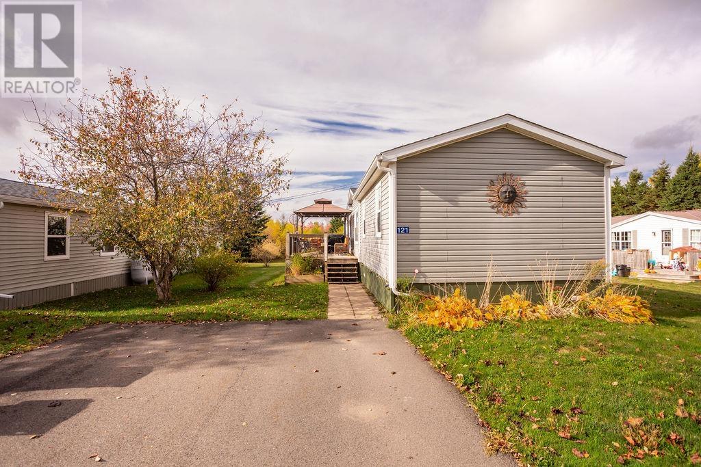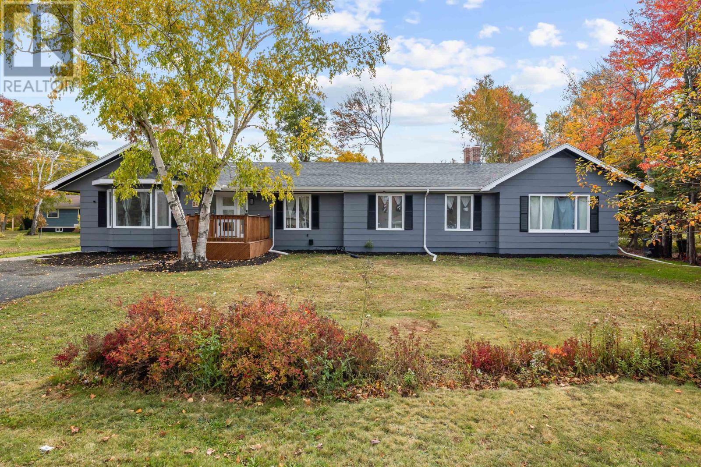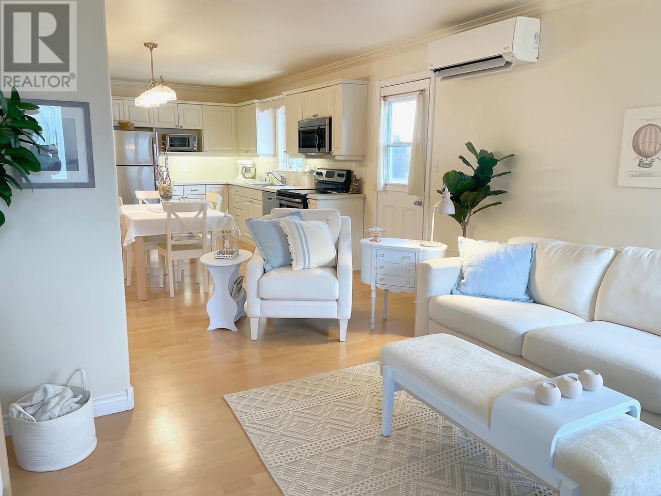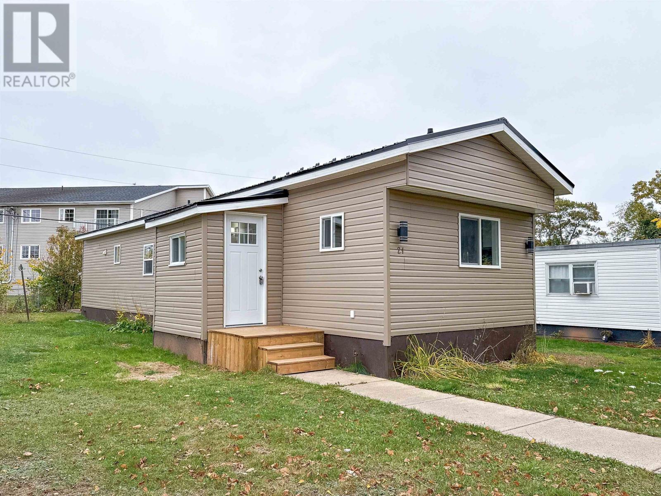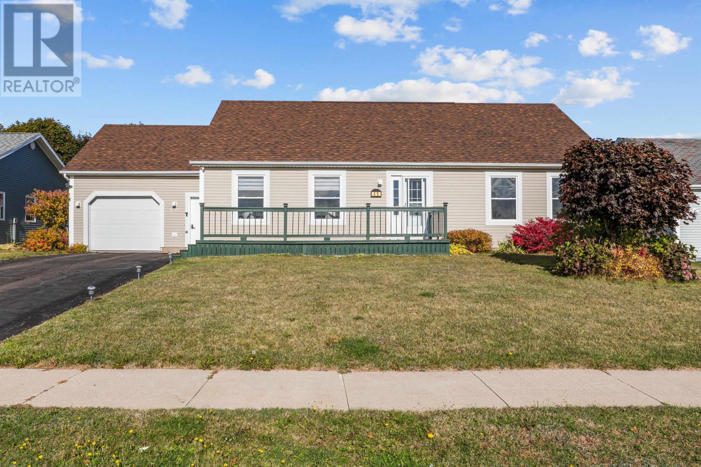- Houseful
- PE
- Brackley Beach
- C1E
- 10 Lupin Ln
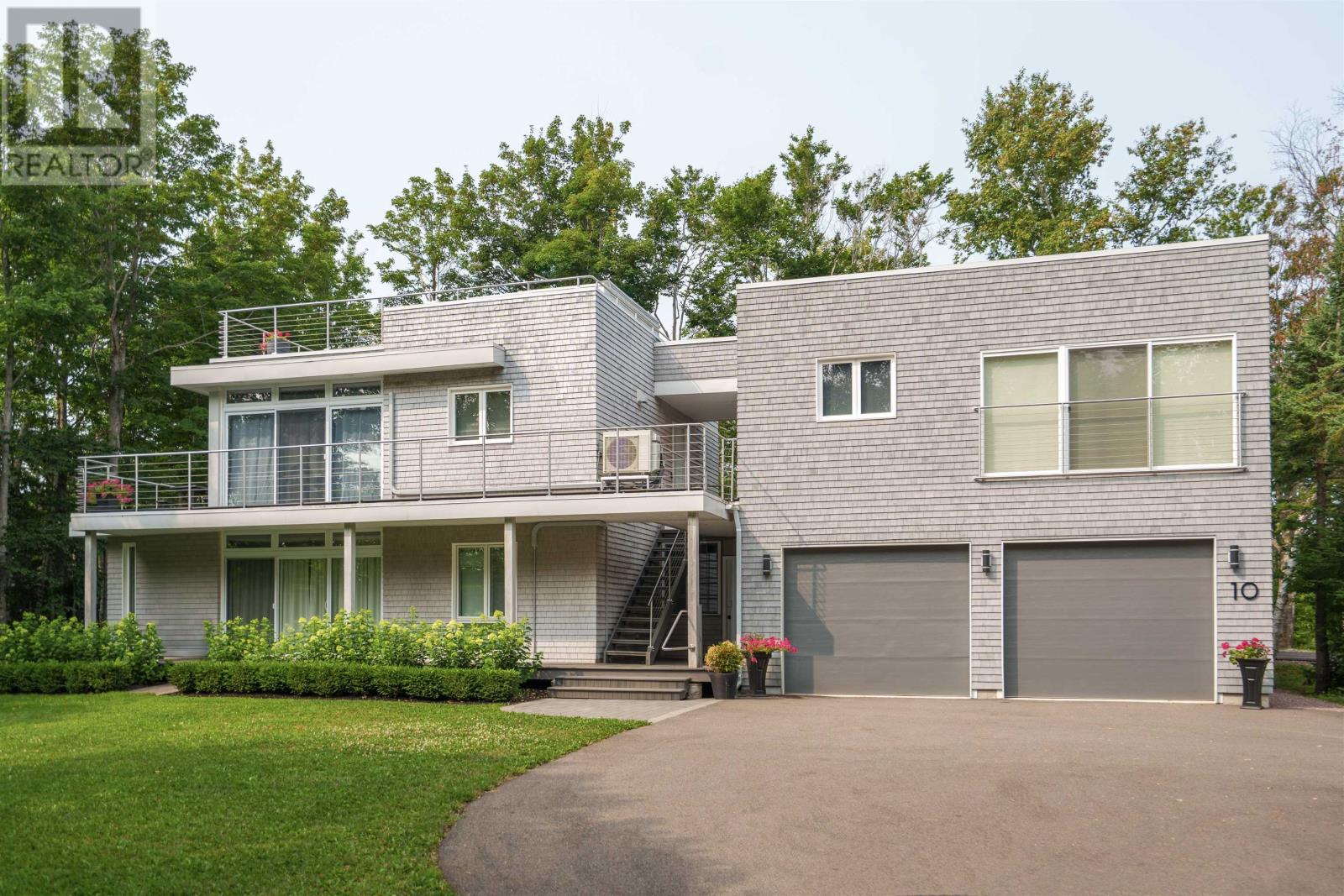
Highlights
Description
- Time on Houseful59 days
- Property typeSingle family
- StyleContemporary
- Lot size0.52 Acre
- Year built2008
- Mortgage payment
10 Lupin Lane is an architect-designed residence set within the forest of Brackley Beach, created as both sanctuary and platform for experience. Conceived across four levels, the home is immersed in trees yet only one kilometre from the National Park, within walking distance to The Dunes Gallery and Brackley Bay Oyster Company, and minutes from the white-sand beaches of the North Shore. Deeded water access on Brackley Bay reinforces its connection to place. The living level is elevated, with kitchen, dining, and lounge arranged as a single open volume, wrapped in glass and opening onto broad terraces that draw the forest inside. Above, a rooftop terrace crowns the composition, positioned high among the canopy with views stretching to the dunes, the bay, and the sea beyond. Plumbing and electrical rough-ins anticipate a summer kitchen, making this a true outdoor living room in the treetops. The primary suite offers seclusion with spa ensuite, custom dressing room, and a private deck with hot tub beneath the canopy. Two further bedrooms and a full bath complete this level. The lower floor introduces a family lounge, media room, and a laundry crafted with Bosch appliances and built-in cabinetry, where design and function meet. The guest suite is fully self contained with kitchen, bath, and studio-style living, finished with its own private entry and currently operating as a successful vacation rental. An adjacent flexible room with independent access is ideal as a home office, creative studio, or personal gym. An attached heated double garage and detached wired single garage with camper hook-up extend the program, while landscaped grounds, pathways, and a firepit frame the home?s dialogue with its wooded setting. Encircled by forest yet a short drive to Charlottetown, 10 Lupin Lane is more than a residence. It is a contemporary island estate where architecture, landscape, and lifestyle converge in lasting harmony. (id:63267)
Home overview
- Cooling Air exchanger
- Heat source Electric
- Heat type Wall mounted heat pump, hot water, in floor heating, radiant heat
- Sewer/ septic Septic system
- Has garage (y/n) Yes
- # full baths 2
- # half baths 1
- # total bathrooms 3.0
- # of above grade bedrooms 3
- Flooring Carpeted, hardwood, laminate, tile
- Community features Recreational facilities, school bus
- Subdivision Brackley beach
- Lot desc Partially landscaped
- Lot dimensions 0.52
- Lot size (acres) 0.52
- Listing # 202521944
- Property sub type Single family residence
- Status Active
- Bathroom (# of pieces - 1-6) 5.03m X NaNm
Level: 2nd - Dining room 12m X 12m
Level: 2nd - Other NaNm X NaNm
Level: 2nd - Kitchen 12.11m X 10.02m
Level: 2nd - Living room 19.05m X 12.06m
Level: 2nd - Other NaNm X NaNm
Level: 3rd - Other NaNm X 9.07m
Level: Main - Other NaNm X NaNm
Level: Main - Bathroom (# of pieces - 1-6) 7.11m X 7.02m
Level: Main - Media room 12.09m X 15.02m
Level: Main - Ensuite (# of pieces - 2-6) 8.06m X 6.06m
Level: Main - Bedroom 12.08m X 12.03m
Level: Main - Family room 22.07m X 12.01m
Level: Main - Bedroom 10.03m X 11.01m
Level: Main - Sunroom 7.02m X 7.08m
Level: Main - Primary bedroom 13.02m X 12.06m
Level: Main - Utility 12m X 9m
Level: Main - Laundry 11.1m X 9.01m
Level: Main
- Listing source url Https://www.realtor.ca/real-estate/28790930/10-lupin-lane-brackley-beach-brackley-beach
- Listing type identifier Idx

$-3,453
/ Month


