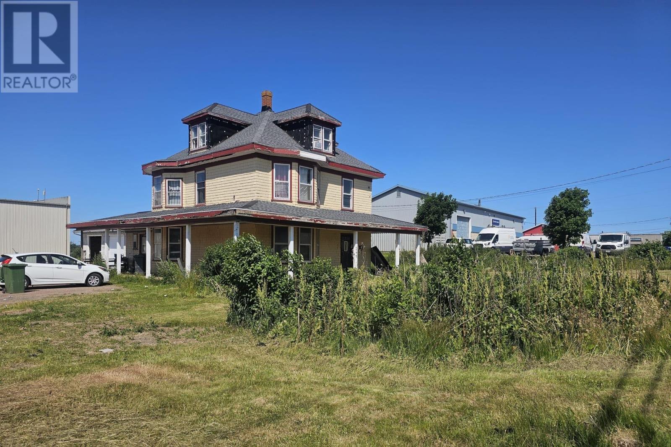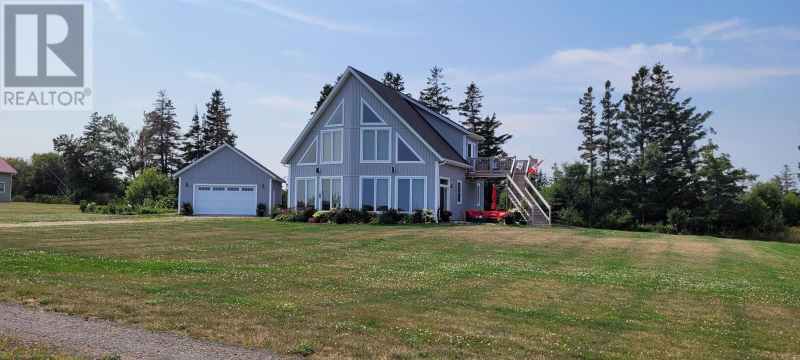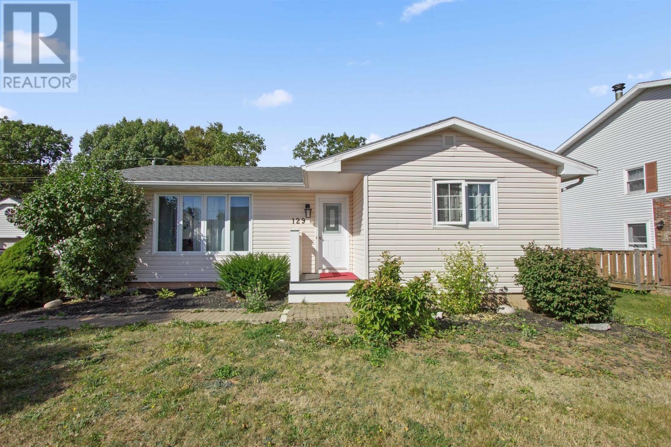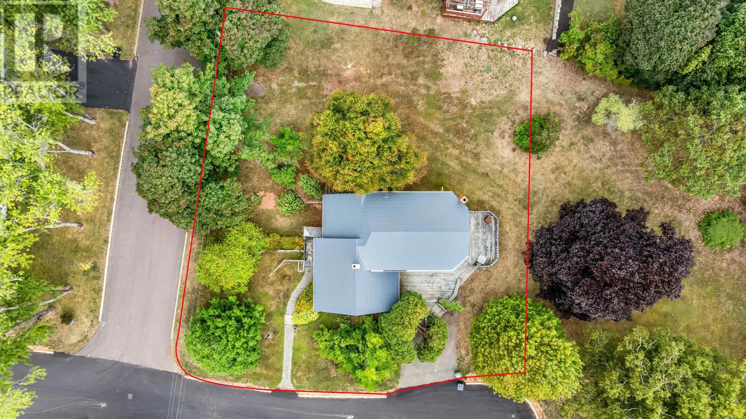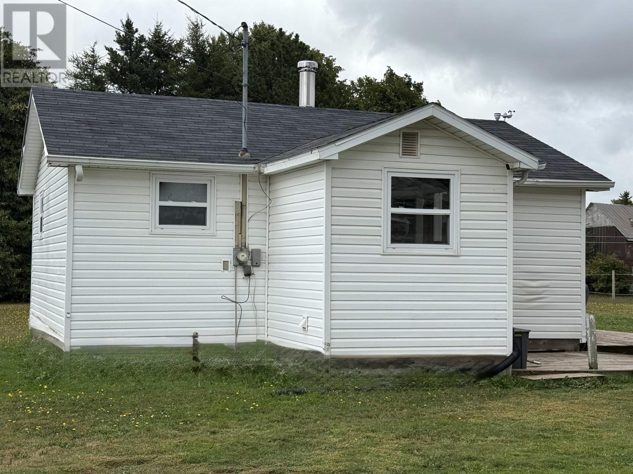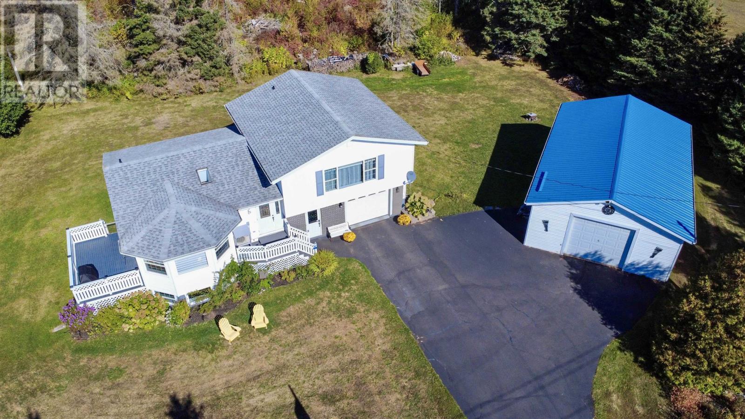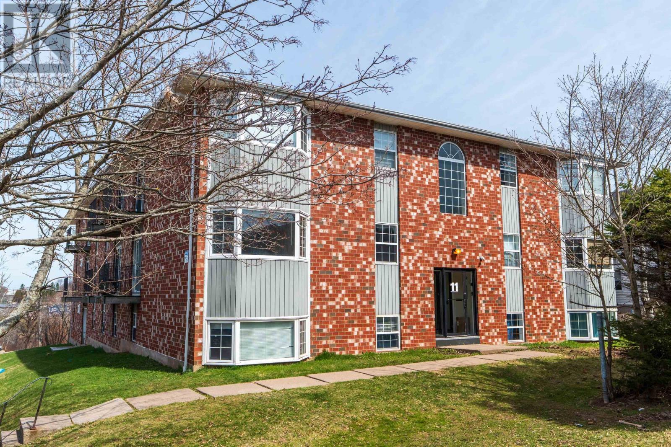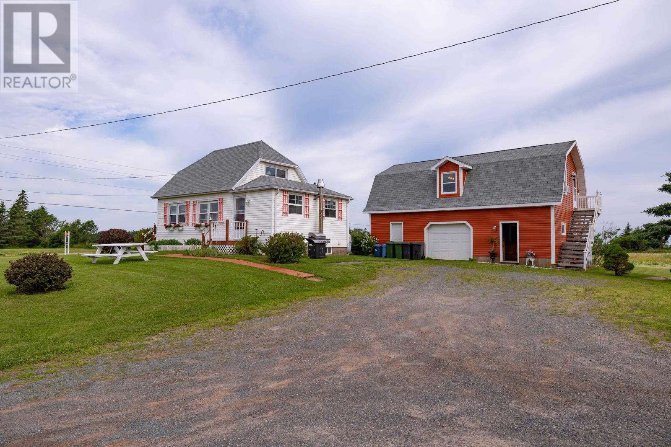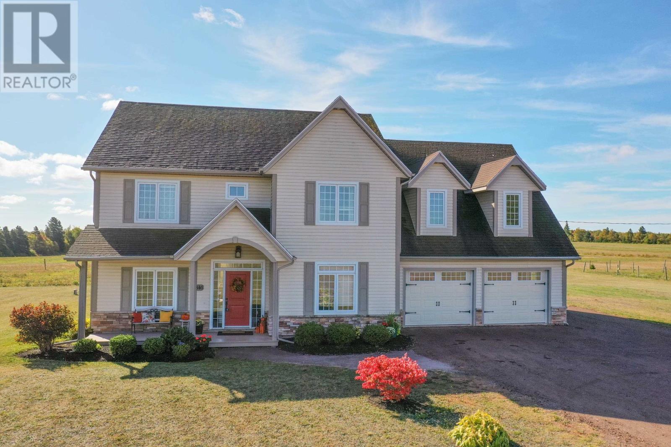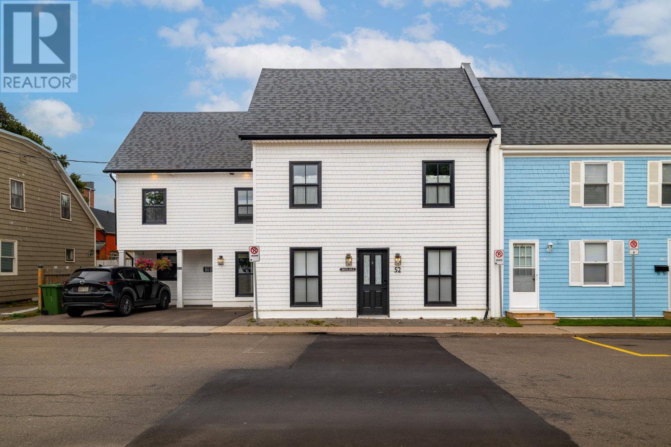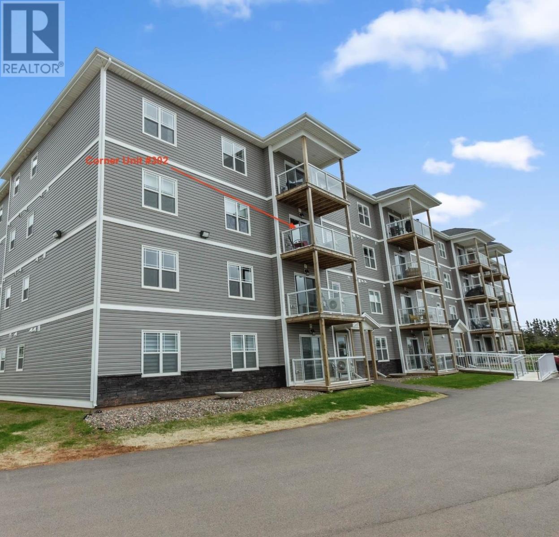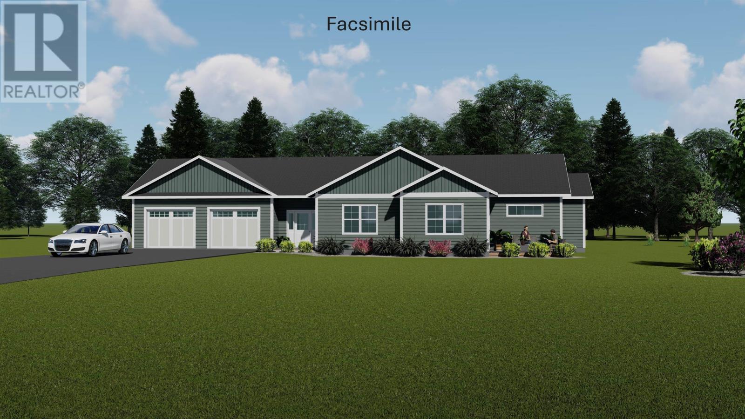
Highlights
Description
- Time on Housefulnew 6 days
- Property typeSingle family
- Lot size1.06 Acres
- Mortgage payment
New build under construction just minutes away from Brackley Beach National Park. This is a turn key build so you won't have to worry about anything other than moving your furniture in. Get an offer in quick and you may even be able to pick the paint colour. The home features an open concept living room, dining room, and kitchen with custom made cabinetry. Master bedroom with walk-in closet and en-suite bathroom with custom tiled shower and cabinetry. Large double 29' x 26' garage, and both front and back poured concrete decks to enjoy the mornings and evenings on. The home is completely energy efficient with electric heat throughout, including ceiling cassette heat pump, blown-in insulation, R24 exterior insulation and Lux Home Warranty. All HST REBATES to go back to the builder. HST included in the purchase price. Annual subdivision road maintenance fee of $500. 3D photos are not exact. All measurements are approximate and should be verified by purchasers. (id:63267)
Home overview
- Cooling Air exchanger
- Heat source Electric
- Heat type Baseboard heaters, wall mounted heat pump
- Sewer/ septic Septic system
- Has garage (y/n) Yes
- # full baths 2
- # total bathrooms 2.0
- # of above grade bedrooms 3
- Flooring Laminate
- Community features School bus
- Subdivision Brackley
- Lot dimensions 1.06
- Lot size (acres) 1.06
- Listing # 202524086
- Property sub type Single family residence
- Status Active
- Living room 17m X 15m
Level: Main - Bathroom (# of pieces - 1-6) 6.4m X 11.8m
Level: Main - Kitchen 21m X 14m
Level: Main - Ensuite (# of pieces - 2-6) 7.2m X 11.2m
Level: Main - Dining room (Combined)
Level: Main - Bedroom 12.8m X 16m
Level: Main - Primary bedroom 12.8m X 16m
Level: Main - Laundry 6.2m X 11.2m
Level: Main - Bedroom 12m X 13.2m
Level: Main
- Listing source url Https://www.realtor.ca/real-estate/28901030/205-shady-acres-drive-brackley-brackley
- Listing type identifier Idx

$-1,544
/ Month


