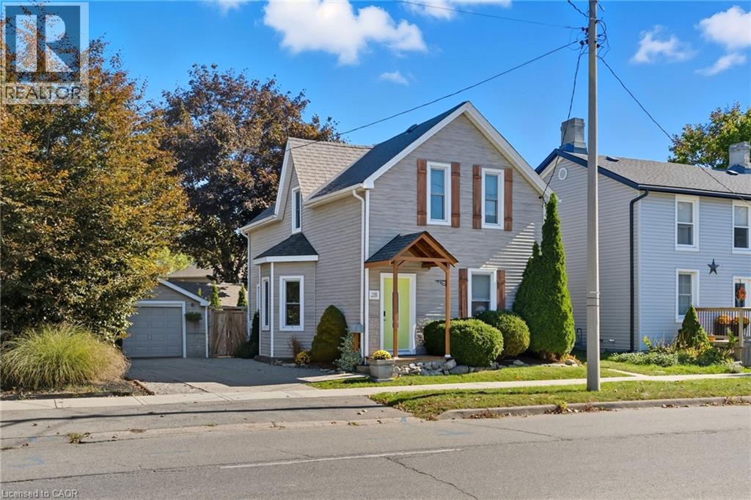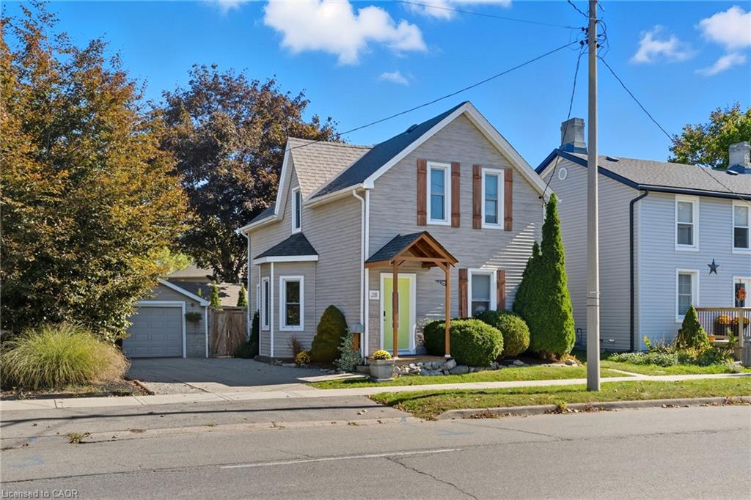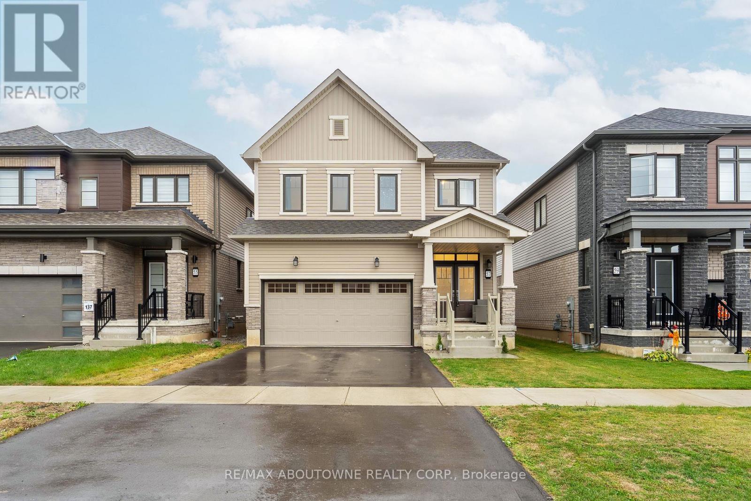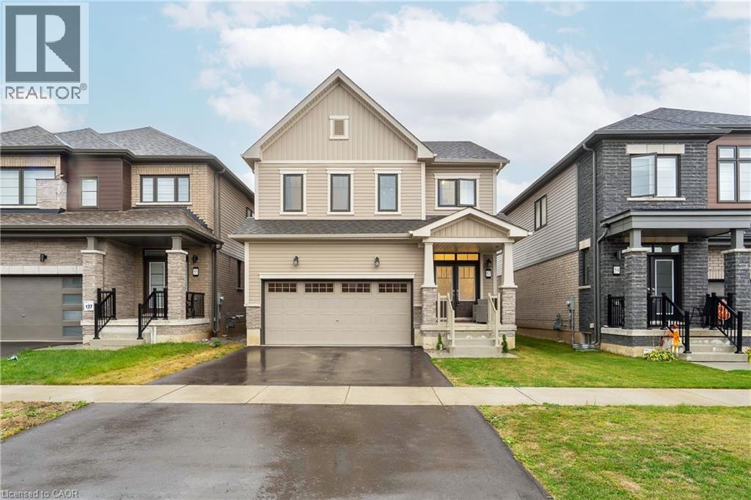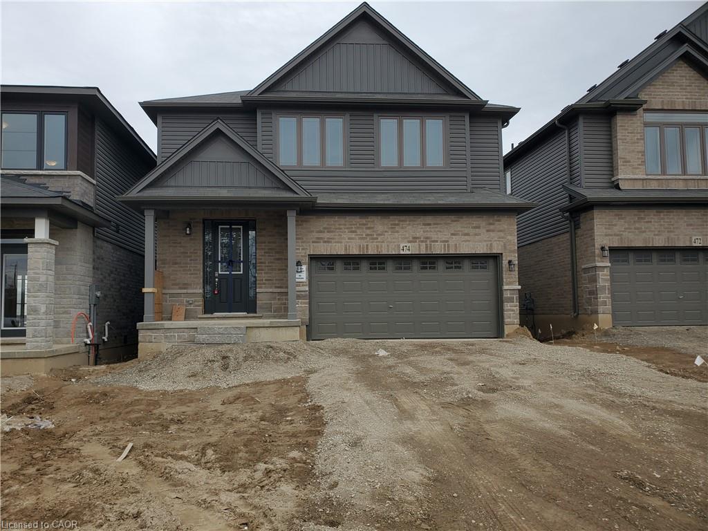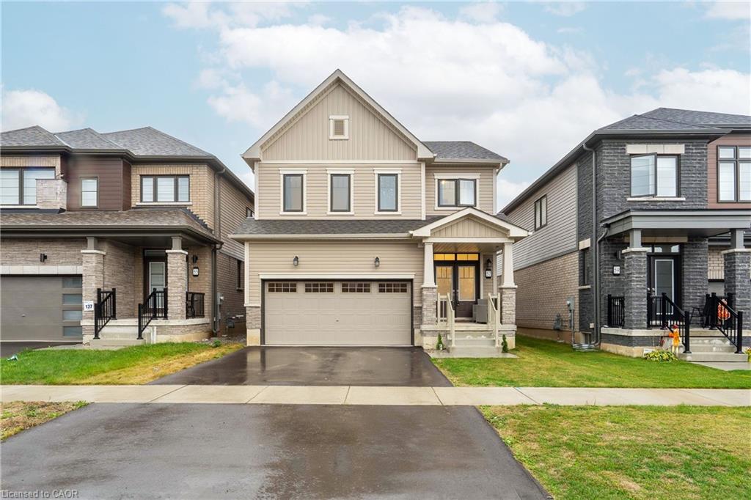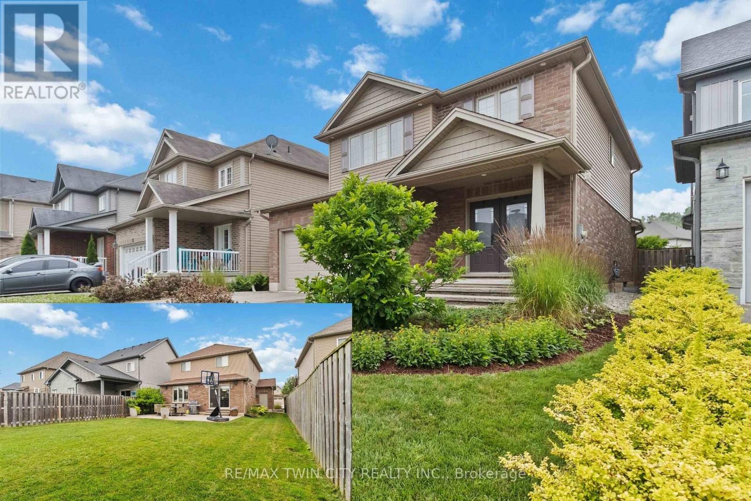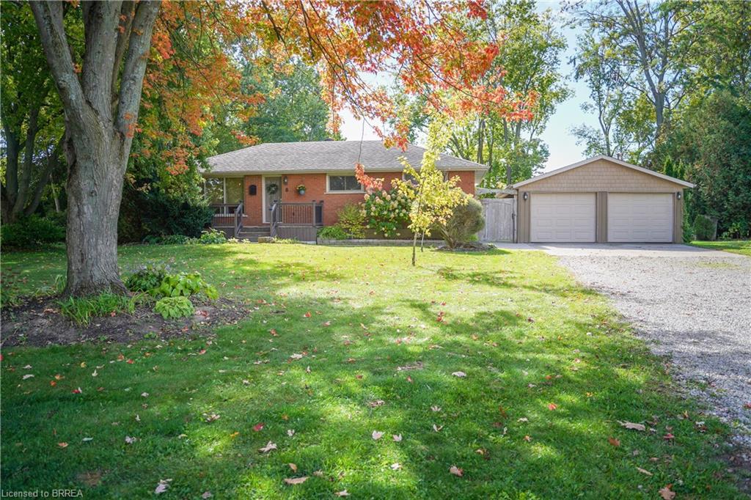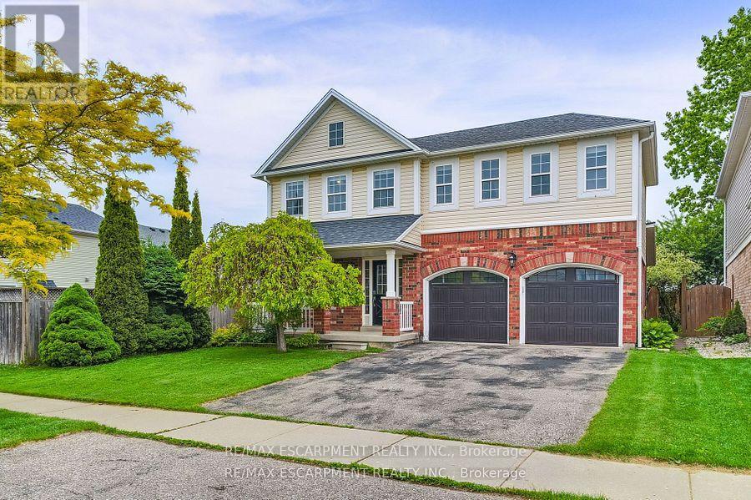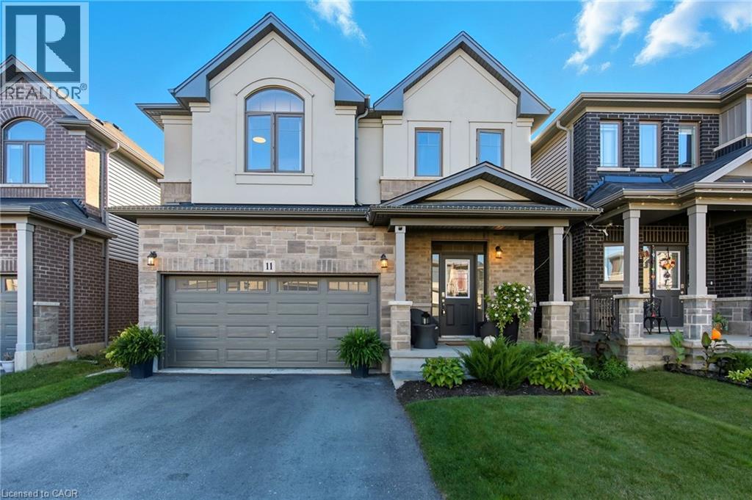- Houseful
- ON
- Brantford
- Shellard Lane
- 20 Gillespie Dr
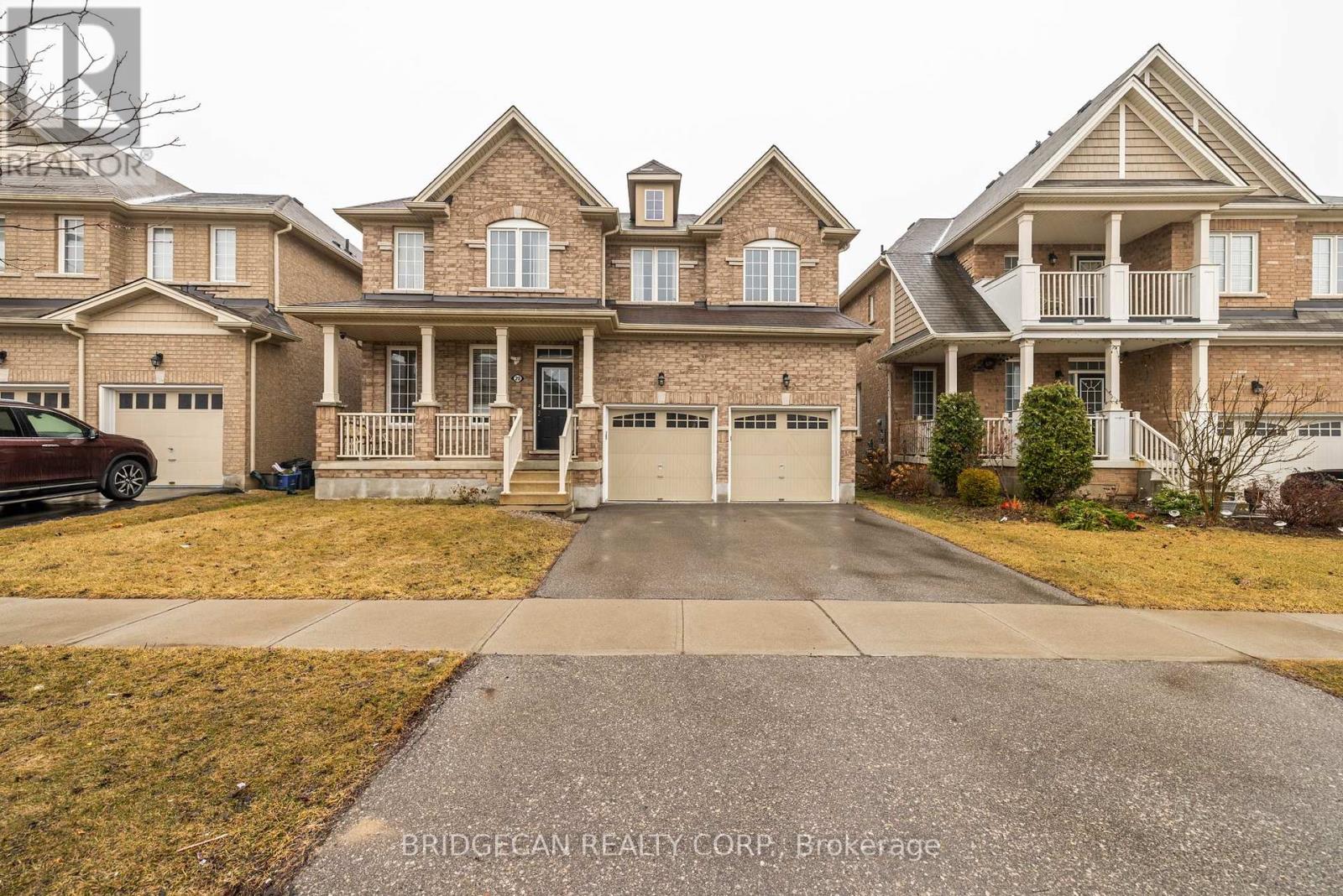
Highlights
Description
- Time on Housefulnew 5 days
- Property typeSingle family
- Neighbourhood
- Median school Score
- Mortgage payment
Location! Location! Welcome to 20 Gillespie Drive, nestled in the sought-after West Brant community perfect for growing families! Steps to schools, parks, and trails, this spacious all-brick 4-bedroom, 3.5-bathroom home offers nearly 2,900 sq ft of beautifully designed living space. The main floor features a large, welcoming foyer, 2-piece powder room, formal dining and living areas, and an open-concept kitchen with crown moulding, ample cabinetry, and a breakfast area with backyard access perfect for entertaining. Upstairs, you'll find two generous primary suites, each with its own ensuite bath, plus two additional bedrooms and a third full bathroom. The basement is partially finished and awaits your personal touch. Enjoy summer evenings in the fully fenced backyard with no rear neighbours. Double car garage with inside entry and a main-floor laundry/mudroom complete the package. Dont miss your chance to own this beautiful home in a family-friendly neighbourhood move-in ready and waiting for you! (id:63267)
Home overview
- Cooling Central air conditioning
- Heat source Natural gas
- Heat type Forced air
- Sewer/ septic Sanitary sewer
- # total stories 2
- # parking spaces 6
- Has garage (y/n) Yes
- # full baths 3
- # half baths 1
- # total bathrooms 4.0
- # of above grade bedrooms 4
- Lot size (acres) 0.0
- Listing # X12315951
- Property sub type Single family residence
- Status Active
- Bedroom 5.49m X 3.66m
Level: 2nd - Bedroom 4.57m X 3.05m
Level: 2nd - Bedroom 5.18m X 3.66m
Level: 2nd - Bedroom 3.96m X 3.66m
Level: 2nd - Recreational room / games room 13.72m X 10.97m
Level: Basement - Dining room 3.96m X 3.66m
Level: Main - Living room 3.66m X 3.35m
Level: Main - Family room 4.88m X 4.57m
Level: Main - Laundry 3.17m X 2.74m
Level: Main - Kitchen 5.49m X 4.57m
Level: Main
- Listing source url Https://www.realtor.ca/real-estate/28671725/20-gillespie-drive-brantford
- Listing type identifier Idx

$-2,637
/ Month



