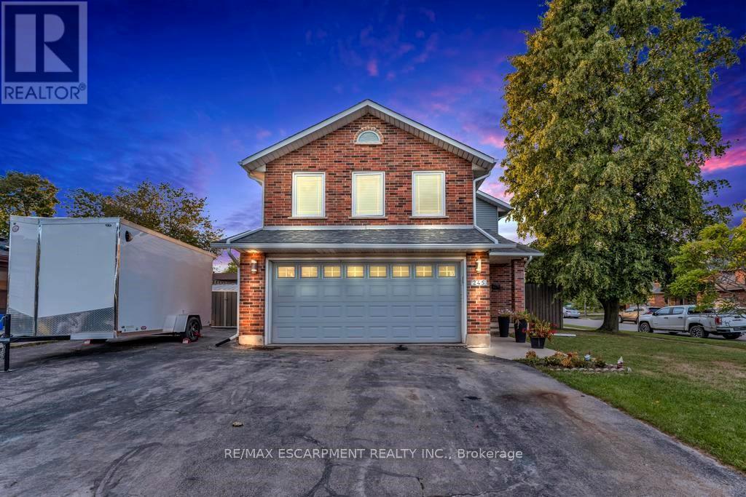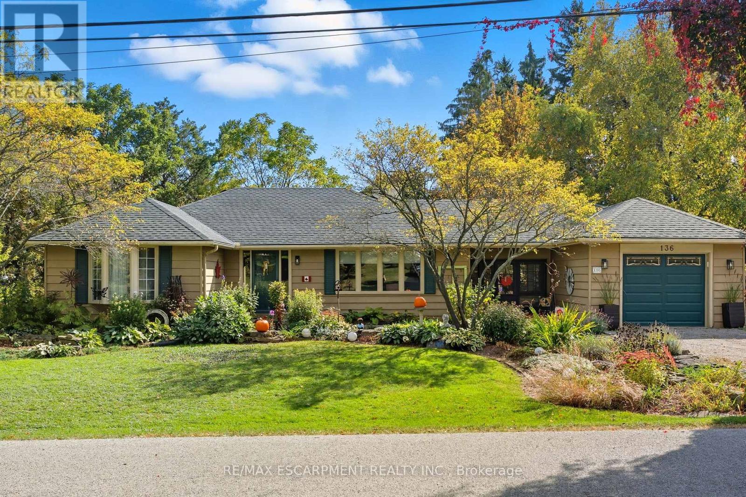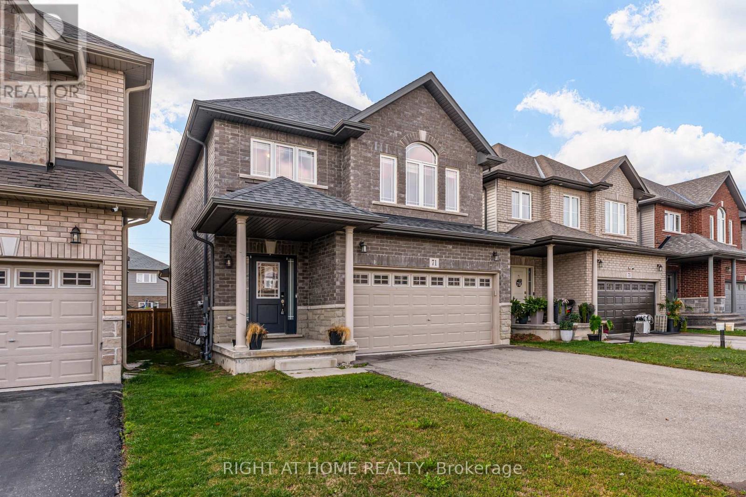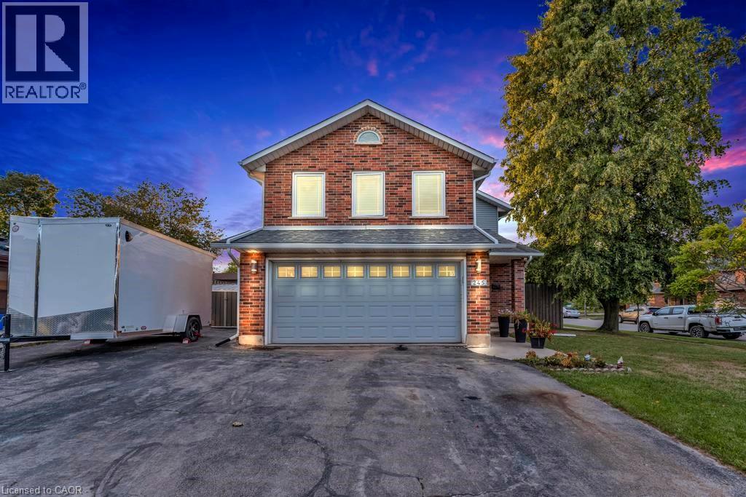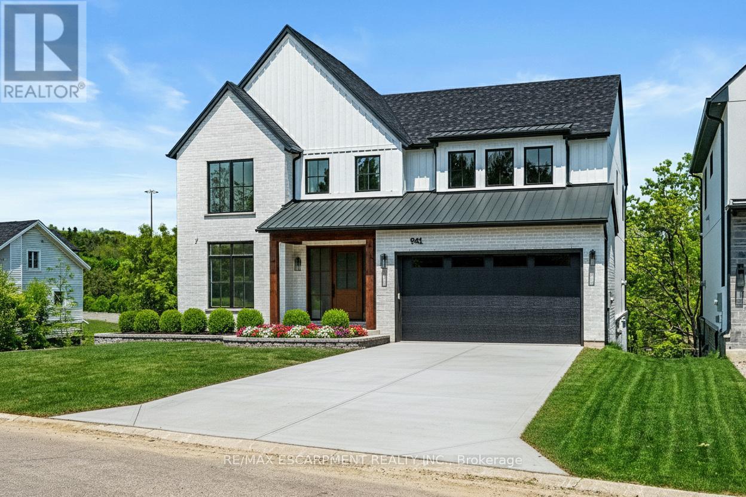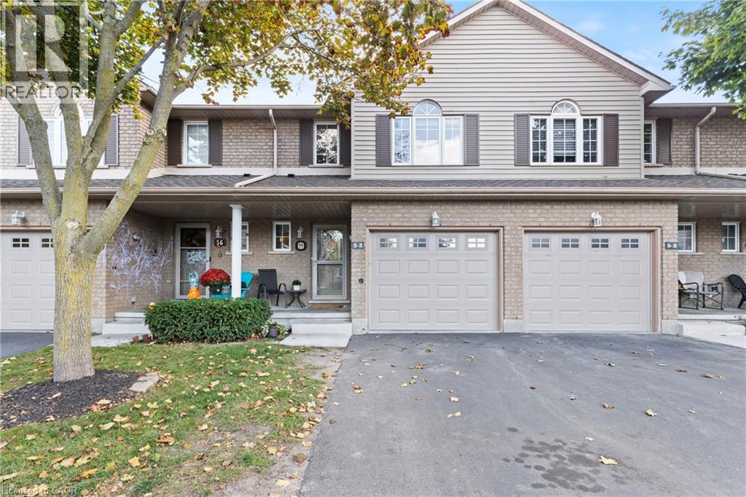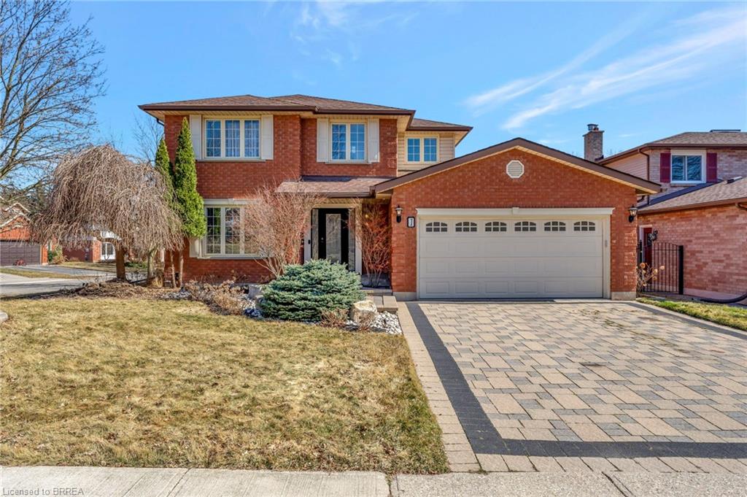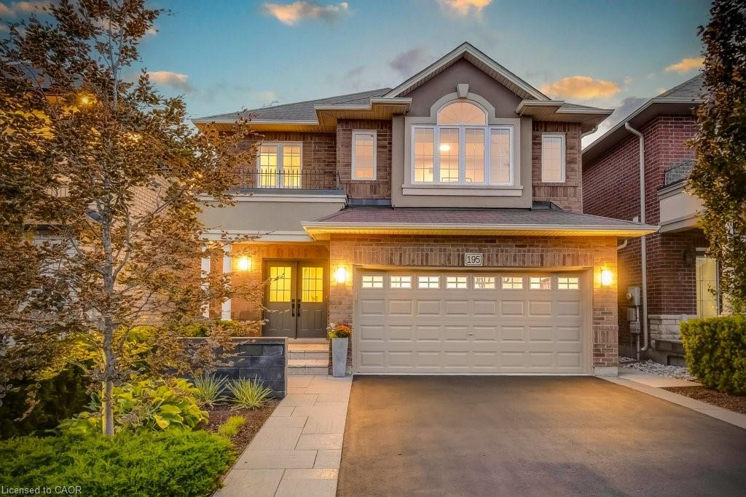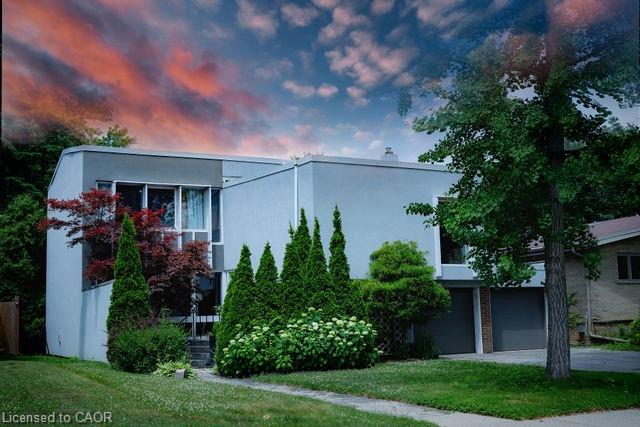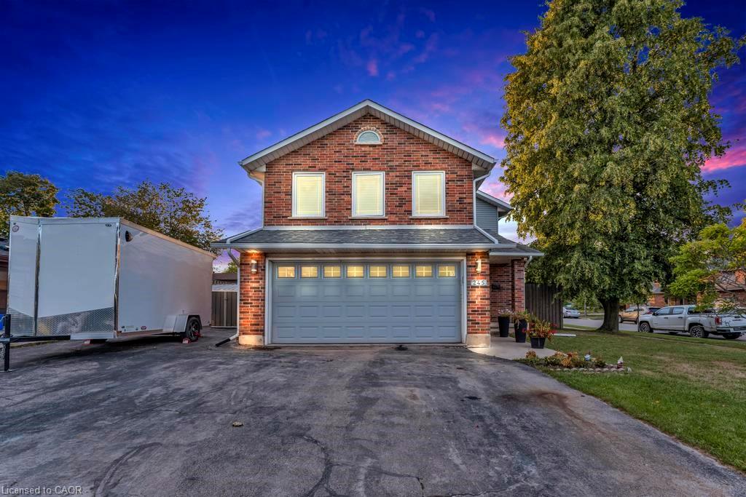- Houseful
- ON
- Brant Brantford Twp
- N3T
- 99 Mcbay Rd
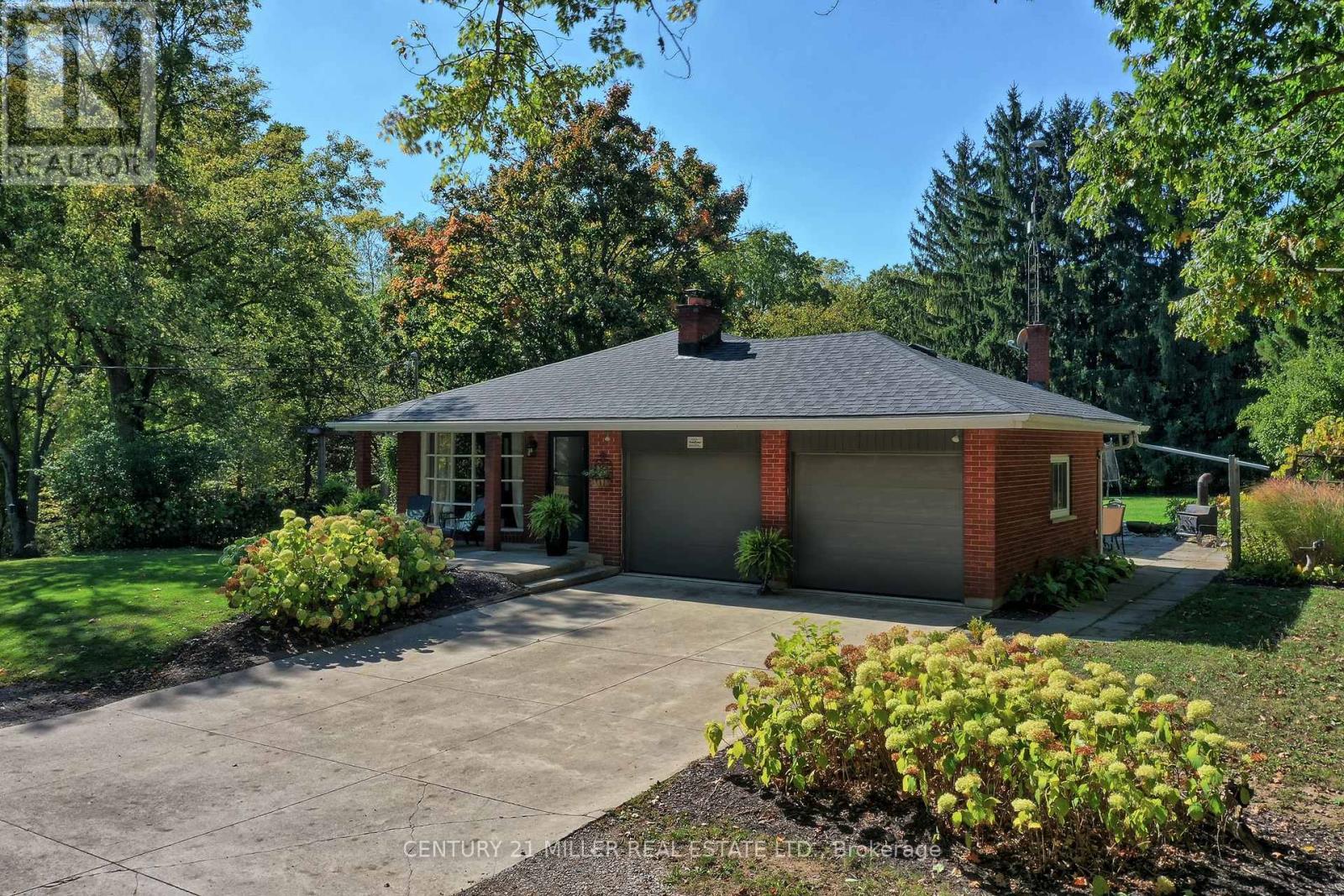
Highlights
Description
- Time on Housefulnew 3 hours
- Property typeSingle family
- Median school Score
- Mortgage payment
Exclusive 6.49-Acre Estate | Golf Course-Like Setting! This rare offering situated on coveted McBay Road in Brant blends privacy, potential, and natural beauty just minutes from Hwy 403 & Ancaster. Set on a stunning 6.49-acre AG1-zoned property with pre-approved severance, it offers three exciting options: enjoy the charming 4-bed, 1.5-bath backsplit as-is; build your dream estate among mature trees; or develop a second dwelling for family or income. Features include a pond, walking trails, dual-entry circular drive, detached shop, updated roof (2016), septic (2023), wood-burning insert, hot tub, cistern with RO & UV, and high-speed fibre internet. Ideal for families, nature lovers, or investors a unique blend of seclusion and opportunity. (id:63267)
Home overview
- Cooling Central air conditioning
- Heat source Oil
- Heat type Forced air
- Sewer/ septic Septic system
- # parking spaces 21
- Has garage (y/n) Yes
- # full baths 1
- # half baths 1
- # total bathrooms 2.0
- # of above grade bedrooms 4
- Has fireplace (y/n) Yes
- Community features School bus
- Subdivision Brantford twp
- Directions 1957851
- Lot desc Landscaped
- Lot size (acres) 0.0
- Listing # X12450573
- Property sub type Single family residence
- Status Active
- Utility 4.93m X 1.83m
Level: Basement - Other 8.69m X 3.51m
Level: Basement - Recreational room / games room 8.84m X 3.4m
Level: Basement - Laundry 3.84m X 3m
Level: Basement - Other 3.05m X 2.51m
Level: Basement - Cold room 5.46m X 0.76m
Level: Basement - 4th bedroom 3.56m X 3.51m
Level: Basement - 2nd bedroom 4.22m X 3.35m
Level: Main - 3rd bedroom 3.53m X 2.74m
Level: Main - Dining room 3.45m X 3.1m
Level: Main - Living room 5.41m X 3.66m
Level: Main - Den 3.89m X 3.68m
Level: Main - Kitchen 4.19m X 3.12m
Level: Main - Foyer 3m X 1.75m
Level: Main - Family room 5.89m X 2.87m
Level: Main - Primary bedroom 3.76m X 3.51m
Level: Main
- Listing source url Https://www.realtor.ca/real-estate/28963471/99-mcbay-road-brant-brantford-twp-brantford-twp
- Listing type identifier Idx

$-5,000
/ Month

