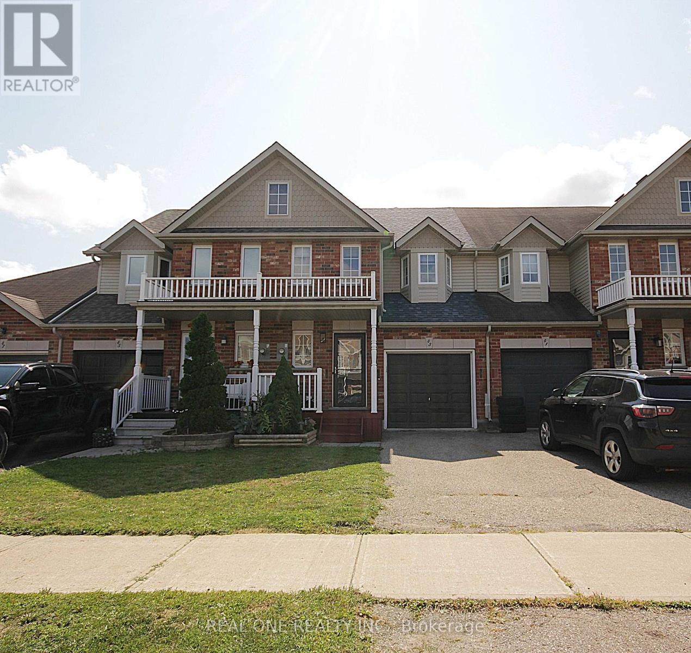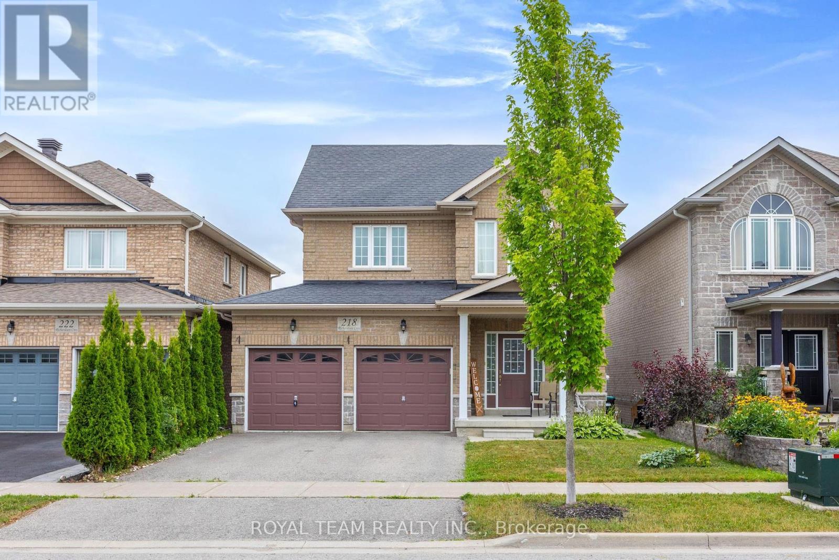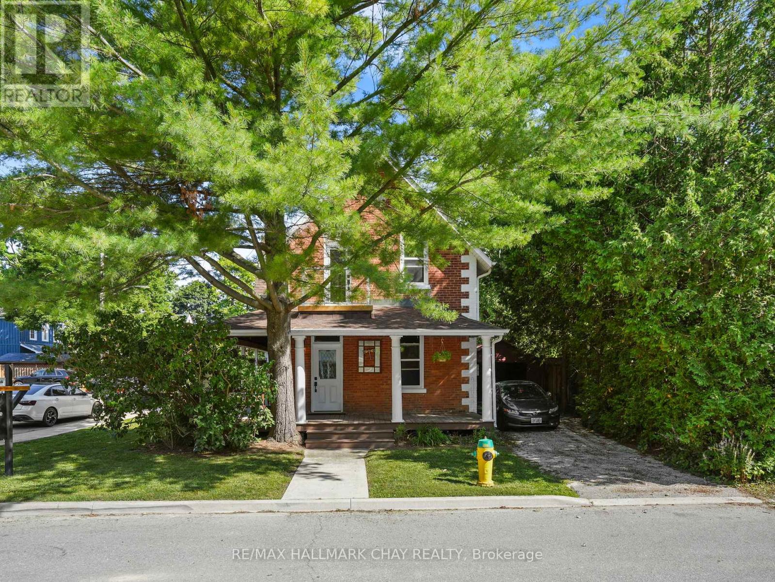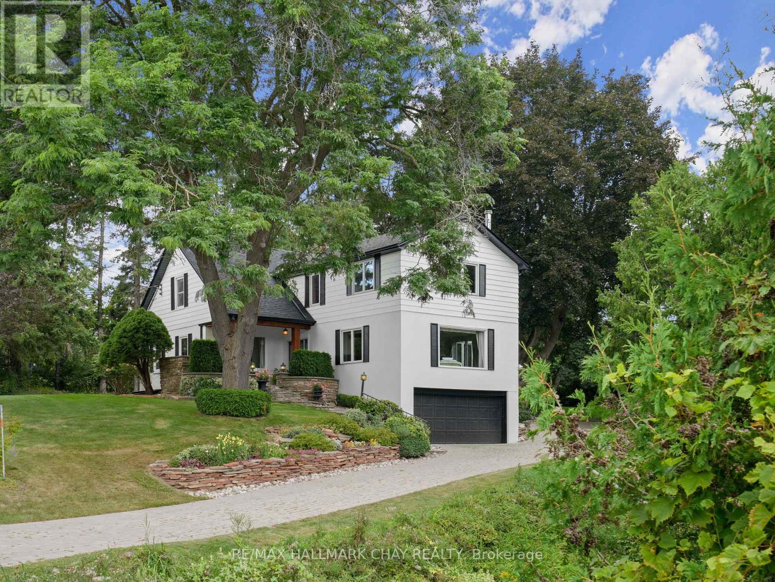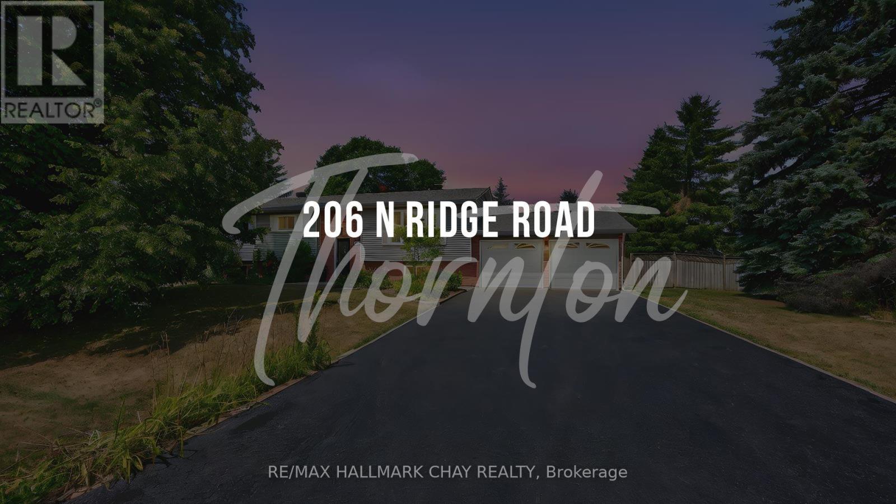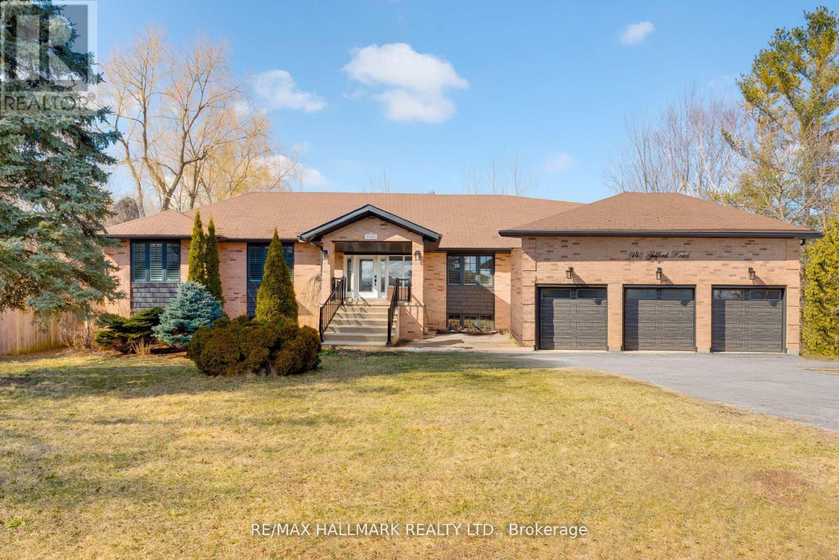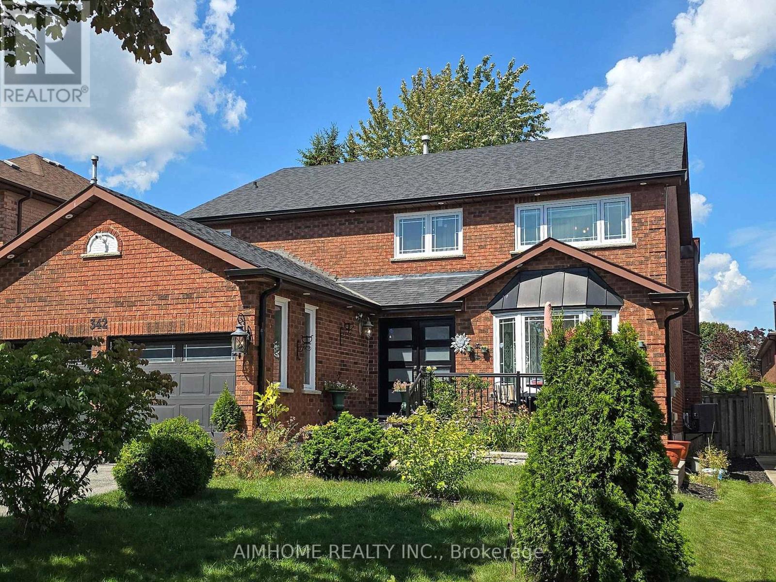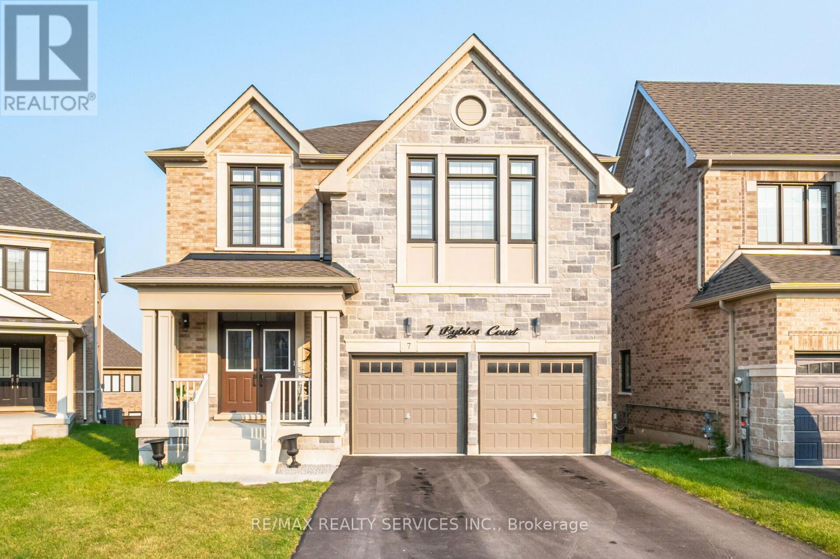- Houseful
- ON
- Bradford West Gwillimbury Bond Head
- Bond Head
- 19 Plank Rd
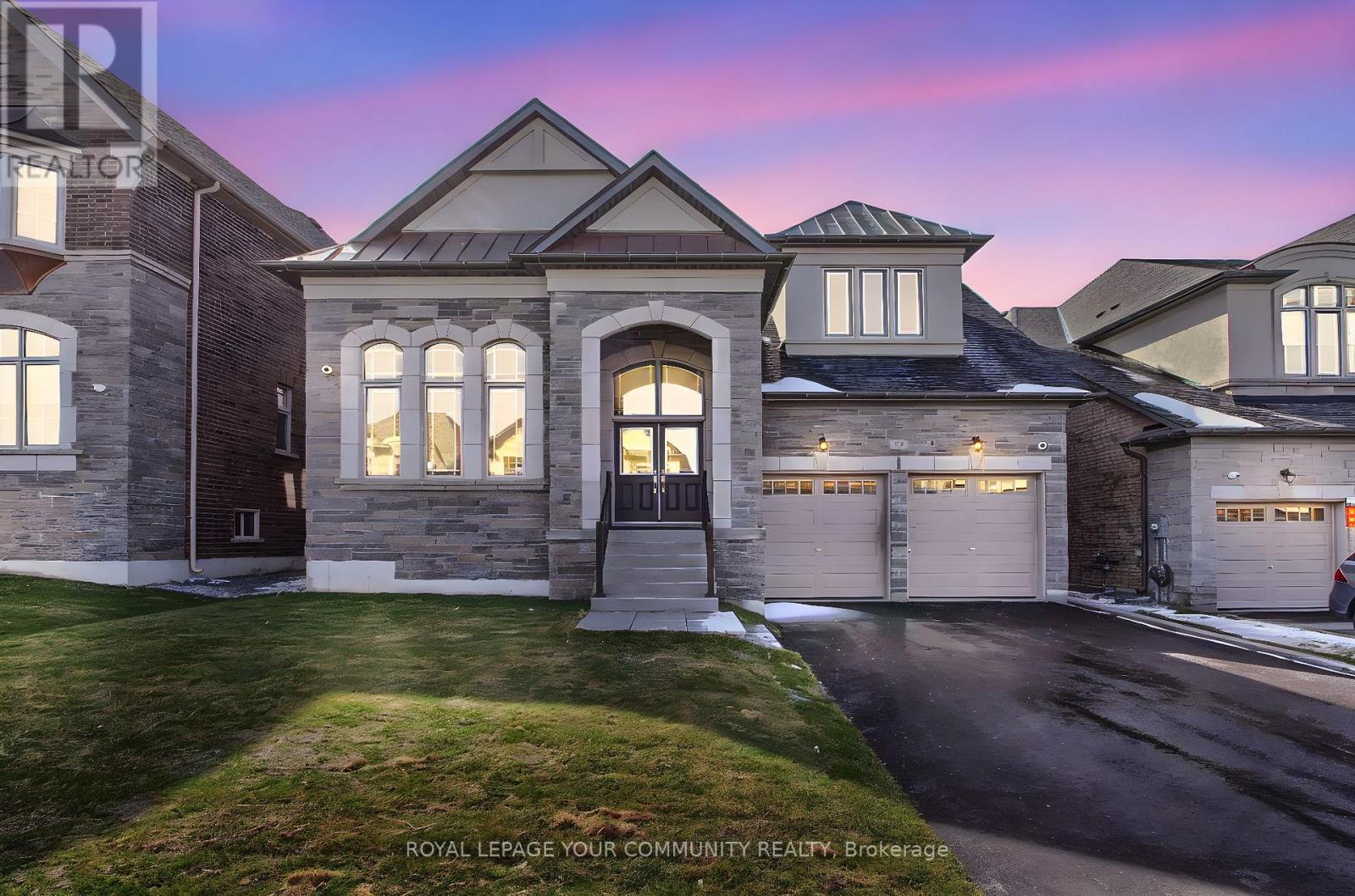
19 Plank Rd
19 Plank Rd
Highlights
Description
- Time on Housefulnew 4 hours
- Property typeSingle family
- Neighbourhood
- Median school Score
- Mortgage payment
Introducing A Stunning, Brand New Country Wide Bungaloft Nestled In The Highly Sought-After Bond Head Community. This Sundrenched Home Showcases A Thoughtfully Designed Layout, Enhanced With Premium Upgrades Throughout. Enjoy 7 3/4" Engineered Hardwood Flooring And Smooth Ceilings Across Every Level, With Soaring 10-Foot Ceilings On The Main Floor And 9-Foot Ceilings On Both The Second Level And The Basement. The Chef-Inspired Kitchen Features Upgraded Quartz Countertop, A Sleek Butler's Pantry With Stainless Steel Sink And Top-Of-The-Line Bosch Appliances. Stained Oak Staircases Connect All Levels, Adding A Touch Of Timeless Elegance. Every Bathroom Is Finished With Quartz Countertops. While The Primary Bedroom On Main Floor Has An Incredible Ensuite That Offers A Luxurious Freestanding Soaker Tub For Ultimate Relaxation. Upstairs Loft Has The Potential To Be Divided Into 2 More Bedrooms Making It A 5 Bedroom Home. Additional Highlights Include A Capped Gas Bbq Line. No Sidewalk Interruption And Full Tarion Warranty Coverage. Plus, Grand Alarm Monitoring Is Complimentary Until November 2025, Featuring Smart Lock Control, Light Control, Outdoor Cameras, M4 Smart Hub, Smart Thermostat Control, Smart Flood And Video Intercom. A Perfect Blend Of Style, Comfort And Quality-This Home Is Move-In Ready And Waiting For You. (id:63267)
Home overview
- Heat source Natural gas
- Heat type Forced air
- Sewer/ septic Sanitary sewer
- # total stories 2
- # parking spaces 4
- Has garage (y/n) Yes
- # full baths 3
- # half baths 1
- # total bathrooms 4.0
- # of above grade bedrooms 3
- Flooring Hardwood, tile
- Subdivision Bond head
- Lot size (acres) 0.0
- Listing # N12392878
- Property sub type Single family residence
- Status Active
- Dining room 3.66m X 4.27m
Level: Main - Living room 3.66m X 3.66m
Level: Main - Eating area 3.66m X 3.66m
Level: Main - Family room 4.3m X 5.18m
Level: Main - Primary bedroom 3.66m X 5.49m
Level: Main - Kitchen 3.66m X 4.08m
Level: Main - 2nd bedroom 3.72m X 3.66m
Level: Upper - Loft 5.8m X 7.32m
Level: Upper - 3rd bedroom 3.05m X 4.57m
Level: Upper
- Listing source url Https://www.realtor.ca/real-estate/28839241/19-plank-road-bradford-west-gwillimbury-bond-head-bond-head
- Listing type identifier Idx

$-4,131
/ Month

