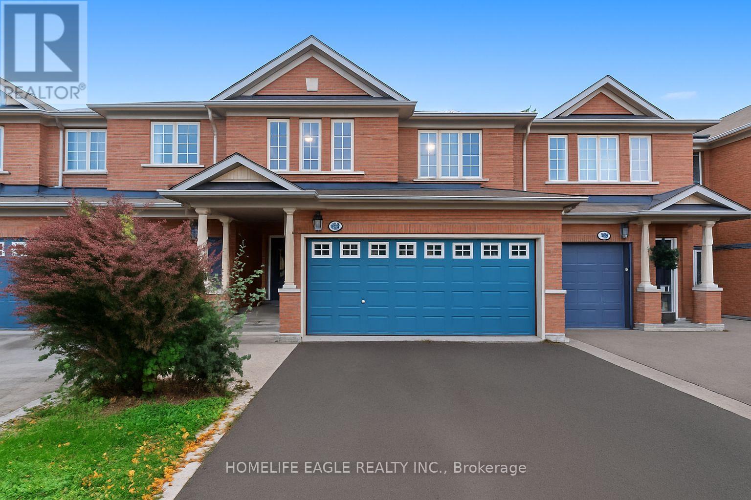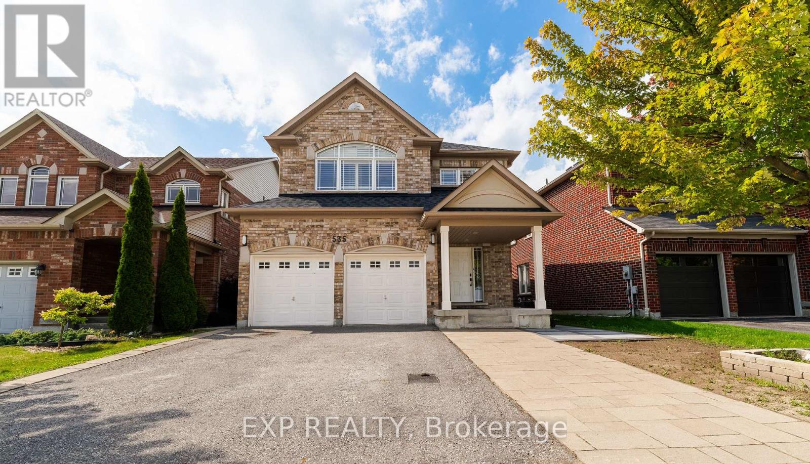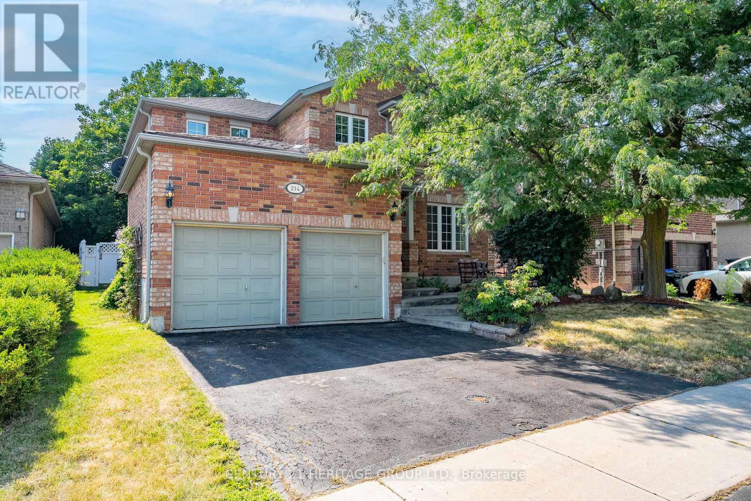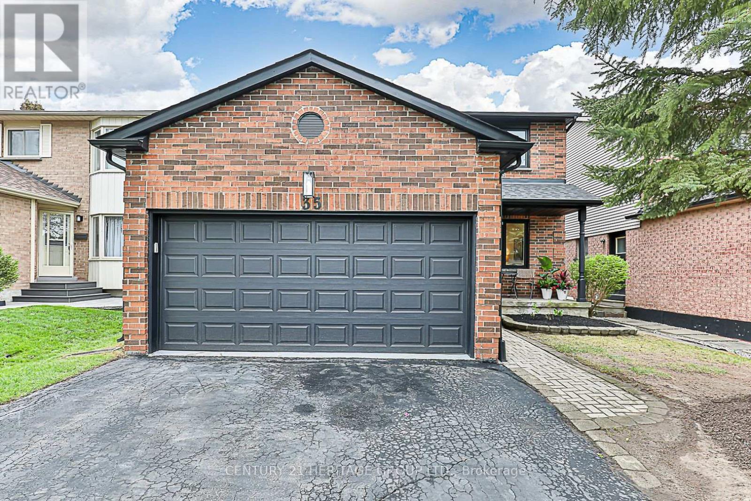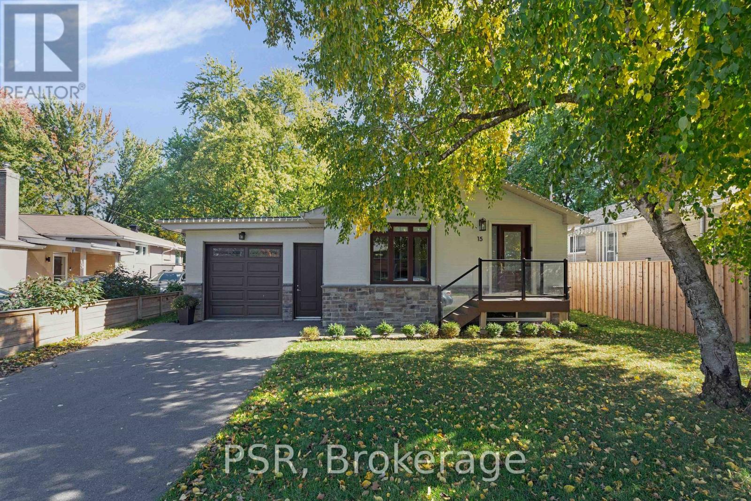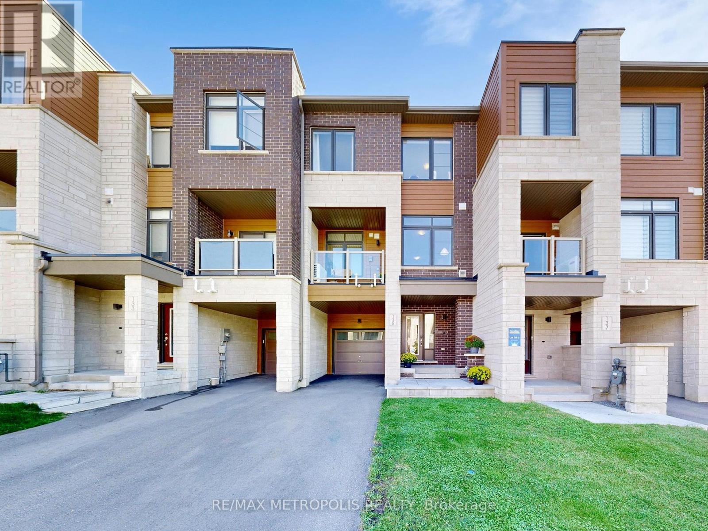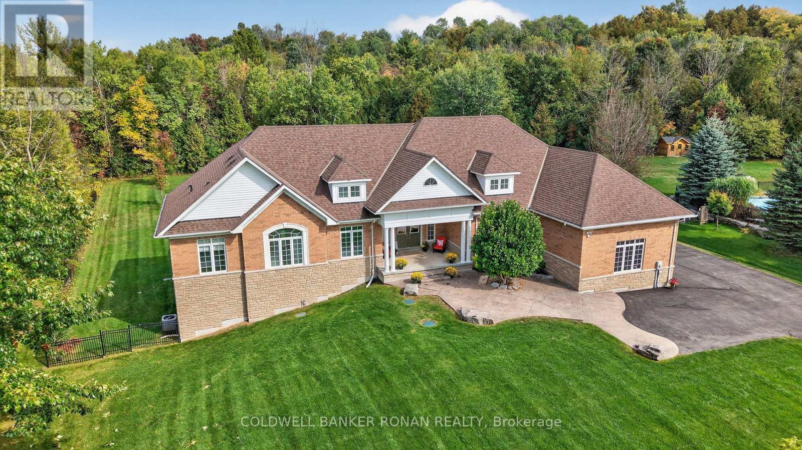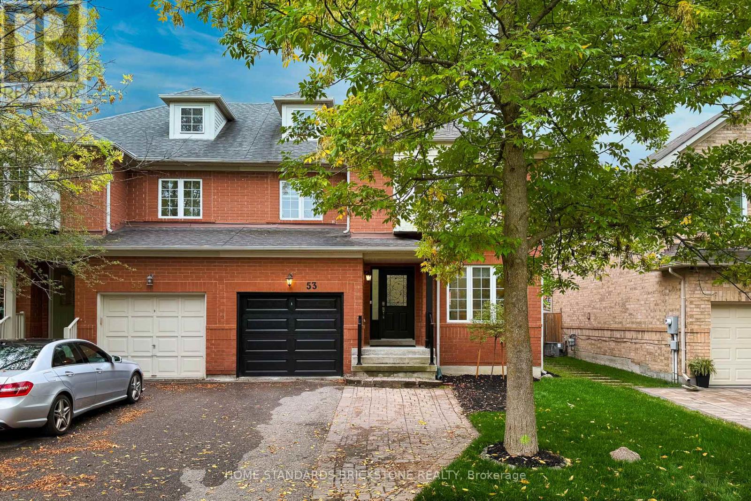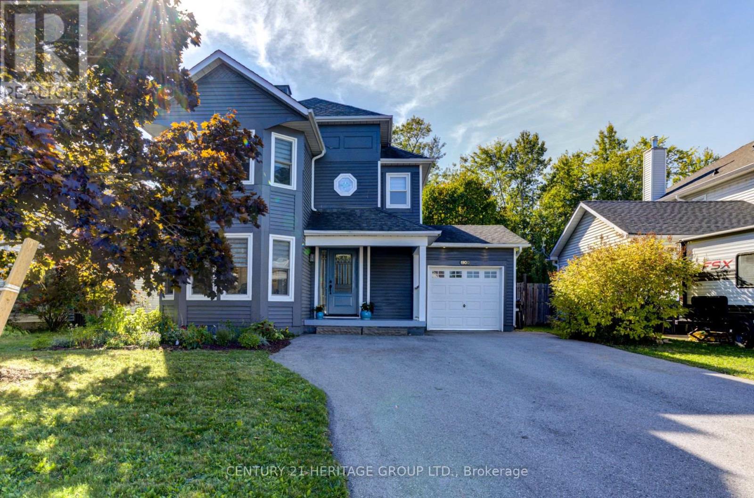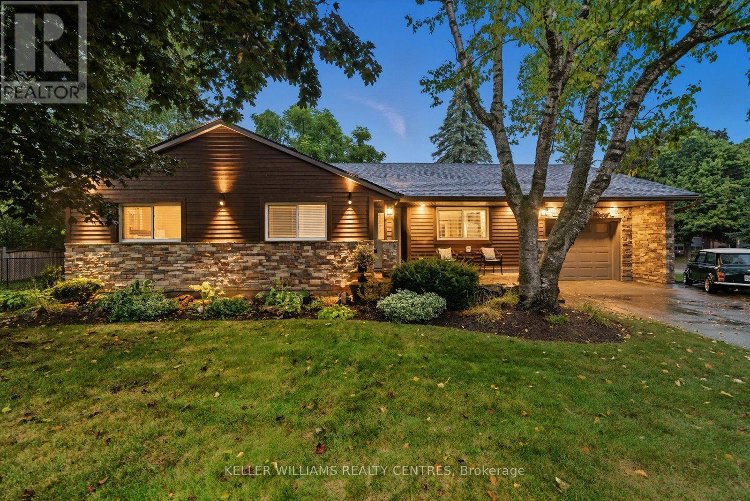- Houseful
- ON
- Bradford West Gwillimbury Bradford
- Bradford
- 118 Queen St
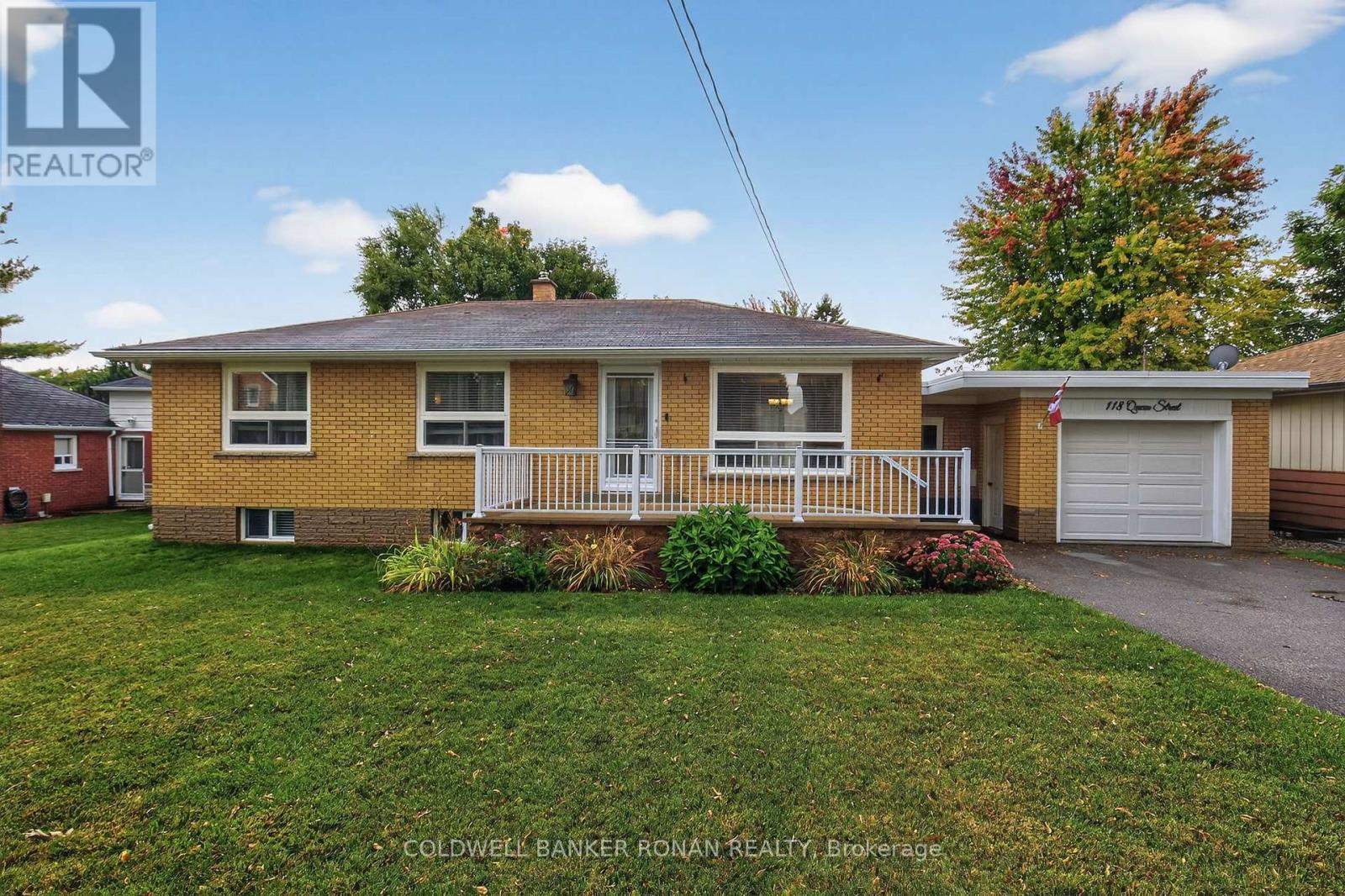
118 Queen St
118 Queen St
Highlights
Description
- Time on Housefulnew 2 hours
- Property typeSingle family
- StyleBungalow
- Neighbourhood
- Median school Score
- Mortgage payment
Nestled on a peaceful street in Bradford! This well-cared-for freshly painted bungalow is an excellent option for those looking to downsize or for first-time buyers entering the market. The bright, open-concept main level showcases a stylish kitchen with custom cabinetry, granite counters, and a built-in pantry. The adjoining living and dining areas offer plenty of room for gatherings, along with a walkout to the backyard featuring beautiful perennial gardens and a patio to enjoy your morning coffee. Direct access to the oversized garage, complete with ramp and lift, ensures the main floor is fully accessible. Newly added mudroom for convenience. The finished basement extends your living space with a welcoming family room and wet bar, an additional bedroom, a two-piece bathroom, plus an expansive storage and workshop area. This home is just minutes from shopping, restaurants, parks, and public transit and the downtown core of Bradford. (id:63267)
Home overview
- Cooling Central air conditioning
- Heat source Natural gas
- Heat type Forced air
- Sewer/ septic Sanitary sewer
- # total stories 1
- # parking spaces 3
- Has garage (y/n) Yes
- # full baths 1
- # half baths 1
- # total bathrooms 2.0
- # of above grade bedrooms 4
- Flooring Cork, carpeted
- Community features Community centre
- Subdivision Bradford
- Directions 1662895
- Lot size (acres) 0.0
- Listing # N12423433
- Property sub type Single family residence
- Status Active
- Family room 6.22m X 4.37m
Level: Lower - Other 4.9m X 4.75m
Level: Lower - Laundry 3.75m X 2.84m
Level: Main - Living room 5.18m X 3.31m
Level: Main - Bedroom 4.35m X 2.62m
Level: Main - Dining room 3.75m X 2.99m
Level: Main - Bedroom 3.61m X 2.32m
Level: Main - Primary bedroom 5.73m X 3.21m
Level: Main - Kitchen 3.94m X 3.75m
Level: Main
- Listing source url Https://www.realtor.ca/real-estate/28906209/118-queen-street-bradford-west-gwillimbury-bradford-bradford
- Listing type identifier Idx

$-2,531
/ Month

