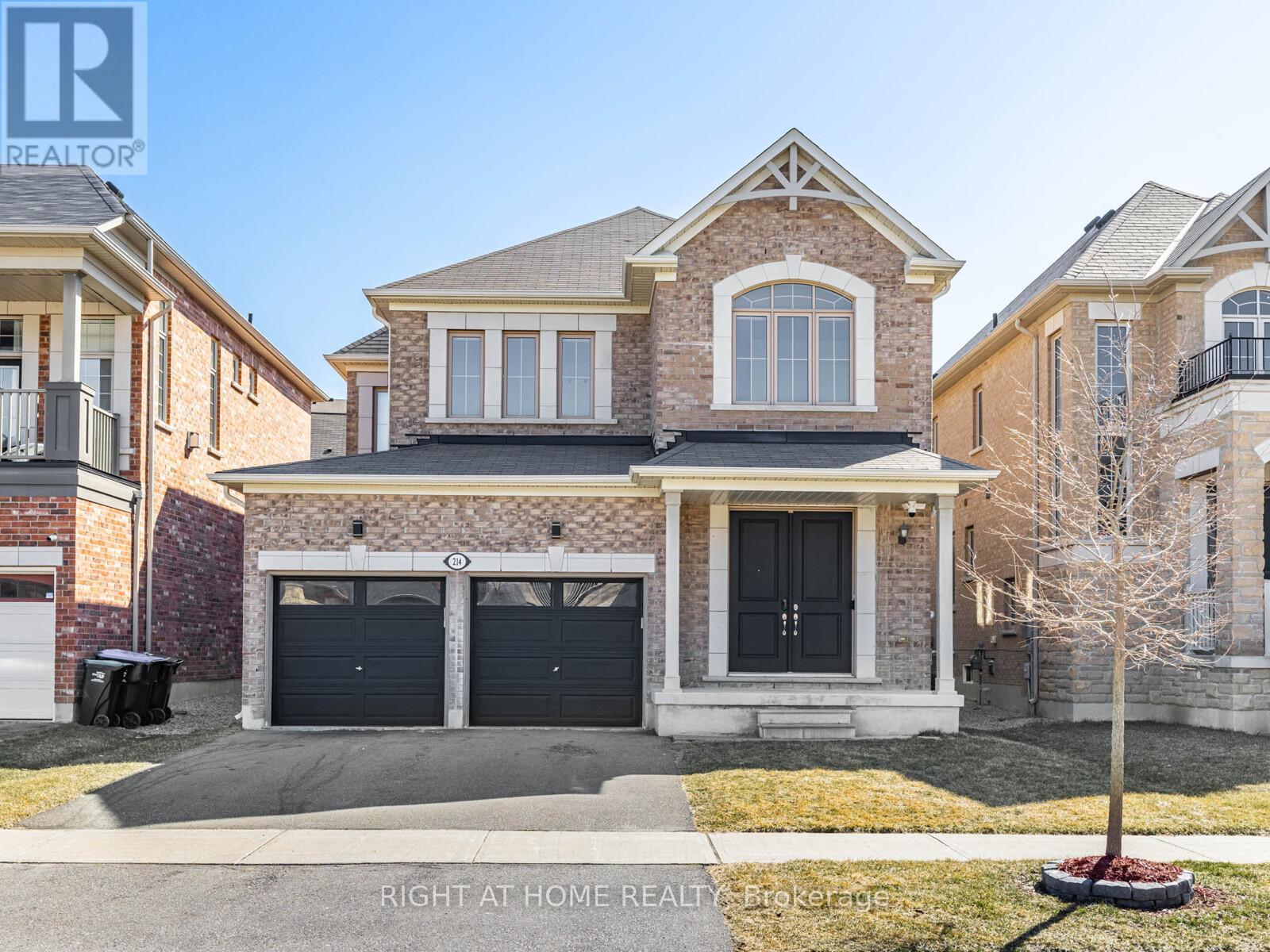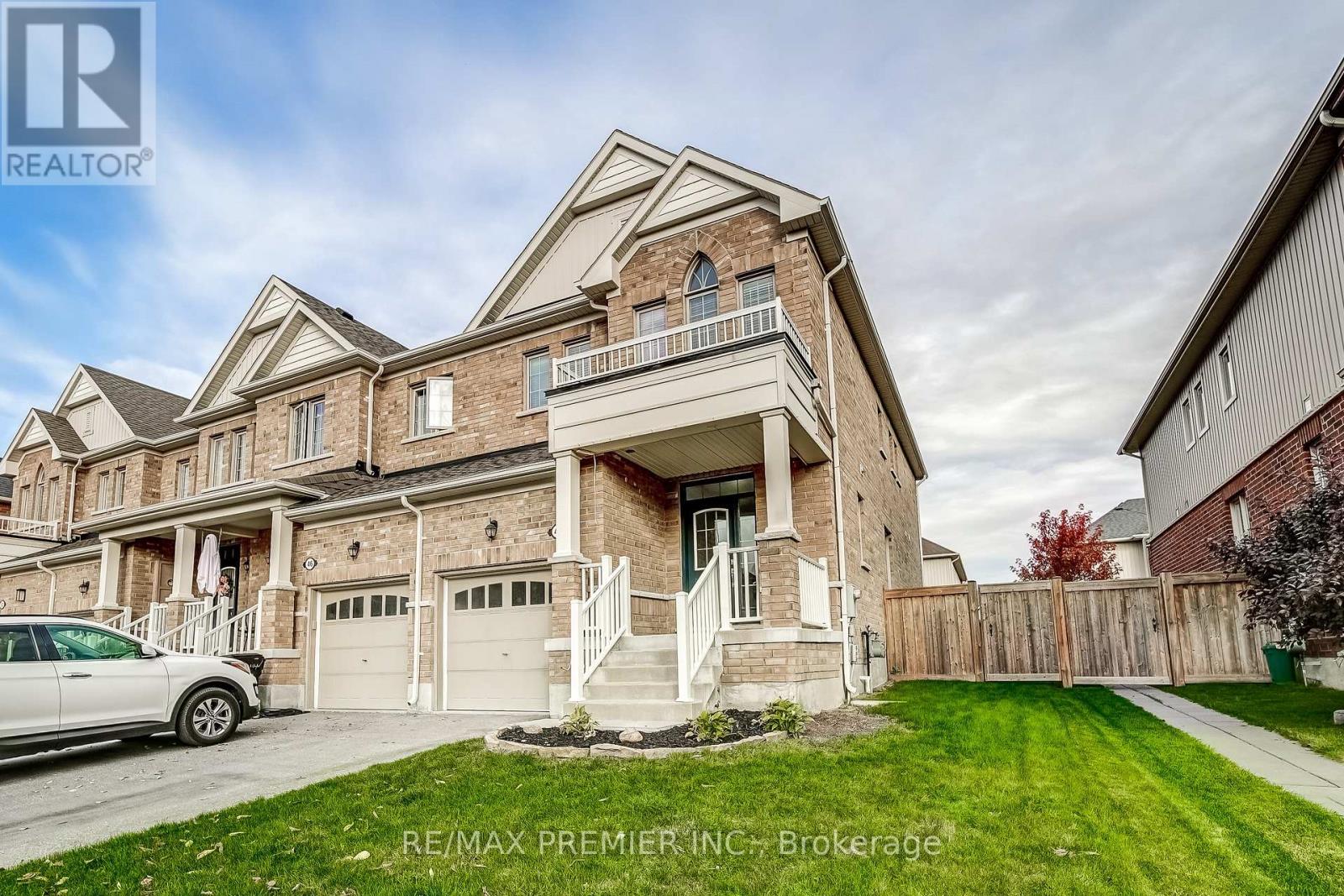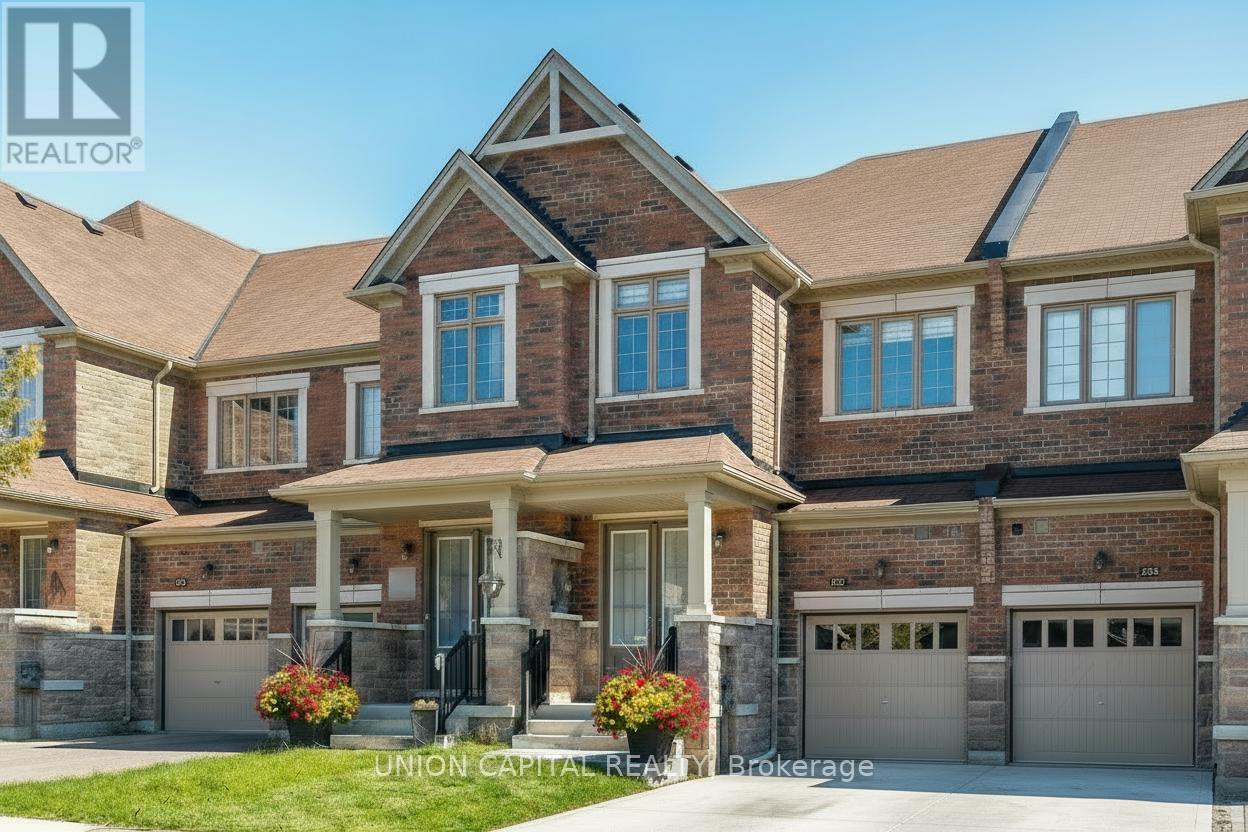- Houseful
- ON
- Bradford West Gwillimbury Bradford
- Bradford
- 214 Stevenson Cres

214 Stevenson Cres
214 Stevenson Cres
Highlights
Description
- Time on Houseful28 days
- Property typeSingle family
- Neighbourhood
- Median school Score
- Mortgage payment
Welcome home! This exceptional home has been meticulously taken care of and is perfect for a large or growing family that loves to entertain! The open concept kitchen is perfect to host guests and is great for a busy family that needs a clear view of all the activities on the main floor! The backyard boasts a large deck, connected to a new hot tub that is less than 1 year old and has had minimal use. The backyard also has a sandy sitting area for small gatherings around a fire. Equipped with its own irrigation system in both the back and front yard, your lawn will always look healthy and vibrant! The sand pit can be removed if needed. The finished basement is perfect for entertaining as it has a built in, hidden projector screen. Have a young children? Keep them busy with the little playhouse created under the stairs! The basement was also designed to allow you to add another bedroom. Equipped with it's own full bathroom, this is perfect for a family that has an older child who may want his/her own living space! This house is located in a quiet neighbourhood in walking distance from a high school, elementary school and all amenities! You don't want to miss out on this one! (id:63267)
Home overview
- Cooling Central air conditioning
- Heat source Natural gas
- Heat type Forced air
- Sewer/ septic Sanitary sewer
- # total stories 2
- Fencing Fenced yard
- # parking spaces 4
- Has garage (y/n) Yes
- # full baths 3
- # half baths 1
- # total bathrooms 4.0
- # of above grade bedrooms 4
- Flooring Hardwood, ceramic, laminate
- Has fireplace (y/n) Yes
- Community features Community centre, school bus
- Subdivision Bradford
- Lot desc Lawn sprinkler
- Lot size (acres) 0.0
- Listing # N12420436
- Property sub type Single family residence
- Status Active
- Primary bedroom 5.56m X 4.27m
Level: 2nd - 3rd bedroom 3.48m X 3.35m
Level: 2nd - 2nd bedroom 3.96m X 3.66m
Level: 2nd - 4th bedroom 3.45m X 3.05m
Level: 2nd - Recreational room / games room 4.14m X 8.84m
Level: Basement - Dining room 5.49m X 3.48m
Level: Main - Living room 5.49m X 3.48m
Level: Main - Family room 3.66m X 4.88m
Level: Main - Eating area 2.74m X 4.27m
Level: Main - Kitchen 2.74m X 4.27m
Level: Main
- Listing source url Https://www.realtor.ca/real-estate/28899446/214-stevenson-crescent-bradford-west-gwillimbury-bradford-bradford
- Listing type identifier Idx

$-2,904
/ Month












