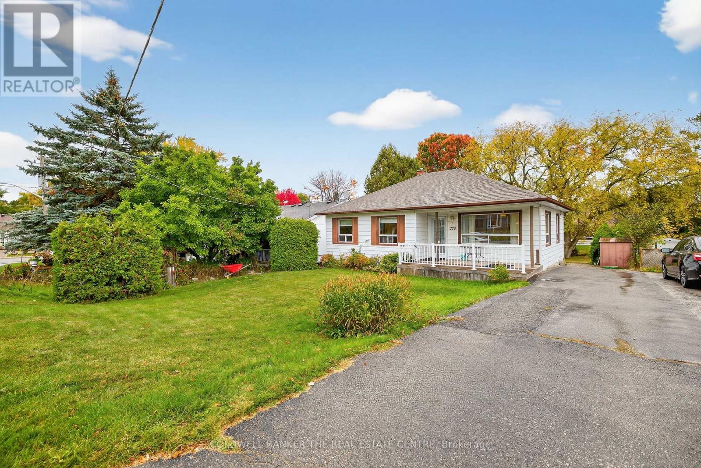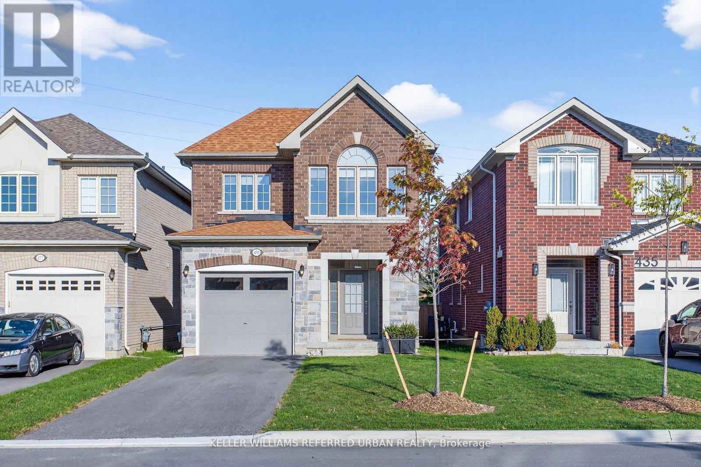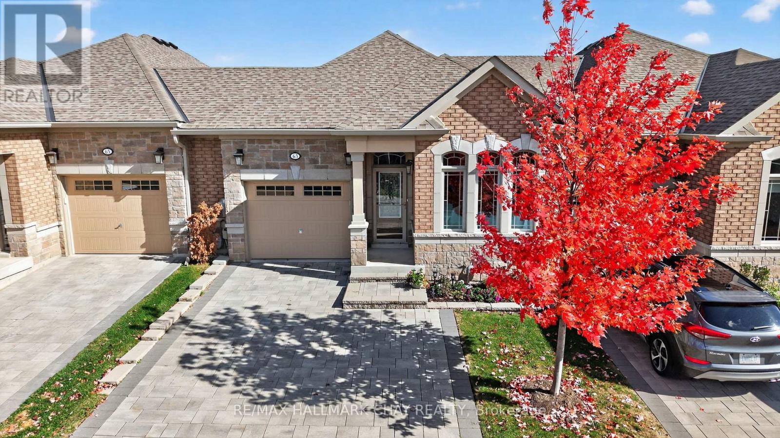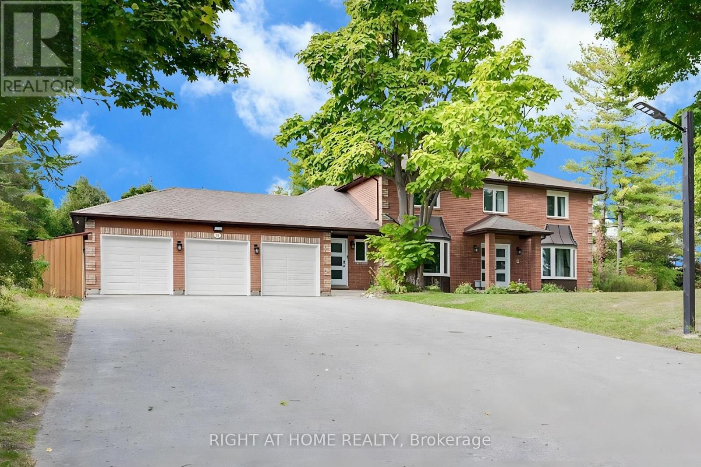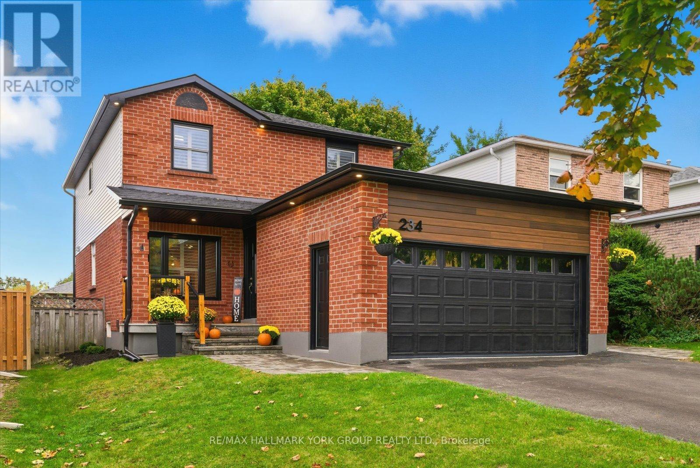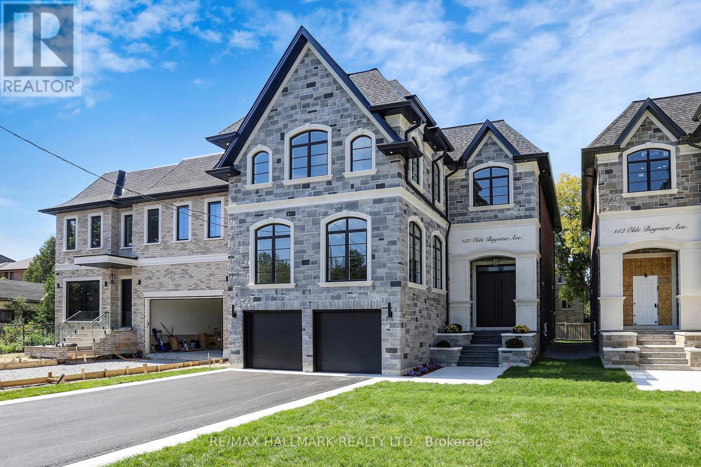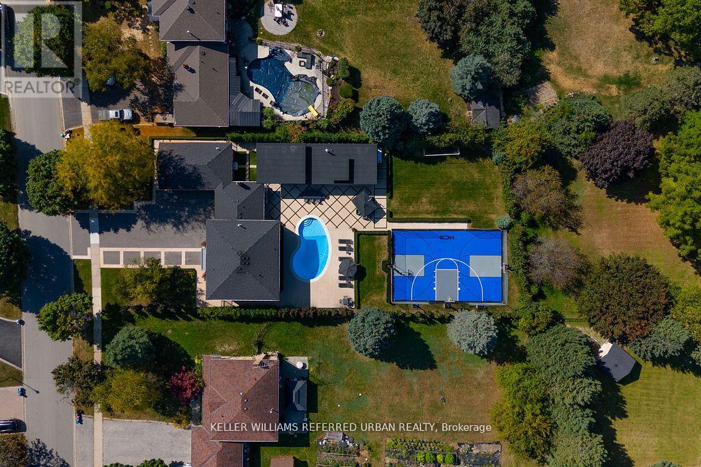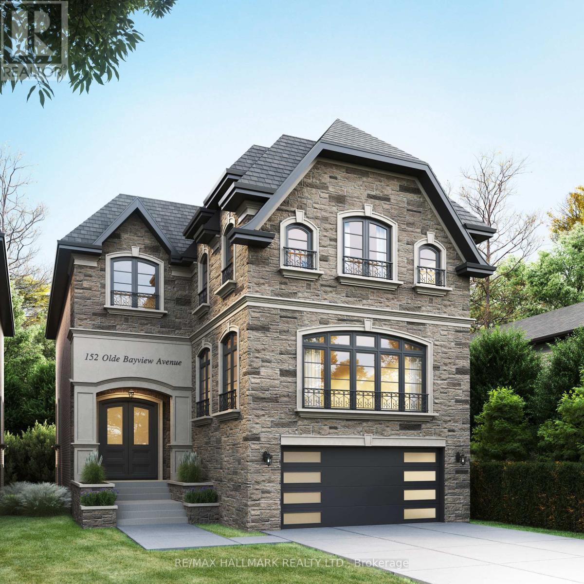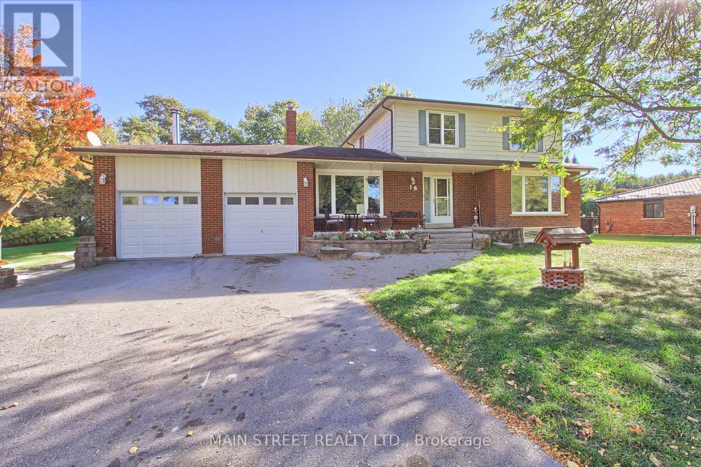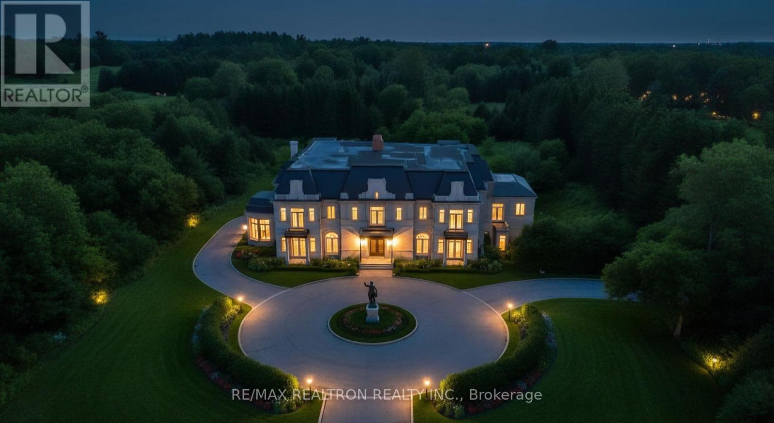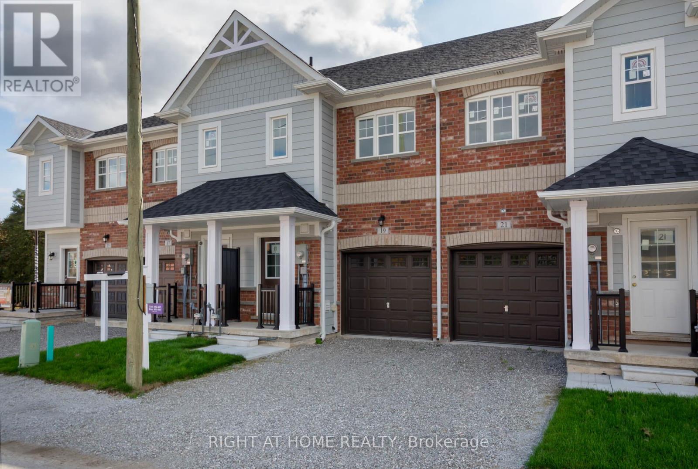- Houseful
- ON
- Bradford West Gwillimbury Bradford
- Bradford
- 25 Ferragine Cres
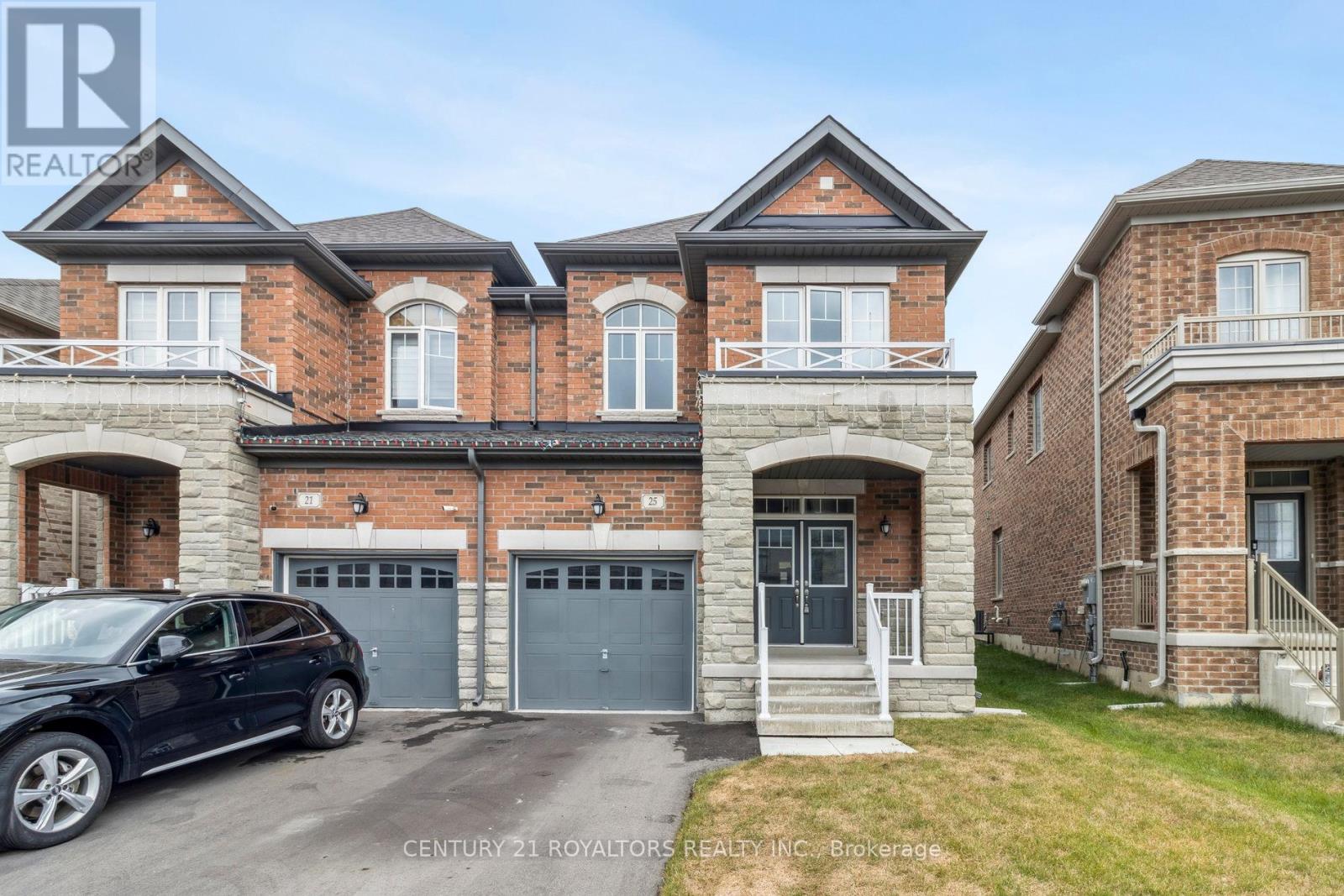
25 Ferragine Cres
25 Ferragine Cres
Highlights
Description
- Time on Houseful59 days
- Property typeSingle family
- Neighbourhood
- Median school Score
- Mortgage payment
Welcome To This Spacious And Beautifully Maintained 4-Bedroom, 3-Bathroom Semi-Detached Home, Offering Approximately 2,070 Square Feet Of Comfortable Living Space In A Warm, Family-Oriented Neighborhood.Step Inside To Discover A Bright And Open Main Floor Featuring Generous Living And Dining Areas, Perfect For Both Everyday Living And Entertaining. The Well-Appointed Kitchen Includes Stainless Steel Appliances, Ample Cabinetry, And A Functional Layout Ideal For Home Cooks And Busy Families Alike. The Adjoining Breakfast Area Offers Easy Access To The Backyard Great For Summer BBQs And Outdoor Relaxation.Upstairs, You'll Find Four Generously Sized Bedrooms, Including A Large Primary Retreat With A Walk-In Closet And A Private Ensuite Bathroom. Three Additional Bedrooms Offer Flexibility For Growing Families, Guests, Or A Home Office Setup, All Serviced By A Modern Shared Bathroom. A Second-Floor Laundry Room Adds To The Homes Convenience.The Exterior Features A Wide Driveway With No Sidewalk, Providing Extra Parking Space For Multiple Vehicles.Ideally Located Close To Schools, Parks, Grocery Stores, Public Transit, Bradford GO Station, And Highway 400, This Home Combines Space, Comfort, And Location Making It The Perfect Choice For Your Next Move (id:63267)
Home overview
- Cooling Central air conditioning
- Heat source Natural gas
- Heat type Forced air
- Sewer/ septic Sanitary sewer
- # total stories 2
- # parking spaces 3
- Has garage (y/n) Yes
- # full baths 2
- # half baths 1
- # total bathrooms 3.0
- # of above grade bedrooms 4
- Community features Community centre
- Subdivision Bradford
- Directions 2078365
- Lot size (acres) 0.0
- Listing # N12360136
- Property sub type Single family residence
- Status Active
- 3rd bedroom 2.83m X 2.74m
Level: 2nd - 2nd bedroom 3.04m X 3.35m
Level: 2nd - 4th bedroom 3.07m X 2.74m
Level: 2nd - Primary bedroom 3.96m X 4.87m
Level: 2nd - Living room 5.8m X 3.35m
Level: Main - Dining room 3.35m X 3.65m
Level: Main - Kitchen 2.65m X 3.65m
Level: Main - Eating area 3.96m X 3.23m
Level: Main
- Listing source url Https://www.realtor.ca/real-estate/28767896/25-ferragine-crescent-bradford-west-gwillimbury-bradford-bradford
- Listing type identifier Idx

$-2,664
/ Month

