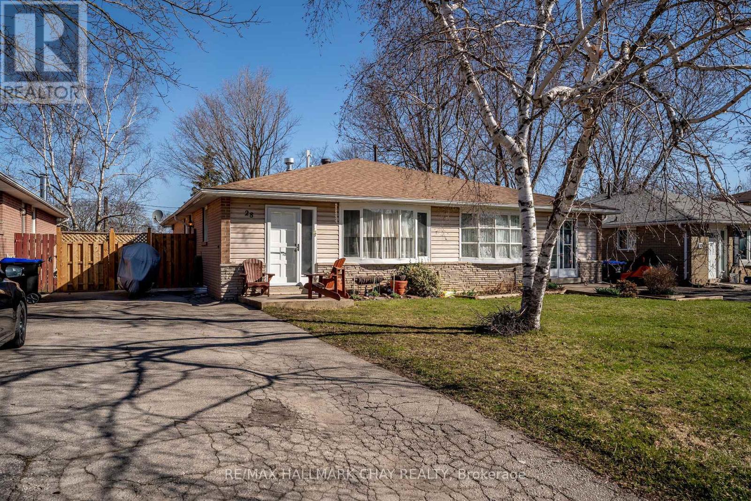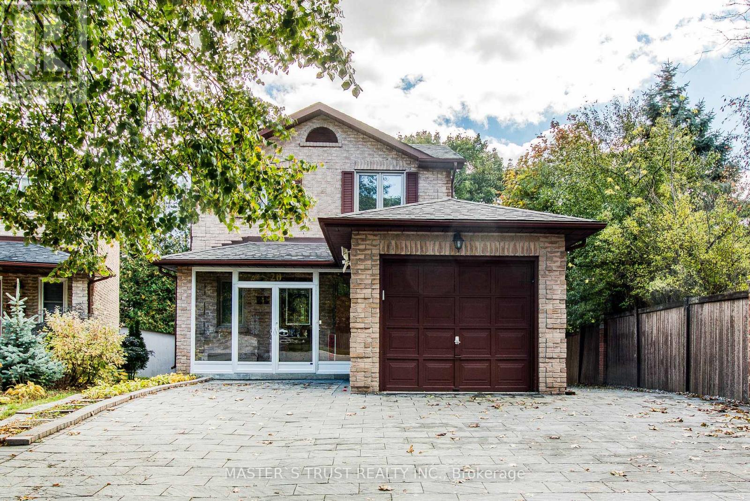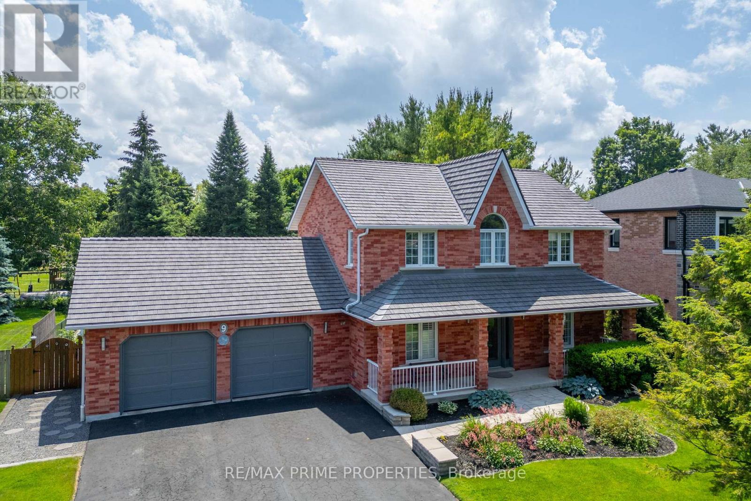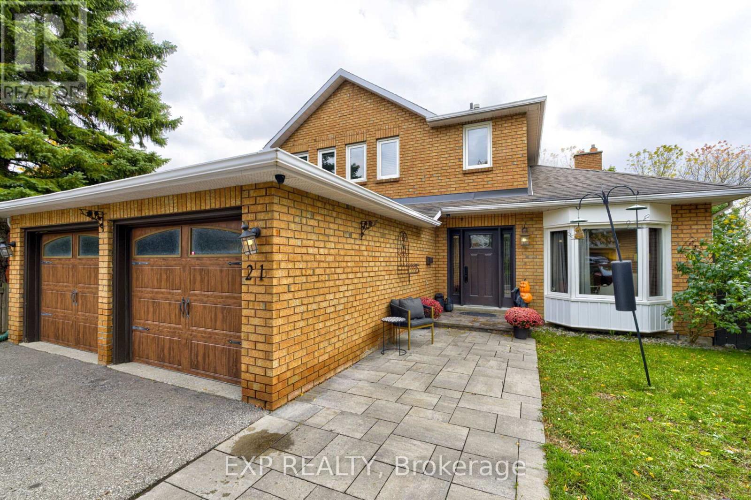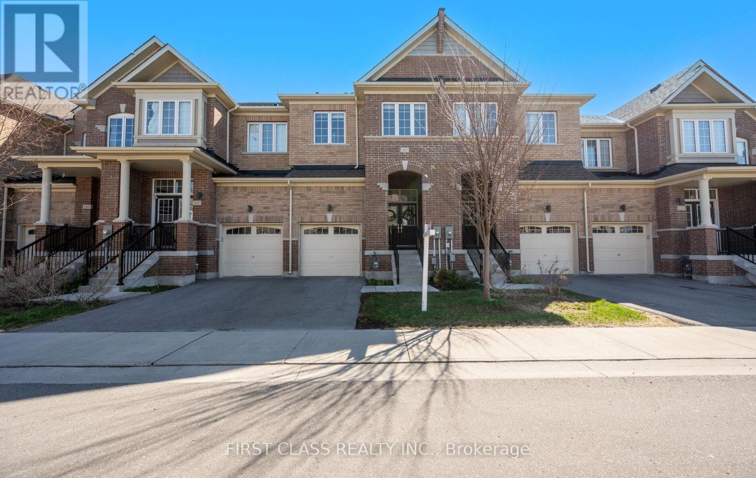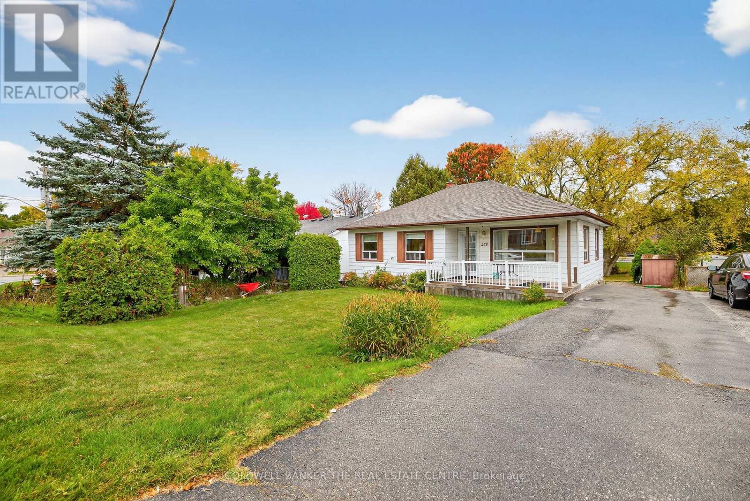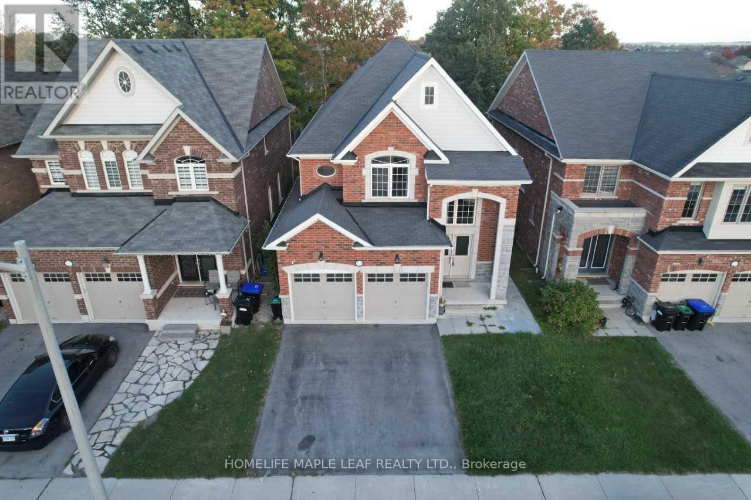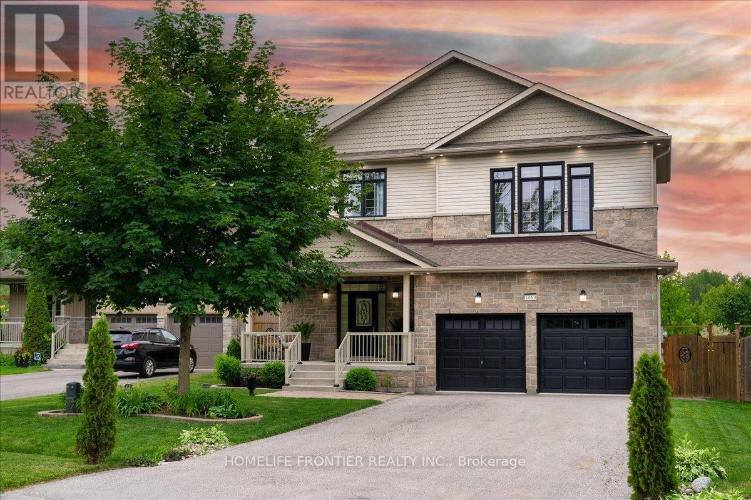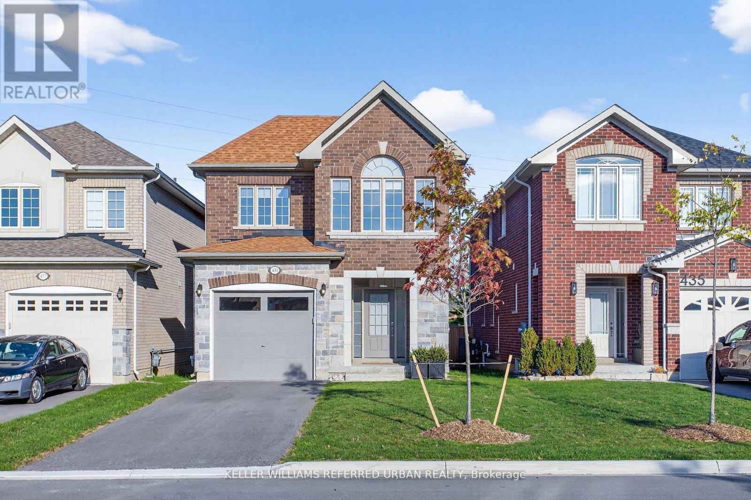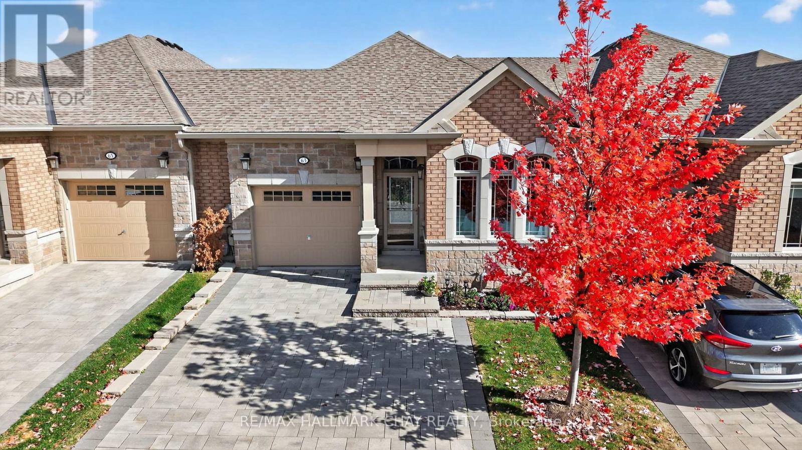- Houseful
- ON
- Bradford West Gwillimbury Bradford
- Bradford
- 41 Selby Cres
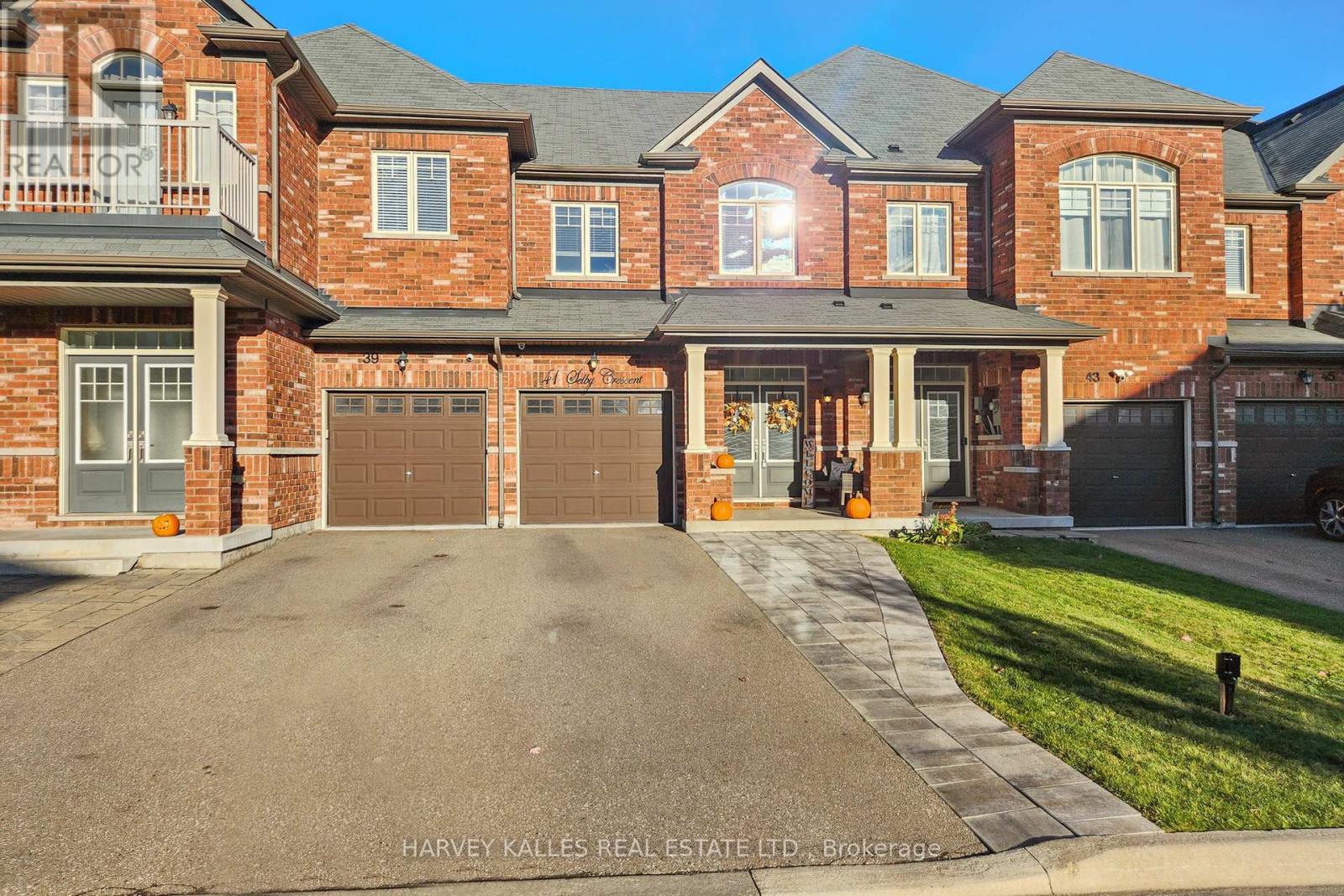
41 Selby Cres
41 Selby Cres
Highlights
Description
- Time on Housefulnew 2 hours
- Property typeSingle family
- Neighbourhood
- Median school Score
- Mortgage payment
Change Your Life with This Listing. Welcome to this beautiful 3-bedroom, 3-bathroom townhouse offering the perfect blend of comfort, style, and functionality. Step inside to discover soaring 9-foot ceilings, rich hardwood floors, and custom shiplap feature walls that add warmth and charm throughout. The open-concept layout flows effortlessly from a bright dining space to the modern kitchen, featuring a brand-new stove and a large Living room that overlooks the fully fenced backyard with interlock patio - perfect for relaxing or entertaining. Upstairs, you'll find three spacious bedrooms, including a serene primary suite with a walk-in closet and private Spa-Like 5 pc ensuite. The home is beautifully enhanced with new light fixtures throughout, a new air conditioner, and outdoor interlock upgrades, offering both comfort and contemporary appeal. Located in a family-friendly Bradford neighbourhood, close to parks, schools, shopping, and transit - this home perfectly combines modern upgrades with timeless design. Stylish, move-in ready, and full of upgrades - this is the one you've been waiting for! (id:63267)
Home overview
- Cooling Central air conditioning
- Heat source Natural gas
- Heat type Forced air
- Sewer/ septic Sanitary sewer
- # total stories 2
- Fencing Fenced yard
- # parking spaces 3
- Has garage (y/n) Yes
- # full baths 2
- # half baths 1
- # total bathrooms 3.0
- # of above grade bedrooms 3
- Flooring Hardwood, laminate
- Subdivision Bradford
- Directions 1928859
- Lot size (acres) 0.0
- Listing # N12474968
- Property sub type Single family residence
- Status Active
- 2nd bedroom 2.78m X 3.98m
Level: 2nd - 3rd bedroom 3.6m X 2.78m
Level: 2nd - Laundry 2.38m X 1.97m
Level: 2nd - Primary bedroom 4.84m X 3.59m
Level: 2nd - Living room 3.64m X 5.62m
Level: Main - Dining room 3.02m X 2.2m
Level: Main - Kitchen 2.77m X 3.01m
Level: Main - Den 2.06m X 1.68m
Level: Main
- Listing source url Https://www.realtor.ca/real-estate/29016840/41-selby-crescent-bradford-west-gwillimbury-bradford-bradford
- Listing type identifier Idx

$-2,130
/ Month

