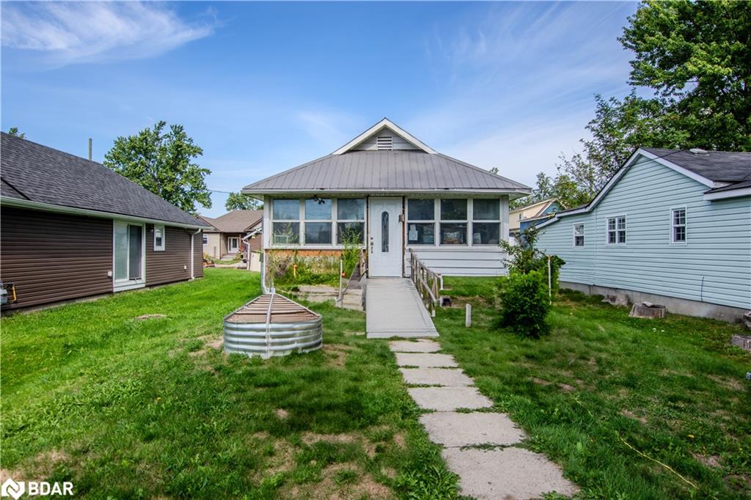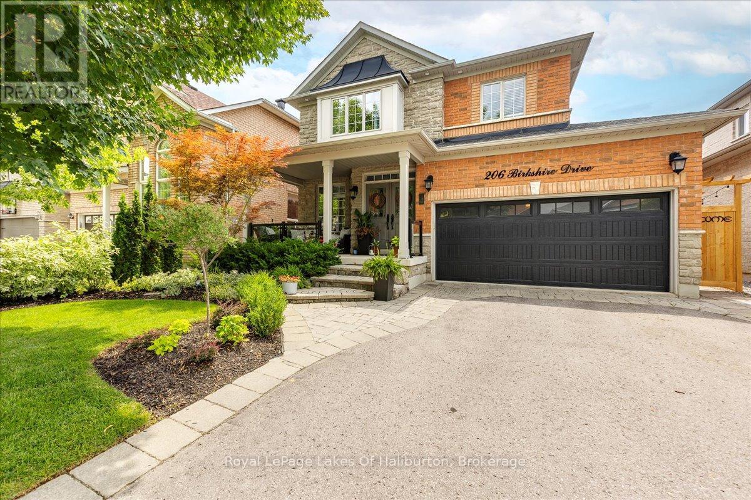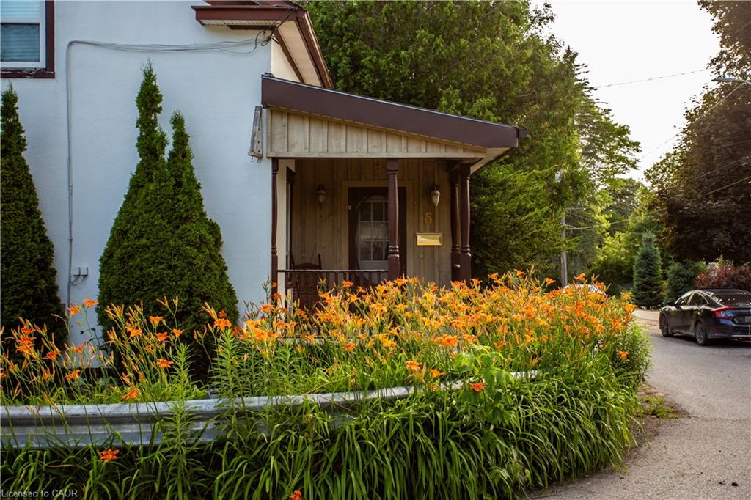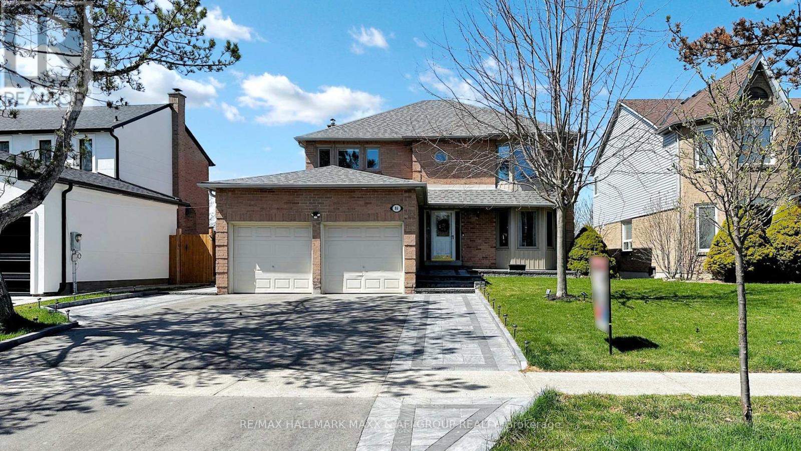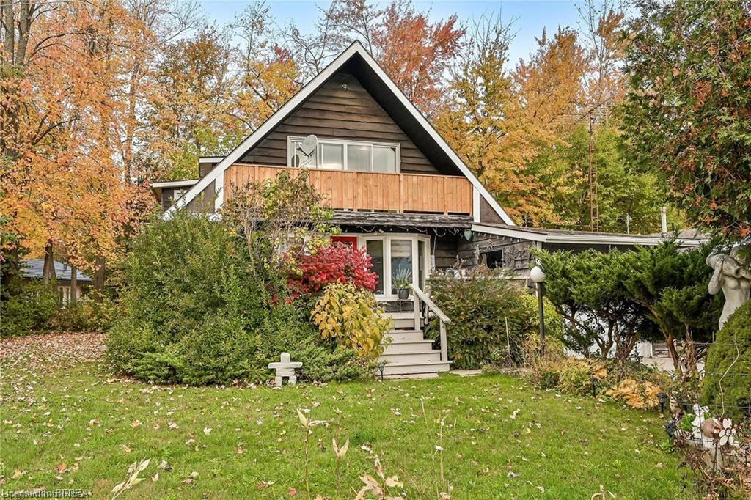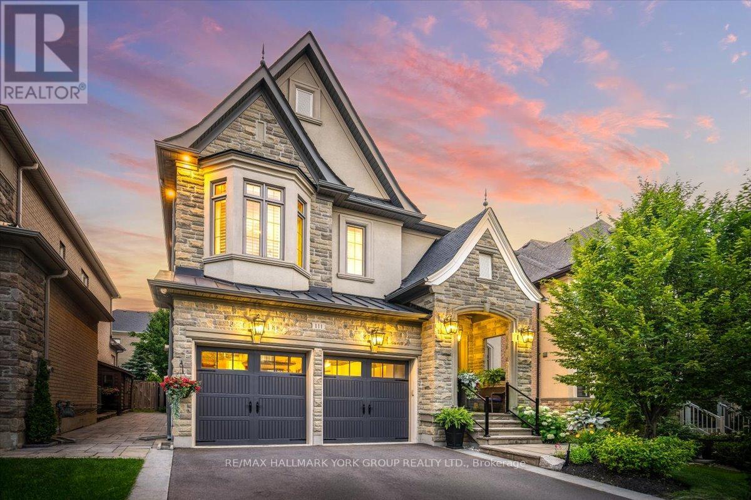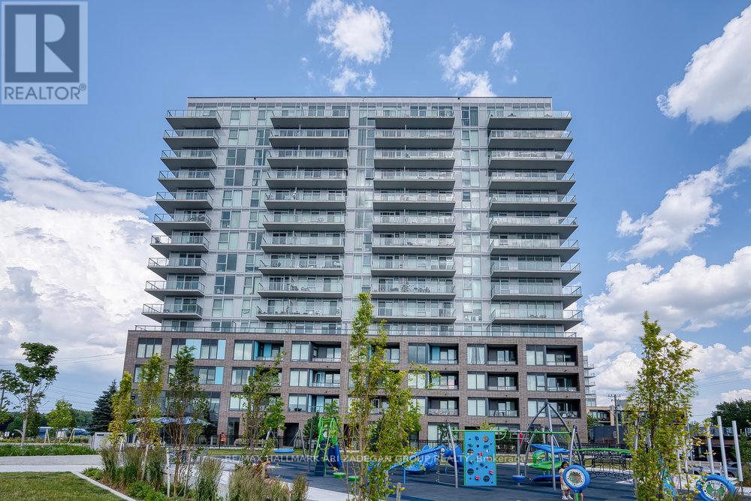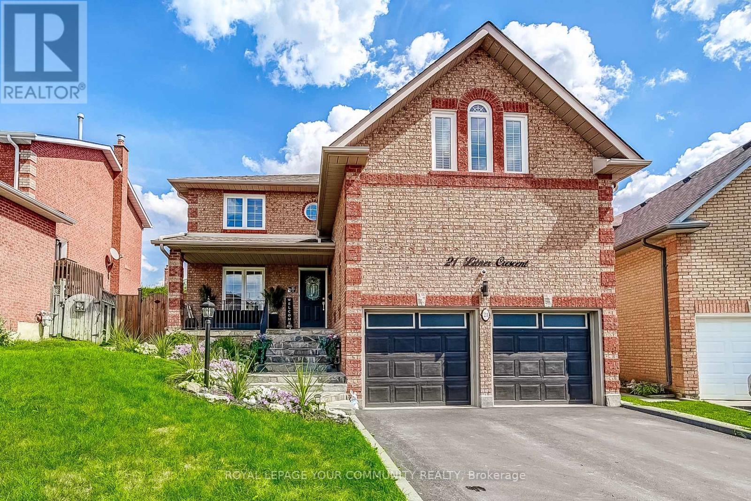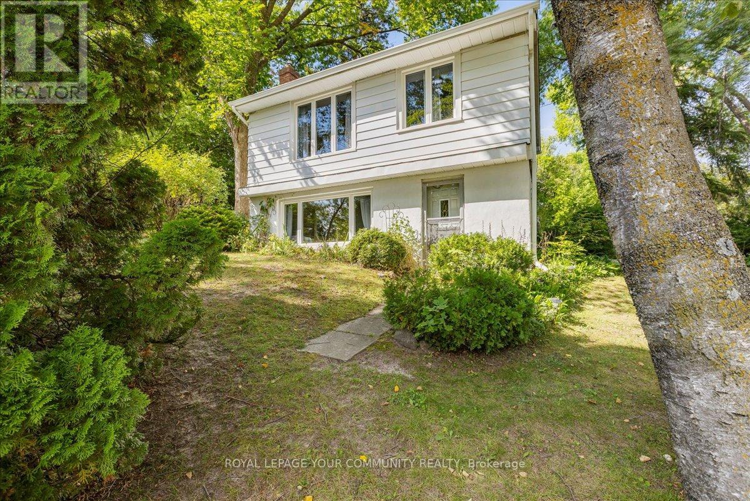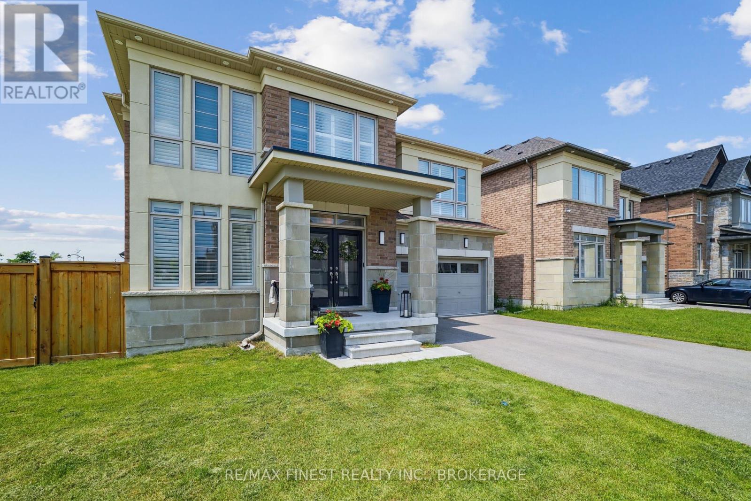- Houseful
- ON
- Bradford West Gwillimbury
- Bradford
- 5 Kathryn Ct
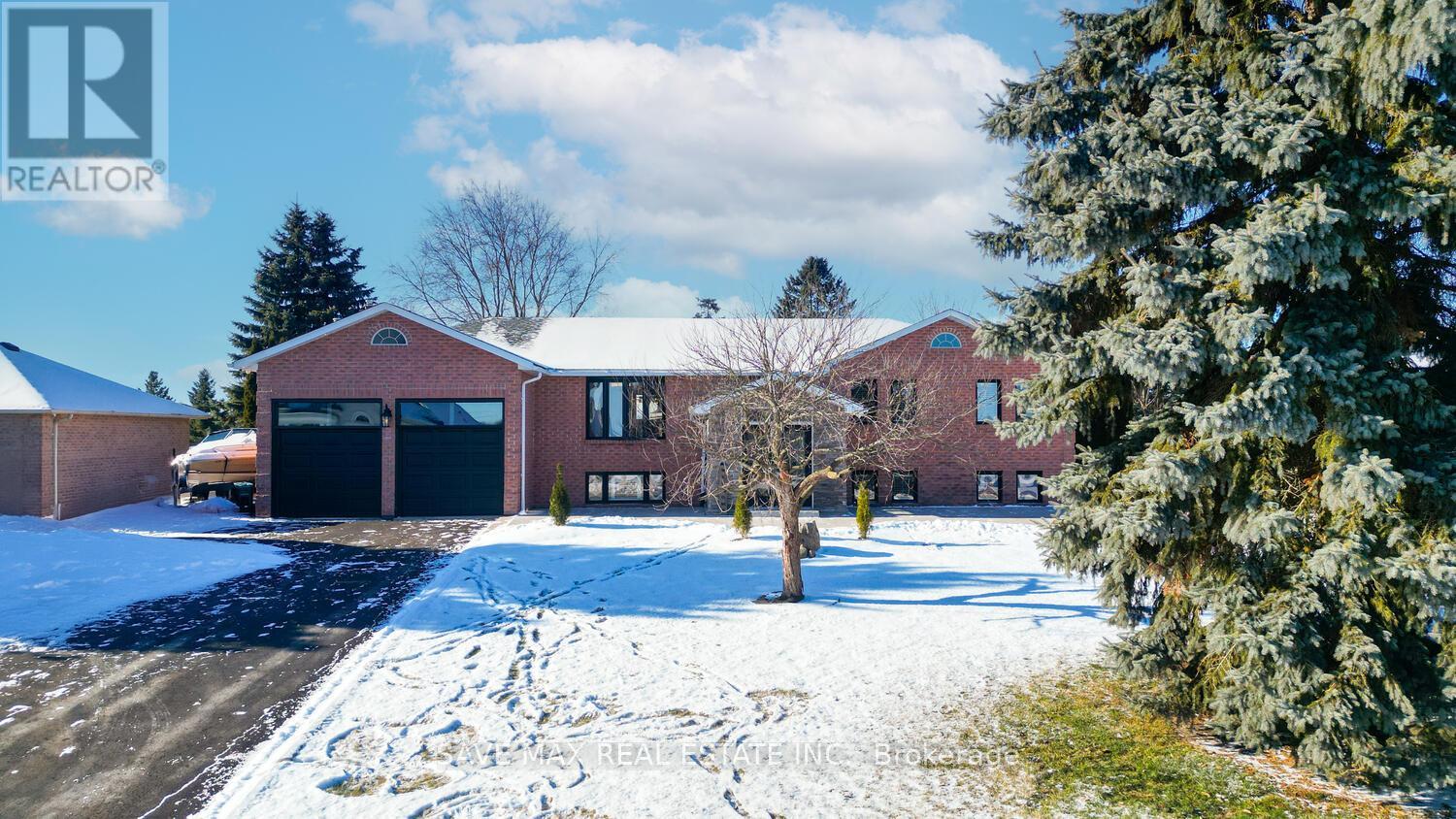
Highlights
Description
- Time on Houseful8 days
- Property typeSingle family
- StyleBungalow
- Neighbourhood
- Median school Score
- Mortgage payment
Unparalleled Elegance & Grandeur Exquisite Of Luxurious Detached 3 +2 Bedroom With 2 Car Garage Bungalow In The Heart Of Golfview Community In Bradford On Large Half Acre Lot, This Bungalow Offers Large Foyer At Entrance With Porcelain Tiles, Separate Large Living Area With Electric Fireplace & Large Windows, Upgraded Gourmet Kitchen With Quartz Counter/High End S/S Appliances/Backsplash/Centre Island/Pantry, Dining Area Combined With Kitchen With Breathtaking View Of Fence Backyard With Inground Luxurious Salt Pool With A Hot Tub And A Removable Safety Net, Along Side Deck With An Elegant Glass Railings And Beautifully Designed Interlock Patio, Walkways, and Greenery Come Together To Create The Ultimate Outdoor Living Experience. An Amazing Landscape to Entertain Guests. Shed At Backyard Can Be Used As Workshop, Main Floor Offer Master Bedroom With W/I Closet & 6 PC Ensuite Upgraded Washroom With Double Sink, The Offer 2 Good Size Room With Closet, Windows & 4 Pc Upgraded Washroom With Double Sink, High Ceiling On Main & Basement, No Carpet Whole House, Finished Basement With Rec Room & 2 Good Size Bedroom & 3 Pc Upgraded Washroom, Laundry In Basement, , House Has Heated 2 Car Garage, . Can Park 13 Car On Driveway, Located In A Highly Sought-After Community With Access To GO Station, Hwy 400 & 404, Park, School & All Amenities. (id:63267)
Home overview
- Cooling Central air conditioning
- Heat source Natural gas
- Heat type Forced air
- Has pool (y/n) Yes
- Sewer/ septic Septic system
- # total stories 1
- # parking spaces 15
- Has garage (y/n) Yes
- # full baths 3
- # total bathrooms 3.0
- # of above grade bedrooms 5
- Flooring Hardwood, laminate
- Subdivision Bradford
- Directions 1755798
- Lot size (acres) 0.0
- Listing # N12365925
- Property sub type Single family residence
- Status Active
- Recreational room / games room 4.55m X 4.31m
Level: Basement - 4th bedroom 5.61m X 3.12m
Level: Basement - 5th bedroom 6.16m X 4.09m
Level: Basement - Family room 4.72m X 3.84m
Level: Main - 2nd bedroom 3.23m X 2.91m
Level: Main - Primary bedroom 3.91m X 3.39m
Level: Main - Kitchen 4.62m X 3.39m
Level: Main - 3rd bedroom 4.13m X 2.89m
Level: Main - Dining room 5.81m X 3.52m
Level: Main
- Listing source url Https://www.realtor.ca/real-estate/28780559/5-kathryn-court-bradford-west-gwillimbury-bradford-bradford
- Listing type identifier Idx

$-4,266
/ Month

