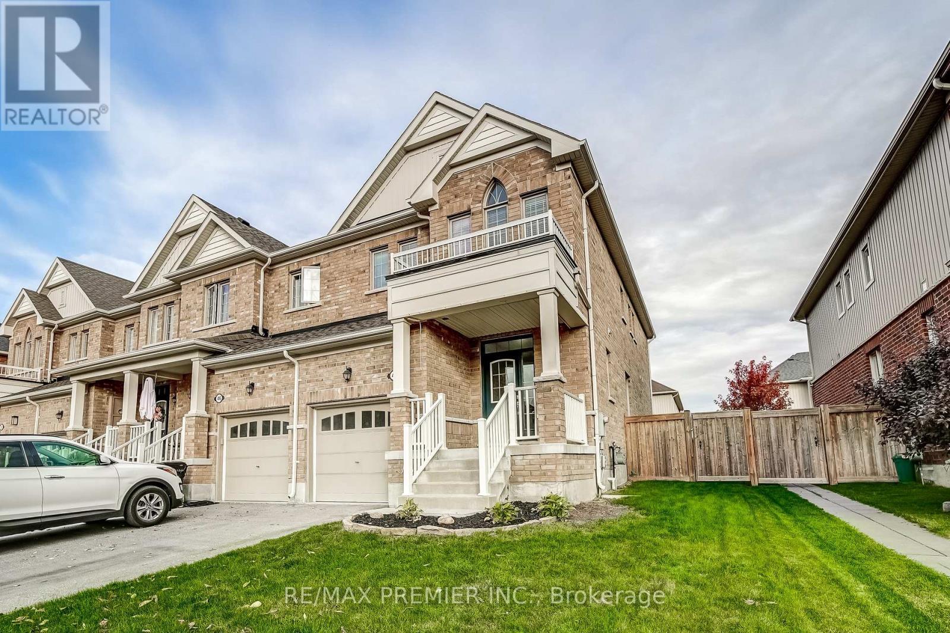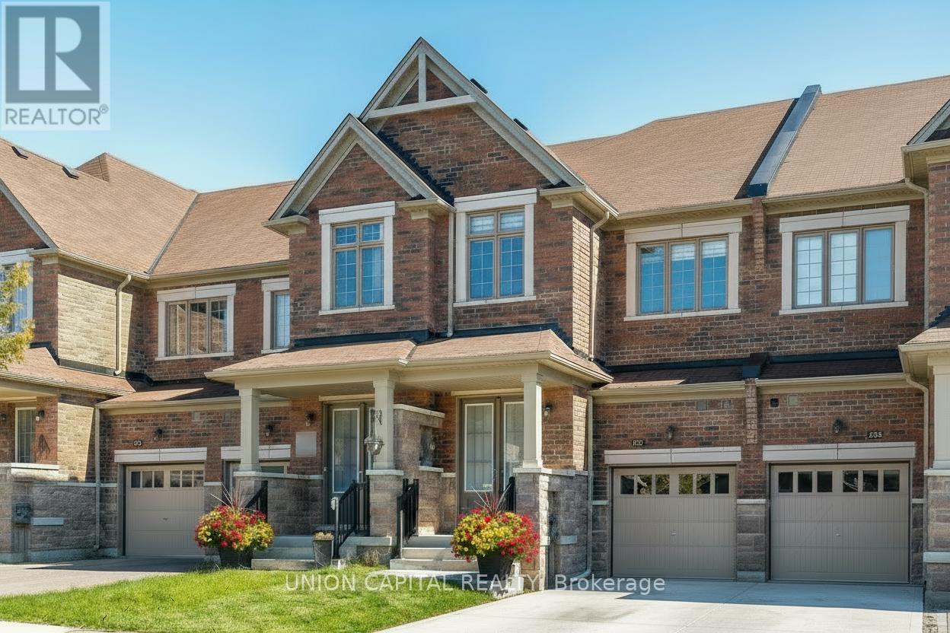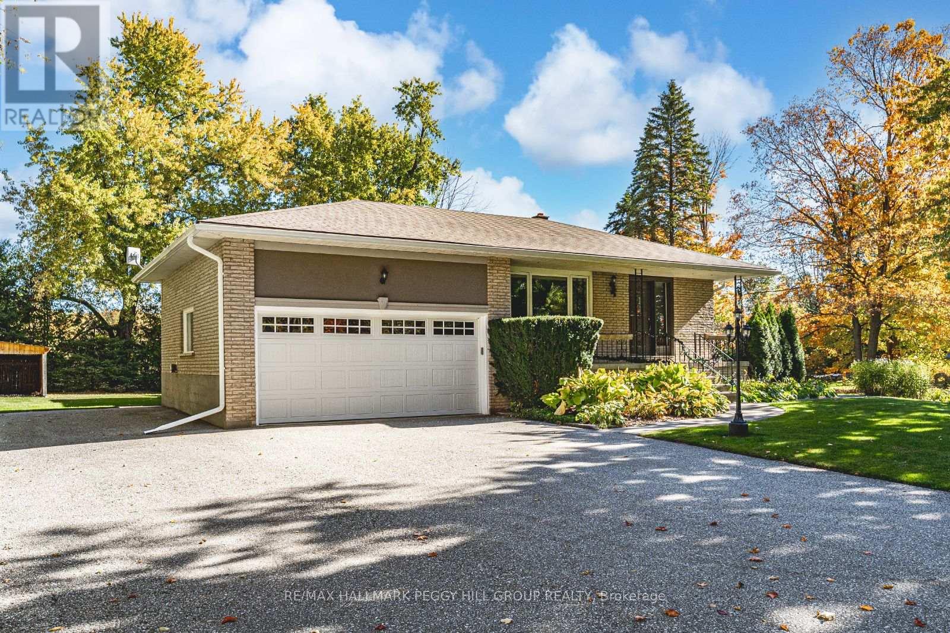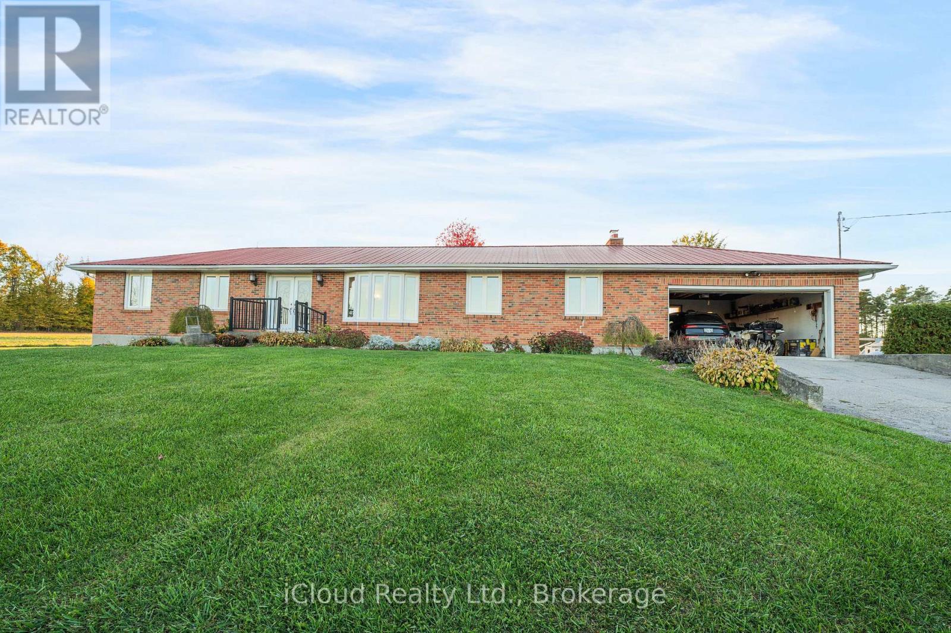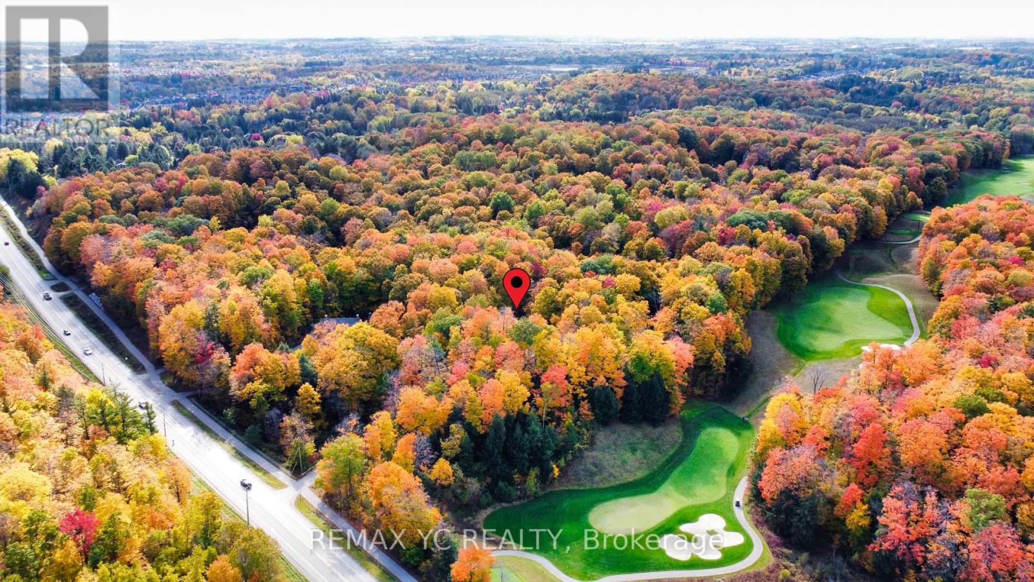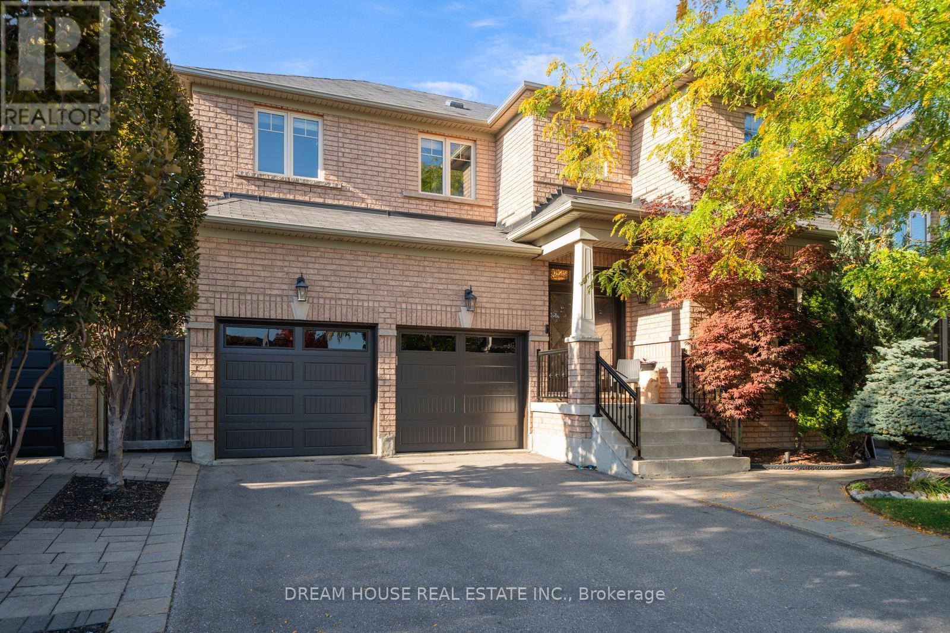- Houseful
- ON
- Bradford West Gwillimbury Bradford
- Bradford
- 54 Tiberini Way
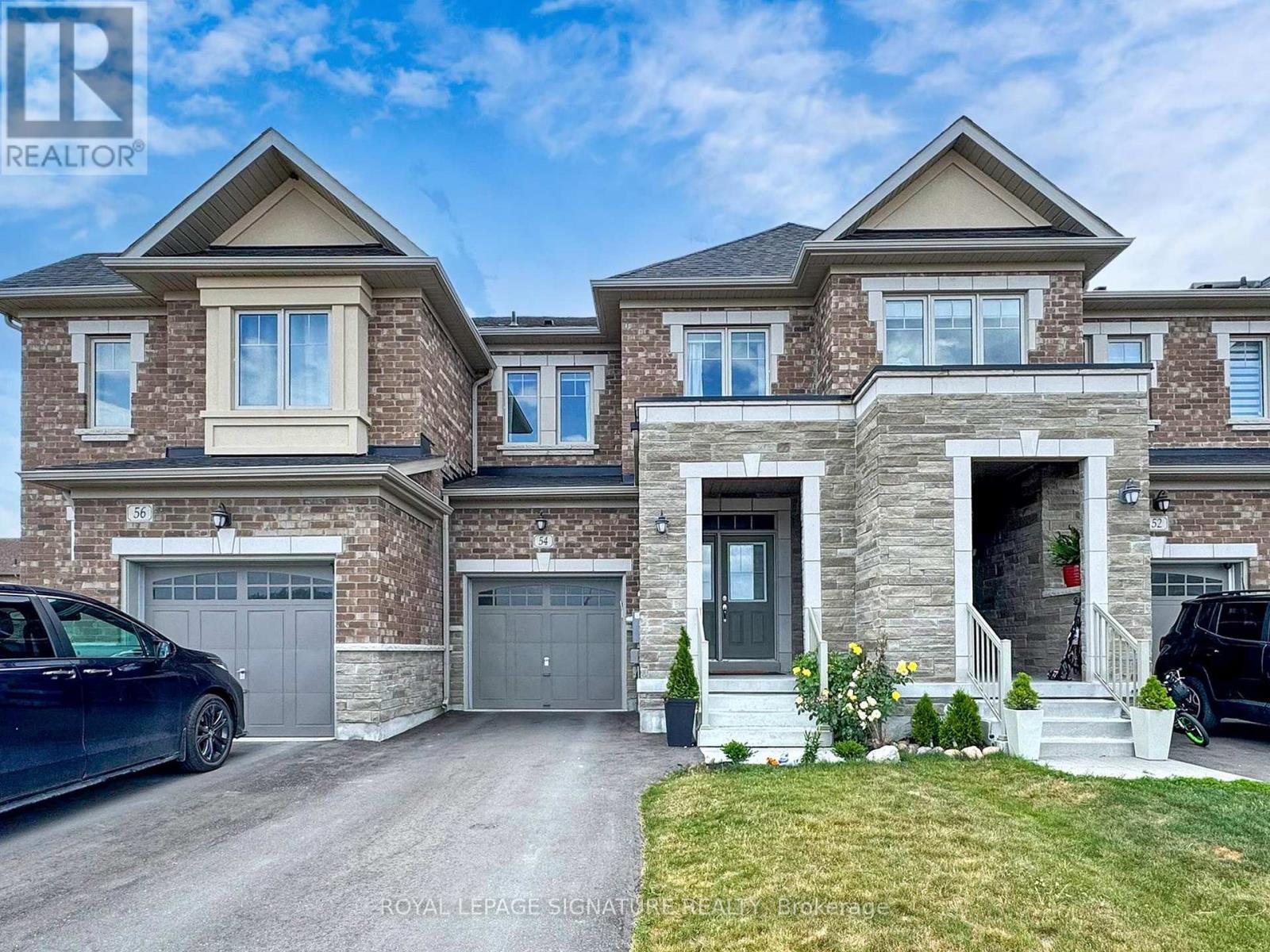
54 Tiberini Way
54 Tiberini Way
Highlights
Description
- Time on Housefulnew 2 days
- Property typeSingle family
- Neighbourhood
- Median school Score
- Mortgage payment
Imagine a home where your front window frames a view of lush parkland, and the sound of family laughter becomes the soundtrack to your life. The airy, open-concept main floor invites you in, with vinyl floors flowing and 10 Foot Ceilings. The Living area overlooks the backyard with a beautiful bay window that allows light to flow into the entire space. The dining room can comfortably seat large families, and is ready for you to make the holidays one of a kind. The thoughtful layout continues upstairs, offering a rare and valuable four-bedroom design. The primary suite has a massie 5 PC ensuite washroom, and the Three additional bedrooms offer wonderful flexibility to suit your evolving needs, whether for a growing family, a productive home office, or a welcoming space for guests. Your living space gracefully extends outdoors to a private backyard and deck, offering a peaceful setting for morning coffee or dining under the stars. The home also features a full, unfinished basement-a blank canvas awaiting your personal touch to create the ultimate home gym, media room, or play area. Located in a sought-after Bradford community, you're just moments from excellent schools, local shops, and convenient commuter routes. This is more than just a house; it's the opportunity to build your future in a home that has it all. (id:63267)
Home overview
- Cooling Central air conditioning
- Heat source Natural gas
- Heat type Forced air
- Sewer/ septic Sanitary sewer
- # total stories 3
- # parking spaces 4
- Has garage (y/n) Yes
- # full baths 2
- # half baths 1
- # total bathrooms 3.0
- # of above grade bedrooms 4
- Flooring Vinyl
- Community features Community centre, school bus
- Subdivision Bradford
- View View
- Directions 1936428
- Lot size (acres) 0.0
- Listing # N12470363
- Property sub type Single family residence
- Status Active
- 3rd bedroom 2.87m X 3.35m
Level: 2nd - Primary bedroom 3.63m X 6.53m
Level: 2nd - 4th bedroom 1.98m X 2.79m
Level: 2nd - 2nd bedroom 2.9m X 4.17m
Level: 2nd - Recreational room / games room 5.79m X 15.6m
Level: Lower - Living room 3.1m X 3.2m
Level: Main - Kitchen 2.62m X 4.72m
Level: Main - Dining room 5.82m X 3.07m
Level: Main
- Listing source url Https://www.realtor.ca/real-estate/29006972/54-tiberini-way-bradford-west-gwillimbury-bradford-bradford
- Listing type identifier Idx

$-2,131
/ Month

