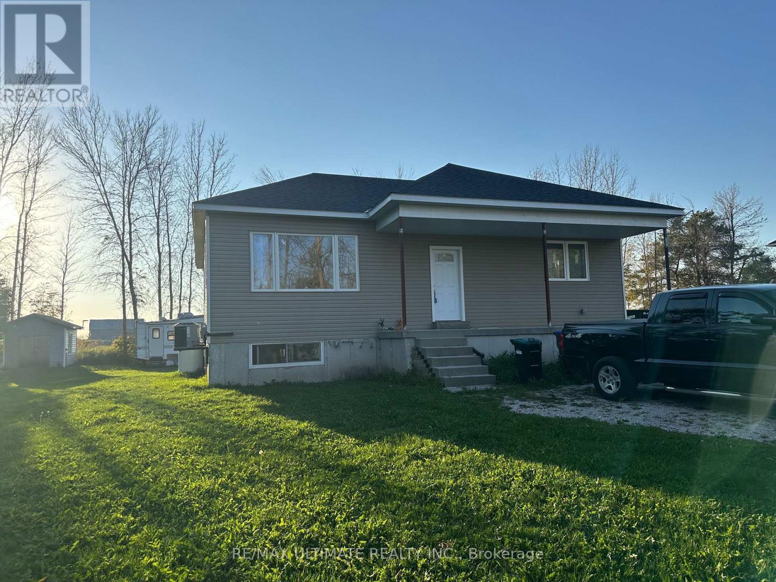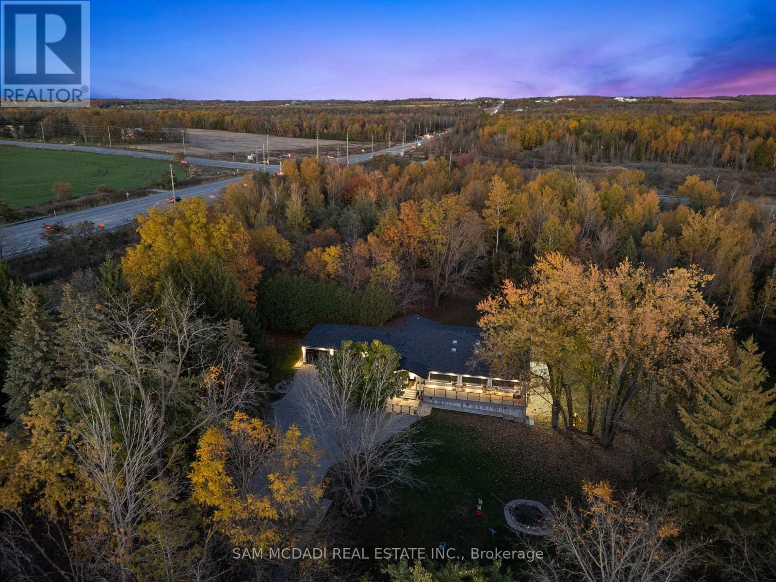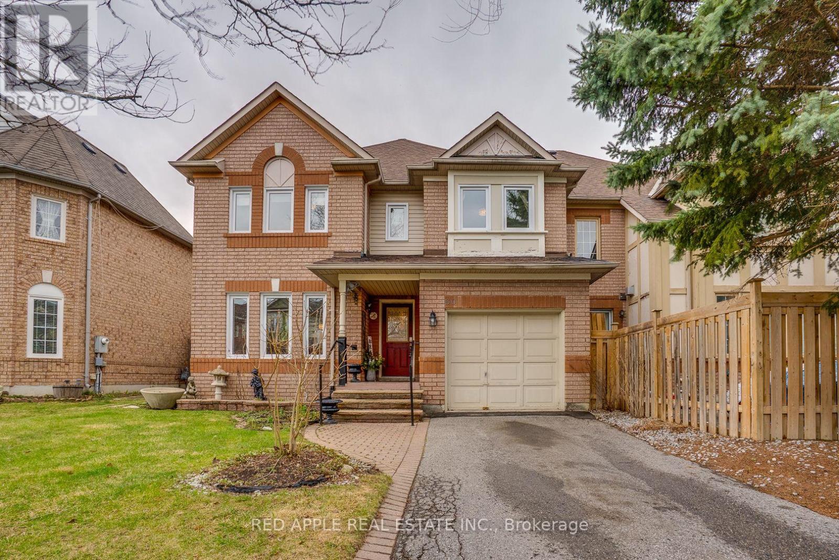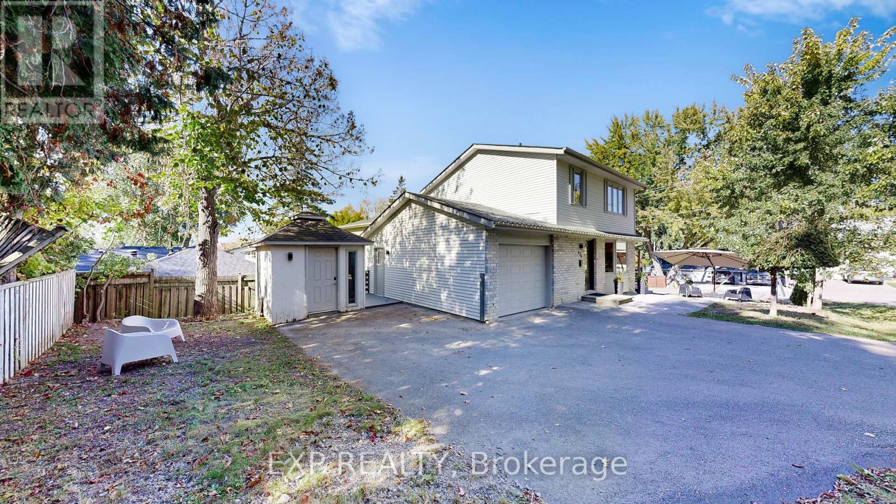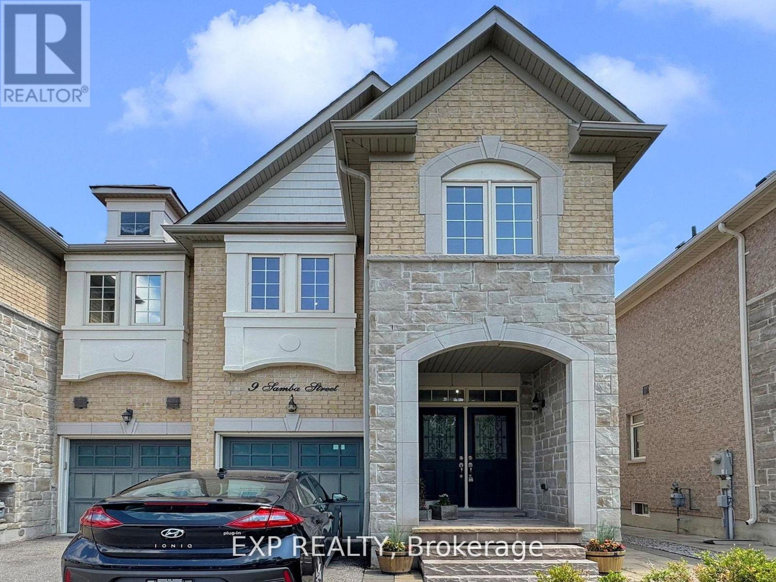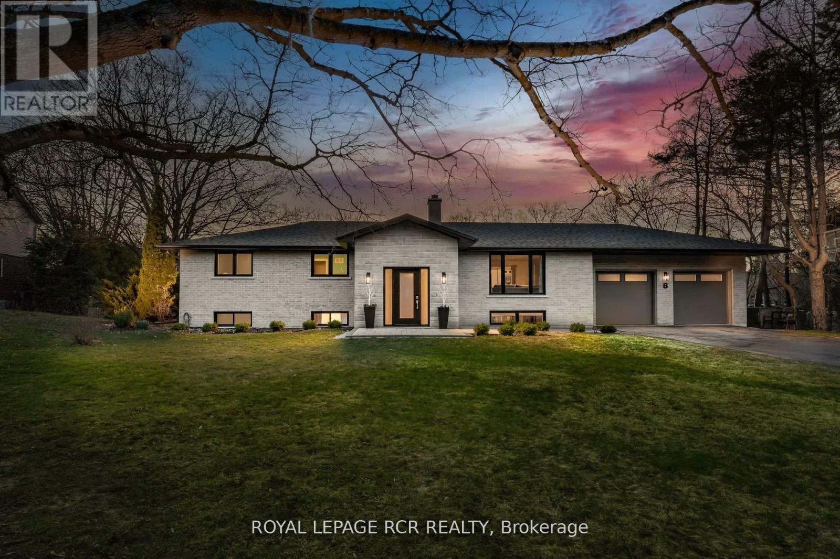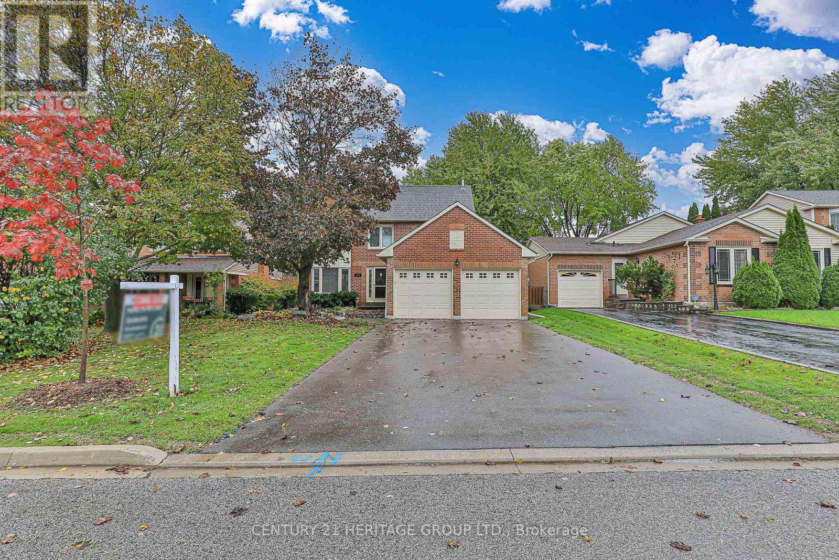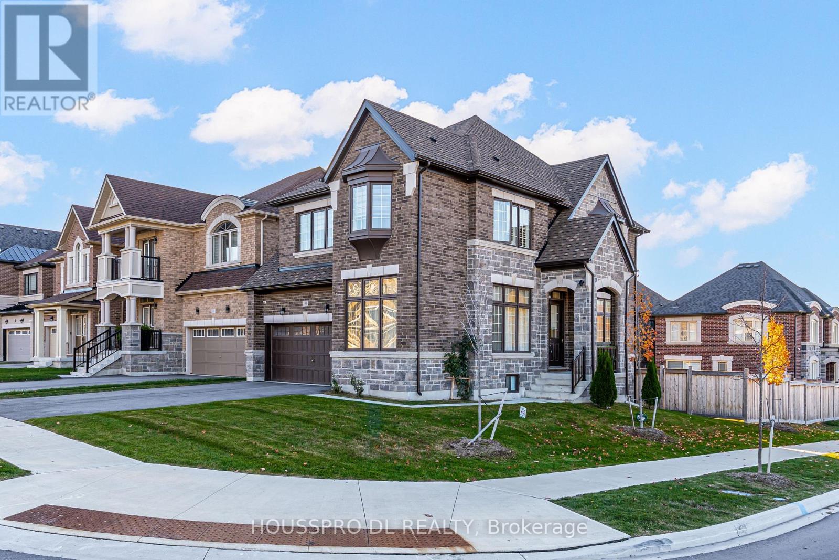- Houseful
- ON
- Bradford West Gwillimbury Bradford
- Bradford
- 15 50 Baynes Way
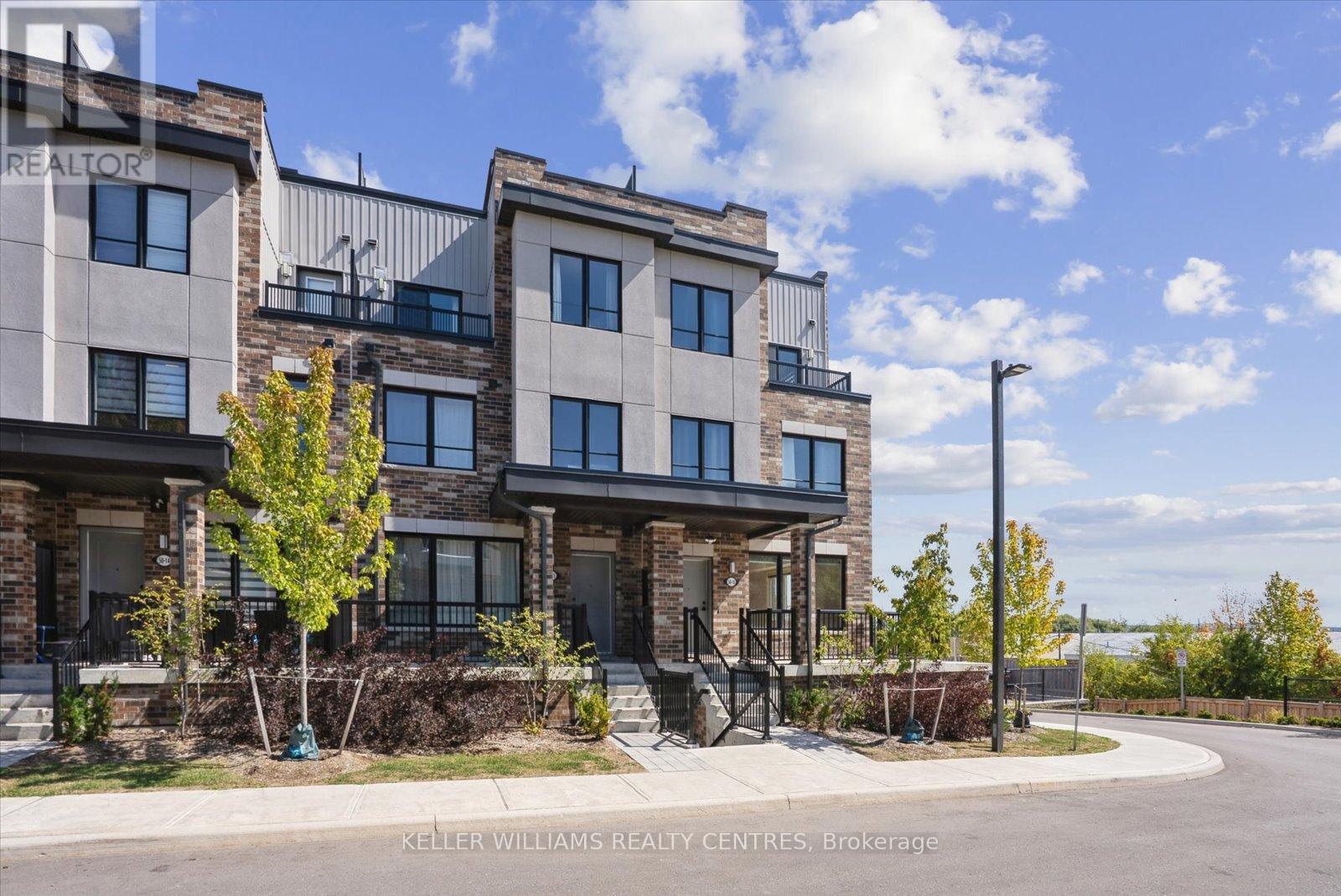
15 50 Baynes Way
15 50 Baynes Way
Highlights
Description
- Time on Houseful16 days
- Property typeSingle family
- Neighbourhood
- Median school Score
- Mortgage payment
Immerse yourself in nearly 1,975 sq ft of sophisticated interior space, thoughtfully designed for modern lifestyles. The open-concept chefs kitchen is beautifully appointed with designer finishes, a large centre island with breakfast bar, and a walk-in pantry perfect for entertaining or everyday elegance.The primary suite occupies its own private level, offering a serene retreat with a personal balcony, an expansive walk-in closet, and a spa-inspired five-piece ensuite.This residence has been upgraded throughout with sleek, modern fixtures and finishes. Convenience is key with two-car underground parking and a large storage locker located directly beside the unit. Enjoy exceptional outdoor living on your private 494 sq ft rooftop terrace equipped with water and gas bbq hookup, ideal for sunset dinners or weekend gatherings. Designed for maintenance-free living, this townhome is moments from the GO Station, boutique shopping, top schools, recreation centres, and quick highway access delivering the perfect balance of urban sophistication and everyday comfort.. Don't miss your chance to call this exceptional property home. (id:63267)
Home overview
- Cooling Central air conditioning
- Heat source Natural gas
- Heat type Forced air
- # total stories 3
- # parking spaces 2
- Has garage (y/n) Yes
- # full baths 2
- # half baths 1
- # total bathrooms 3.0
- # of above grade bedrooms 3
- Flooring Hardwood
- Community features Pets allowed with restrictions
- Subdivision Bradford
- Directions 1993889
- Lot size (acres) 0.0
- Listing # N12468292
- Property sub type Single family residence
- Status Active
- 2nd bedroom 3.47m X 3.41m
Level: 2nd - 3rd bedroom 3.32m X 2.56m
Level: 2nd - Sitting room 3.32m X 2.89m
Level: 3rd - Primary bedroom 4.72m X 3.44m
Level: 3rd - Kitchen 4.51m X 2.56m
Level: Main - Dining room 6.4m X 4.29m
Level: Main - Living room 6.4m X 4.29m
Level: Main
- Listing source url Https://www.realtor.ca/real-estate/29002449/15-50-baynes-way-bradford-west-gwillimbury-bradford-bradford
- Listing type identifier Idx

$-1,339
/ Month

