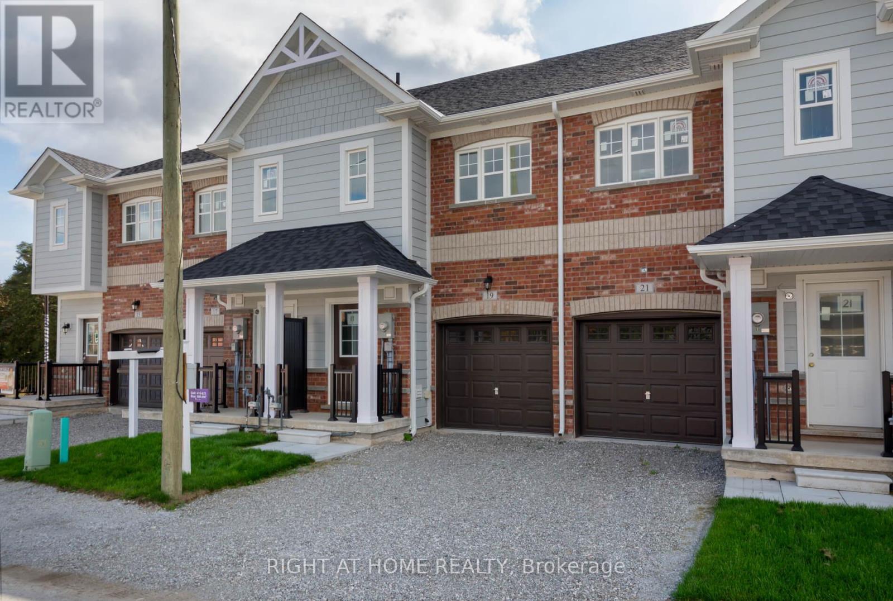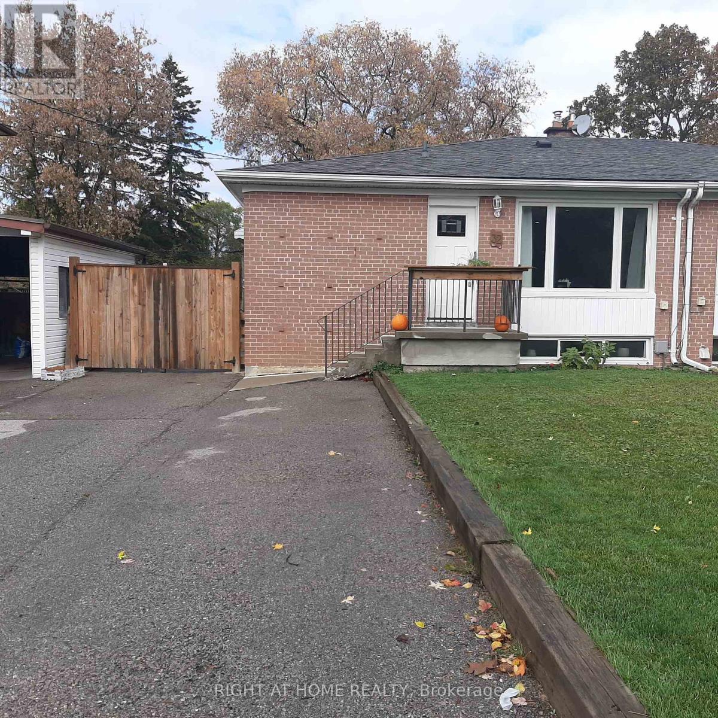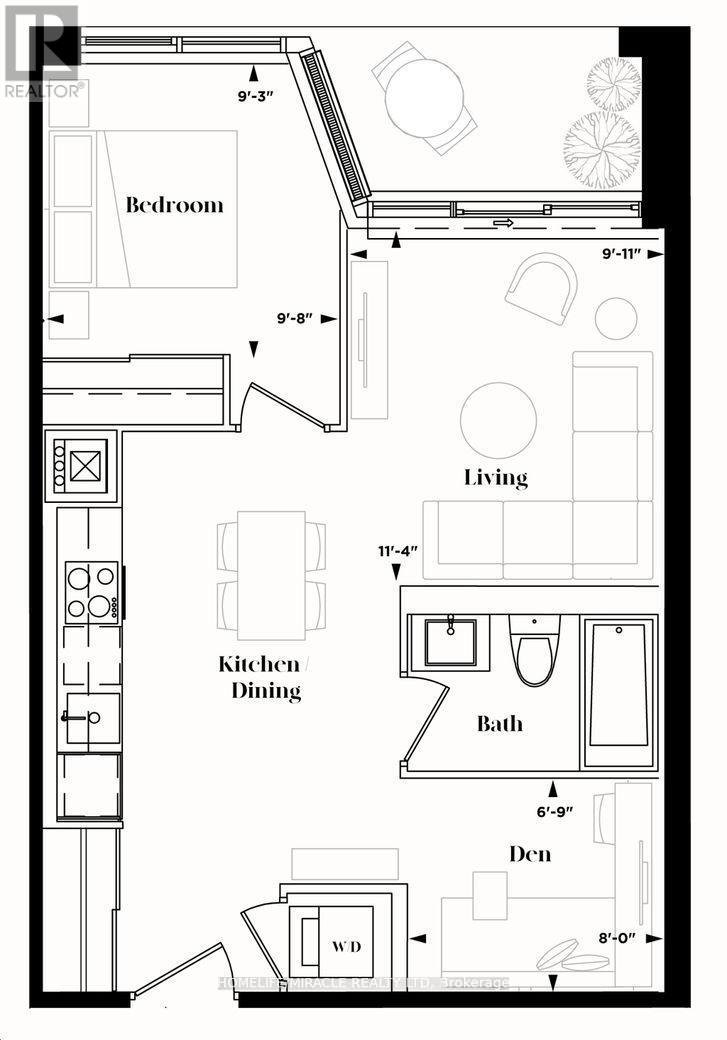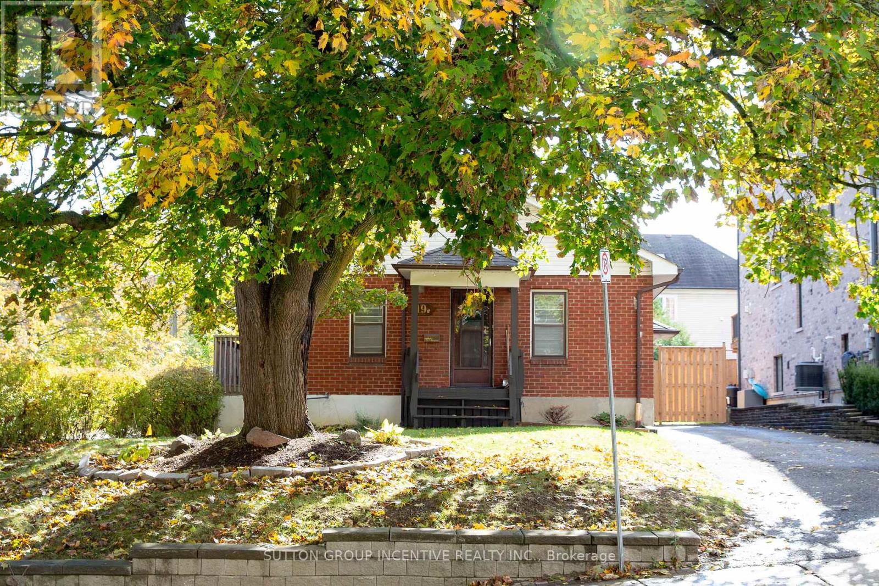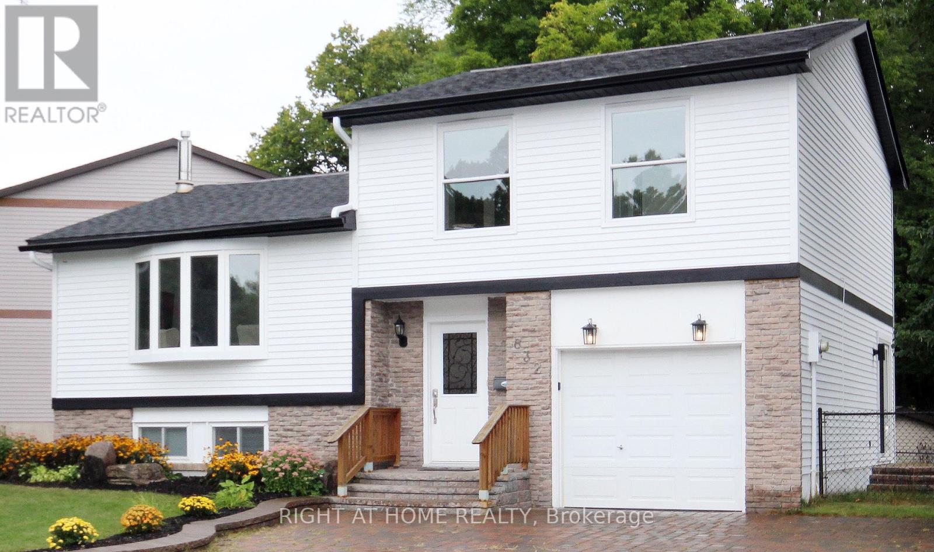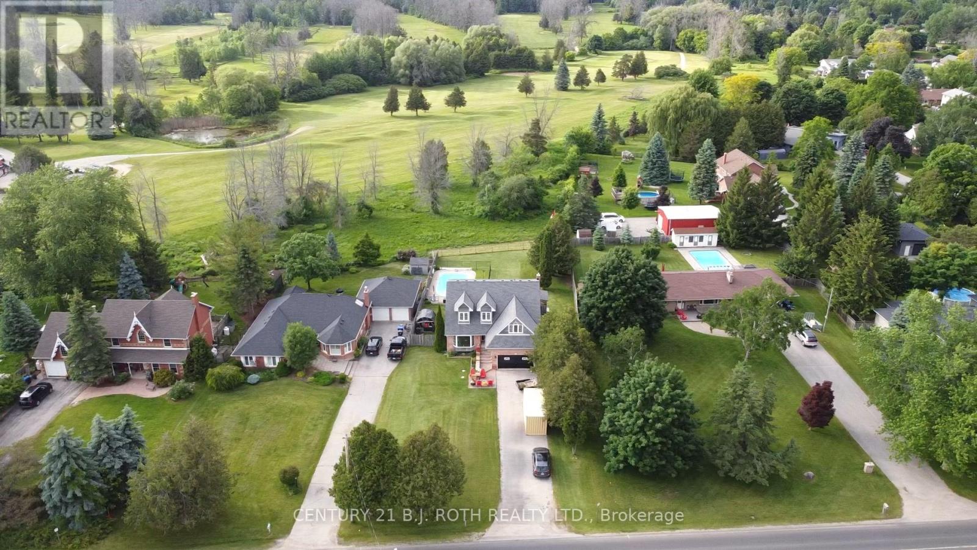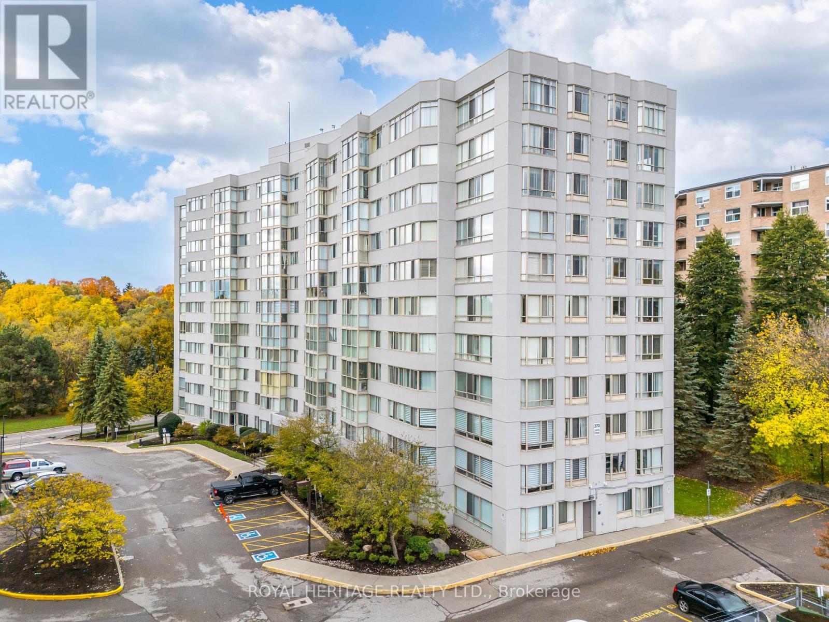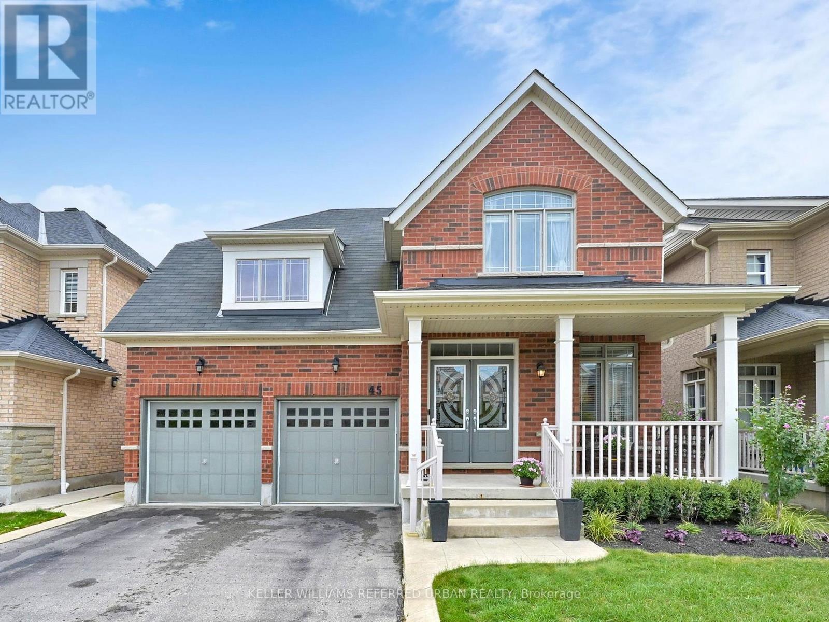- Houseful
- ON
- Bradford West Gwillimbury Bradford
- Bradford
- 6 Elgin Ct
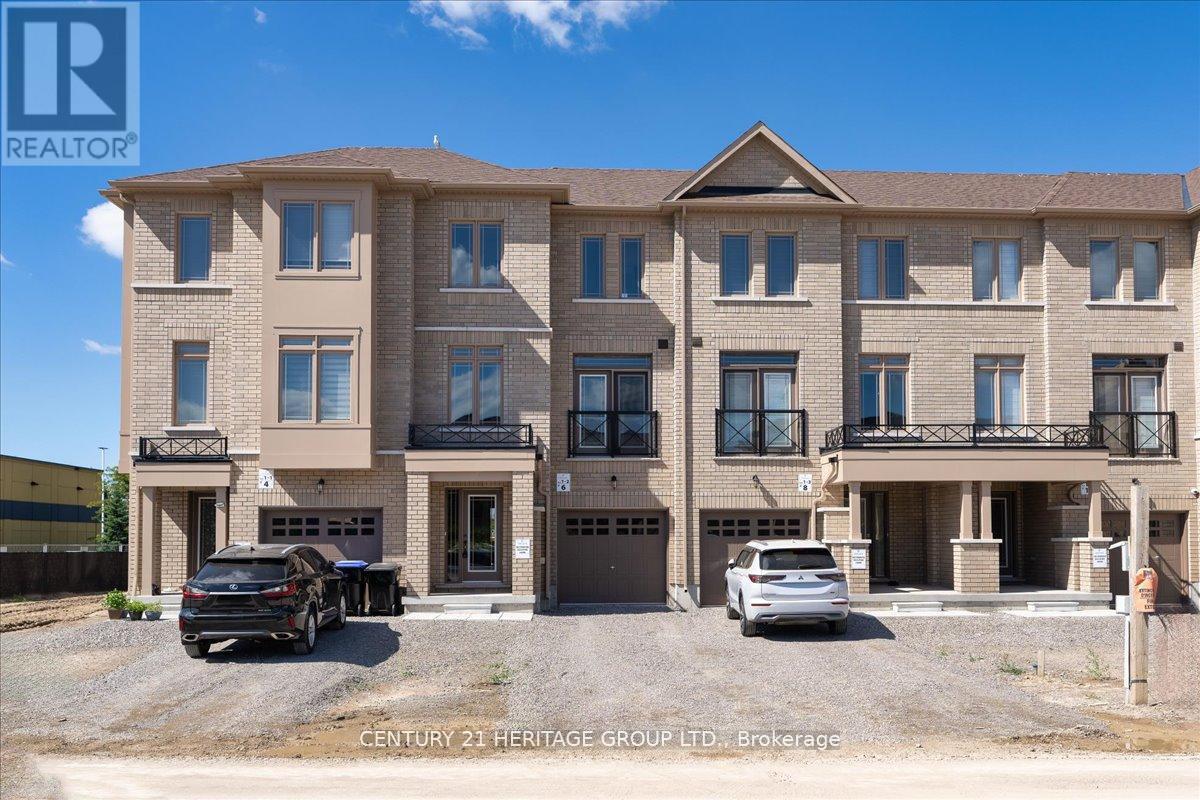
Highlights
Description
- Time on Houseful28 days
- Property typeSingle family
- Neighbourhood
- Median school Score
- Mortgage payment
Brand New, Never Lived-In Townhome in Prime Bradford Location! Built by FirstView Homes, The Poppy model is a freehold brick 3-bedroom townhouse offering modern living with a bright open-concept layout, hardwood flooring, and soaring 9 ceilings. The great room features a Juliette balcony that fills the space with natural light, while the chef-inspired kitchen showcases quartz countertops, a walk-in pantry, tall upper cabinets, and an extended island with a breakfast bar with cabinetry options to personalize your style. Upstairs includes a convenient second-floor laundry and spacious bedrooms, while the oversized single garage provides ample parking and storage. Perfectly situated near schools, shopping, and everyday amenities, this stunning home is just 8 minutes to Hwy 400 and 6 minutes to the GO Train, making it ideal for families and commuters alike. Don't miss your chance to own this stylish home in the vibrant and growing community of Bradford! (id:63267)
Home overview
- Cooling Central air conditioning, ventilation system
- Heat source Natural gas
- Heat type Forced air
- Sewer/ septic Sanitary sewer
- # total stories 3
- # parking spaces 3
- Has garage (y/n) Yes
- # full baths 2
- # half baths 1
- # total bathrooms 3.0
- # of above grade bedrooms 3
- Flooring Ceramic, hardwood, carpeted
- Subdivision Bradford
- View View
- Lot size (acres) 0.0
- Listing # N12418618
- Property sub type Single family residence
- Status Active
- Kitchen 2m X 2.15m
Level: 2nd - Great room 6m X 3.8m
Level: 2nd - Eating area 3m X 2.9m
Level: 2nd - 2nd bedroom 3.3m X 2.6m
Level: 3rd - 3rd bedroom 3m X 2.6m
Level: 3rd - Primary bedroom 3.8m X 4.1m
Level: 3rd - Laundry 1.52m X 1.21m
Level: 3rd - Foyer 3.5m X 2.13m
Level: Ground
- Listing source url Https://www.realtor.ca/real-estate/28895176/6-elgin-court-bradford-west-gwillimbury-bradford-bradford
- Listing type identifier Idx

$-2,293
/ Month

