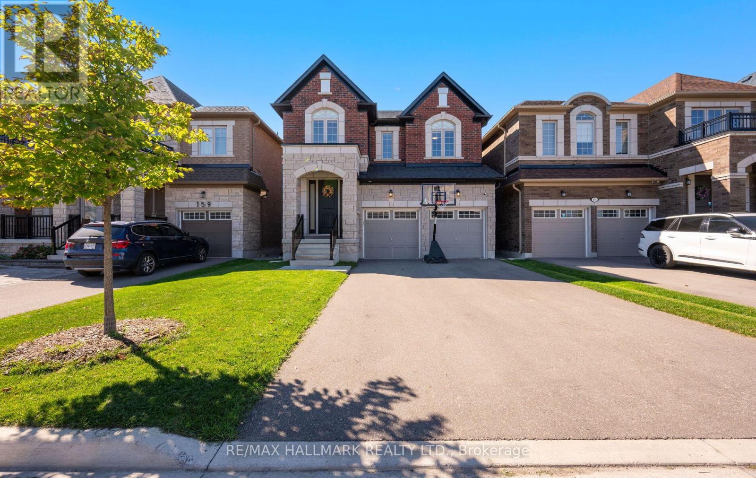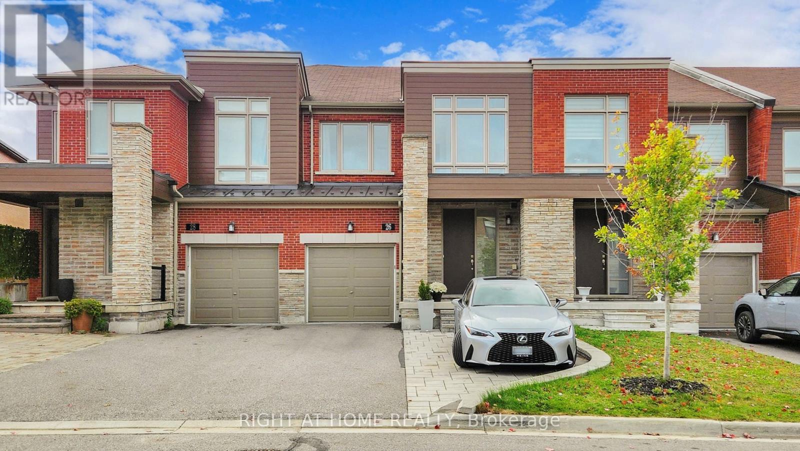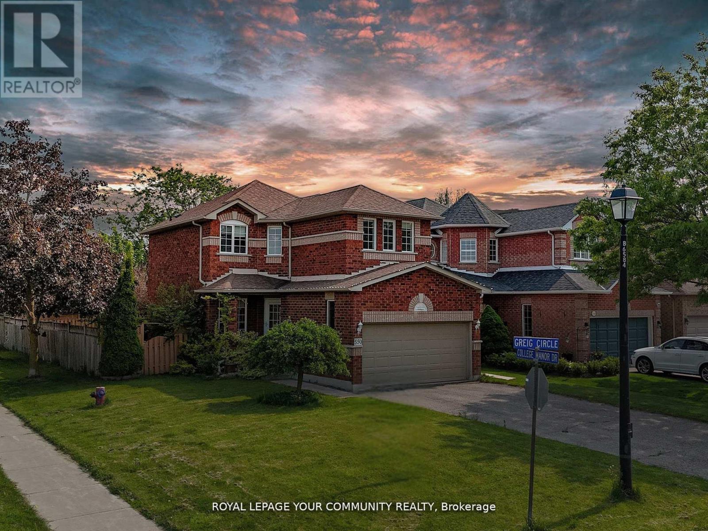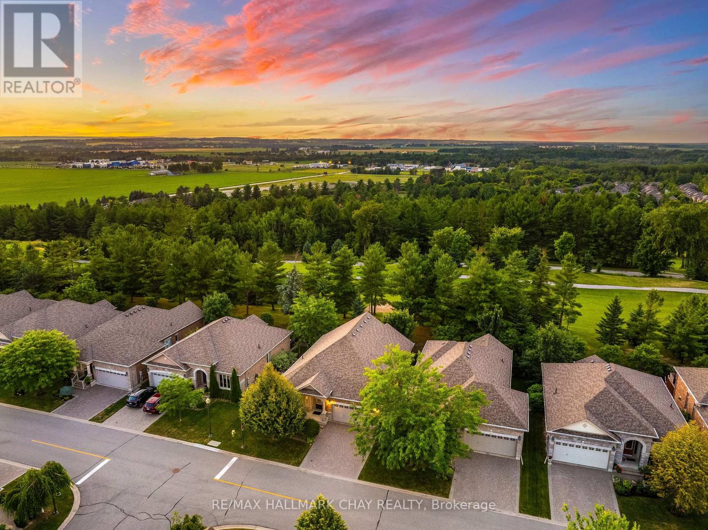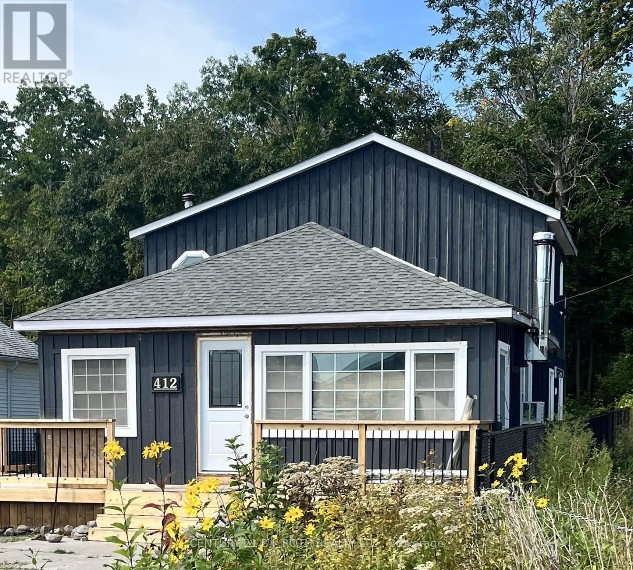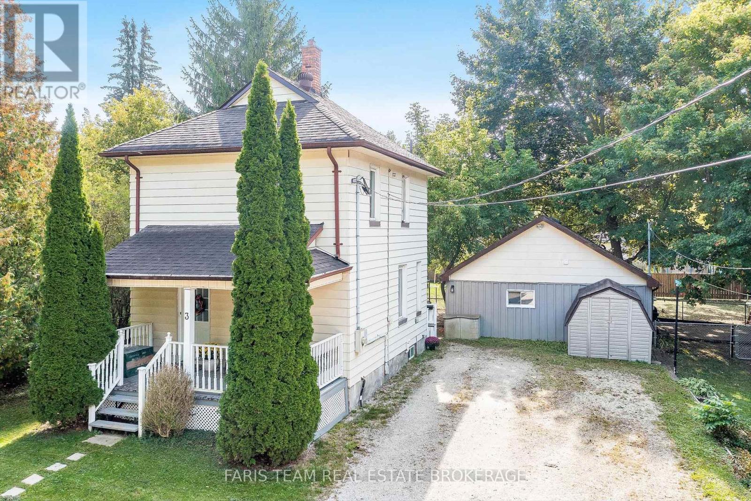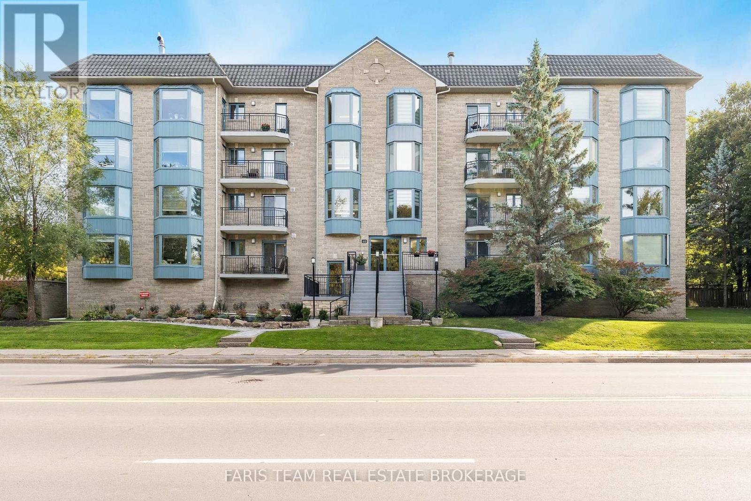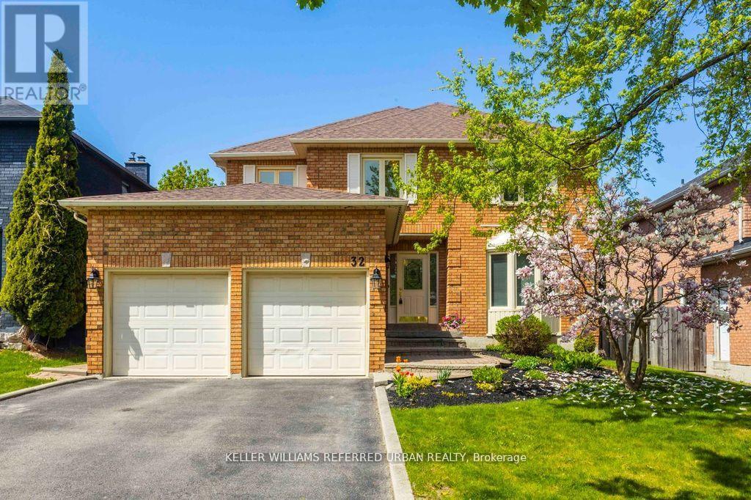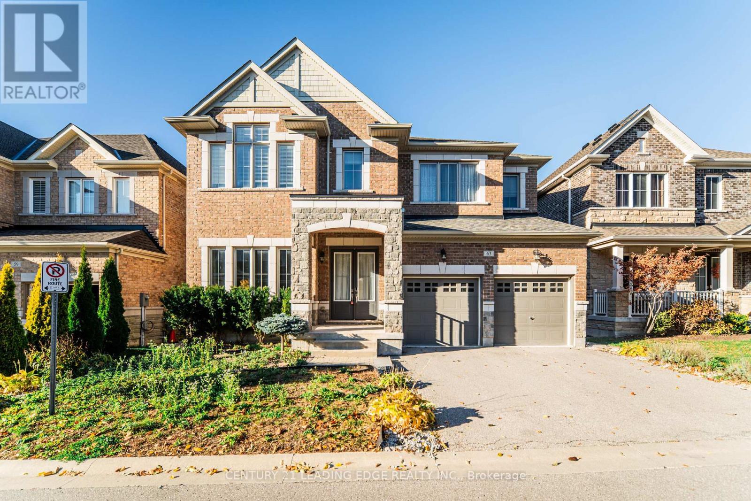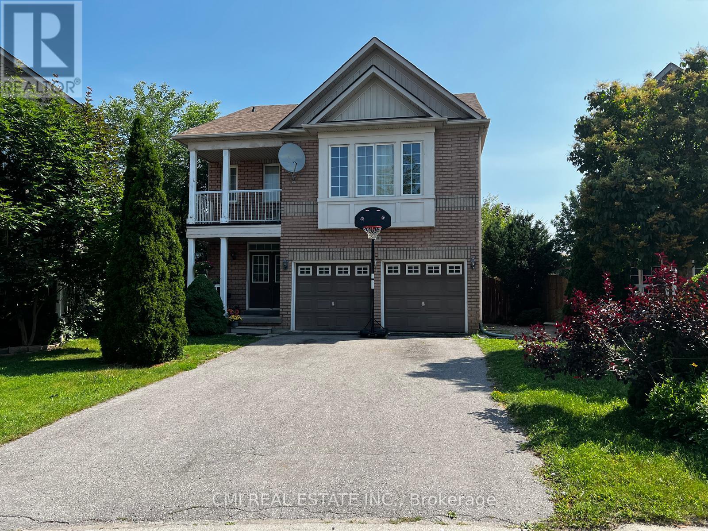- Houseful
- ON
- Bradford West Gwillimbury Bradford
- Bradford
- 75 Hudson Cres
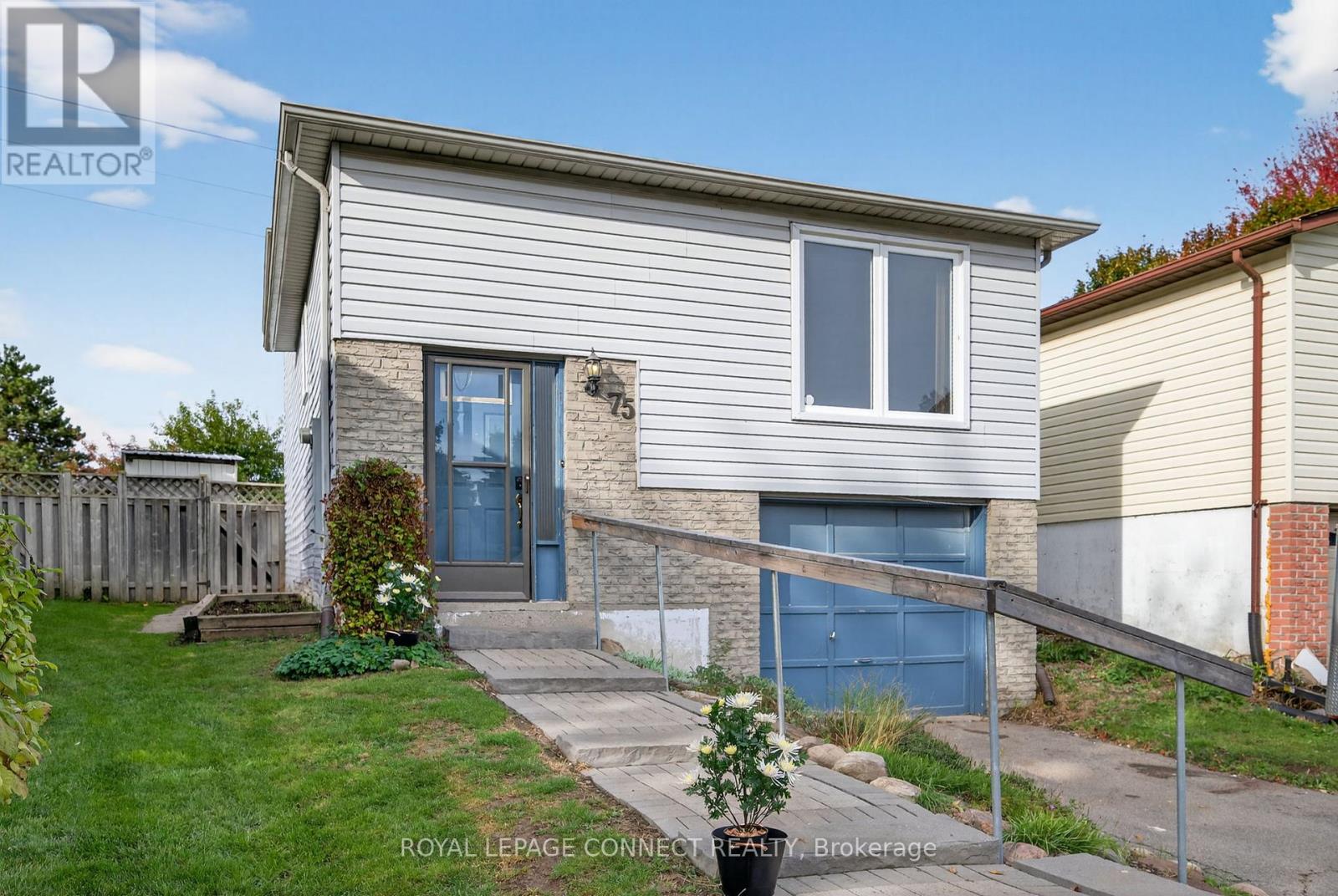
75 Hudson Cres
75 Hudson Cres
Highlights
Description
- Time on Housefulnew 5 hours
- Property typeSingle family
- Neighbourhood
- Median school Score
- Mortgage payment
Opportunity Knocks!! Purchase and Personalize!! Do Not Miss This One!! Welcome to this bright and spacious detached, link home backing onto tranquil greenspace! This sun-filled property offers 3 generous bedrooms and 2 full bathrooms. The family-size kitchen flows seamlessly into an entertainment-sized living and dining room combination-ideal for gatherings and everyday enjoyment. The cozy family room opens to a private backyard with a patio and shed, offering the perfect spot to relax or entertain outdoors. With parking for 3+ cars on the driveway plus an attached garage, convenience abounds. Situated close to schools, shops, transit, and Hwy 400, this home combines comfort, privacy, and accessibility in one great package.*Please note some images have been virtually staged to show the potential of the home!* ** This is a linked property.** (id:63267)
Home overview
- Cooling Central air conditioning
- Heat source Natural gas
- Heat type Forced air
- Sewer/ septic Sanitary sewer
- # parking spaces 3
- Has garage (y/n) Yes
- # full baths 2
- # total bathrooms 2.0
- # of above grade bedrooms 3
- Flooring Laminate, ceramic
- Subdivision Bradford
- Directions 2128452
- Lot size (acres) 0.0
- Listing # N12486118
- Property sub type Single family residence
- Status Active
- Laundry 5.24m X 2.95m
Level: Basement - Family room 5.5m X 3.12m
Level: Ground - 3rd bedroom 3.26m X 3.07m
Level: Ground - Dining room 4.12m X 3.24m
Level: Main - Living room 3.86m X 3.2m
Level: Main - Kitchen 4.09m X 2.26m
Level: Main - 2nd bedroom 3.29m X 3.24m
Level: Upper - Primary bedroom 4.93m X 3.1m
Level: Upper
- Listing source url Https://www.realtor.ca/real-estate/29040513/75-hudson-crescent-bradford-west-gwillimbury-bradford-bradford
- Listing type identifier Idx

$-1,944
/ Month

