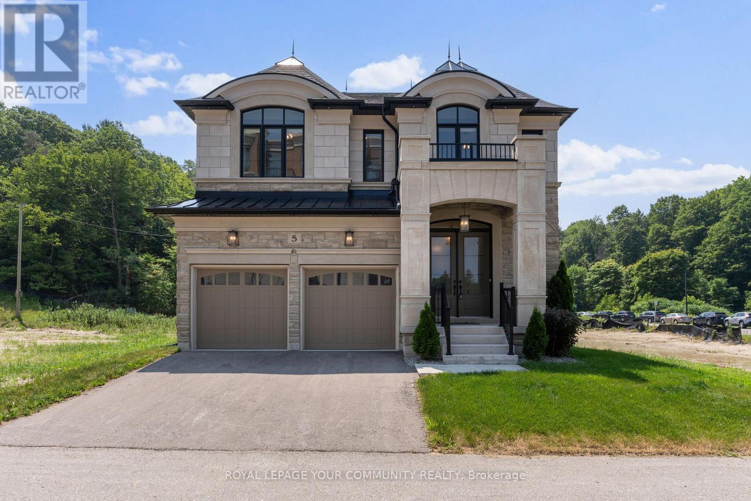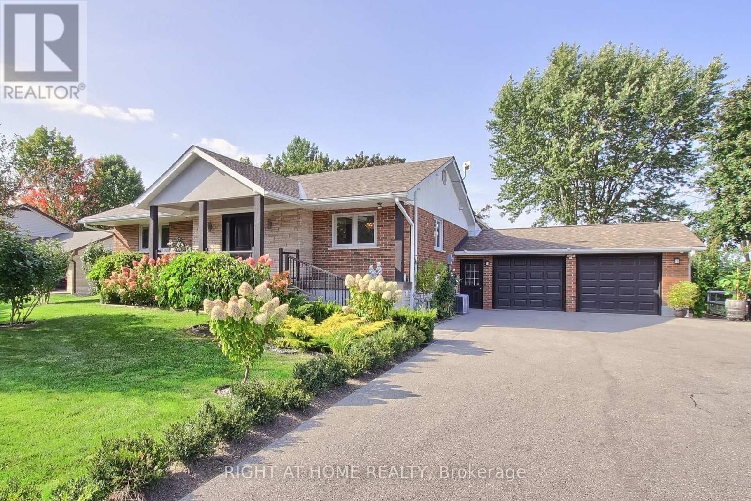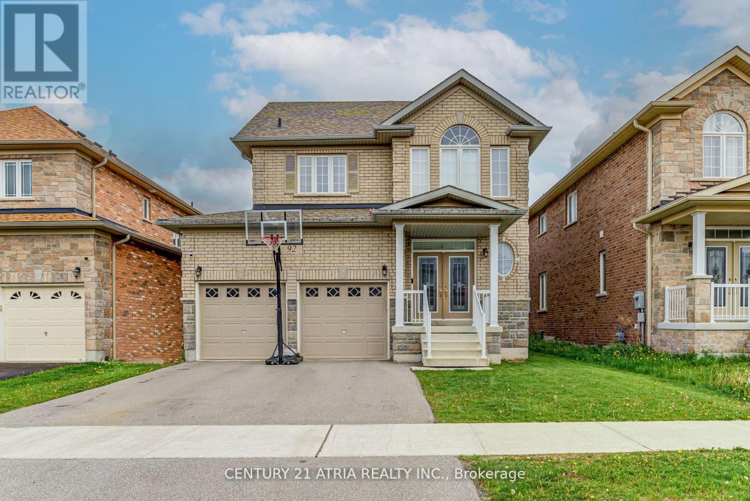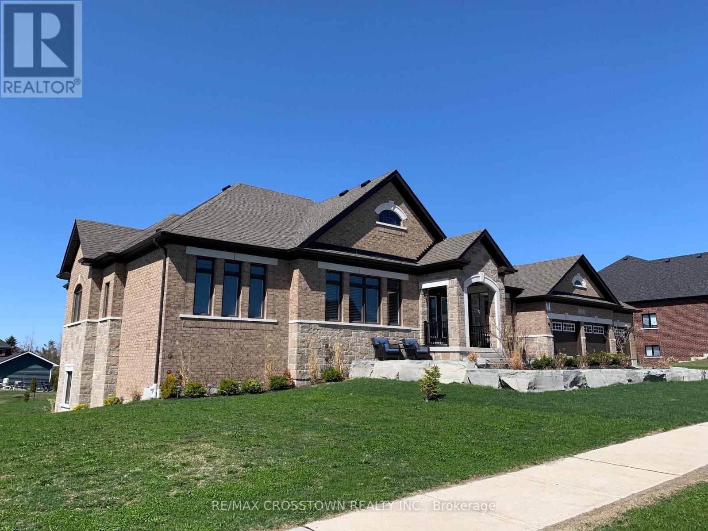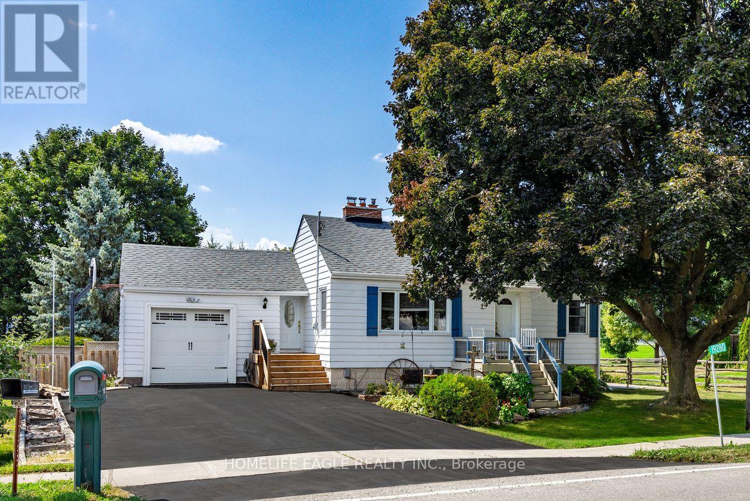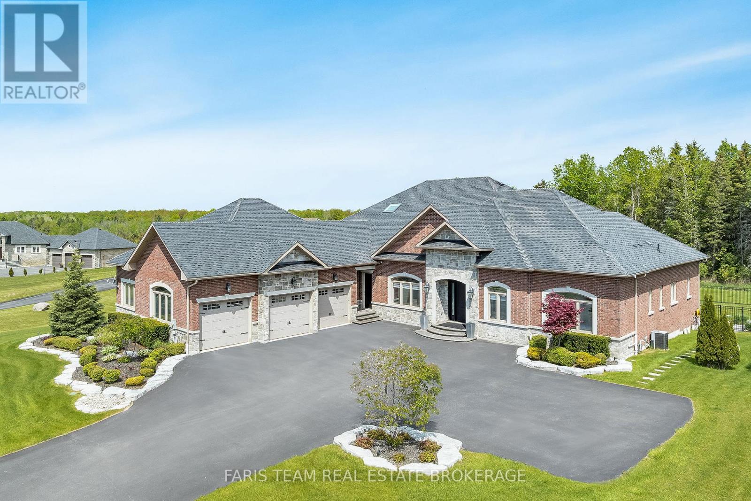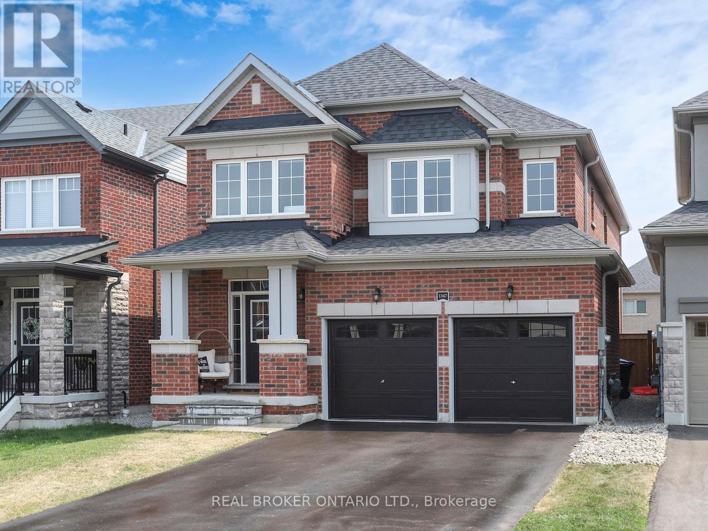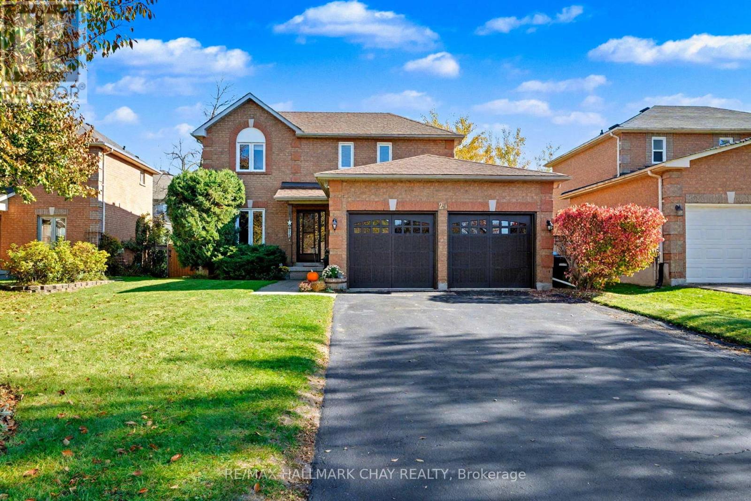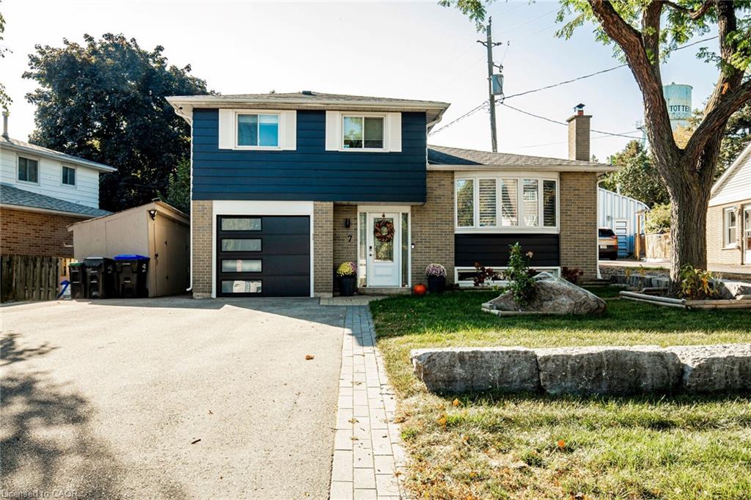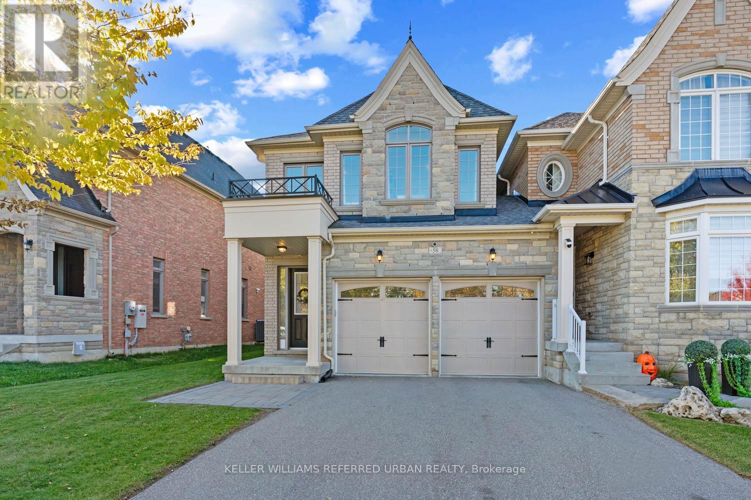- Houseful
- ON
- Bradford West Gwillimbury Bradford
- Bradford
- 89 Sutherland Ave
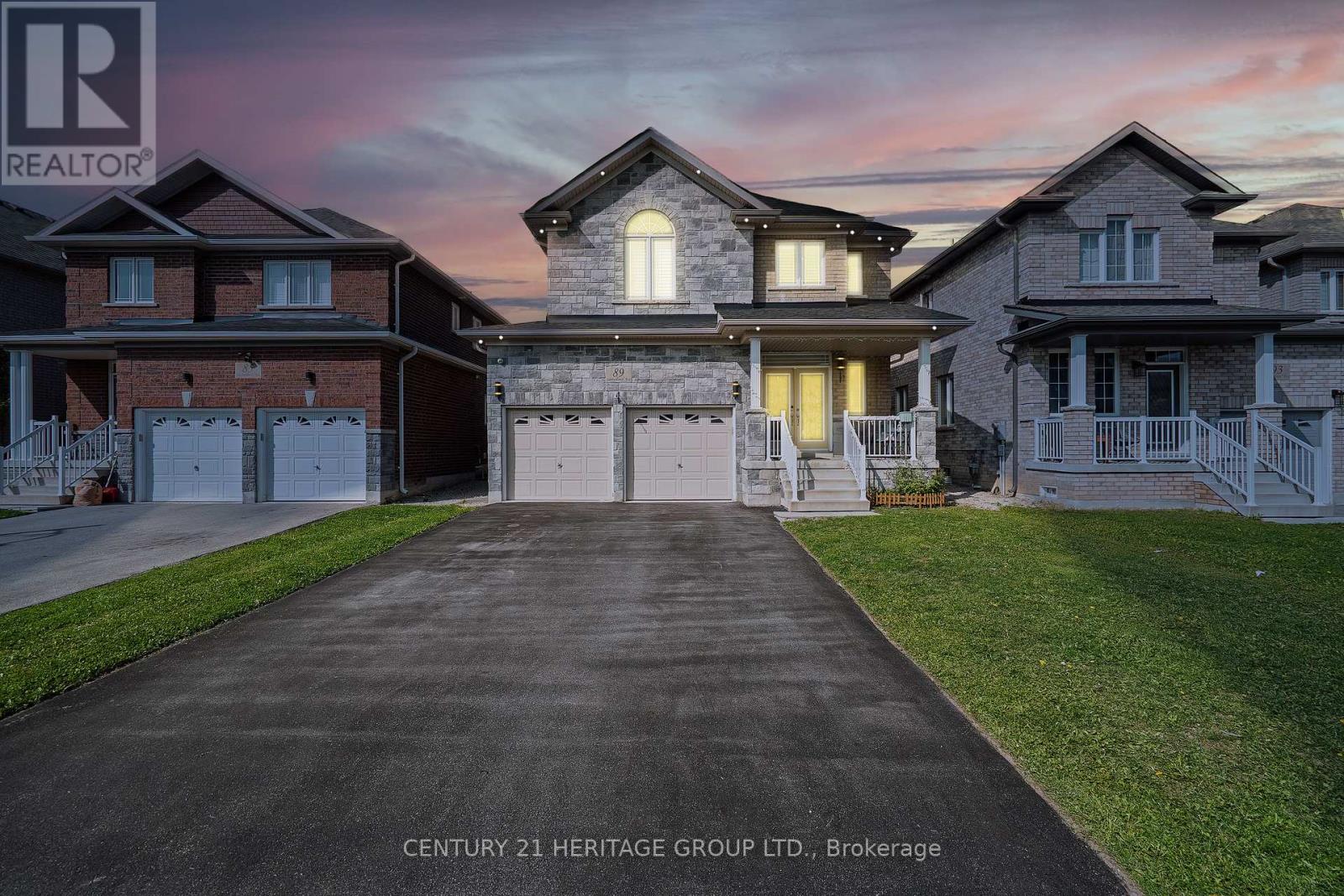
89 Sutherland Ave
89 Sutherland Ave
Highlights
Description
- Time on Houseful25 days
- Property typeSingle family
- Neighbourhood
- Median school Score
- Mortgage payment
Stunning 4-Bedroom Family Home in a Desirable Community! Welcome to this beautifully maintained 4-bedroom, 5-bathroom home nestled in a sought-after, well-established community. With almost 2700 sq. ft. of above-ground living space, this home is perfect for growing families or those who love to entertain. Key Features: Spacious Open Concept: A bright and airy floor plan with a spotlight, smooth ceilings, creates a welcoming atmosphere throughout. Gourmet Kitchen: Featuring built-in appliances, this kitchen is perfect for preparing meals or enjoying casual dining with family and friends. Finished Basement: Offering additional living space with a full kitchen and bathroom, ideal for an in-law suite, guest accommodations, or an entertainment hub. Private Backyard: Step outside to your private backyard oasis, backing onto a school for added tranquility and privacy, perfect for kids to play or for enjoying quiet afternoons. Well-Maintained Community: Located in a family-friendly neighborhood, this home is just minutes away from schools, parks, shopping, dining, and public transit. Don't miss the opportunity to own this gem in one of the area's most desirable locations. Whether you're hosting family gatherings or enjoying some peace and quiet, this home offers it all. (id:63267)
Home overview
- Cooling Central air conditioning
- Heat source Electric
- Heat type Forced air
- Sewer/ septic Sanitary sewer
- # total stories 2
- Fencing Fenced yard
- # parking spaces 6
- Has garage (y/n) Yes
- # full baths 4
- # half baths 1
- # total bathrooms 5.0
- # of above grade bedrooms 4
- Subdivision Bradford
- Lot size (acres) 0.0
- Listing # N12445058
- Property sub type Single family residence
- Status Active
- 2nd bedroom 4.27m X 3.66m
Level: 2nd - 3rd bedroom 4.34m X 4.6m
Level: 2nd - Primary bedroom 4.57m X 4.88m
Level: 2nd - 4th bedroom 3.43m X 3.23m
Level: 2nd - Great room 4.04m X 4.57m
Level: Main - Dining room 4.04m X 4.57m
Level: Main - Kitchen 3.73m X 3.51m
Level: Main
- Listing source url Https://www.realtor.ca/real-estate/28952228/89-sutherland-avenue-bradford-west-gwillimbury-bradford-bradford
- Listing type identifier Idx

$-3,197
/ Month

