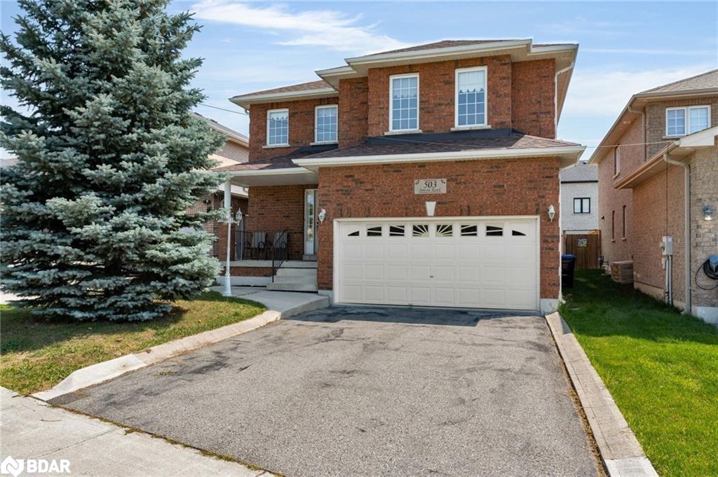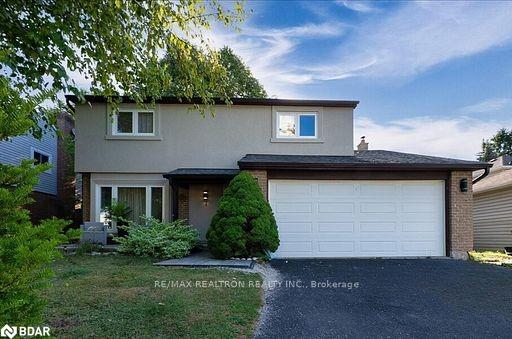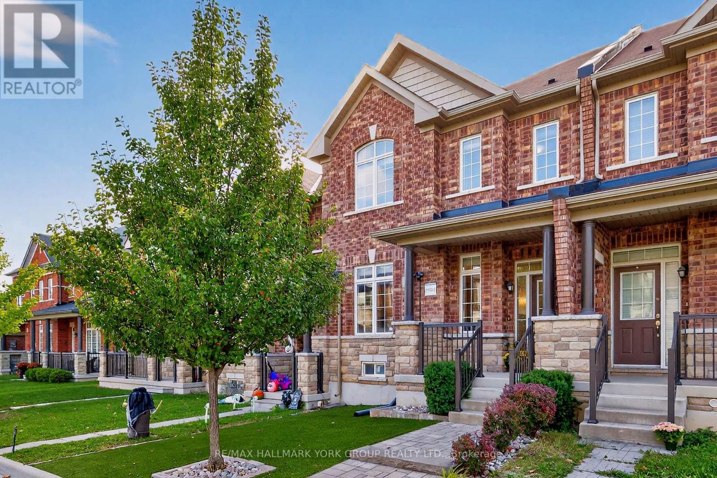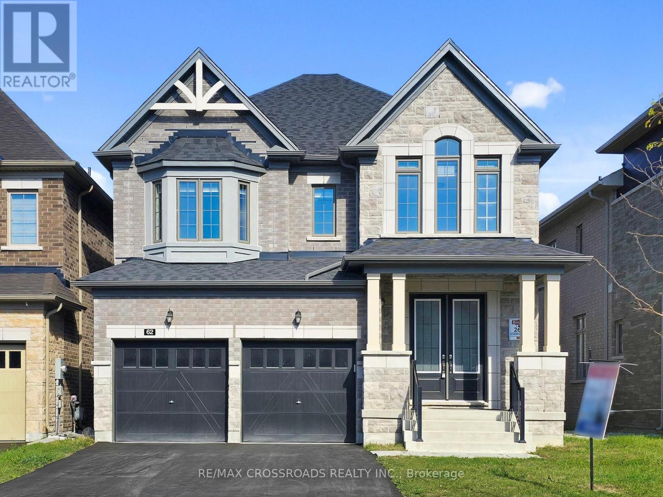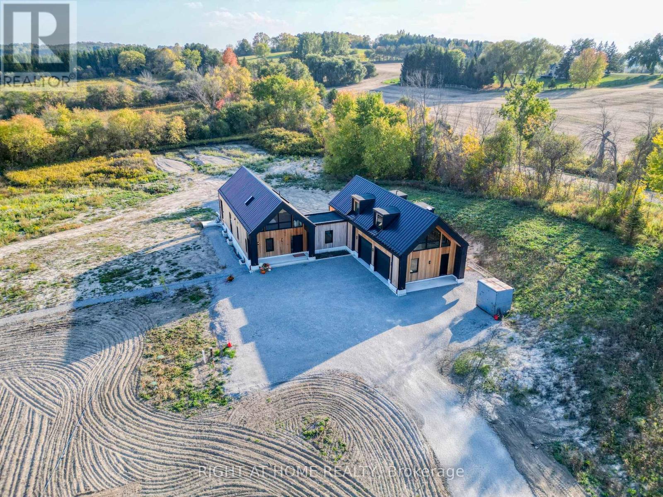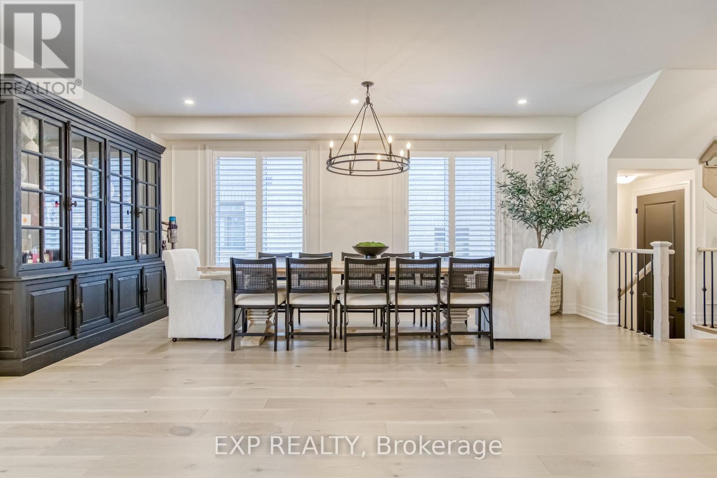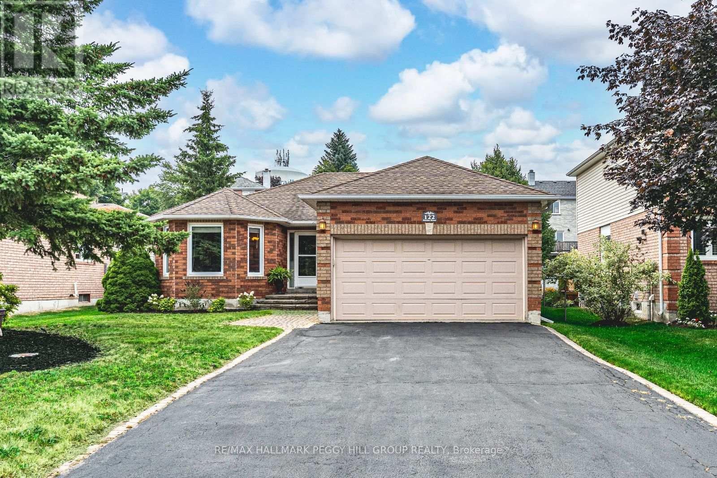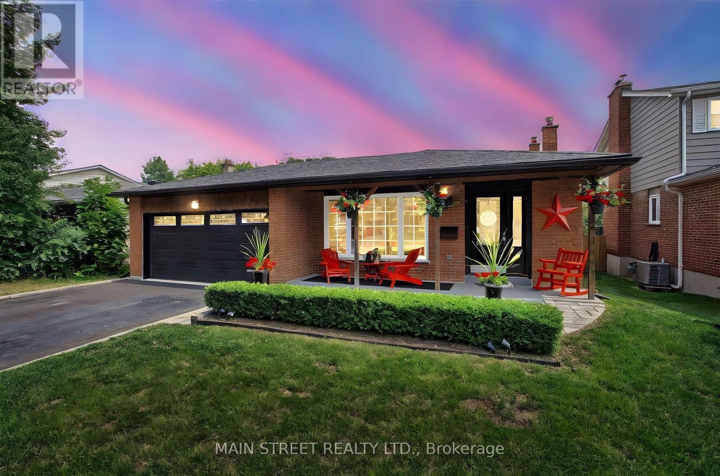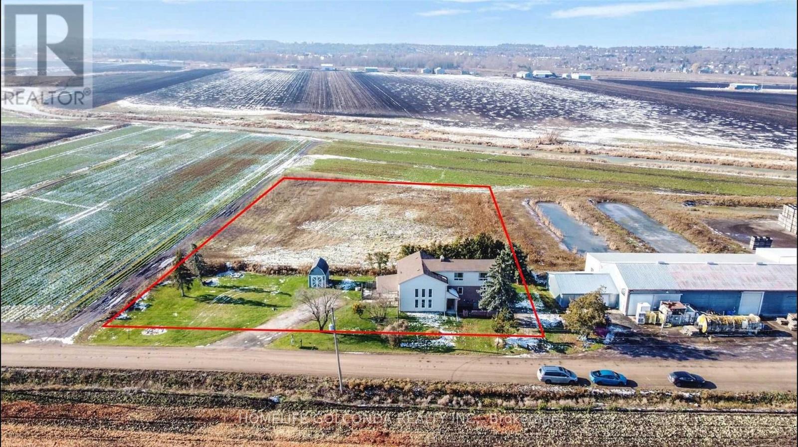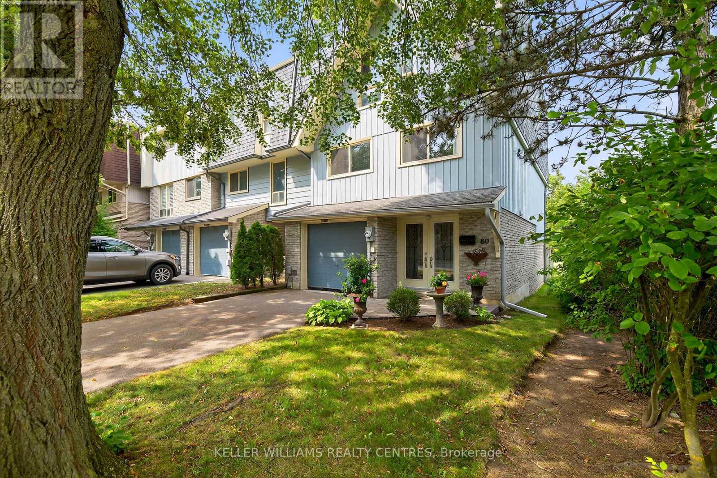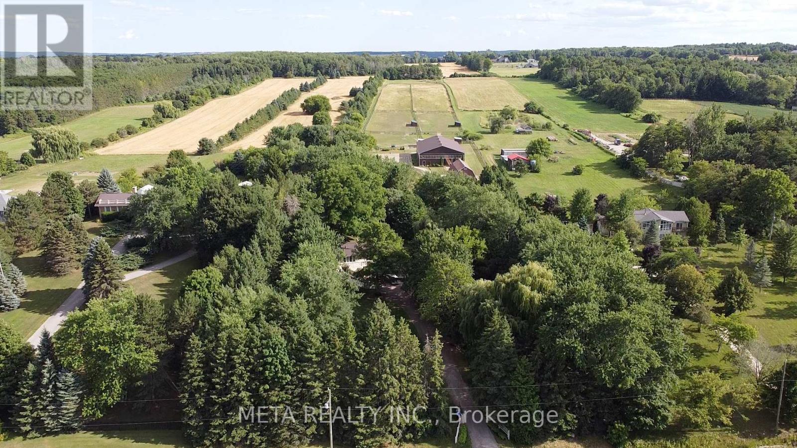- Houseful
- ON
- Bradford West Gwillimbury Bradford
- Bradford
- 92 Sutherland Ave
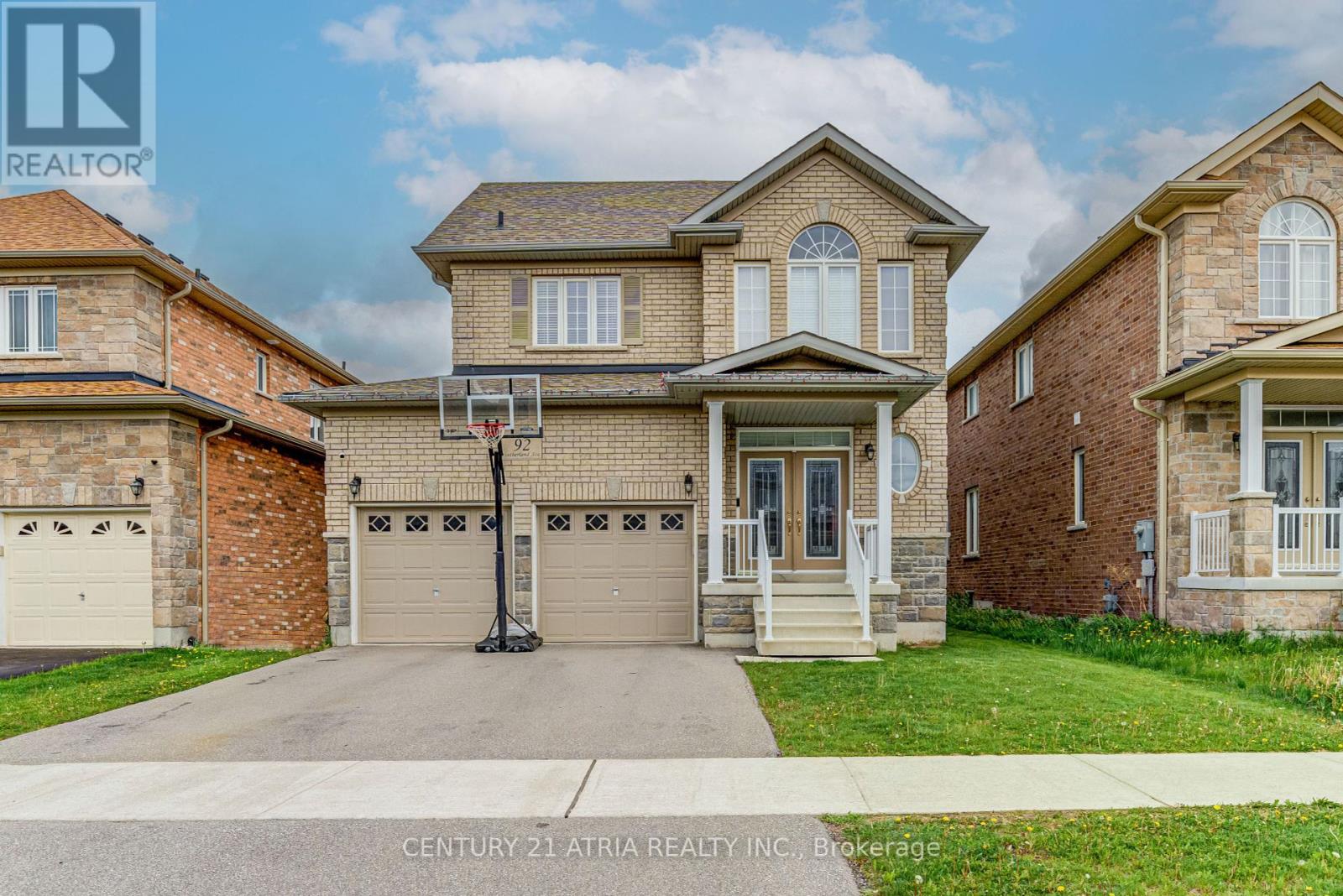
92 Sutherland Ave
92 Sutherland Ave
Highlights
Description
- Time on Housefulnew 9 hours
- Property typeSingle family
- Neighbourhood
- Median school Score
- Mortgage payment
A Stunning Family Home in the Heart of Bradford! approximately 2,500 sq. ft., fully upgraded 4-bedroom, 4-bathroom home located in one of Bradfords most family-friendly neighborhoods. Boasting a customized open-concept layout, Spacious 9' ceilings on the main floor, Bright, open-concept kitchen with stainless steel appliances, Oversized breakfast area ideal for casual family meals, with smooth ceilings throughout, Elegant family room with gas fireplace, Direct garage access for convenience and safety, Primary bedroom retreat featuring a spa-like 5-piece ensuite with a dual vanity, glass-enclosed shower, and soaker tub, Two additional bedrooms with semi-ensuite bathrooms, 4th bedroom with access to a private bathroom perfect for guests or growing families, Walking distance to top-ranking schools, parks, shopping, library, and everyday essentials, Easy access to Hwy 400, perfect for commuters, Surrounded by a warm, family-oriented community. (id:63267)
Home overview
- Cooling Central air conditioning
- Heat source Natural gas
- Heat type Forced air
- Sewer/ septic Sanitary sewer
- # total stories 2
- # parking spaces 6
- Has garage (y/n) Yes
- # full baths 3
- # half baths 1
- # total bathrooms 4.0
- # of above grade bedrooms 4
- Flooring Ceramic, hardwood, carpeted
- Community features Community centre
- Subdivision Bradford
- Directions 2050758
- Lot size (acres) 0.0
- Listing # N12324338
- Property sub type Single family residence
- Status Active
- Primary bedroom 5.2m X 4.2m
Level: 2nd - 3rd bedroom 3.8m X 3.1m
Level: 2nd - 4th bedroom 3.7m X 3.1m
Level: 2nd - 2nd bedroom 4m X 3.8m
Level: 2nd - Living room 5.8m X 4.14m
Level: Main - Eating area 3.36m X 3.36m
Level: Main - Laundry 3.34m X 1.84m
Level: Main - Dining room 5.2m X 4.14m
Level: Main - Foyer 3.86m X 2.38m
Level: Main - Kitchen 3.7m X 3.34m
Level: Main
- Listing source url Https://www.realtor.ca/real-estate/28689807/92-sutherland-avenue-bradford-west-gwillimbury-bradford-bradford
- Listing type identifier Idx

$-3,115
/ Month

