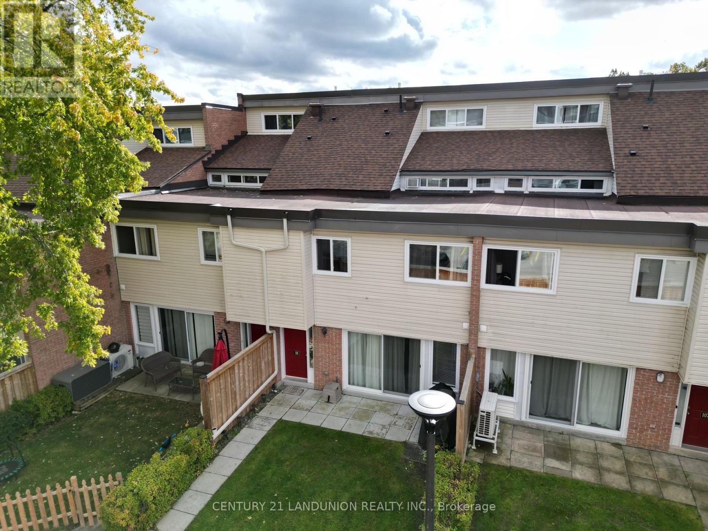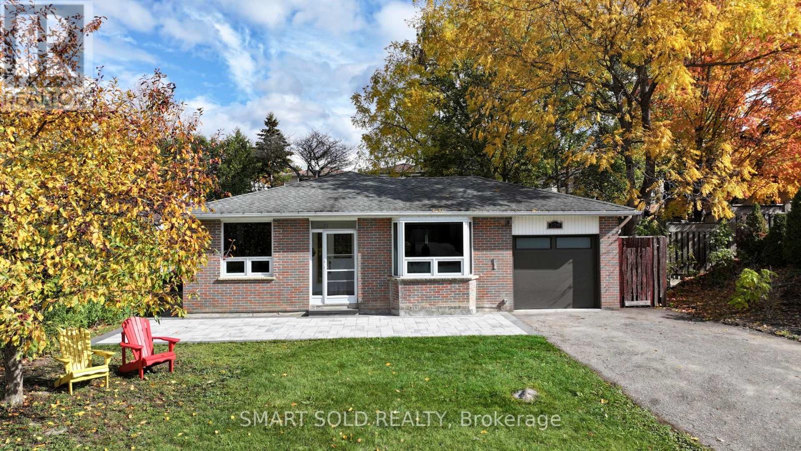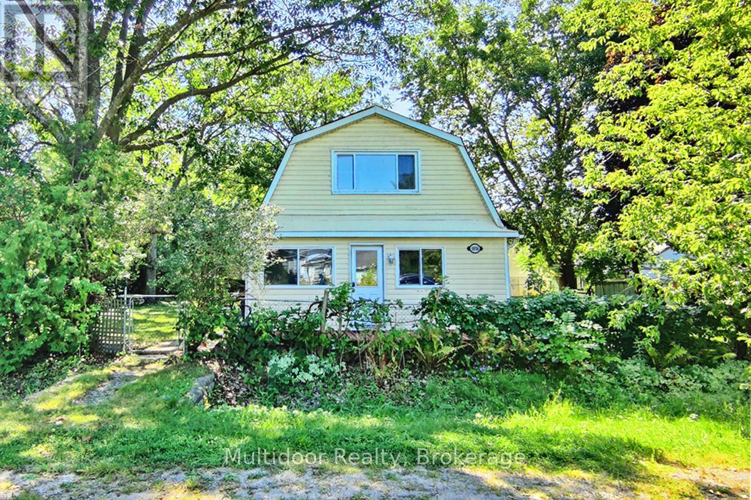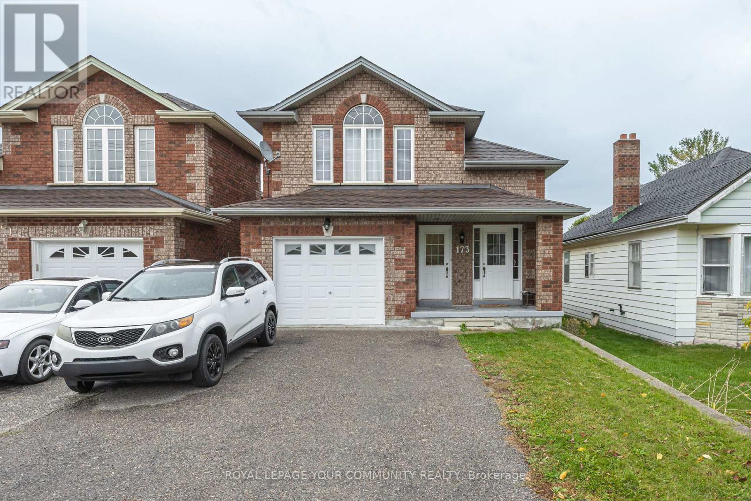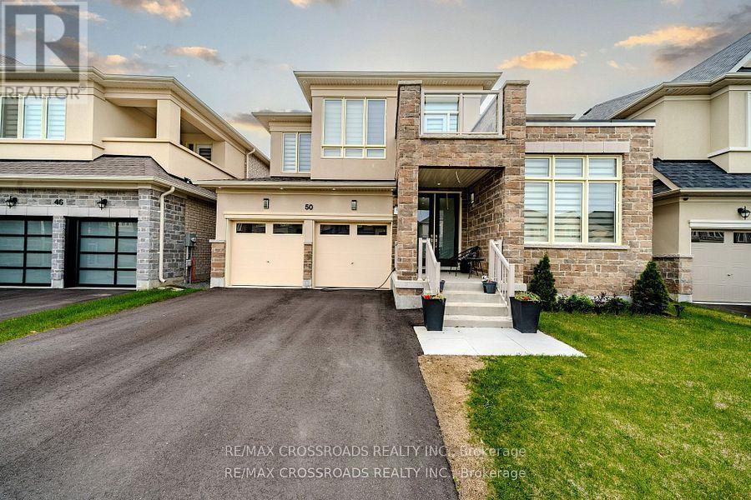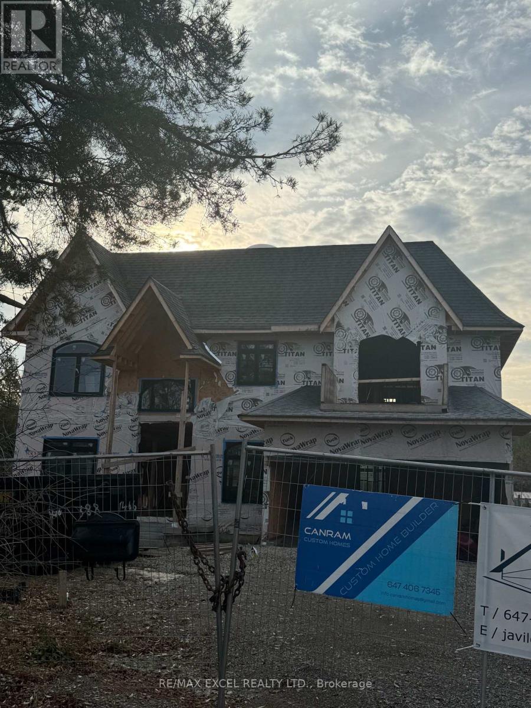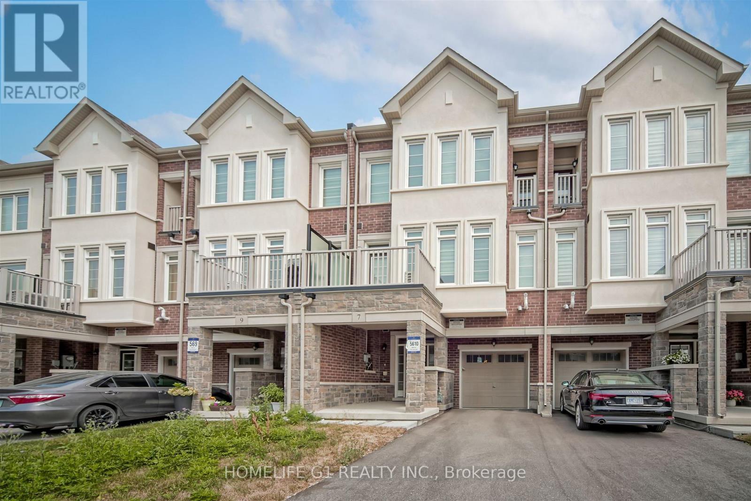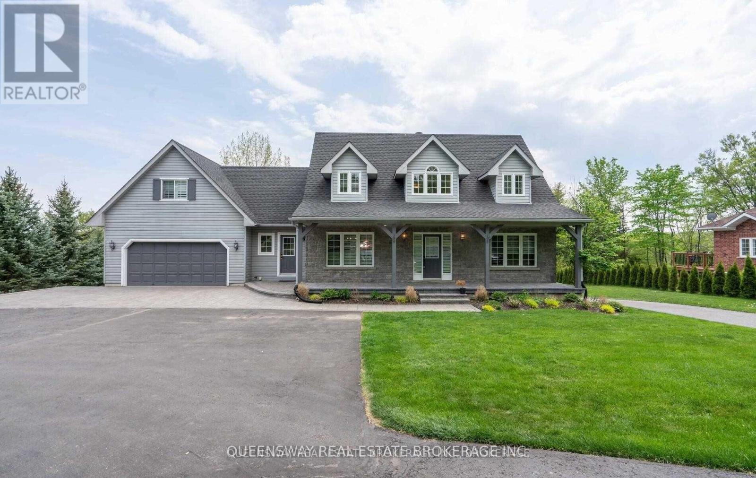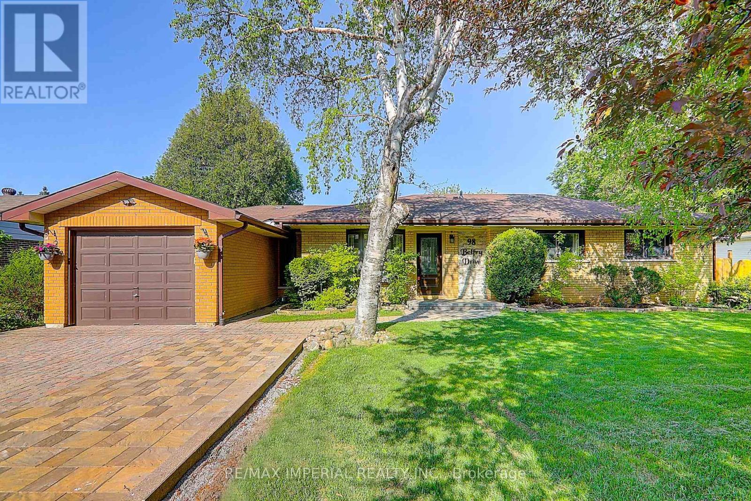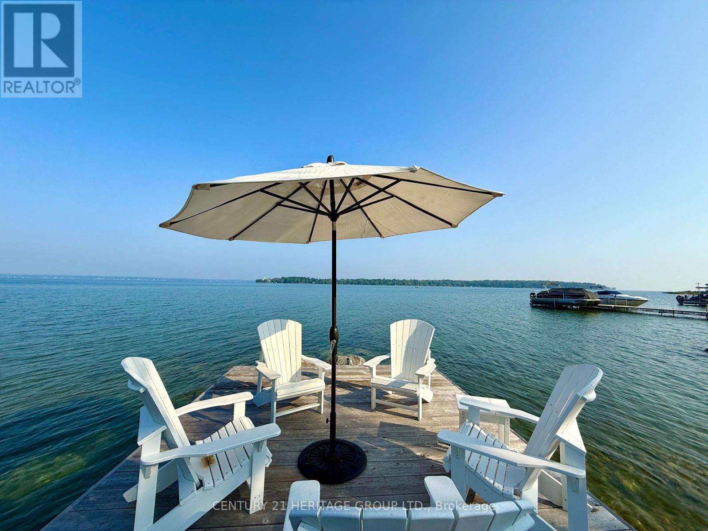- Houseful
- ON
- Bradford West Gwillimbury
- Bradford
- 103 Wood Cres
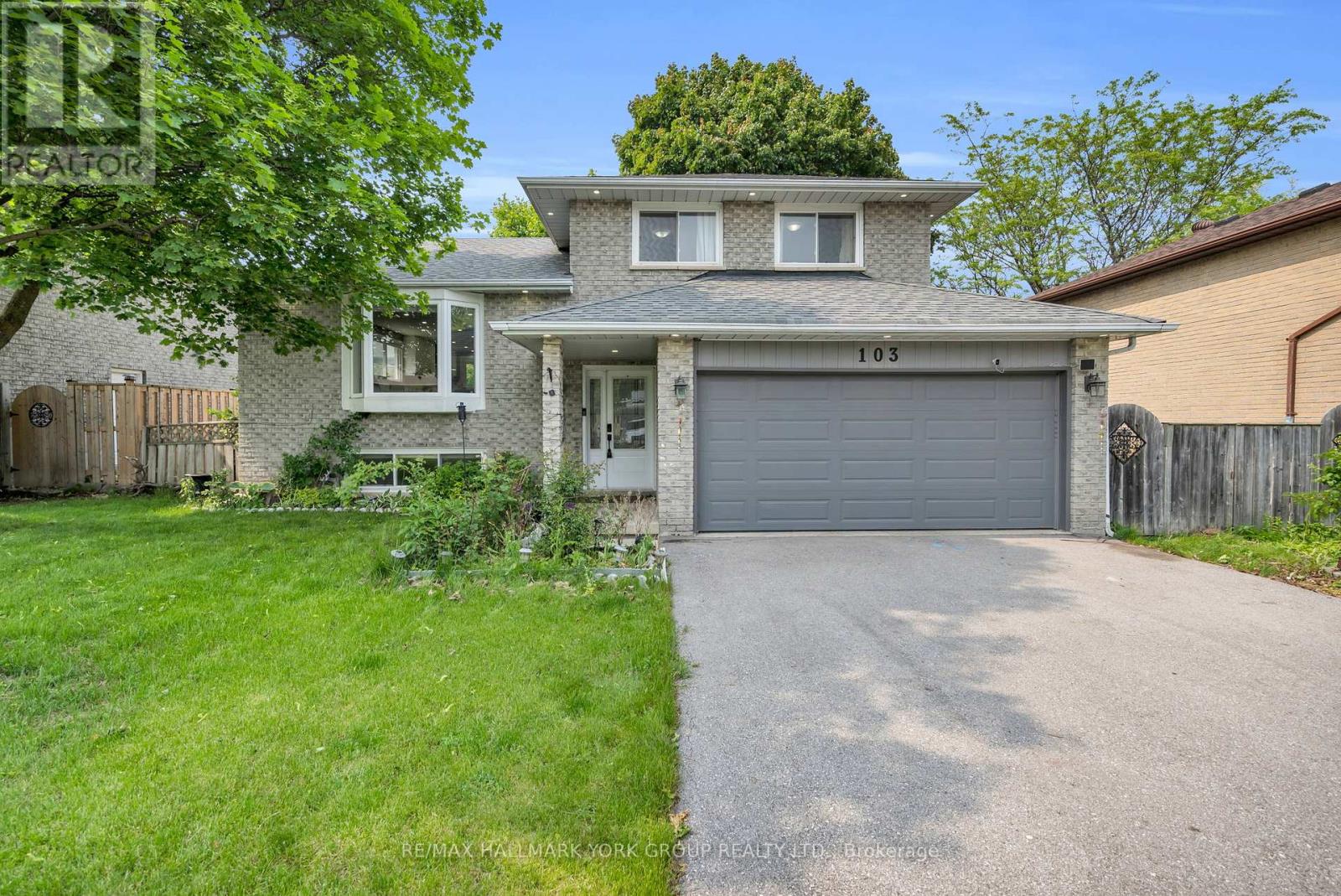
Highlights
Description
- Time on Housefulnew 4 hours
- Property typeSingle family
- Neighbourhood
- Median school Score
- Mortgage payment
Welcome To 103 Wood Crescent Nestled On A Quiet, Family-Friendly Street In Sought-After Bradford, Just Steps From A Nearby Park, Close To Shops, Schools & Offering Easy Access To Highways 400 & 404. This Home Has Been Thoughtfully Designed With Modern Living In Mind. Featuring An Open-Concept Layout That Effortlessly Combines Style & Function, You'll Immediately Appreciate The Quality Finishes Throughout. Enjoy Heated Flooring In The Front Entryway, Quartz Countertops With A Stunning Waterfall Peninsula (Installed In 19) & Updated Flooring Installed The Same Year. Elegant Pot Lights Illuminate Both The Interior & Exterior, Creating A Warm, Inviting Atmosphere Day & Night. The Spacious Family Room, Complete With A Cozy Gas Fireplace, Opens To A Private Backyard Oasis. Step Outside To A Fully Decked Yard Built For Entertaining, Featuring A Built-In Hot Tub, Lower-Level Gazebo & Natural Gas BBQ Hookup. Additional Updates Include All Windows & Sliding Doors (19), Epoxy-Coated Garage Floor (22), & A Newly Repaved Asphalt Driveway (22). The Finished Basement Offers Versatile Space Ideal For A Home Theatre, Gym, Or Playroom. Main Floor Laundry With Inside Garage Access & A Central Vacuum System Add To The Convenience. This Turnkey Property Offers Comfort, Functionality & Sophistication! A Must-See Home In One Of Bradfords Most Desirable Communities. (id:63267)
Home overview
- Cooling Central air conditioning
- Heat source Natural gas
- Heat type Forced air
- Sewer/ septic Sanitary sewer
- # parking spaces 4
- Has garage (y/n) Yes
- # full baths 2
- # half baths 1
- # total bathrooms 3.0
- # of above grade bedrooms 3
- Flooring Laminate, carpeted
- Community features Community centre
- Subdivision Bradford
- Directions 2128905
- Lot size (acres) 0.0
- Listing # N12341692
- Property sub type Single family residence
- Status Active
- Primary bedroom 3.95m X 3.51m
Level: 2nd - 2nd bedroom 2.5m X 4.11m
Level: 2nd - 3rd bedroom 3.12m X 4.1m
Level: 2nd - Utility 4.96m X 3.51m
Level: Basement - Recreational room / games room 4.86m X 5.43m
Level: Basement - Family room 5.27m X 3.51m
Level: Ground - Dining room 4.07m X 1.99m
Level: Upper - Kitchen 5.46m X 3.61m
Level: Upper - Living room 5.47m X 3.88m
Level: Upper
- Listing source url Https://www.realtor.ca/real-estate/28727014/103-wood-crescent-bradford-west-gwillimbury-bradford-bradford
- Listing type identifier Idx

$-2,627
/ Month

