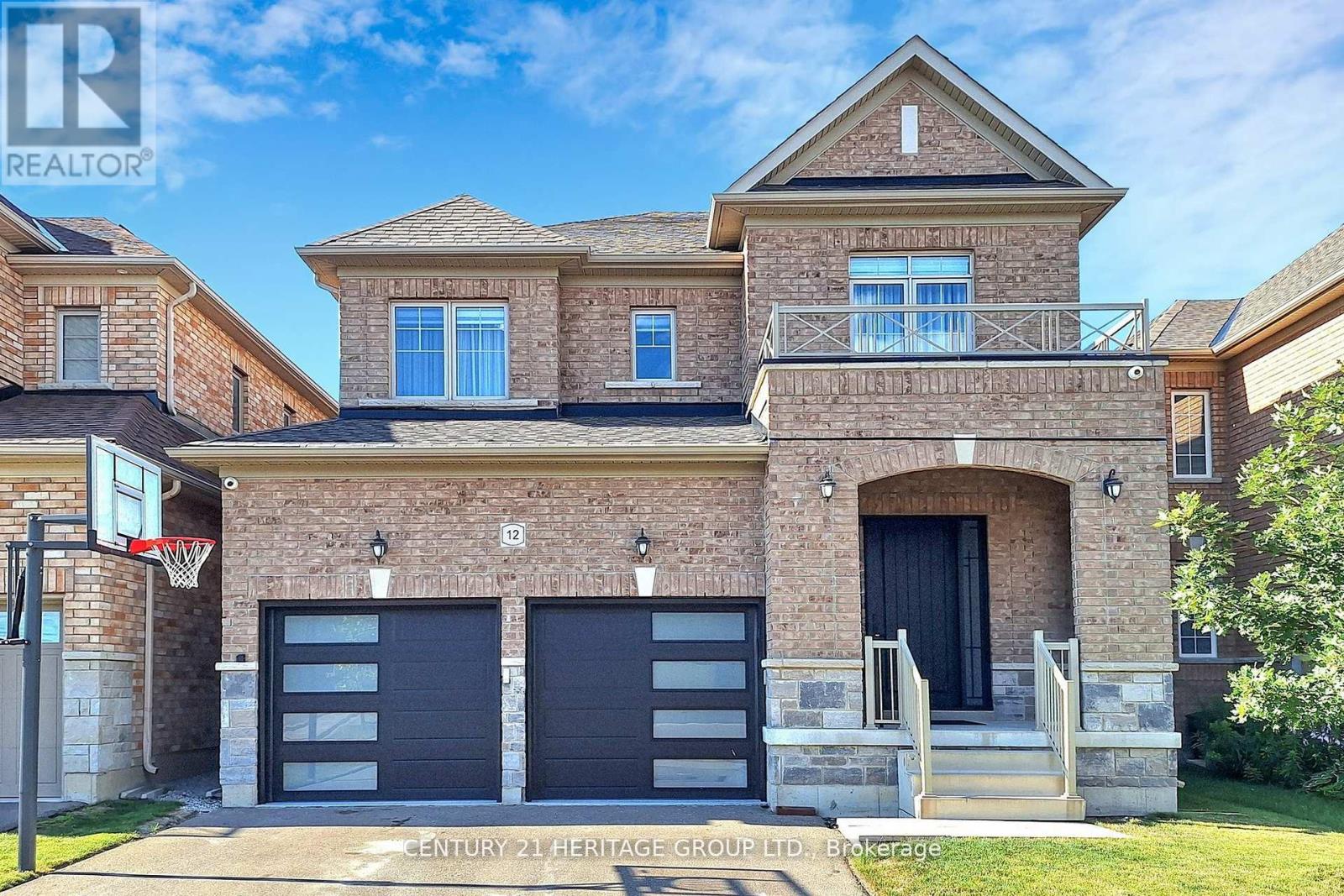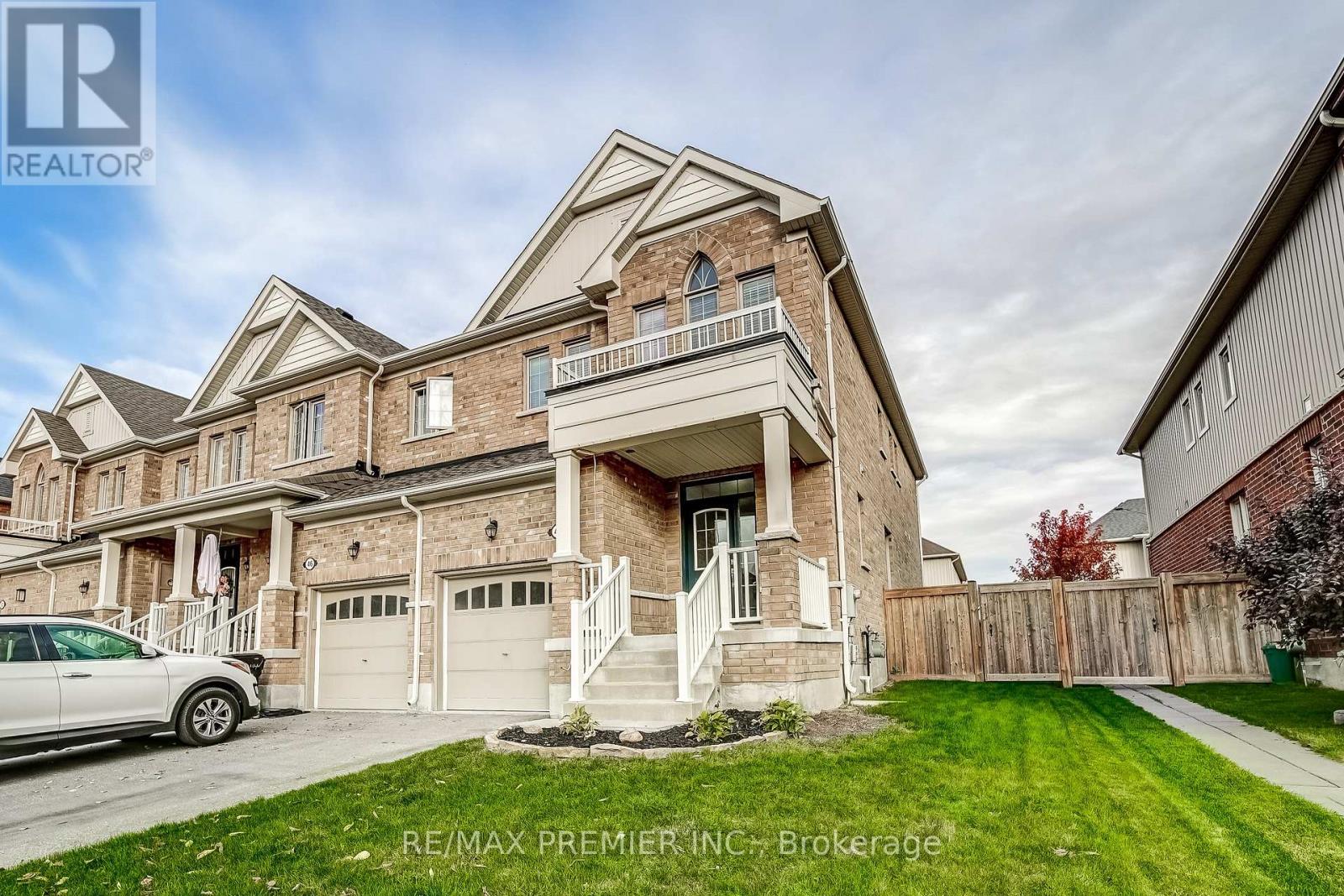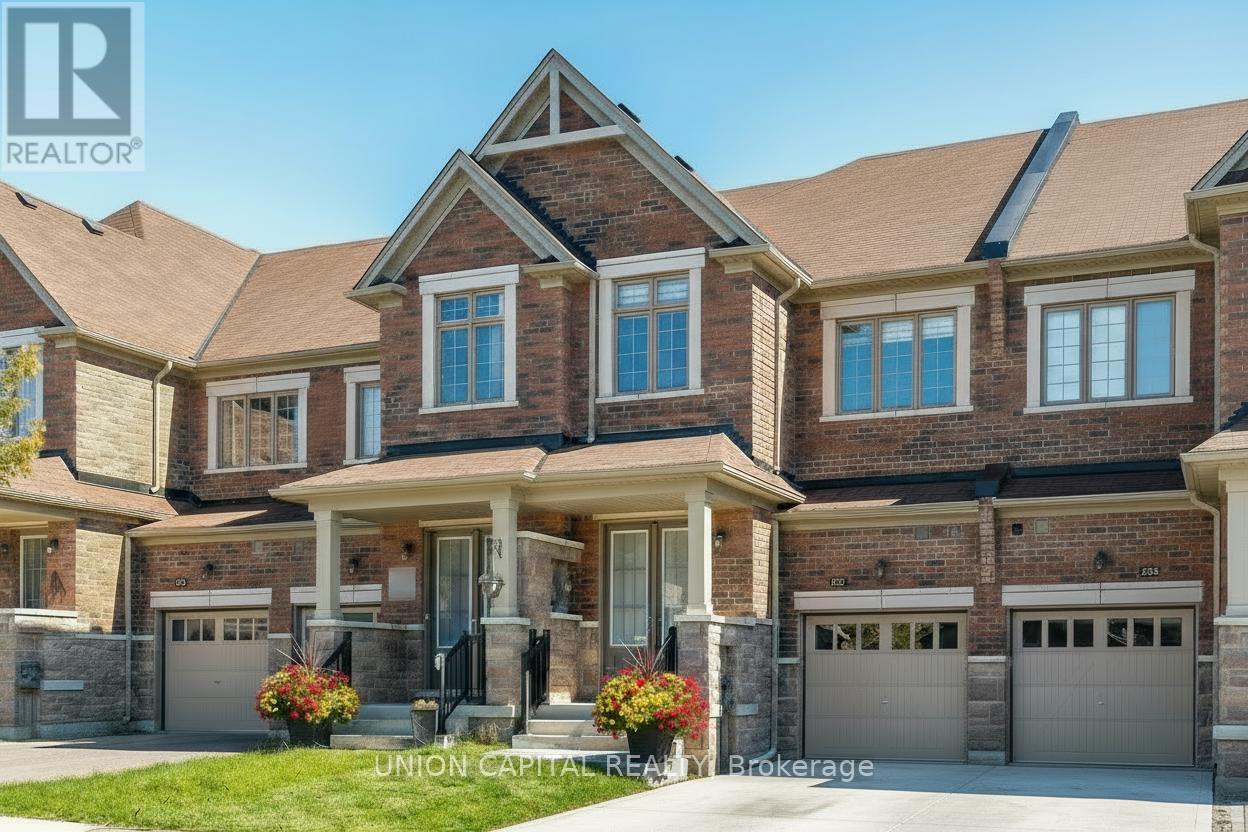- Houseful
- ON
- Bradford West Gwillimbury
- Bradford
- 12 Tupling St

Highlights
This home is
0%
Time on Houseful
10 Days
School rated
6/10
Bradford West Gwillimbury
-10.72%
Description
- Time on Houseful10 days
- Property typeSingle family
- Neighbourhood
- Median school Score
- Mortgage payment
Stunning New Quality Built Home Loaded W/Upgrades Backing On To Park In Amazing Location! Sun-Filled Flr Plan, Gorgeous Hdwd Flrs & Stairs, Family Rm W/Gas F/Pl Open To Chef's Kitchen W/Quartz Counters, Stainless Steel appliances, Stylish Range Hood. W/O To Yard, Large Bdrms - All W/Upgraded Baths W/Quartz Counters - Master W/Spa-Like Bath Feat. Glass Shower & W/I Closet, Oversized Garage, 2nd Master Bdrm W/Full Ensuite. Finished garage with insulation and heating for complete climate controlled car storage. There is also additional shelving and central vac outlet. Every room is equipped with CAT-5 cabling for permanent and wifi-free internet connection. New front entrance door and new garage door. (id:63267)
Home overview
Amenities / Utilities
- Cooling Central air conditioning
- Heat source Natural gas
- Heat type Forced air
- Sewer/ septic Sanitary sewer
Exterior
- # total stories 2
- # parking spaces 5
- Has garage (y/n) Yes
Interior
- # full baths 3
- # half baths 1
- # total bathrooms 4.0
- # of above grade bedrooms 4
- Flooring Hardwood, ceramic, carpeted
Location
- Subdivision Bradford
Overview
- Lot size (acres) 0.0
- Listing # N12456203
- Property sub type Single family residence
- Status Active
Rooms Information
metric
- 4th bedroom 3.9m X 3.14m
Level: 2nd - 3rd bedroom 3.97m X 2.97m
Level: 2nd - Primary bedroom 5.05m X 4.46m
Level: 2nd - 2nd bedroom 3.43m X 3.32m
Level: 2nd - Eating area 3.42m X 3.33m
Level: Main - Dining room 4.18m X 3.63m
Level: Main - Kitchen 3.72m X 3.33m
Level: Main - Family room 5.62m X 3.71m
Level: Main
SOA_HOUSEKEEPING_ATTRS
- Listing source url Https://www.realtor.ca/real-estate/28976135/12-tupling-street-bradford-west-gwillimbury-bradford-bradford
- Listing type identifier Idx
The Home Overview listing data and Property Description above are provided by the Canadian Real Estate Association (CREA). All other information is provided by Houseful and its affiliates.

Lock your rate with RBC pre-approval
Mortgage rate is for illustrative purposes only. Please check RBC.com/mortgages for the current mortgage rates
$-3,464
/ Month25 Years fixed, 20% down payment, % interest
$
$
$
%
$
%

Schedule a viewing
No obligation or purchase necessary, cancel at any time
Nearby Homes
Real estate & homes for sale nearby












