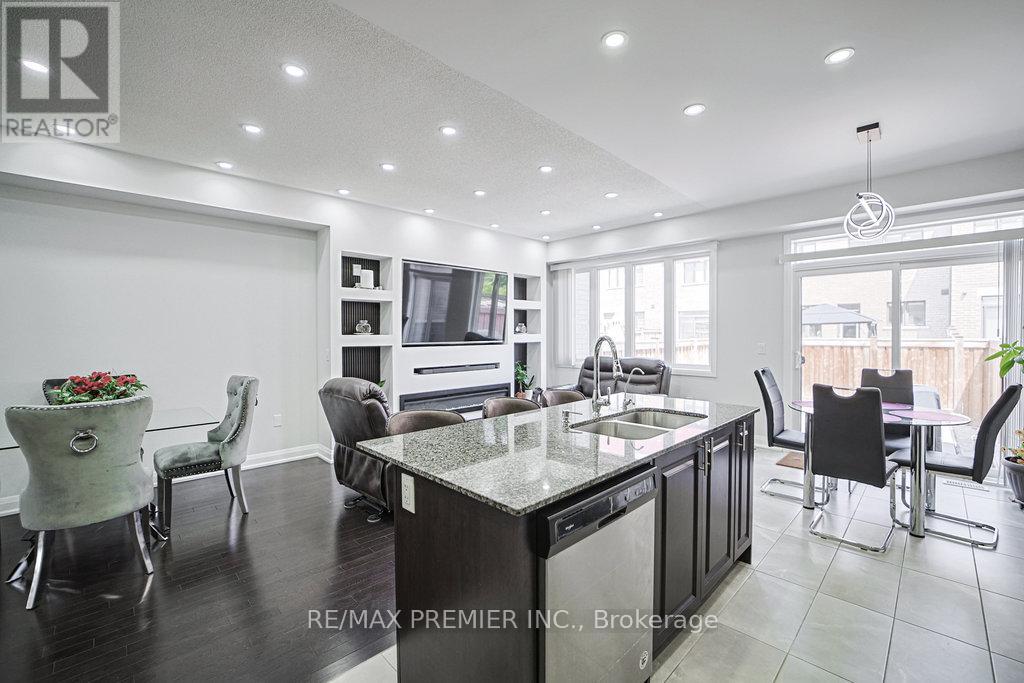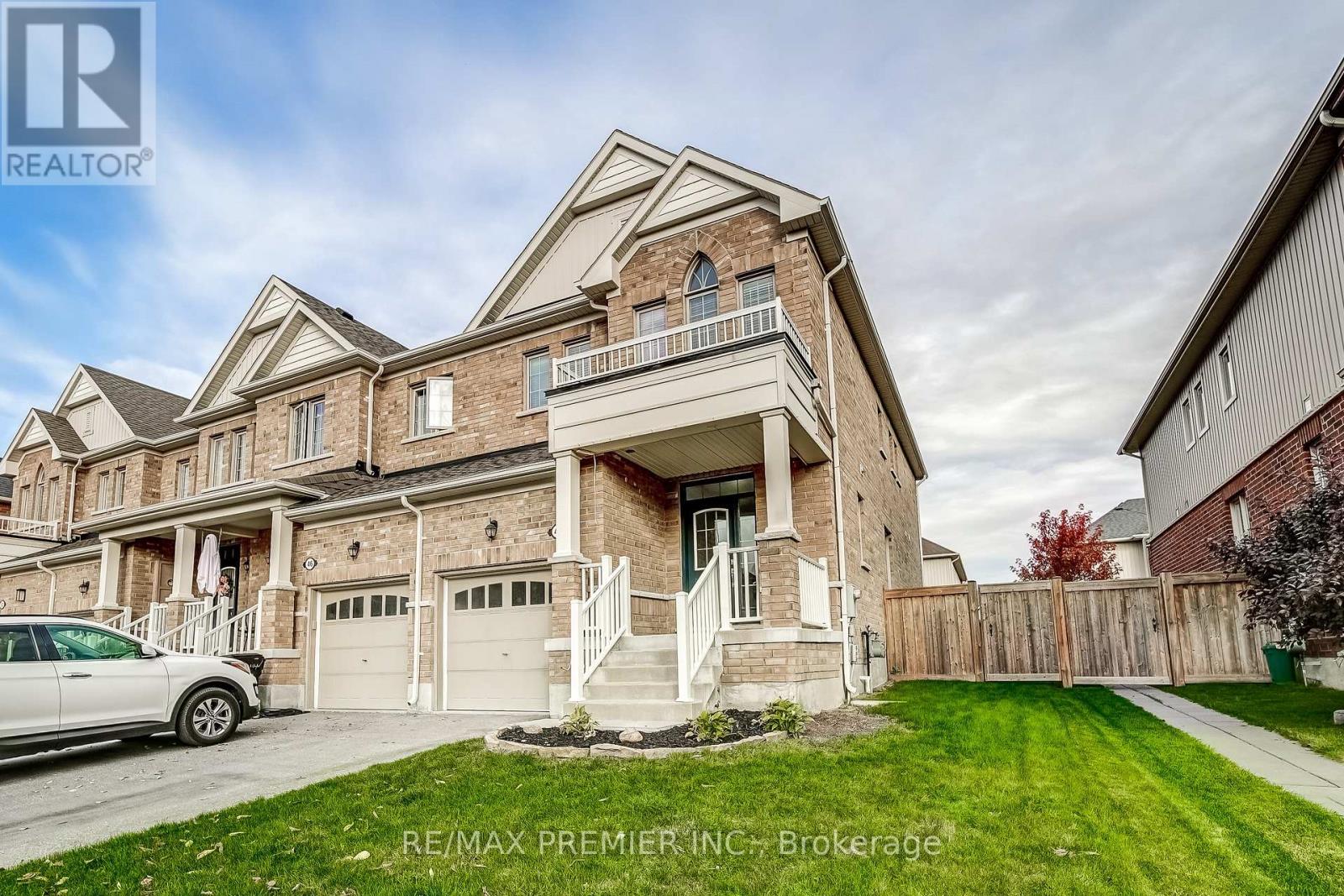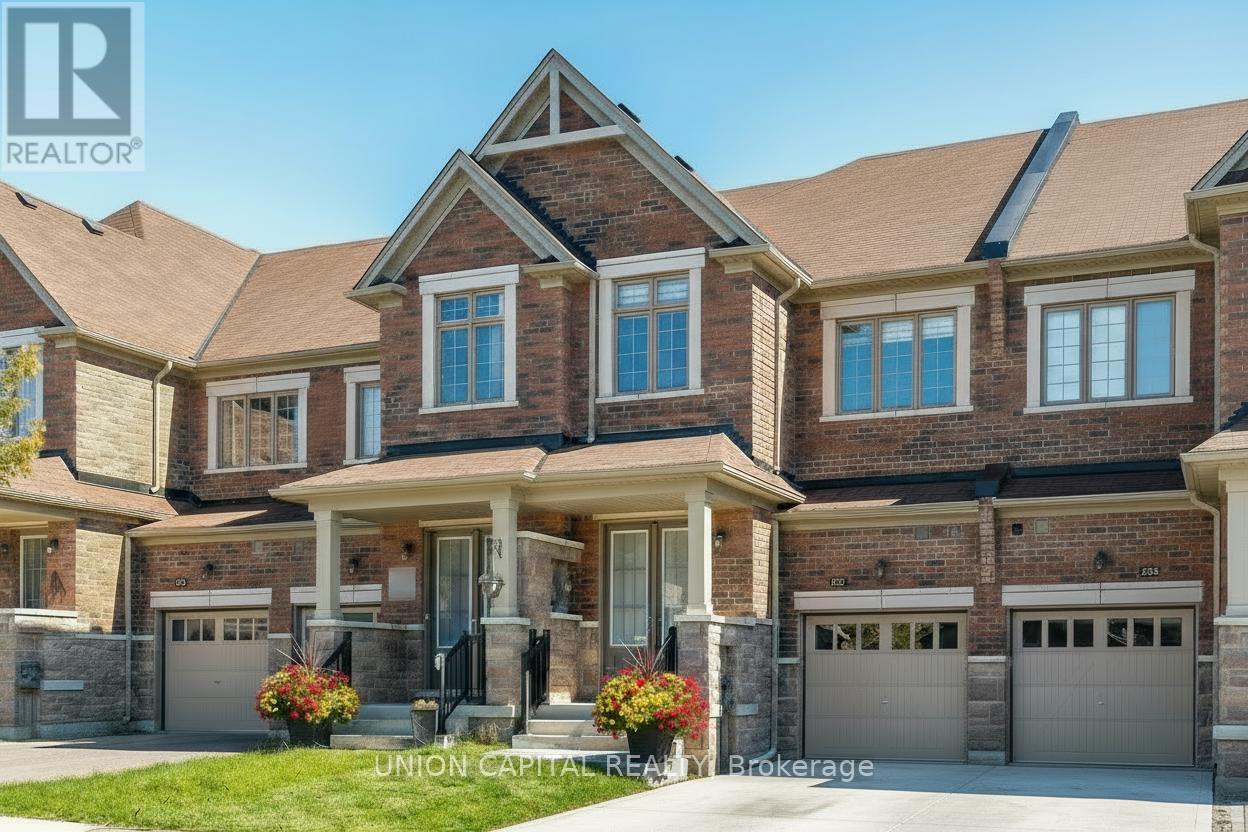- Houseful
- ON
- Bradford West Gwillimbury
- Bradford
- 131 Landolfi Way

131 Landolfi Way
131 Landolfi Way
Highlights
Description
- Time on Housefulnew 14 hours
- Property typeSingle family
- Neighbourhood
- Median school Score
- Mortgage payment
Welcome to 131 Landolfi Way, your chance to own a beautifully maintained townhouse in the heart of Bradford's sought-after family community. This spacious 3-bedroom, 4-bathroom home offers the perfect blend of modern comfort and functionality, ideal for growing families or anyone craving extra space. Step inside to a sun-filled, open-concept main floor featuring a stylish kitchen with quality cabinetry, stainless steel appliances, and a generous dining area perfect for family dinners or entertaining friends. The inviting living room seamlessly connects to a private backyard, offering the ideal space for relaxing or hosting summer BBQs. Upstairs, you'll find three bright bedrooms, including a spacious primary suite complete with a walk-in closet and a private ensuite, your perfect retreat after a busy day. Additional bedrooms are ideal for kids, guests, or a dedicated home office. The finished basement adds incredible value and versatility, featuring an extra bedroom, bath, and kitchen perfect for extended family, guests, or recreation space. Located in a family-friendly neighbourhood, you're just steps from top-rated schools, parks, shopping, restaurants, and all of Bradford's amenities. Commuters will love the quick access to Hwy 400 and GO Transit for easy trips to the GTA. Built by a reputable builder known for quality craftsmanship, this turnkey home is ready to welcome its next owners. Don't miss out on this fantastic opportunity - discover comfort, style, and convenience at 131 Landolfi Way! (id:63267)
Home overview
- Cooling Central air conditioning
- Heat source Natural gas
- Heat type Forced air
- # total stories 2
- # parking spaces 2
- Has garage (y/n) Yes
- # full baths 3
- # half baths 1
- # total bathrooms 4.0
- # of above grade bedrooms 4
- Flooring Porcelain tile, hardwood, carpeted
- Has fireplace (y/n) Yes
- Subdivision Bradford
- Lot size (acres) 0.0
- Listing # N12471402
- Property sub type Single family residence
- Status Active
- Primary bedroom 4.05m X 4.96m
Level: 2nd - 2nd bedroom 3.12m X 3.66m
Level: 2nd - 3rd bedroom 2.75m X 3.8m
Level: 2nd - Dining room 3.39m X 3.44m
Level: Main - Den 3.13m X 2.34m
Level: Main - Living room 5.48m X 3.45m
Level: Main - Kitchen 4.87m X 2.42m
Level: Main
- Listing source url Https://www.realtor.ca/real-estate/29009117/131-landolfi-way-bradford-west-gwillimbury-bradford-bradford
- Listing type identifier Idx

$-2,133
/ Month












