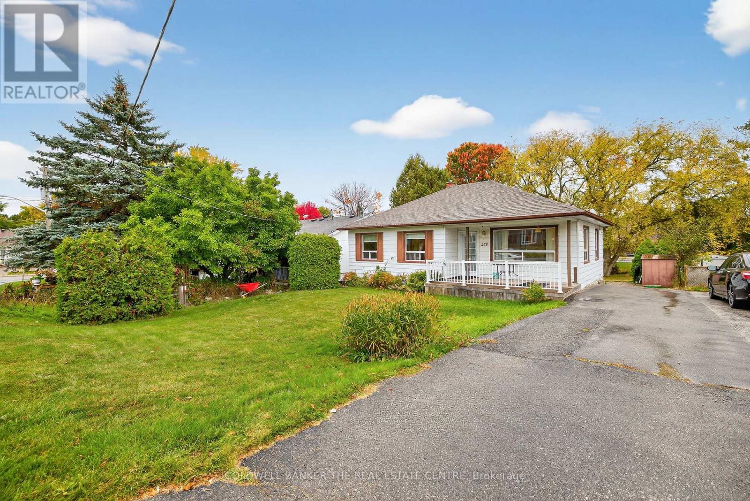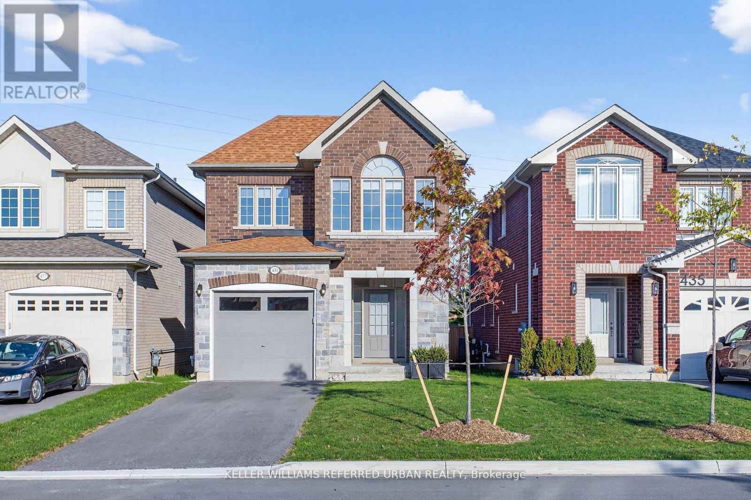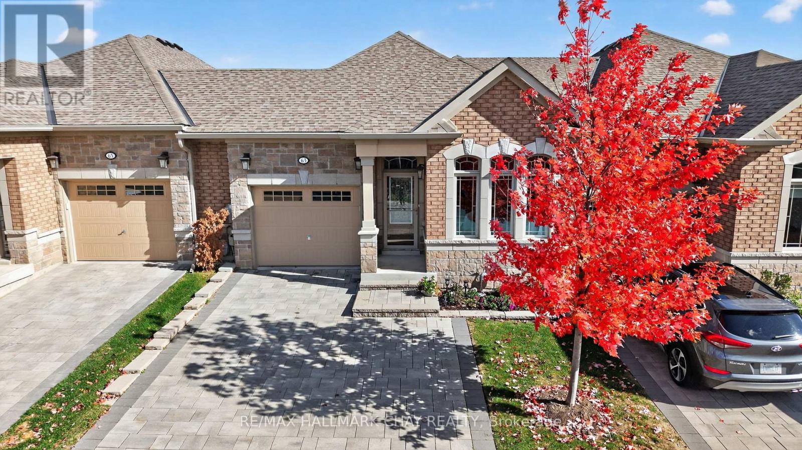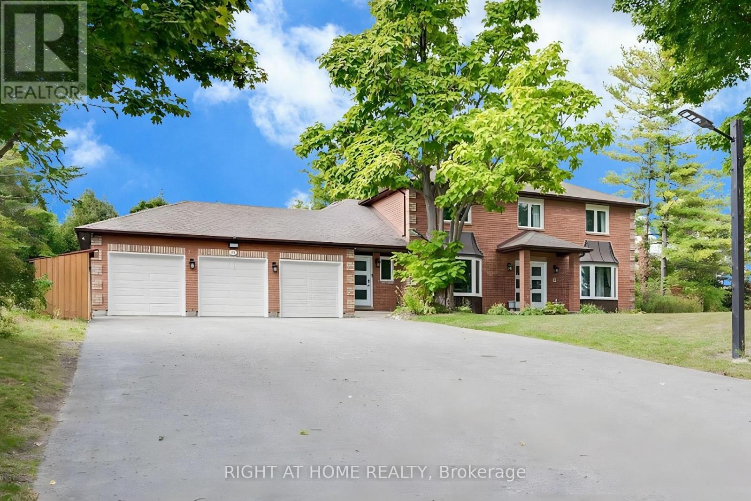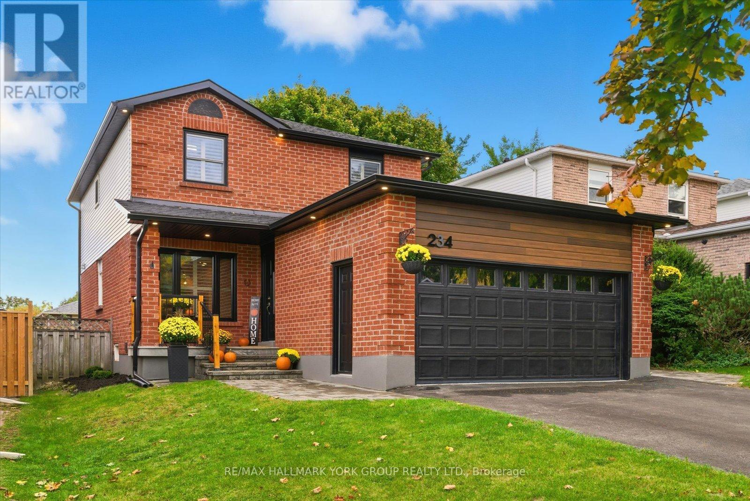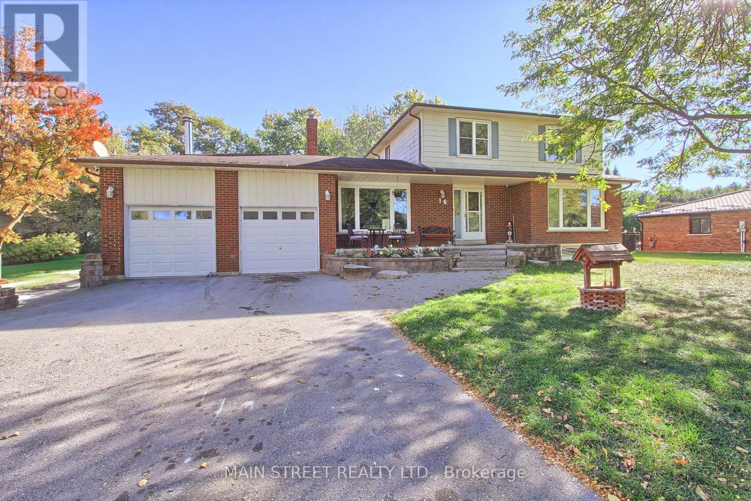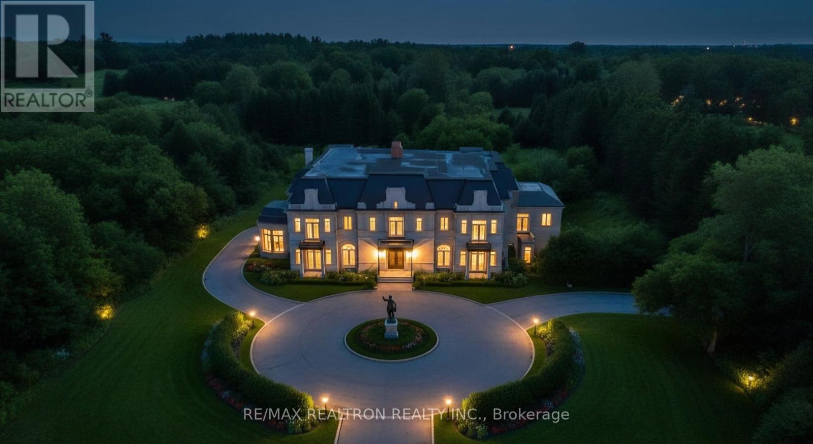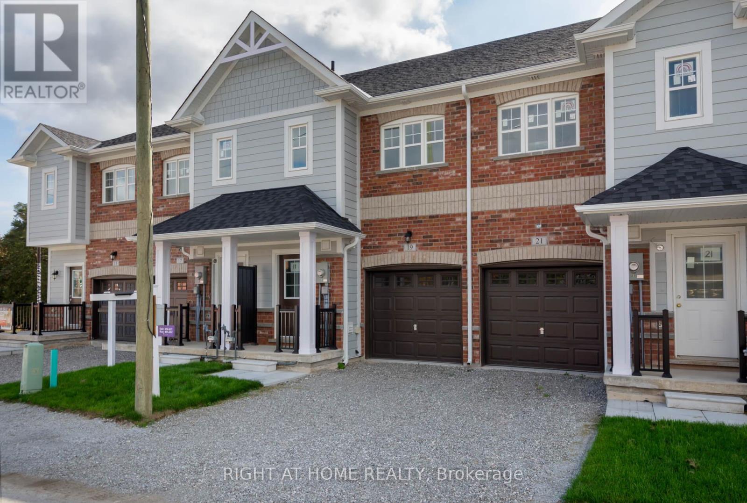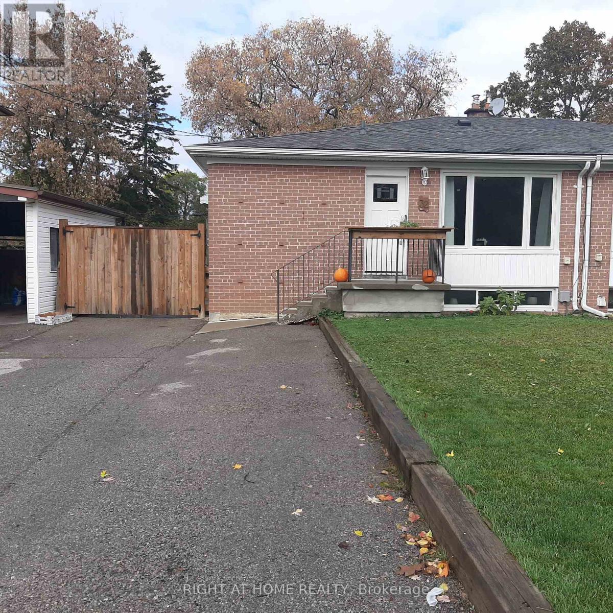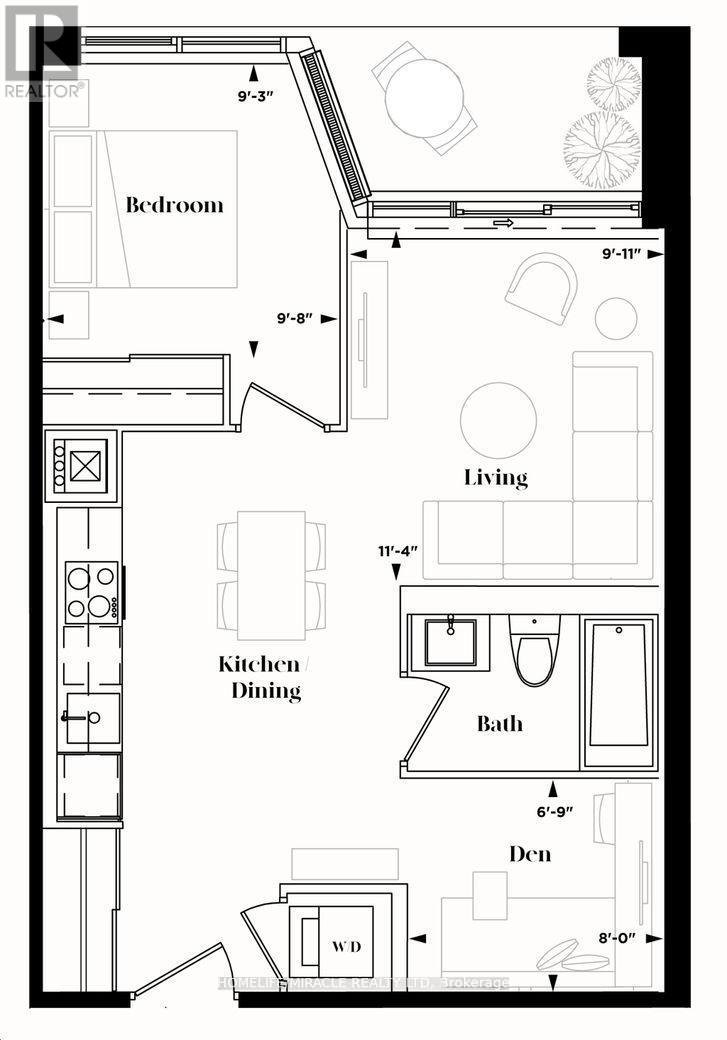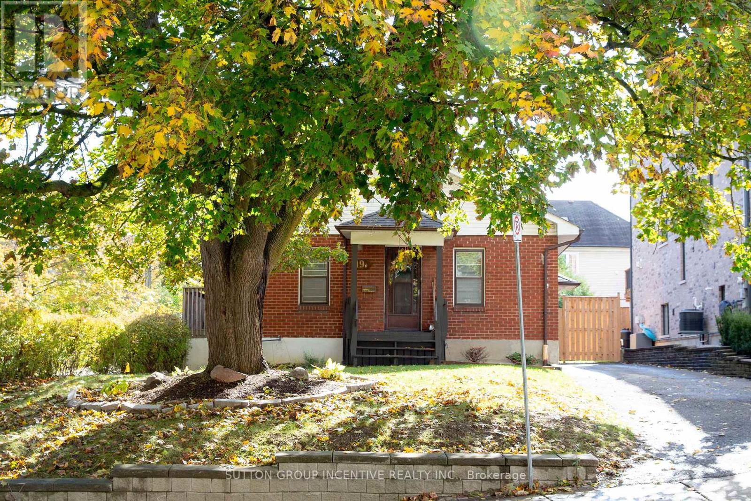- Houseful
- ON
- Bradford West Gwillimbury
- Bradford
- 135 Armstrong Cres
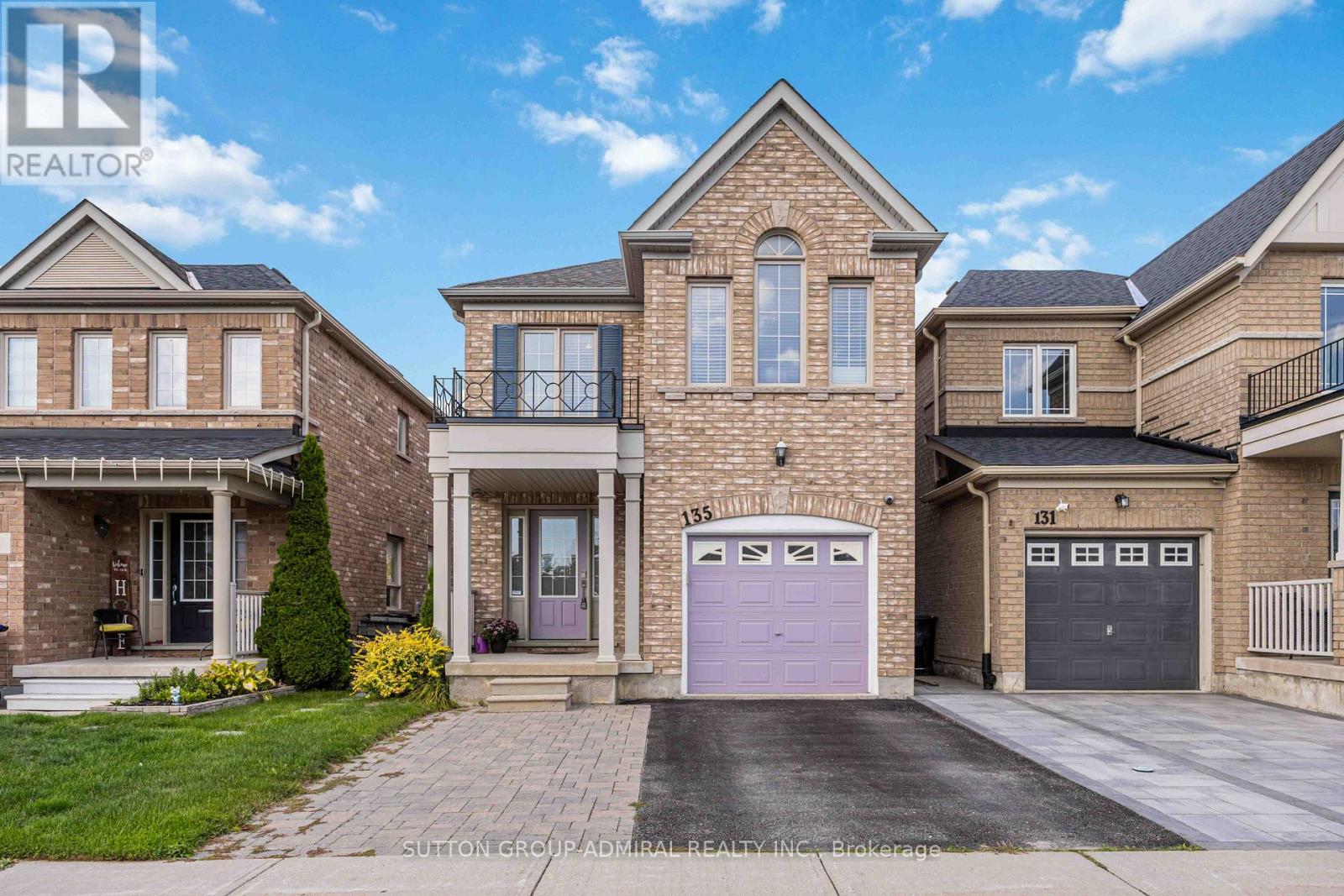
135 Armstrong Cres
135 Armstrong Cres
Highlights
Description
- Time on Houseful47 days
- Property typeSingle family
- Neighbourhood
- Median school Score
- Mortgage payment
Bright & Spacious All-Brick Family Home In Prime Bradford Location! Freshly Painted Throughout, The Open-Concept Main Level Features Inside Garage Access & A Sun-Filled Eat-In Kitchen With A Walkout To The Balcony Perfect For Your Morning Coffee Or Evening Relaxation. Upstairs, You'll Find Generously Sized Bedrooms Filled With Natural Light, Including A Primary Bedroom With A 4-Piece Ensuite & Walk-In Closet. The Spacious Walkout Basement Is Ready For Your Personal Touch, Offering Endless Possibilities. The Large Cement Pad In The Backyard Is Ideal For A Garden Shed, Play Area Or Outdoor Entertaining. Located In One Of Bradford's Most Desirable Areas, This Home Is Close To Top-Rated Schools, Shopping, Parks, The Bradford West Gwillimbury Leisure Centre & The Bradford Sports Dome. Easy Access To Highway 400 & Bradford GO Station Making Travel A Breeze! Don't Miss This Incredible Opportunity To Own A Move-In Ready Home In A Sought-After Family-Friendly Community. (id:63267)
Home overview
- Cooling Central air conditioning
- Heat source Natural gas
- Heat type Forced air
- Sewer/ septic Sanitary sewer
- # total stories 2
- # parking spaces 3
- Has garage (y/n) Yes
- # full baths 2
- # half baths 1
- # total bathrooms 3.0
- # of above grade bedrooms 3
- Flooring Vinyl, carpeted
- Community features Community centre
- Subdivision Bradford
- Lot size (acres) 0.0
- Listing # N12380974
- Property sub type Single family residence
- Status Active
- Kitchen 5.51m X 3.01m
Level: Main - Great room 5.51m X 3.53m
Level: Main - 2nd bedroom 4.26m X 2.98m
Level: Upper - 3rd bedroom 3.38m X 2.92m
Level: Upper - Primary bedroom 5.21m X 3.84m
Level: Upper
- Listing source url Https://www.realtor.ca/real-estate/28813847/135-armstrong-crescent-bradford-west-gwillimbury-bradford-bradford
- Listing type identifier Idx

$-2,365
/ Month

