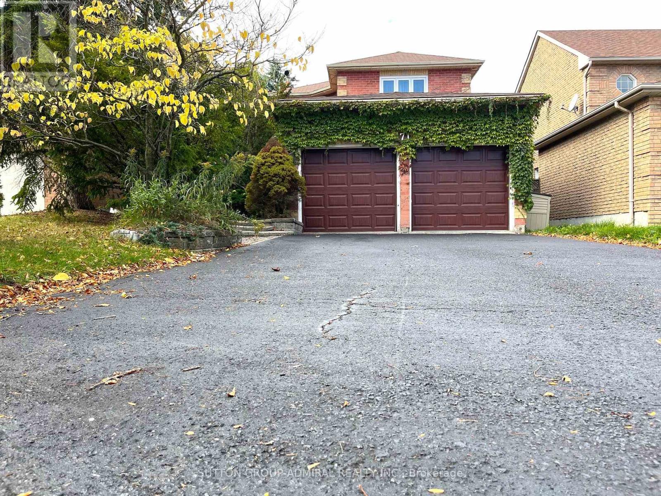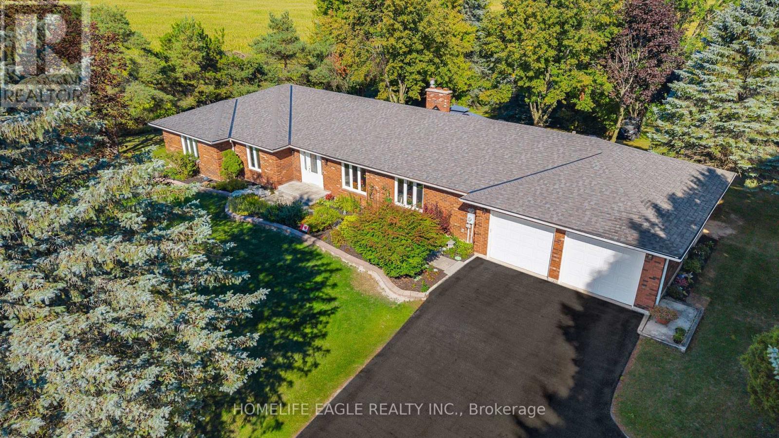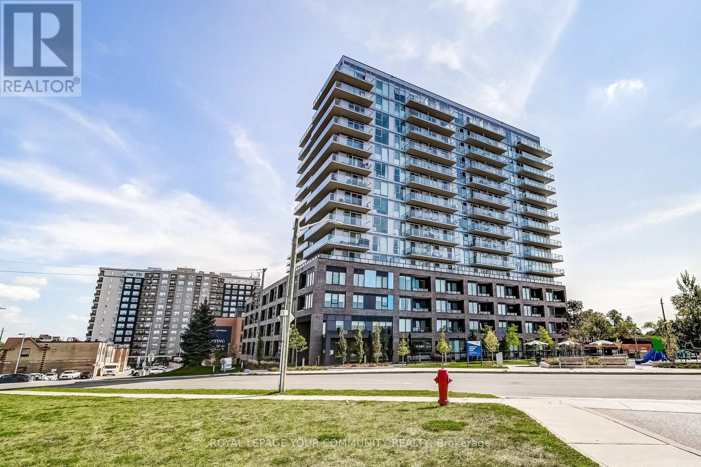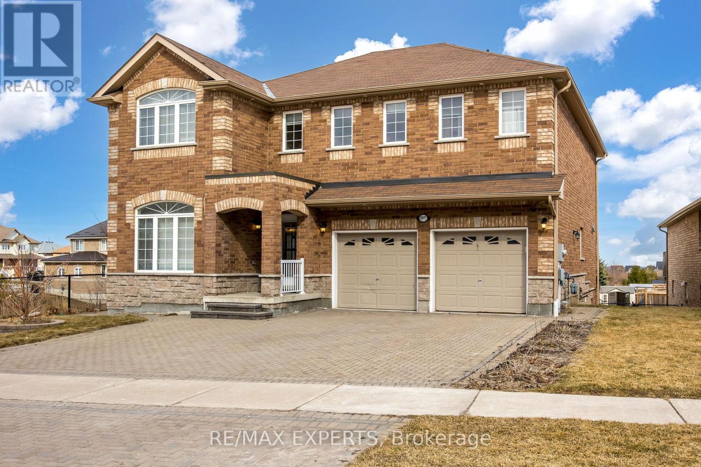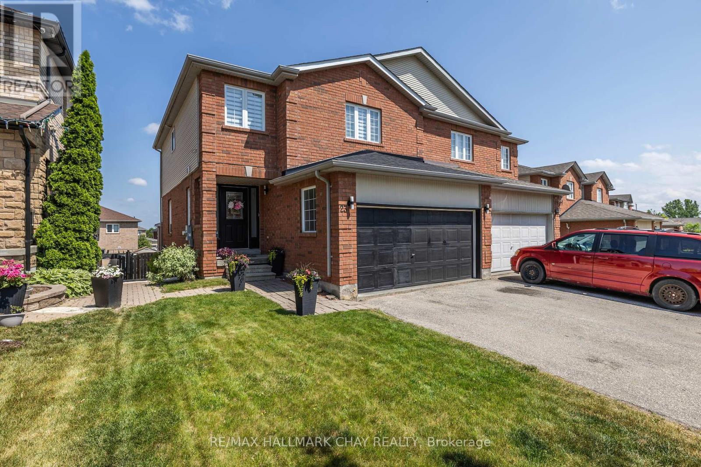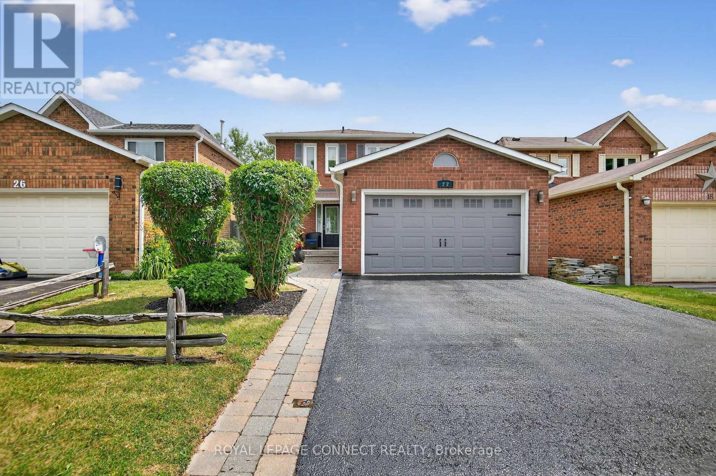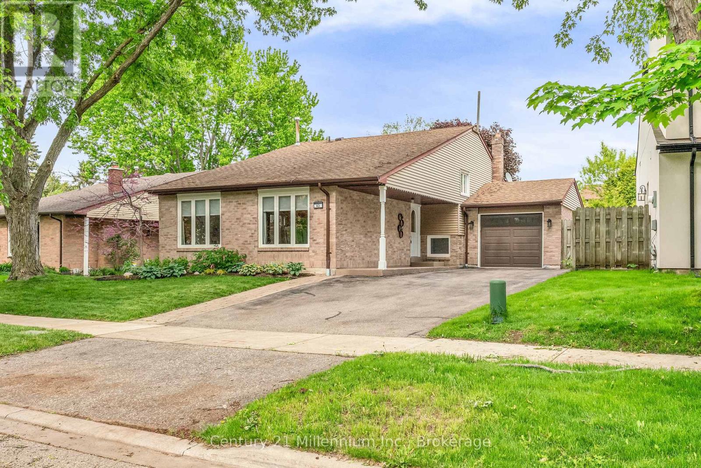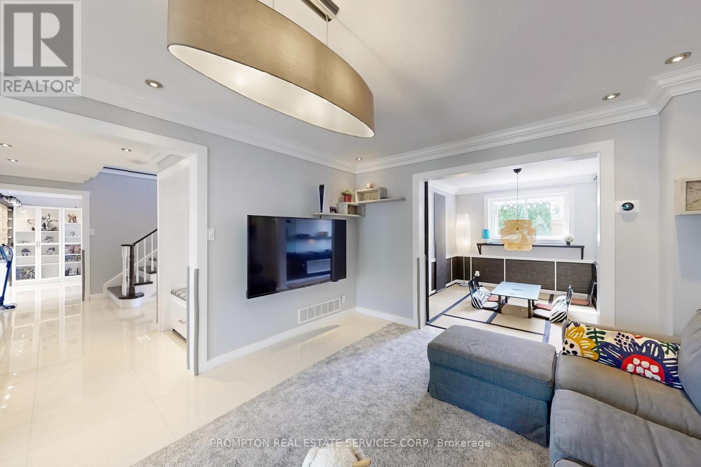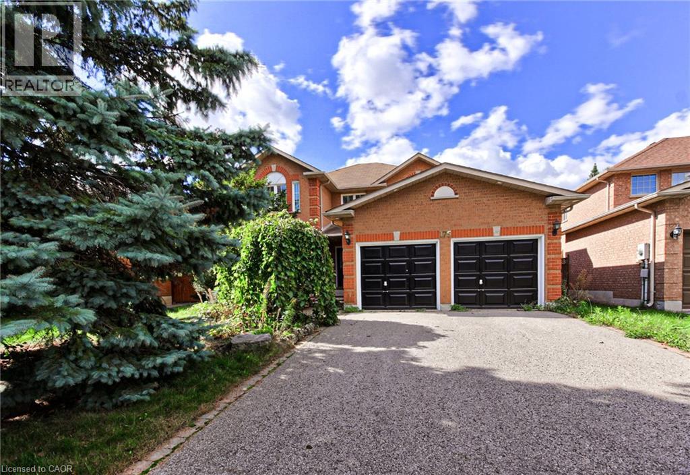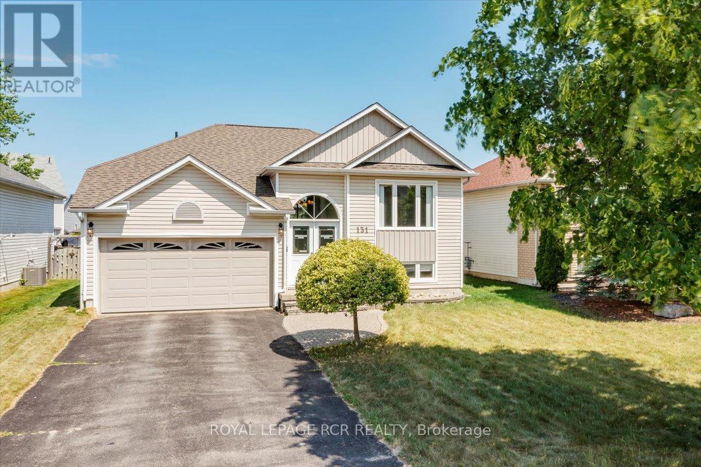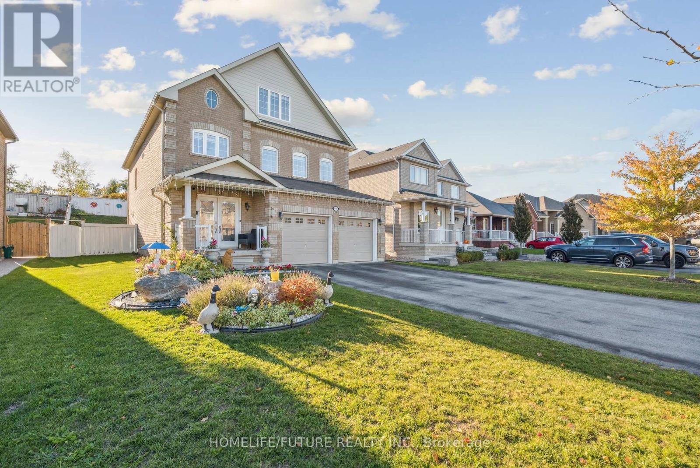- Houseful
- ON
- Bradford West Gwillimbury
- Bradford
- 14 Prince Dr
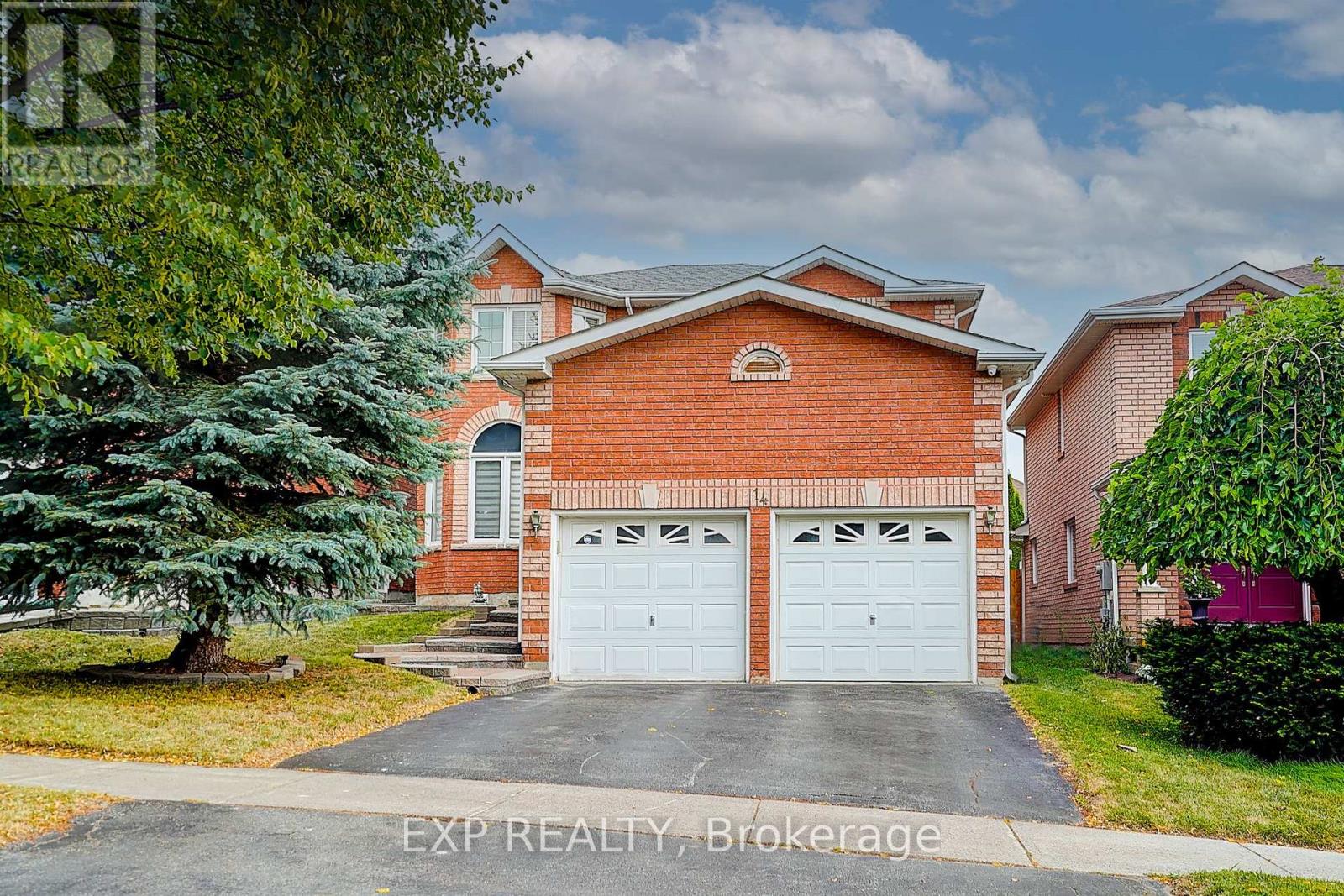
Highlights
Description
- Time on Houseful58 days
- Property typeSingle family
- Neighbourhood
- Median school Score
- Mortgage payment
Beautifully Renovated 4+1 Bedroom, 4 Bath Home With Professionally Finished Basement Offering Space, Style, And Flexibility For Your Family. Fully Updated (Main Floor) In 2022, This Home Blends Fresh Contemporary Finishes With Practical Family Living.The Bright, Open-Concept Kitchen Is A Showstopper, Featuring Quartz Countertops, Stainless Steel Appliances, And Plenty Of Storage. The Adjoining Dining And Living Areas Make Entertaining A Breeze, With An Additional Family Rooms With Gas Fireplace. Upstairs, You'll Find 4 Generously Sized Bedrooms, Ideal For Young Families With Plenty Of Space For Bedrooms, A Playroom, Or Even A Home Office. The Primary Suite Features A 5 Pc Ensuite And Walk-In Closet. The Finished Basement Offers Even More Flexibility With Its Own Kitchen, Bedroom, Office And Full Bathroom, It's Perfect For Extended Family, A Nanny Suite, Or A Teens Private Space. Outside, The Backyard Provides Room For Kids To Run And Play, Summer Bbqs Under The Gazebo, And Family Gardening Projects. Located In A Friendly Neighbourhood Close To Schools, Parks, Shops, And Transit, This Is A Home Where You Can Put Down Roots And Watch Your Family Grow. (id:63267)
Home overview
- Cooling Central air conditioning
- Heat source Natural gas
- Heat type Forced air
- Sewer/ septic Sanitary sewer
- # total stories 2
- # parking spaces 4
- Has garage (y/n) Yes
- # full baths 3
- # half baths 1
- # total bathrooms 4.0
- # of above grade bedrooms 5
- Flooring Laminate, porcelain tile, hardwood
- Has fireplace (y/n) Yes
- Community features School bus, community centre
- Subdivision Bradford
- Directions 2049243
- Lot size (acres) 0.0
- Listing # N12336636
- Property sub type Single family residence
- Status Active
- 2nd bedroom 3.35m X 3.08m
Level: 2nd - 3rd bedroom 3.37m X 3.42m
Level: 2nd - Primary bedroom 5.34m X 3.35m
Level: 2nd - 4th bedroom 4.12m X 3.08m
Level: 2nd - 5th bedroom 3.99m X 3.08m
Level: Basement - Office 2.3m X 1.7m
Level: Basement - Living room 6.4m X 3.85m
Level: Basement - Family room 4.87m X 3.08m
Level: Main - Kitchen 7.01m X 3.35m
Level: Main - Living room 7.01m X 3.08m
Level: Main - Dining room 7.01m X 3.08m
Level: Main
- Listing source url Https://www.realtor.ca/real-estate/28716085/14-prince-drive-bradford-west-gwillimbury-bradford-bradford
- Listing type identifier Idx

$-2,933
/ Month

