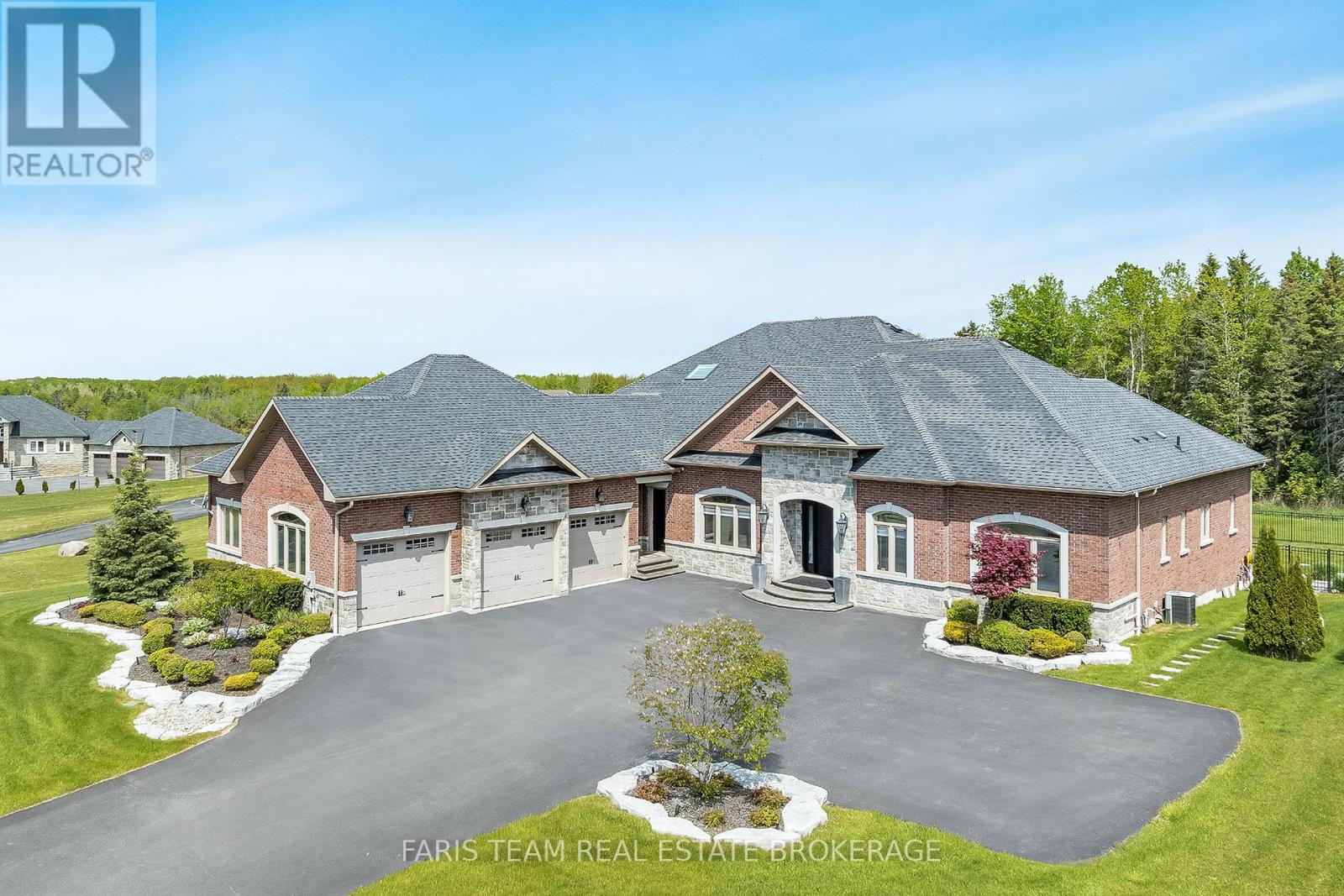- Houseful
- ON
- Bradford West Gwillimbury
- L0L
- 158 Dale Cres

Highlights
Description
- Time on Houseful26 days
- Property typeSingle family
- Median school Score
- Mortgage payment
Top 5 Reasons You Will Love This Home: 1) Executive, custom-built bungaloft in an exclusive estate neighbourhood, perfectly positioned and backing onto greenspace for ultimate privacy 2) Exquisite attention to detail and design with coffered ceilings, wainscoting throughout, and high-end finishes at every corner including a Sonos speaker system running throughout the home including the exterior as well 3) Extensive landscaping featuring a sparkling inground saltwater pool with a new liner, a convenient outdoor bathroom, a covered concrete porch, an inground sprinkler system, an e collar dog fence, and an abundance of tranquility for outdoor relaxation or entertaining 4) Opulent primary suite boasting two oversized closets and a spa-like ensuite, thoughtfully designed for indulgent relaxation 5) Loft showcases a media room, while the impressive seven-car garage features a lift, offering endless possibilities for storage, entertainment, or a dream workspace. 4,578 sq.ft. plus an unfinished basement. Age 11. (id:63267)
Home overview
- Cooling Central air conditioning
- Heat source Propane
- Heat type Forced air
- Has pool (y/n) Yes
- Sewer/ septic Septic system
- # total stories 2
- # parking spaces 19
- Has garage (y/n) Yes
- # full baths 3
- # half baths 1
- # total bathrooms 4.0
- # of above grade bedrooms 4
- Flooring Hardwood, ceramic
- Has fireplace (y/n) Yes
- Subdivision Rural bradford west gwillimbury
- Directions 2132170
- Lot size (acres) 0.0
- Listing # N12423106
- Property sub type Single family residence
- Status Active
- Games room 5.36m X 5.32m
Level: 2nd - Bedroom 4.58m X 3.78m
Level: 2nd - Bedroom 3.79m X 3.78m
Level: 2nd - Primary bedroom 5.58m X 4.86m
Level: Main - Family room 5.75m X 5.49m
Level: Main - Dining room 4.86m X 4.27m
Level: Main - Bedroom 4.47m X 4.27m
Level: Main - Kitchen 5.33m X 4.55m
Level: Main - Office 3.23m X 3.05m
Level: Main - Mudroom 3.72m X 1.68m
Level: Main - Eating area 5.33m X 3.56m
Level: Main - Laundry 4.27m X 3.7m
Level: Main
- Listing source url Https://www.realtor.ca/real-estate/28905380/158-dale-crescent-bradford-west-gwillimbury-rural-bradford-west-gwillimbury
- Listing type identifier Idx

$-7,704
/ Month












