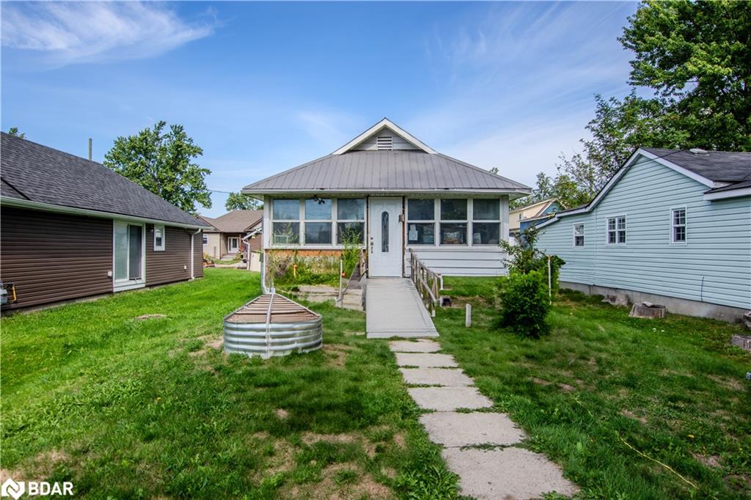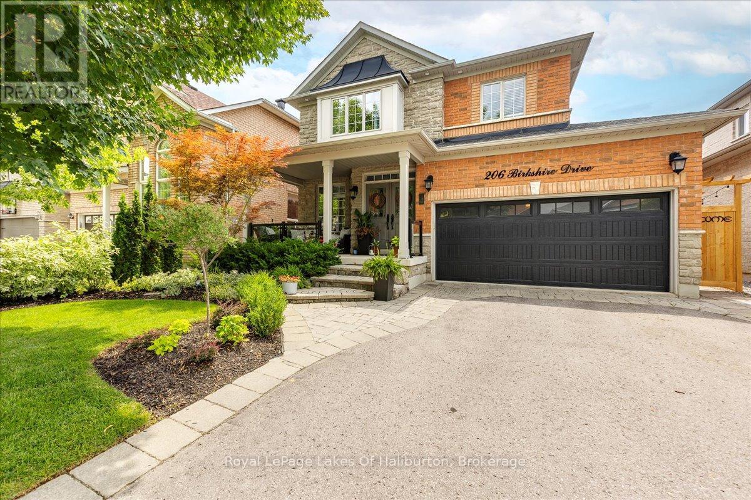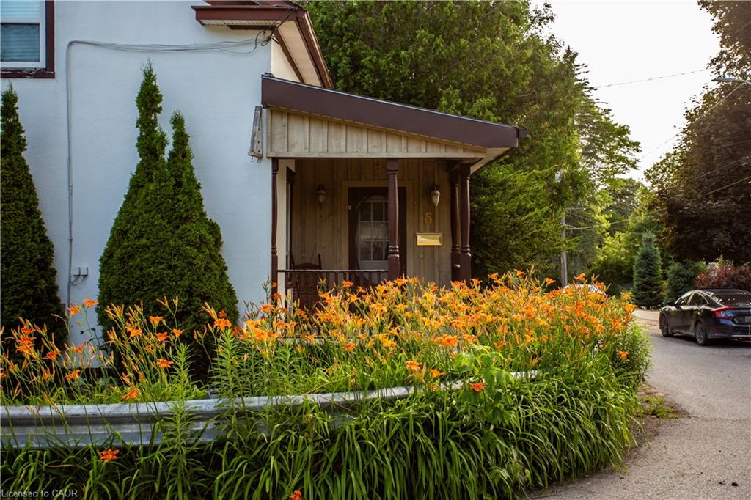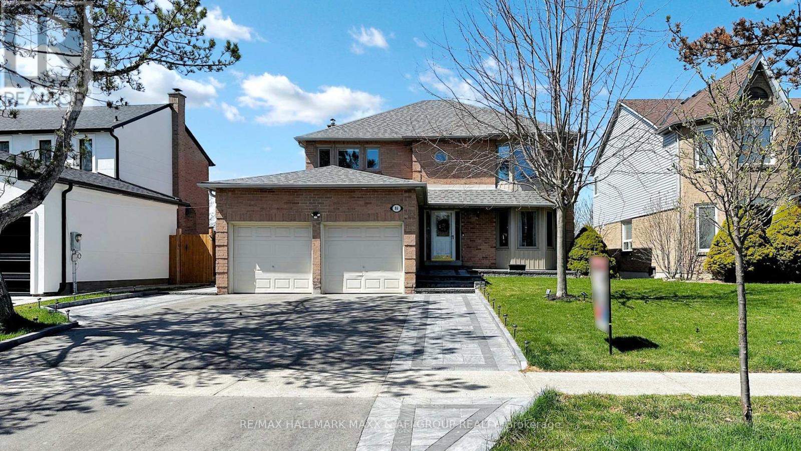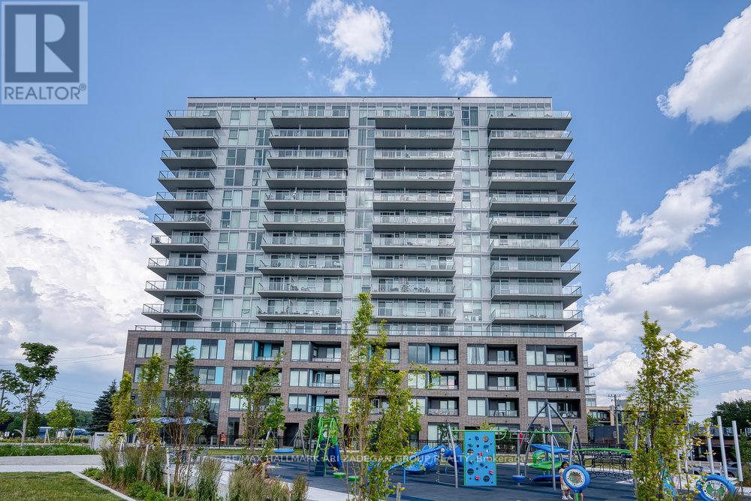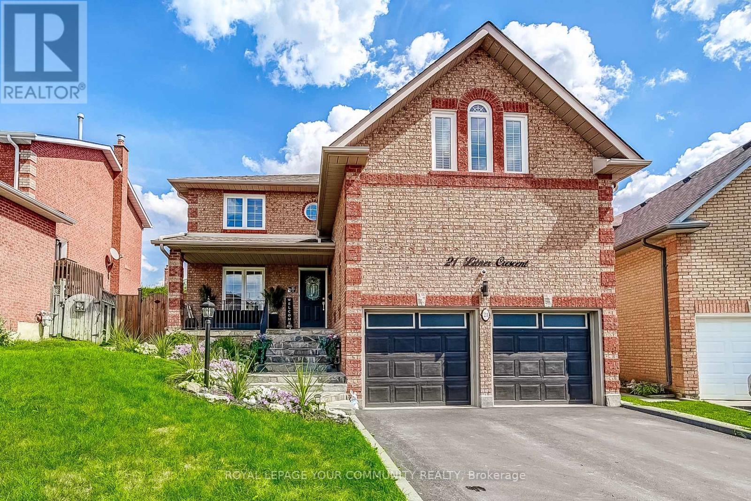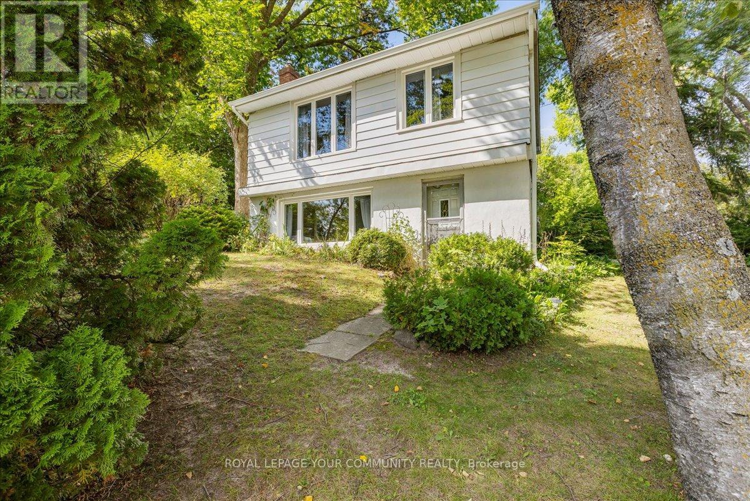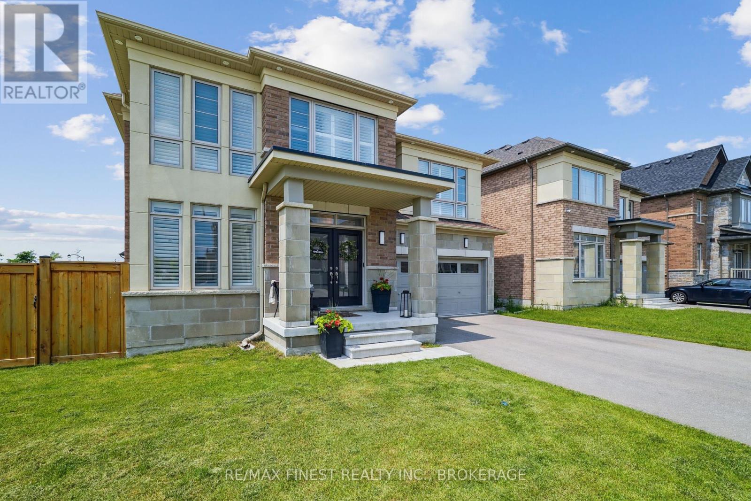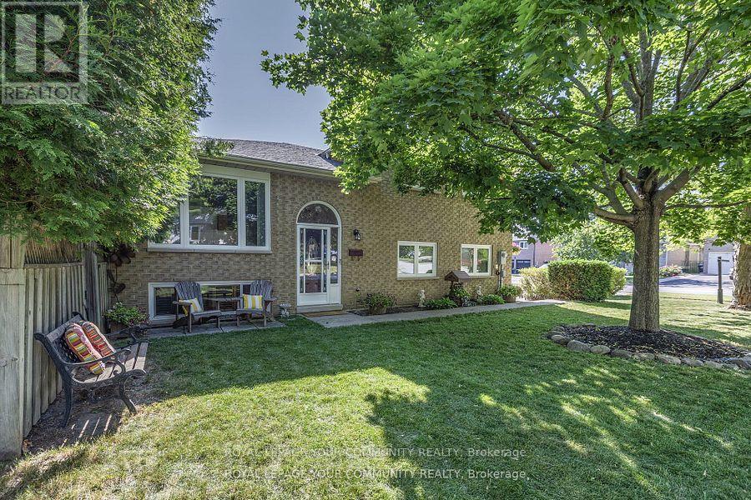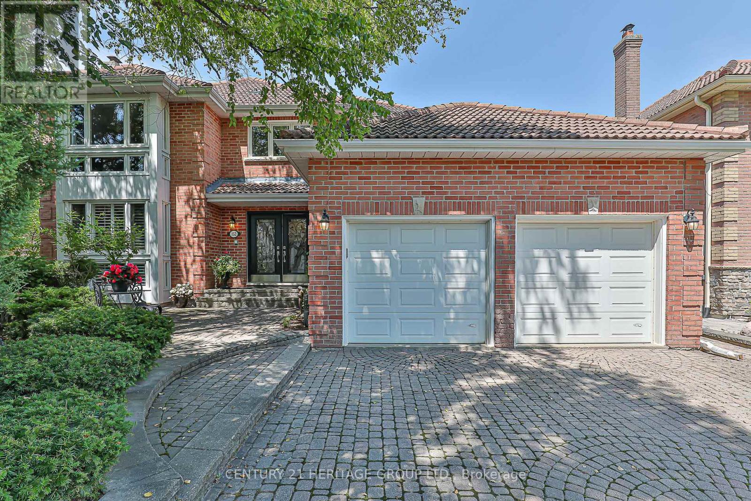- Houseful
- ON
- Bradford West Gwillimbury
- Bradford
- 159 Mcdonnell Cres
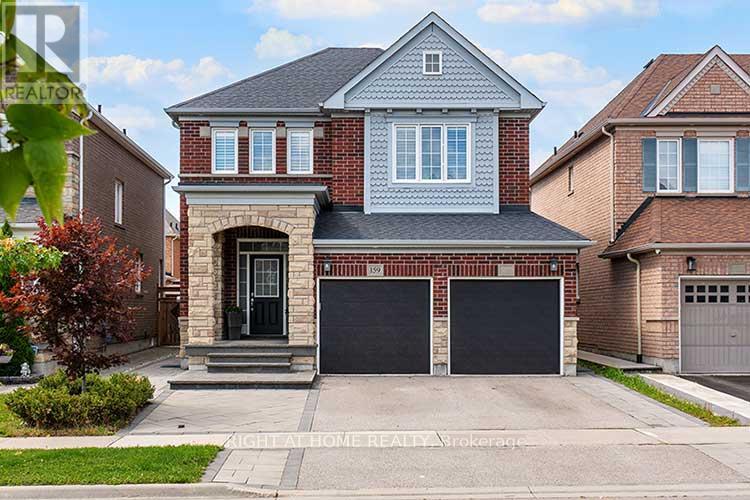
159 Mcdonnell Cres
159 Mcdonnell Cres
Highlights
Description
- Time on Housefulnew 6 days
- Property typeSingle family
- Neighbourhood
- Median school Score
- Mortgage payment
Welcome to 159 McDonnell, this lovely well maintained 4+1 bedroom is complete with a Finished Basement. Move in ready offering functional space and comfort for you to enjoy. Modern Open concept neutral decor featuring Hardwood flooring thru-out, smooth ceilings and pot lights thru-out (including exterior and shed), Eat in kitchen with granite countertop, large upgraded sink, Cozy family room with Gas Fireplace, Walk out to your backyard from your kitchen. Custom porch includes Integrated Stair lighting, Landscaped front and back with privacy trees. Gas line for BBQ and Shed equipped with TV and lighting. Professionally Finished Basement complete with Kitchen and 3piece bath including a warm fireplace, ideal in-law suite or private office space. Many upgrades to list......Enjoy this move in ready home...Book your appointment today! (id:63267)
Home overview
- Cooling Central air conditioning
- Heat source Natural gas
- Heat type Forced air
- Sewer/ septic Sanitary sewer
- # total stories 2
- # parking spaces 4
- Has garage (y/n) Yes
- # full baths 3
- # half baths 1
- # total bathrooms 4.0
- # of above grade bedrooms 5
- Flooring Hardwood, laminate, ceramic
- Has fireplace (y/n) Yes
- Subdivision Bradford
- Lot size (acres) 0.0
- Listing # N12370919
- Property sub type Single family residence
- Status Active
- 4th bedroom 3.04m X 3.04m
Level: 2nd - Primary bedroom 5.18m X 3.77m
Level: 2nd - 2nd bedroom 3.65m X 2.74m
Level: 2nd - 3rd bedroom 3.07m X 3.65m
Level: 2nd - Kitchen 3.04m X 3.04m
Level: Basement - 5th bedroom 3.04m X 2.74m
Level: Basement - Mudroom 2m X 3m
Level: Basement - Recreational room / games room 5.18m X 4.57m
Level: Basement - Kitchen 5.18m X 3.35m
Level: Main - Laundry 2.01m X 2.34m
Level: Main - Living room 6.09m X 3.35m
Level: Main - Family room 5.18m X 3.35m
Level: Main - Dining room 6.09m X 3.35m
Level: Main
- Listing source url Https://www.realtor.ca/real-estate/28792202/159-mcdonnell-crescent-bradford-west-gwillimbury-bradford-bradford
- Listing type identifier Idx

$-3,168
/ Month

