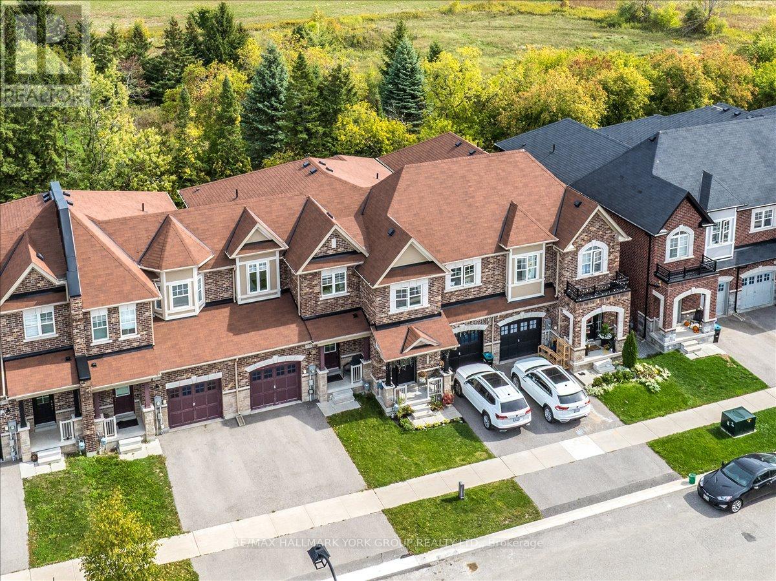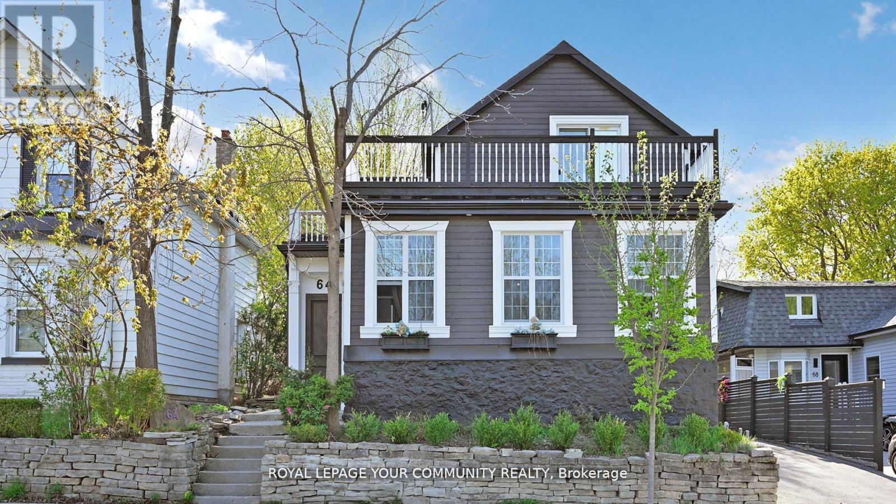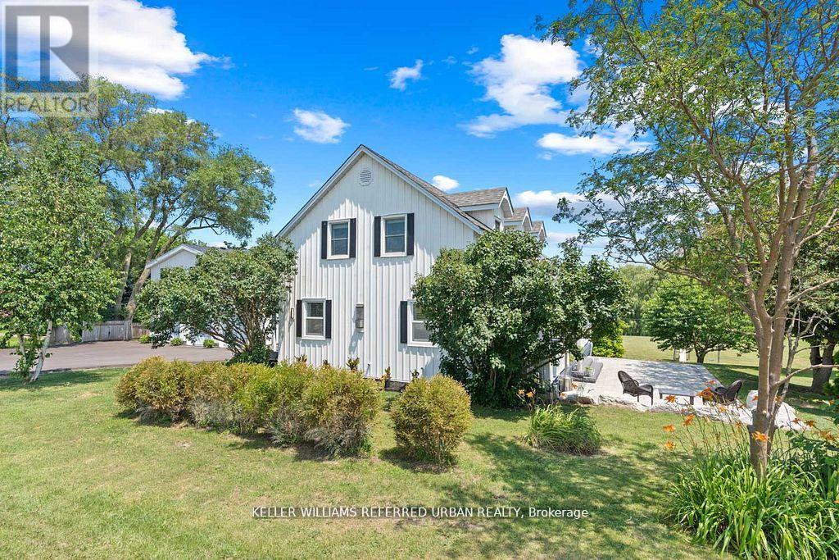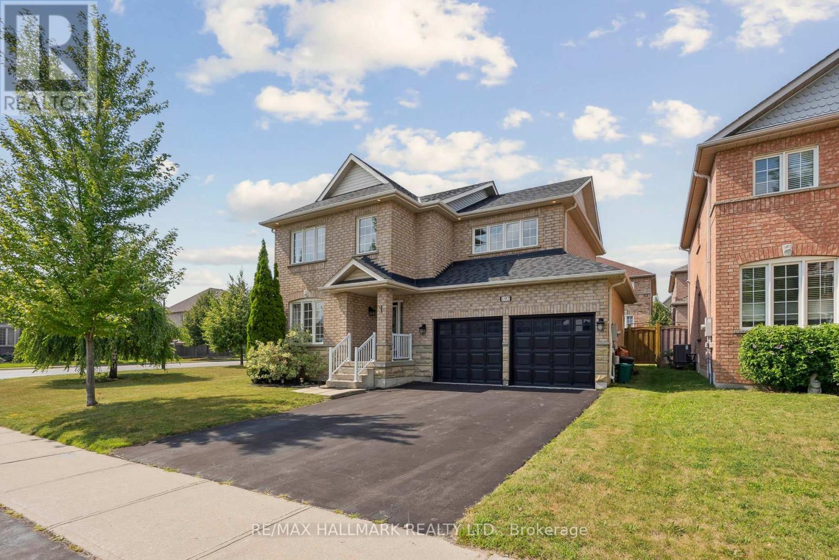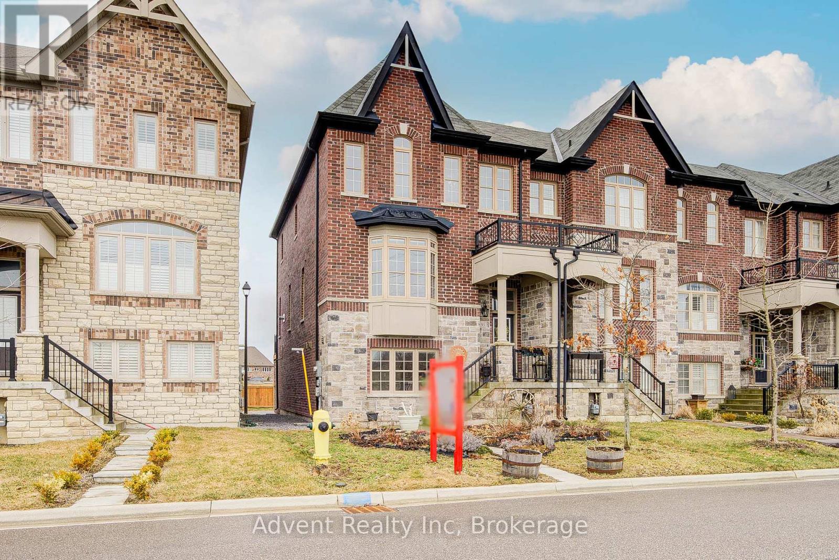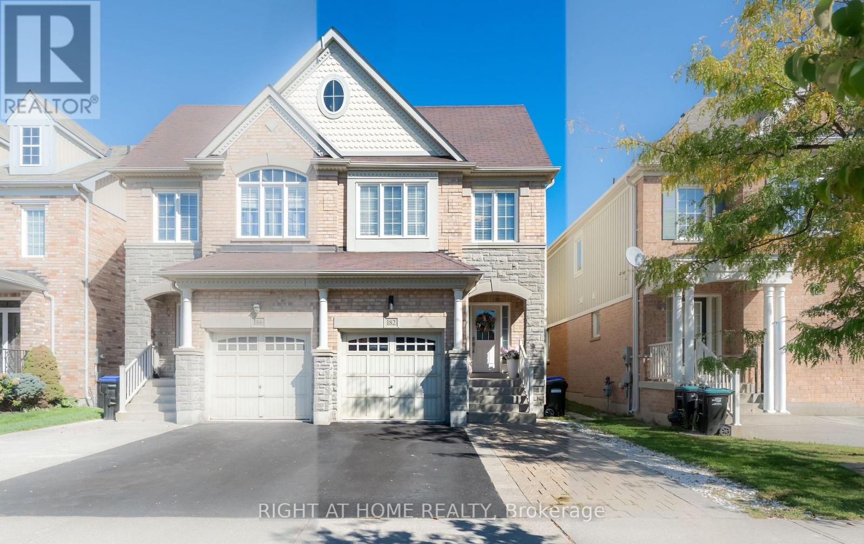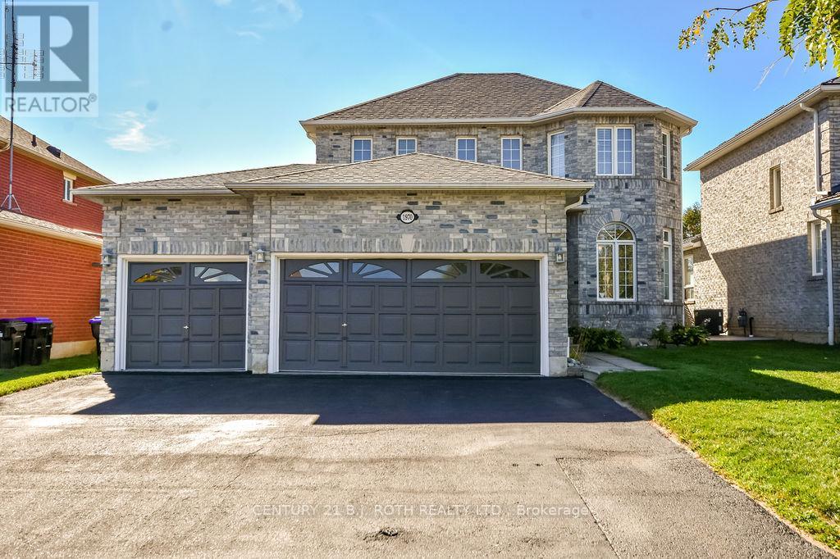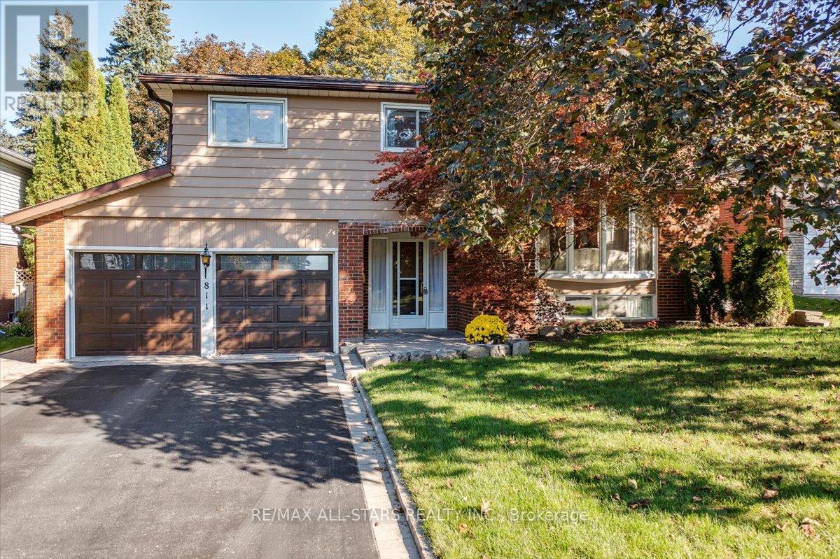- Houseful
- ON
- Bradford West Gwillimbury
- Bradford
- 16 Naylor Dr
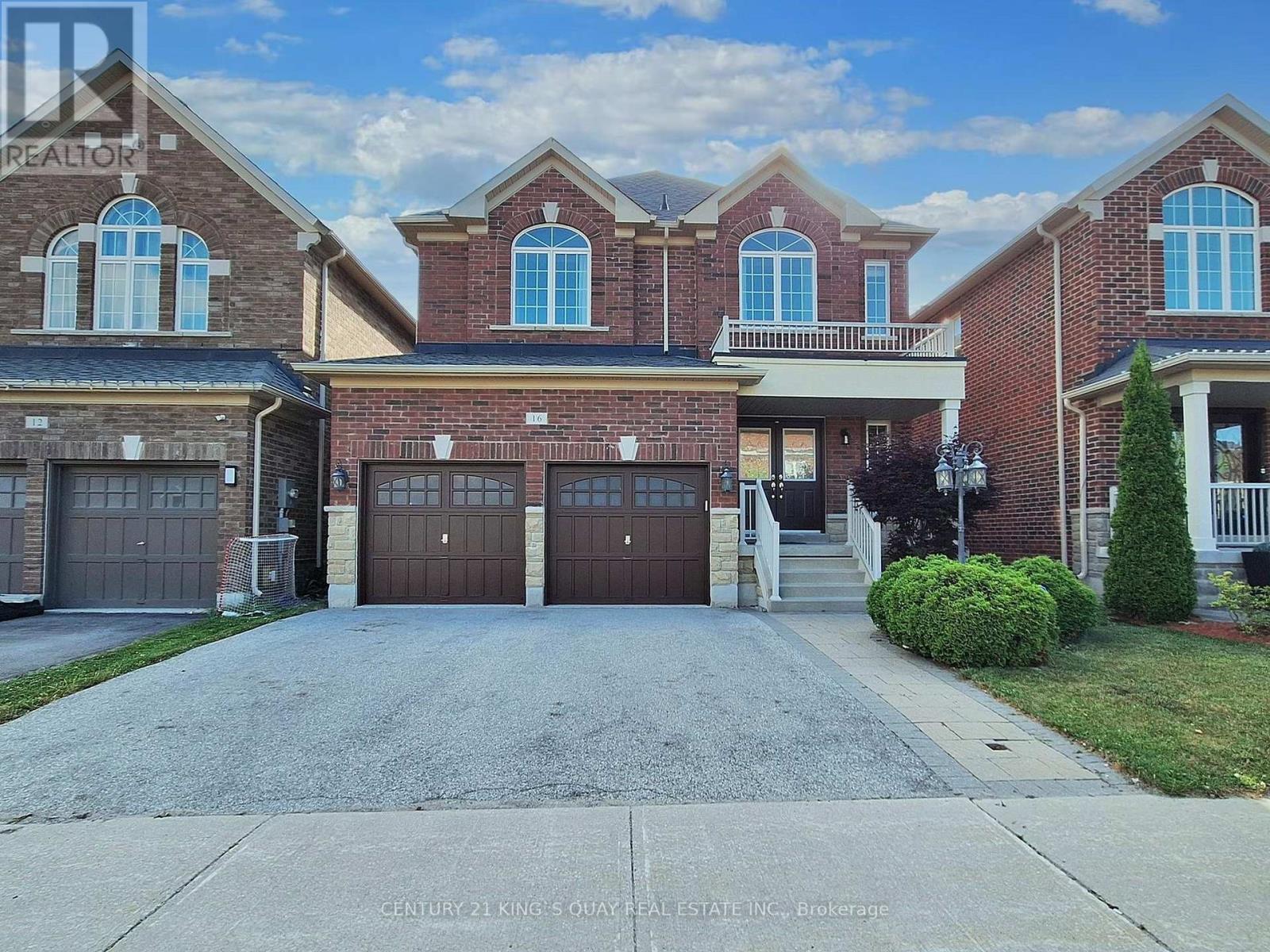
Highlights
Description
- Time on Housefulnew 10 hours
- Property typeSingle family
- Neighbourhood
- Median school Score
- Mortgage payment
This spacious **5 bedroom, 4 washroom** home offers a perfect blend of functionality and elegance, situated in a desirable family-friendly location of Bradford. With 9 ft ceilings on the main floor, This Modernistic 2800Sqft home Filled With Many Custom Upgrades & Majestic Landscaping Encasing The Front & Backyard. Upgraded Kitchen Cabinets,Granite Counters,Waffle Ceilings In Fam Rm, 17X17Porcelin Tile, Potlights,Upgraded Baseboards,Crown Mouldings & Wainscotting Thoughout Mainfloor. Dining Rm Features Custom Decorative Wood Wall With Pot Lights Throughout Coffered Ceilings,The family room, complete with a gas fireplace, offers a cozy retreat for gatherings or relaxation. The generously sized principle rooms provide ample space for comfortable living with the primary bedroom being a luxurious oasis, featuring a large walk-in closet and a 5-piece ensuite bathroom for added convenience and privacy. ***5 Minutes Drive to Community Center, Library, Scanlon Creek Conservation Area & 2 Min To Park,Children playground, Grocery Stores, Restaurants and all Other Amenities !Roof(2024),Dishwasher(2025) (id:63267)
Home overview
- Cooling Central air conditioning
- Heat source Natural gas
- Heat type Forced air
- Sewer/ septic Sanitary sewer
- # total stories 2
- Fencing Fenced yard
- # parking spaces 4
- Has garage (y/n) Yes
- # full baths 3
- # half baths 1
- # total bathrooms 4.0
- # of above grade bedrooms 5
- Flooring Hardwood
- Community features Community centre
- Subdivision Bradford
- Lot size (acres) 0.0
- Listing # N12310891
- Property sub type Single family residence
- Status Active
- 4th bedroom 3.53m X 4.87m
Level: 2nd - 3rd bedroom 3.41m X 4.87m
Level: 2nd - Primary bedroom 3.96m X 5.48m
Level: 2nd - 5th bedroom 3.1m X 3.16m
Level: 2nd - 2nd bedroom 3.04m X 4.57m
Level: 2nd - Kitchen 3.16m X 3.35m
Level: Main - Family room 3.96m X 5.48m
Level: Main - Living room 3.04m X 6.7m
Level: Main - Eating area 3.16m X 4.5m
Level: Main - Dining room 3.04m X 6.7m
Level: Main
- Listing source url Https://www.realtor.ca/real-estate/28661032/16-naylor-drive-bradford-west-gwillimbury-bradford-bradford
- Listing type identifier Idx

$-3,147
/ Month

