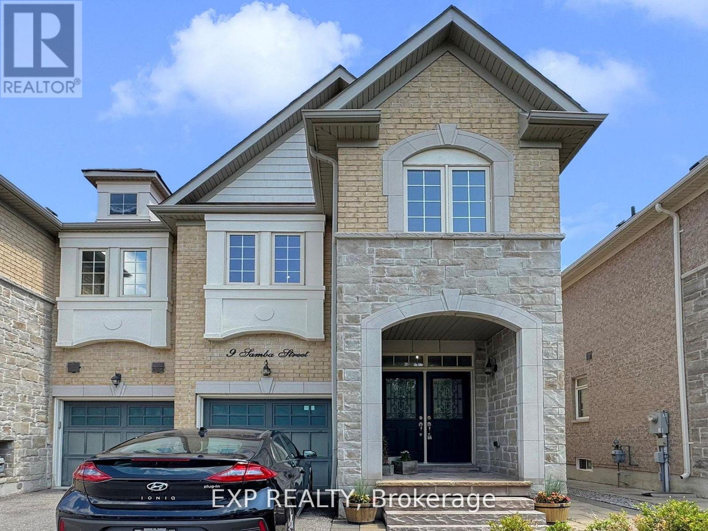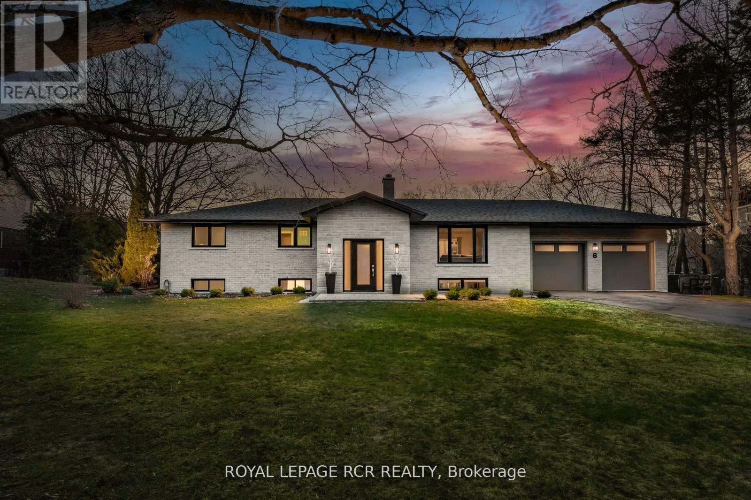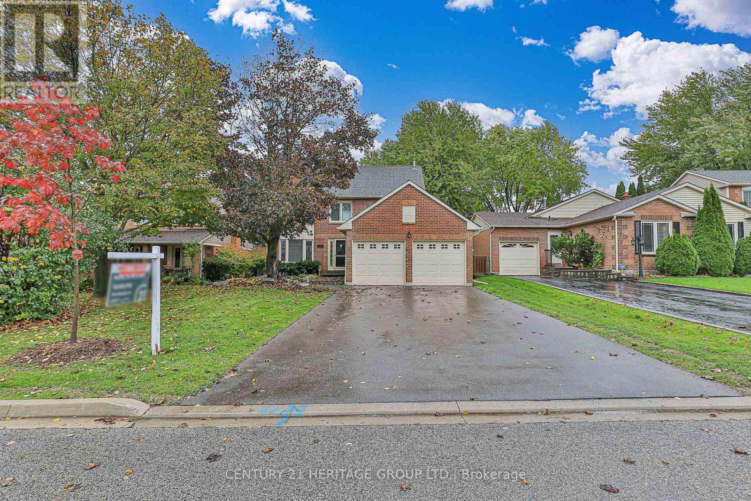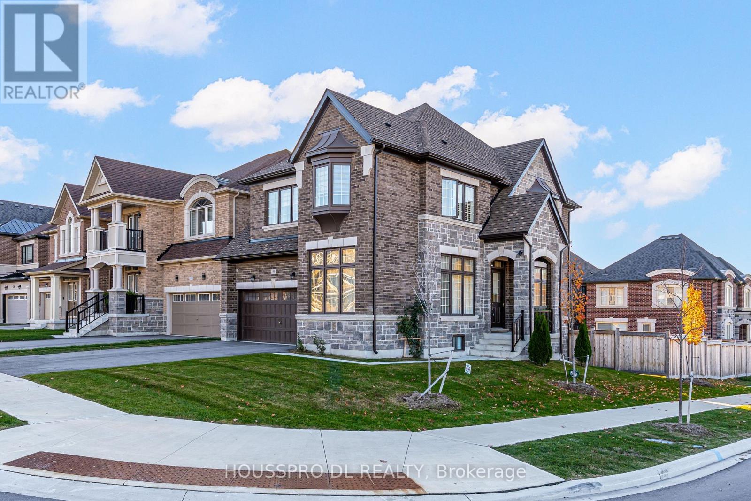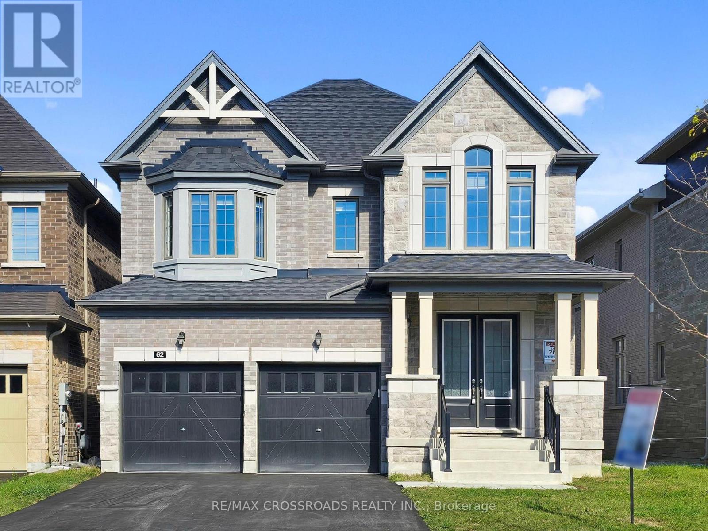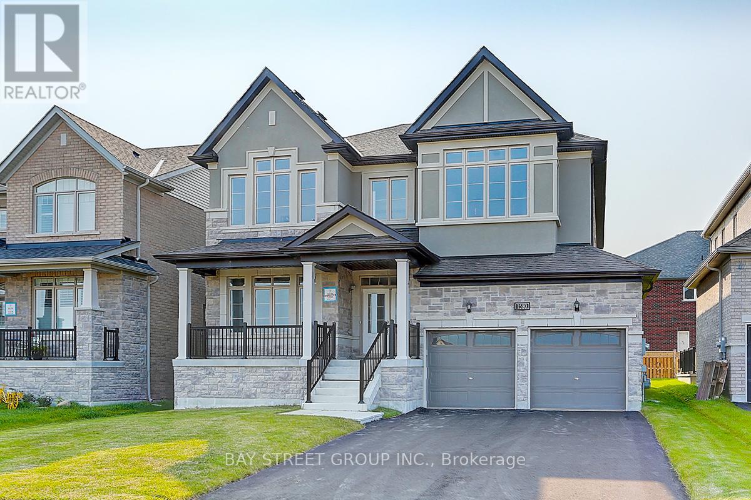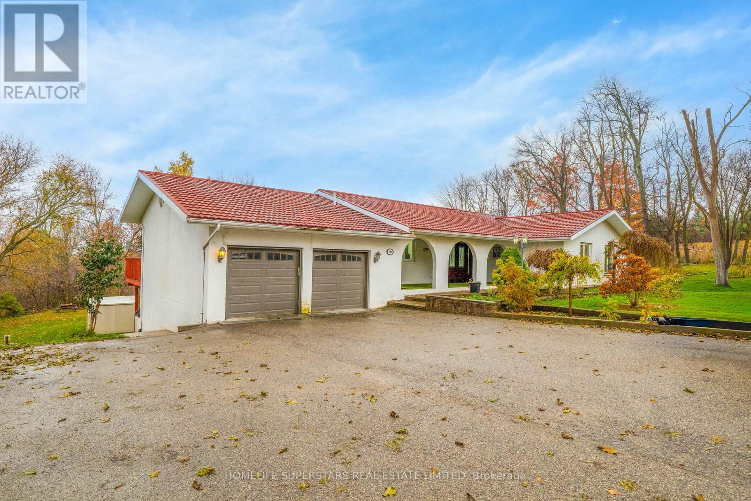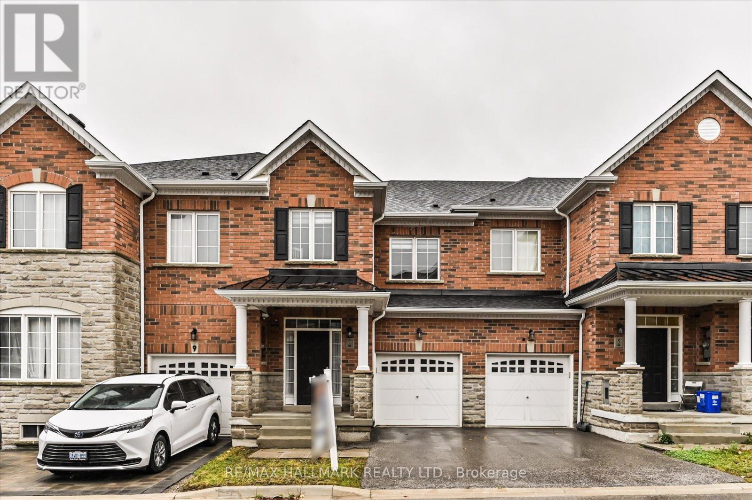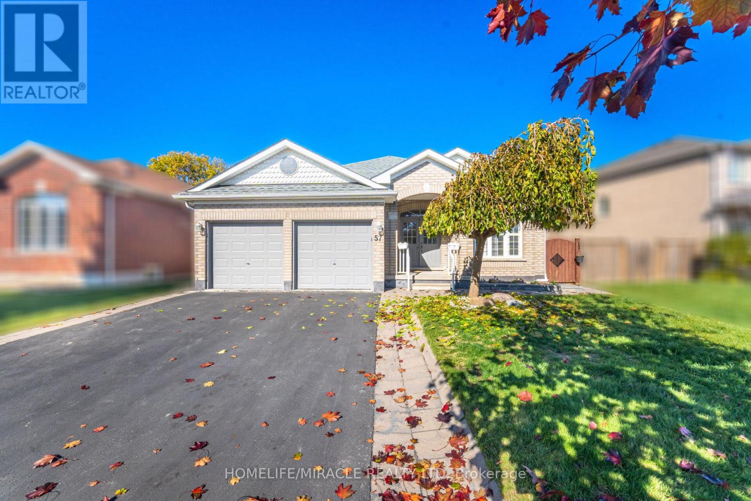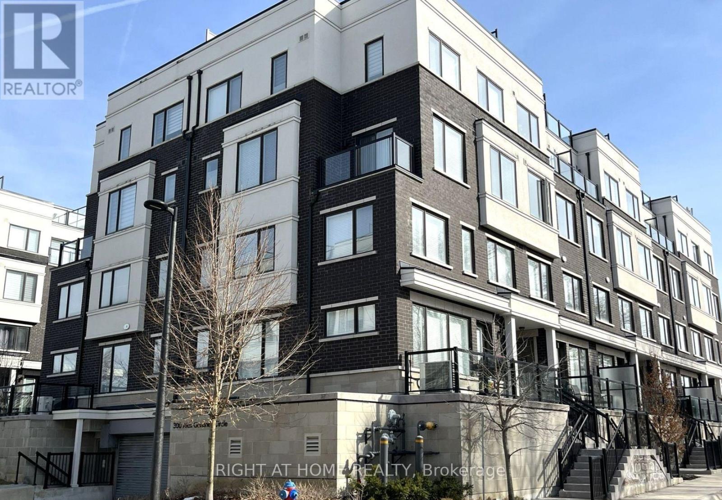- Houseful
- ON
- Bradford West Gwillimbury
- Bradford
- 16 Northgate Dr
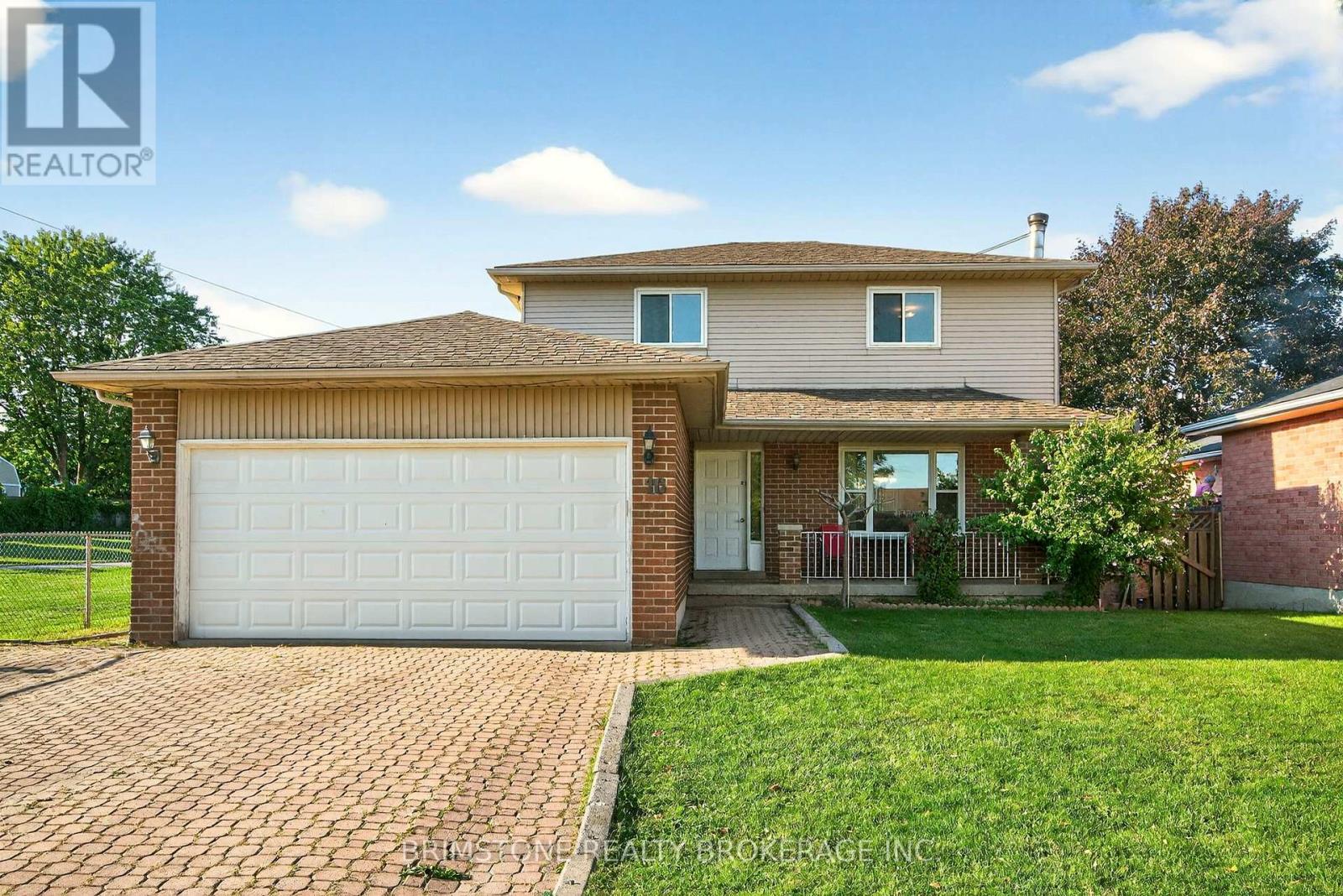
Highlights
Description
- Time on Houseful52 days
- Property typeSingle family
- Neighbourhood
- Mortgage payment
Beautiful fully detached home in Bradford just waiting for your personal touches. Charming home with large lot! Don't miss this incredible opportunity to own a detached 3-bedroom home packed with potential! Perfect for investors, renovators, or anyone looking to put their personal touch on a solid property. New Roof 2024, New Windows 2024, Interlock driveway. New Furnace 2022. This home offers peace of mind with the big-ticket items already taken care of. Sitting on a very large lot, there's ample space for outdoor entertaining and gardening. Step inside to find 3 spacious bedrooms and a layout ready for your creative vision. Endless possibilities unbeatable value and all in one of the most desirable neighborhoods in all of Bradford. Close to schools, shops and parks. (id:63267)
Home overview
- Cooling Central air conditioning
- Heat source Natural gas
- Heat type Forced air
- Sewer/ septic Sanitary sewer
- # total stories 2
- Fencing Fully fenced
- # parking spaces 6
- Has garage (y/n) Yes
- # full baths 1
- # half baths 2
- # total bathrooms 3.0
- # of above grade bedrooms 3
- Has fireplace (y/n) Yes
- Subdivision Bradford
- Lot size (acres) 0.0
- Listing # N12393710
- Property sub type Single family residence
- Status Active
- 3rd bedroom 3.52m X 5.55m
Level: 2nd - Bedroom 2.62m X 3.27m
Level: 2nd - Bathroom Measurements not available
Level: 2nd - Bathroom Measurements not available
Level: 2nd - 2nd bedroom 3.76m X 2.84m
Level: 2nd - Recreational room / games room 8.35m X 3.4m
Level: Basement - Living room 5m X 4m
Level: Main - Eating area 2.45m X 3.08m
Level: Main - Bathroom Measurements not available
Level: Main - Dining room 3.2m X 3.08m
Level: Main - Kitchen 3m X 3.08m
Level: Main
- Listing source url Https://www.realtor.ca/real-estate/28841276/16-northgate-drive-bradford-west-gwillimbury-bradford-bradford
- Listing type identifier Idx

$-2,133
/ Month


