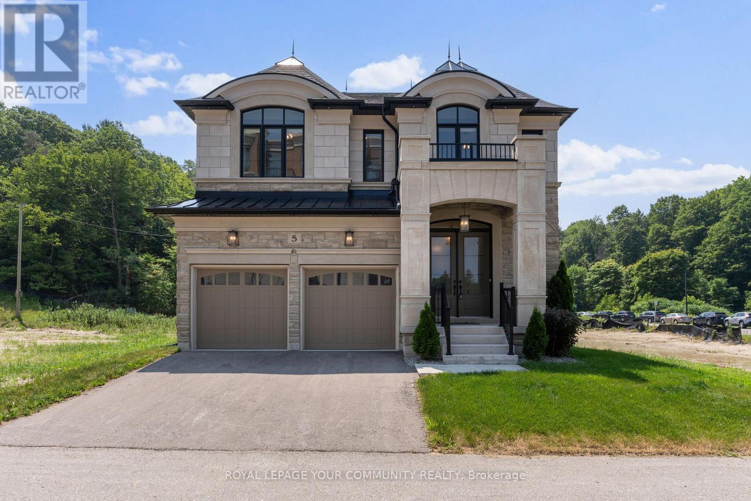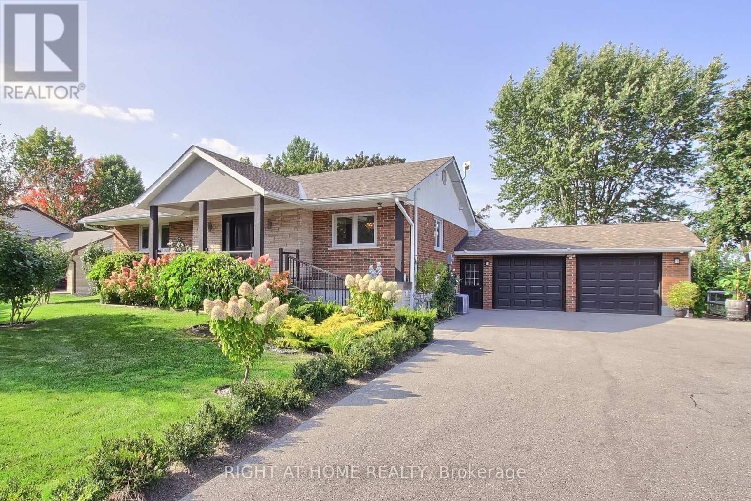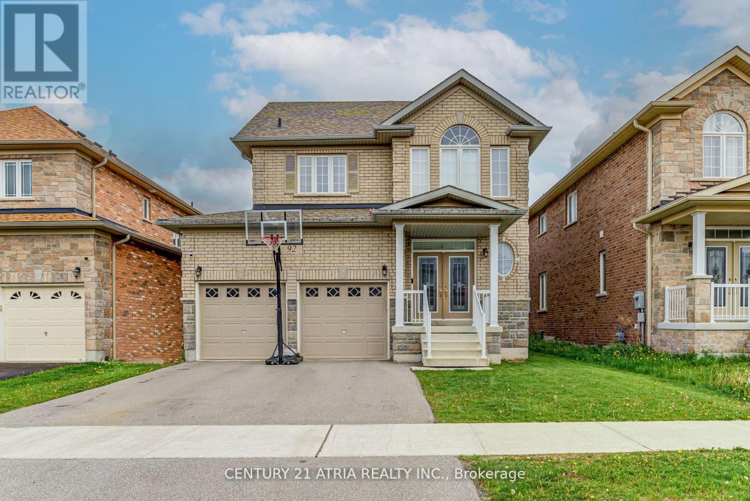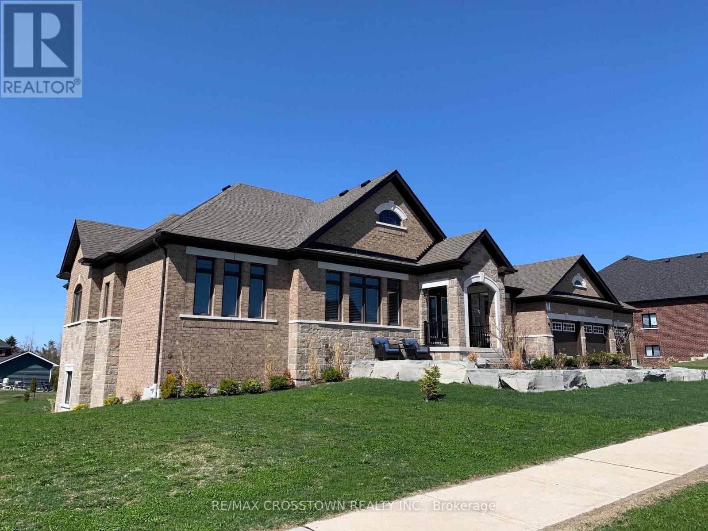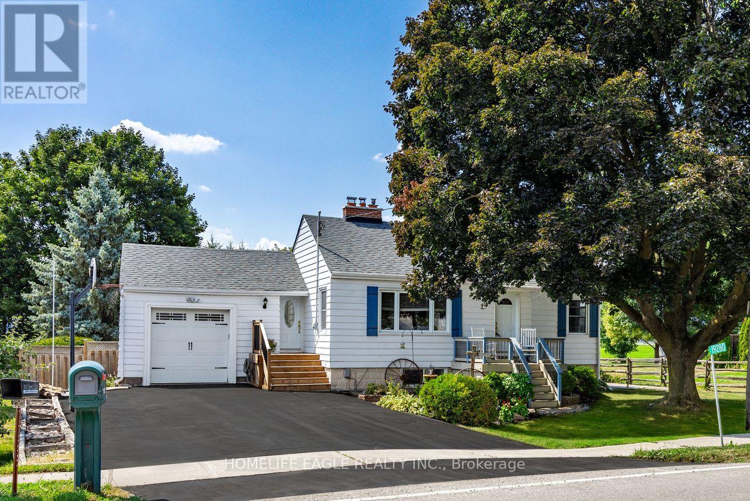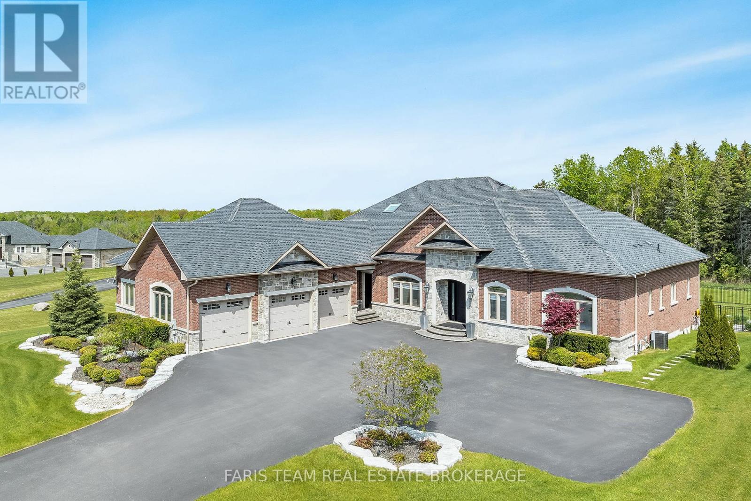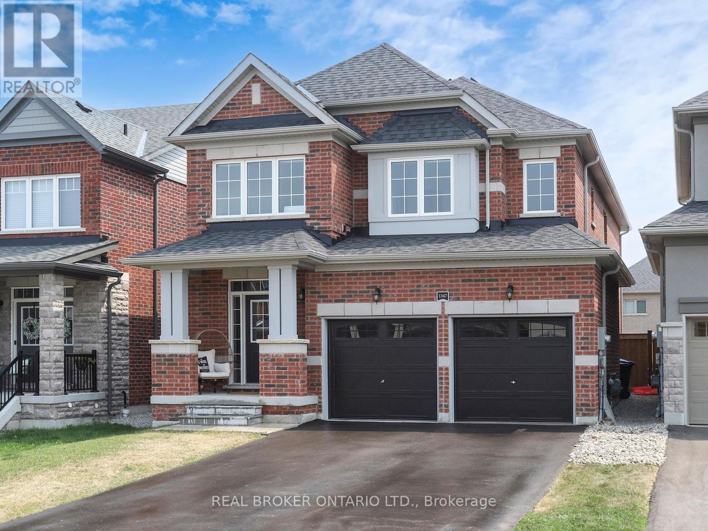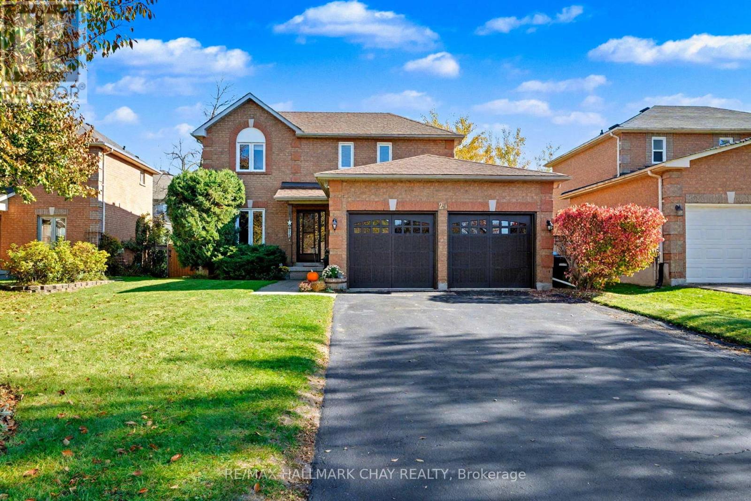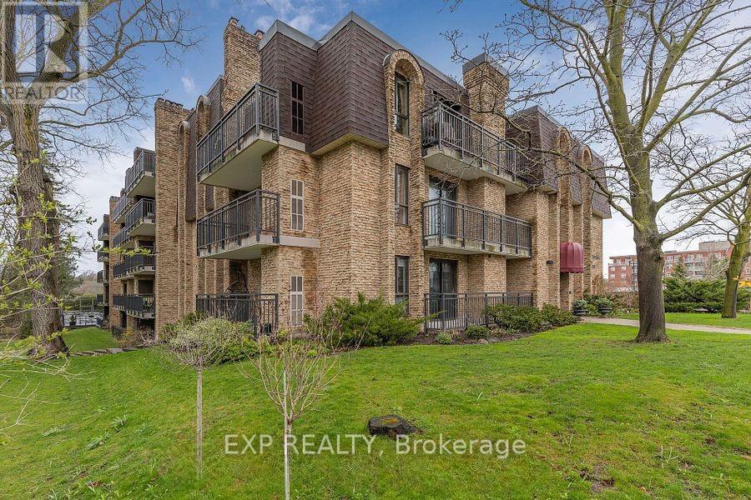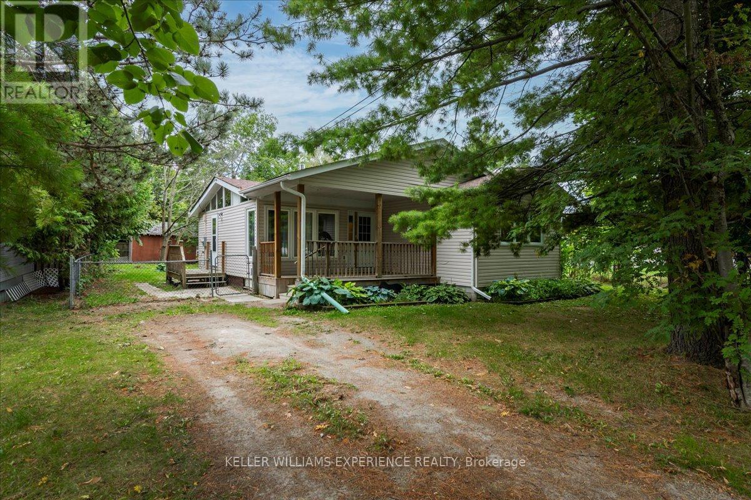- Houseful
- ON
- Bradford West Gwillimbury
- Bradford
- 166 Gardiner Dr
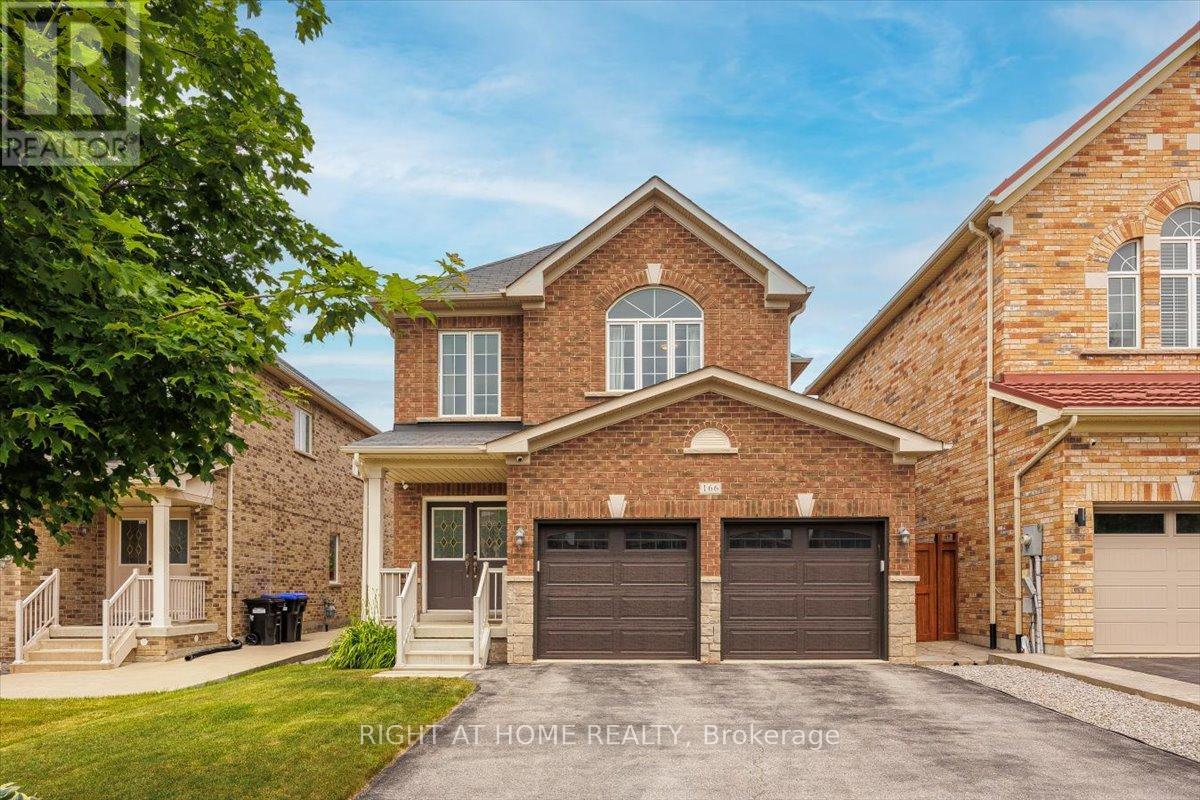
166 Gardiner Dr
166 Gardiner Dr
Highlights
Description
- Time on Houseful49 days
- Property typeSingle family
- Neighbourhood
- Median school Score
- Mortgage payment
This beautifully upgraded home welcomes you with a double door entry leading into a spacious foyer featuring a large closet and a decorative niche. The main level boasts 9-foot ceilings and elegant hardwood flooring throughout, complemented by a stained oak staircase that blends seamlessly with the flooring. The open-concept layout includes a stylish kitchen with extended upgraded cabinetry, granite countertops, and stainless steel appliances, flowing effortlessly into a warm and inviting family room with a corner gas fireplace and a walk-out to the expansive backyard. Perfect for entertaining, the backyard is fully fenced and finished with interlocking stone, two side gates, and a unique custom storage area, ideal for family gatherings and BBQs. The living and dining areas are enhanced by coffered ceilings and recessed lighting, adding a touch of sophistication. A convenient main floor laundry room, professionally painted interiors, upgraded baseboards and door trims, and custom closets in three of the bedrooms further elevate the home's appeal. The driveway offers ample parking with no sidewalk interruption, and the finished basement provides additional living space and abundant storage. Every detail in this home has been thoughtfully upgraded to offer comfort, style, and functionality for modern family living. (id:63267)
Home overview
- Cooling Central air conditioning
- Heat source Natural gas
- Heat type Forced air
- Sewer/ septic Sanitary sewer
- # total stories 2
- Fencing Fenced yard
- # parking spaces 6
- Has garage (y/n) Yes
- # full baths 2
- # half baths 1
- # total bathrooms 3.0
- # of above grade bedrooms 4
- Flooring Ceramic, hardwood, carpeted
- Subdivision Bradford
- Directions 1966209
- Lot size (acres) 0.0
- Listing # N12392627
- Property sub type Single family residence
- Status Active
- 3rd bedroom 3.04m X 3.53m
Level: 2nd - Primary bedroom 4.69m X 4.08m
Level: 2nd - 4th bedroom 6.33m X 2.49m
Level: 2nd - 2nd bedroom 3.04m X 3.53m
Level: 2nd - Bathroom 3.04m X 1.46m
Level: 2nd - Bathroom 3.35m X 2.49m
Level: 2nd - Dining room 3.35m X 4.99m
Level: Main - Family room 3.96m X 3.65m
Level: Main - Kitchen 7.49m X 5.97m
Level: Main - Laundry 2.07m X 1.82m
Level: Main
- Listing source url Https://www.realtor.ca/real-estate/28838599/166-gardiner-drive-bradford-west-gwillimbury-bradford-bradford
- Listing type identifier Idx

$-3,067
/ Month

