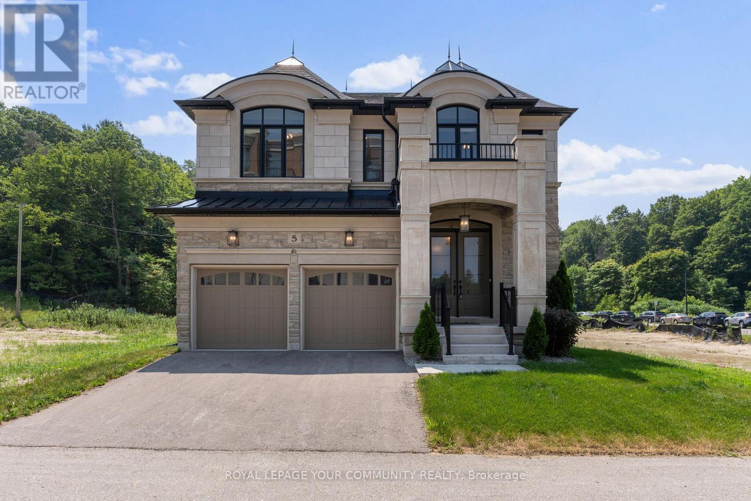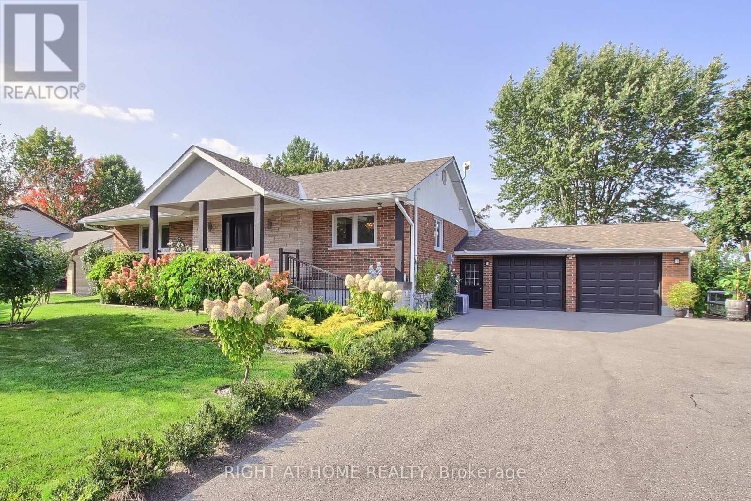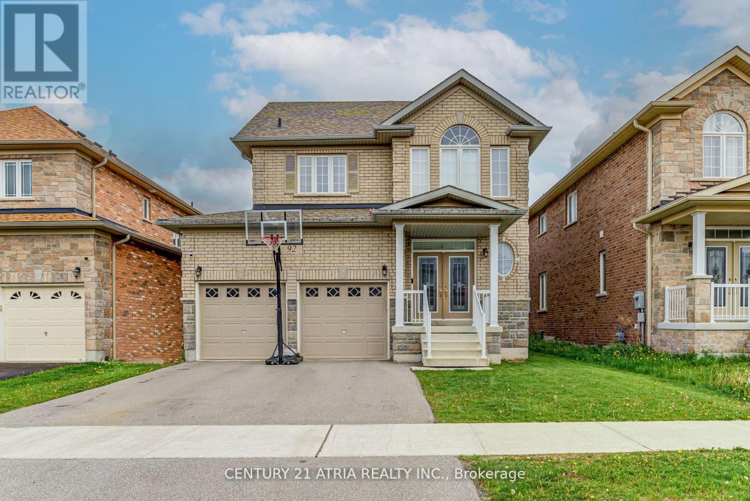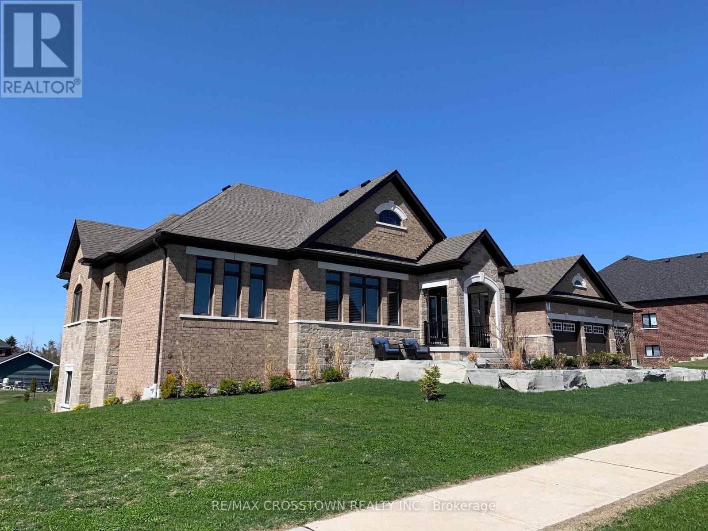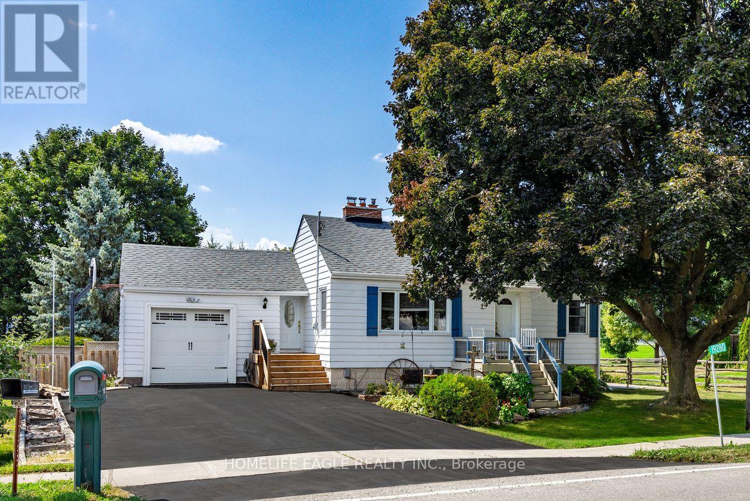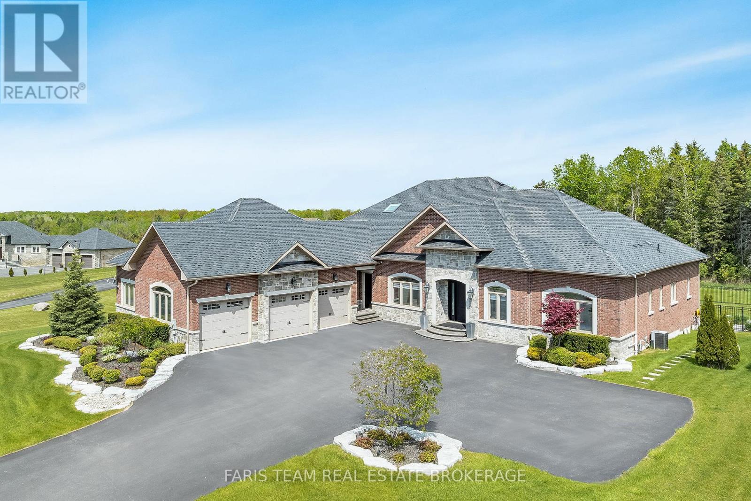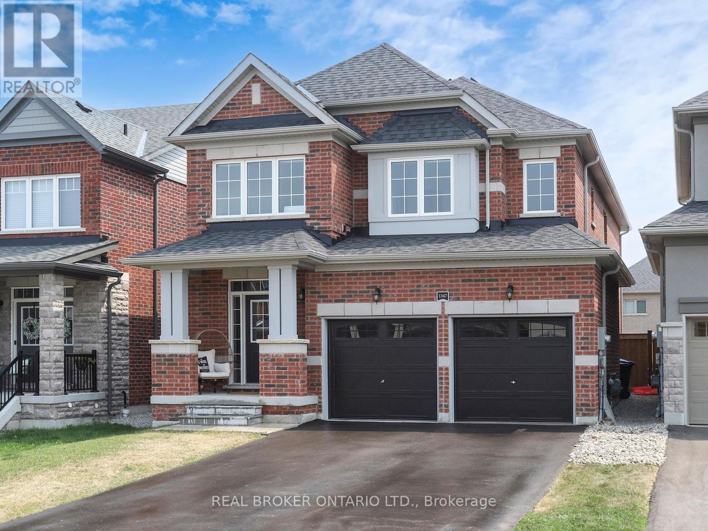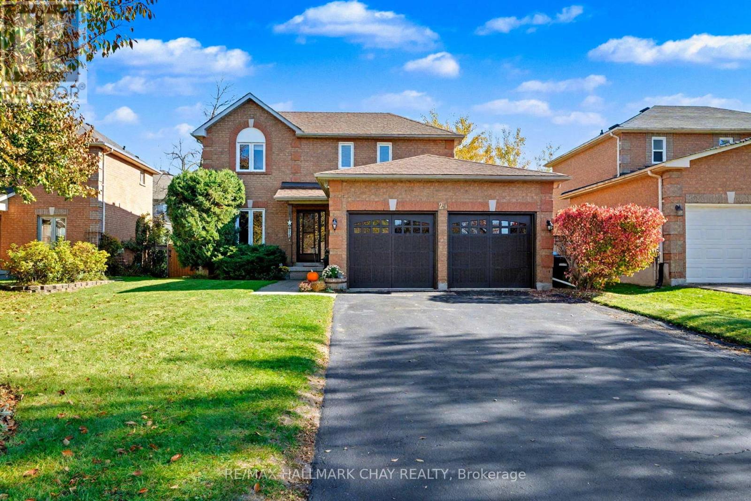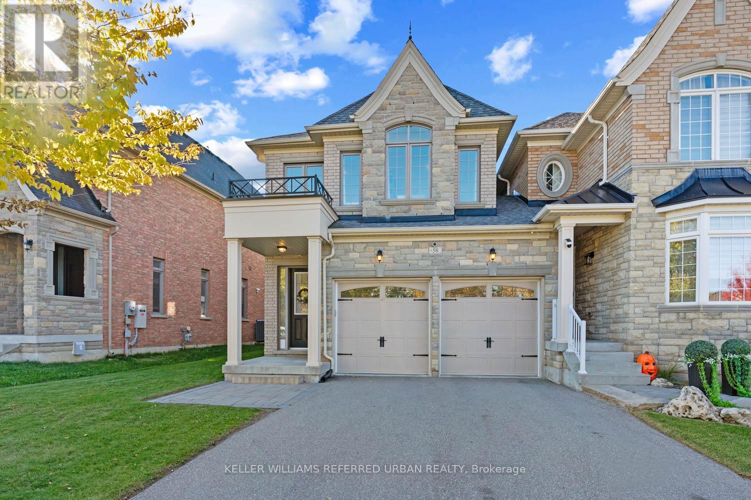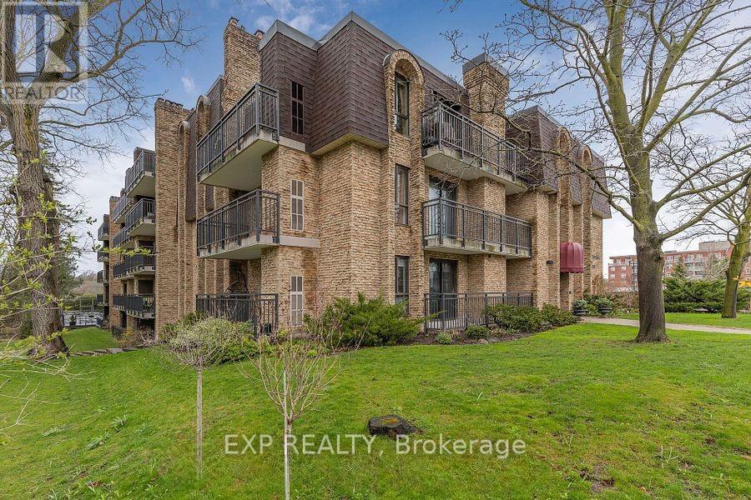- Houseful
- ON
- Bradford West Gwillimbury
- Bradford
- 178 Barrie St
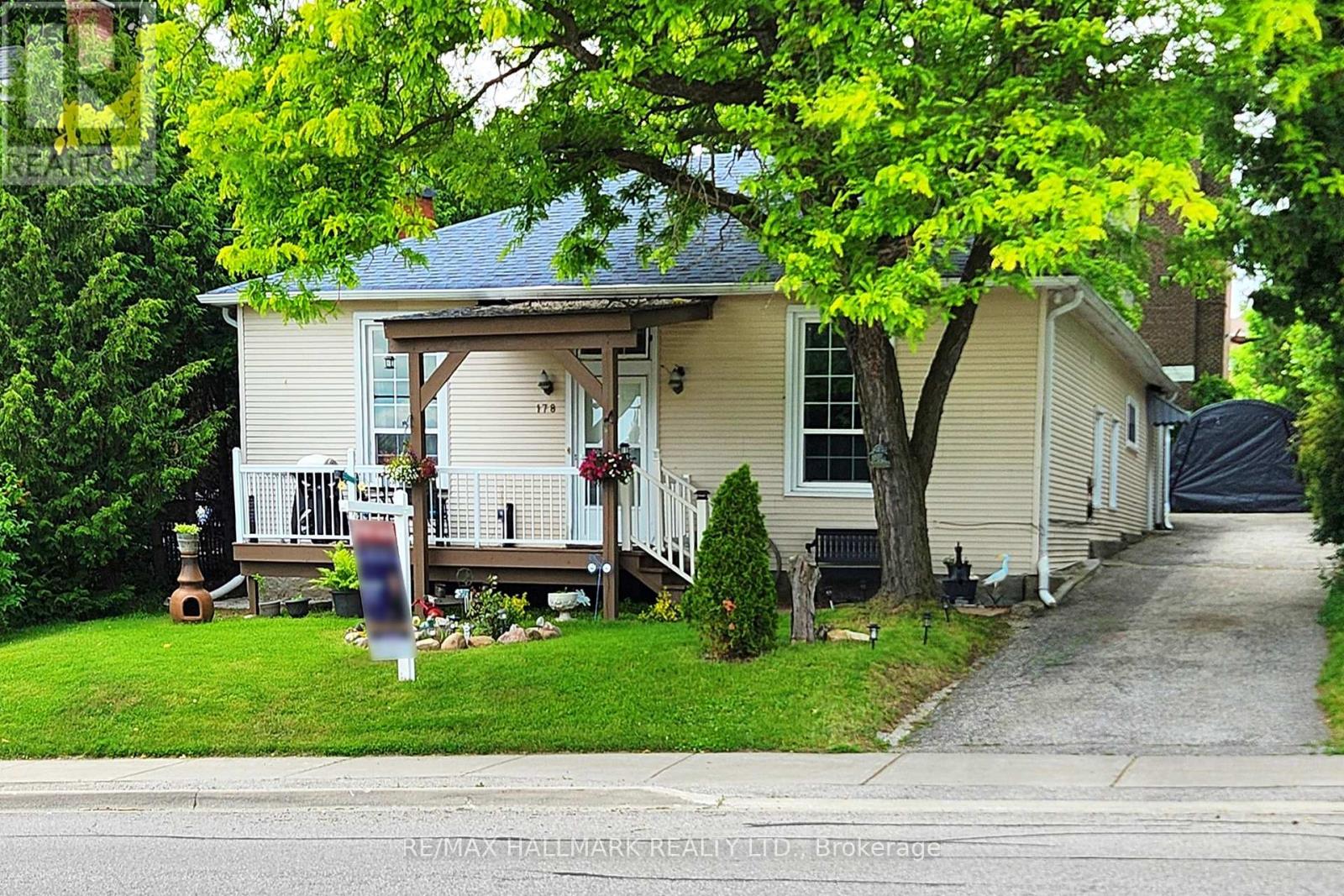
Highlights
Description
- Time on Housefulnew 6 days
- Property typeSingle family
- StyleBungalow
- Neighbourhood
- Median school Score
- Mortgage payment
Rare Opportunity in the Heart of Bradford! This tastefully renovated and modernized home offers two fully separate main floor units, perfect for investors or multi-generational living. Featuring a stylish open-concept layout, the main living area boasts coffered ceilings, soaring heights, and an abundance of pot lights, creating a bright and airy space. The modern kitchen seamlessly flows into the spacious dining area, ideal for entertaining and comfortable dally living. Enjoy tall windows and laminate and hardwood flooring throughout, including in the loft. Nestled on a generously sized, mature lot, the expansive backyard offers endless potential for outdoor living, gardening, or future additions. The extra-long driveway provides ample parking for multiple vehicles. Easily convertible into one large home if desired. Located in a quiet, family-friendly neighborhood just minutes to schools, parks, shopping, restaurants, GO Train/Bus, and Hwy 400/404. A unique turn-key opportunity don't miss it! (id:63267)
Home overview
- Cooling None
- Heat source Natural gas
- Heat type Forced air
- Sewer/ septic Sanitary sewer
- # total stories 1
- # parking spaces 6
- # full baths 2
- # total bathrooms 2.0
- # of above grade bedrooms 4
- Flooring Tile, hardwood, laminate
- Community features Community centre
- Subdivision Bradford
- Directions 1757297
- Lot size (acres) 0.0
- Listing # N12305729
- Property sub type Single family residence
- Status Active
- Laundry 5.1m X 3.66m
Level: Basement - Games room 5.47m X 3.81m
Level: Basement - Kitchen 4.31m X 3.85m
Level: Main - Kitchen 4.2m X 1.9m
Level: Main - Living room 5.69m X 4.34m
Level: Main - 3rd bedroom 4.39m X 4.21m
Level: Main - Primary bedroom 4.26m X 4.13m
Level: Main - 2nd bedroom 3.47m X 3.15m
Level: Main - Dining room 4.2m X 3.82m
Level: Main - 4th bedroom 5.98m X 2.79m
Level: Upper
- Listing source url Https://www.realtor.ca/real-estate/28650286/178-barrie-street-bradford-west-gwillimbury-bradford-bradford
- Listing type identifier Idx

$-2,533
/ Month

