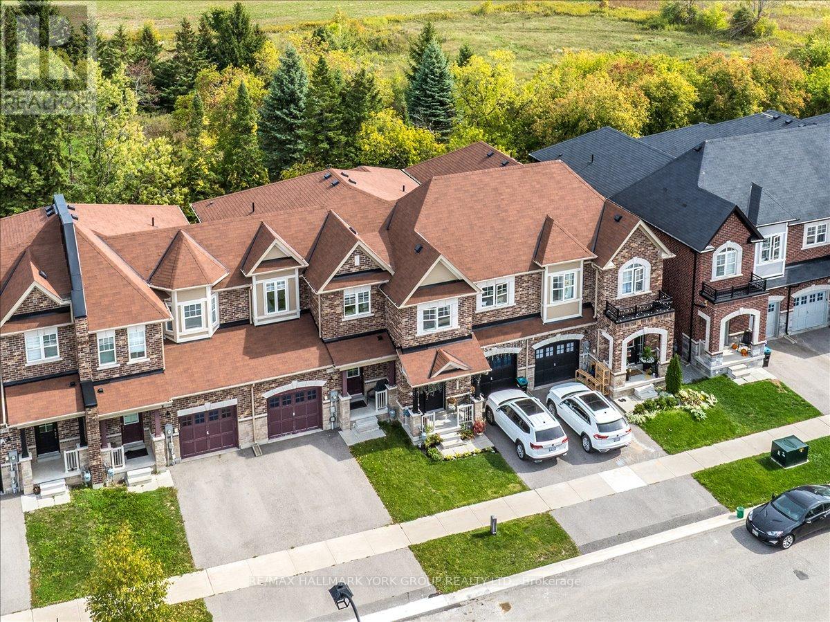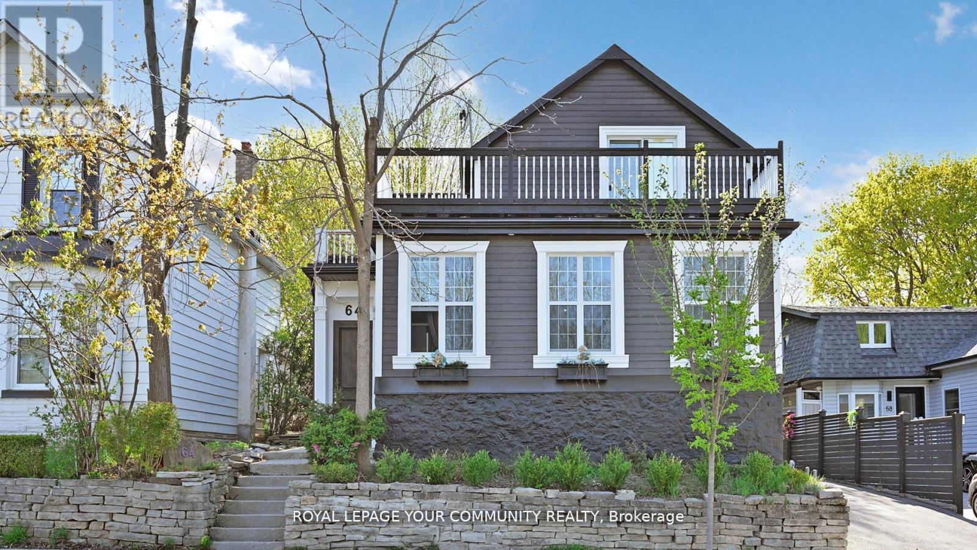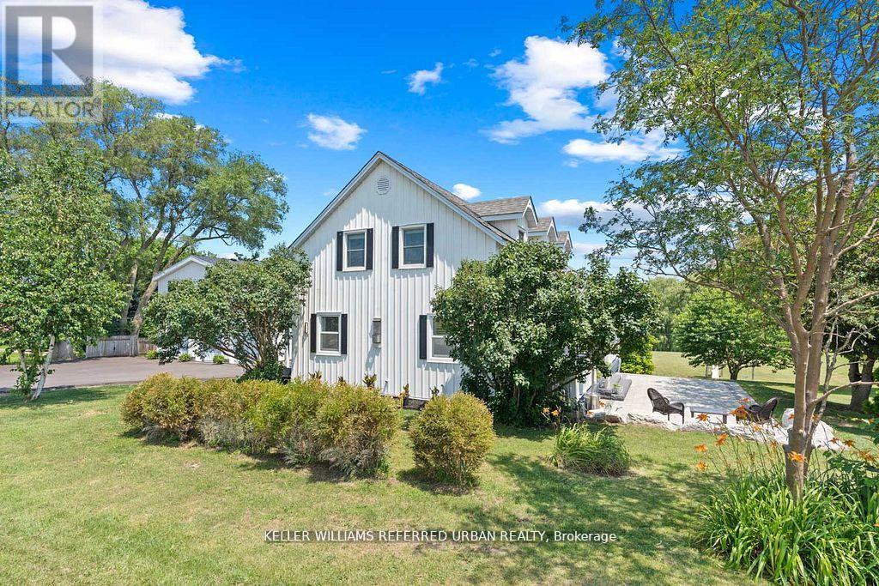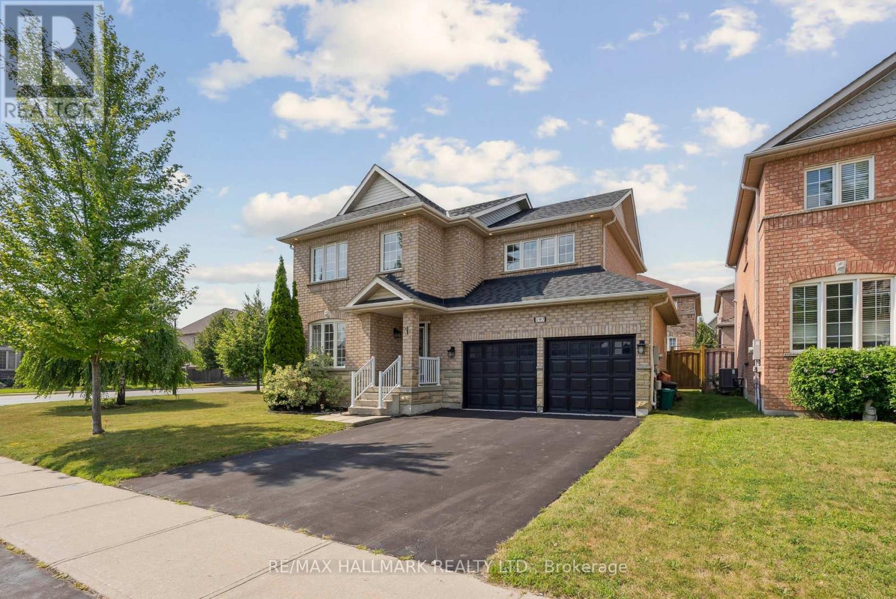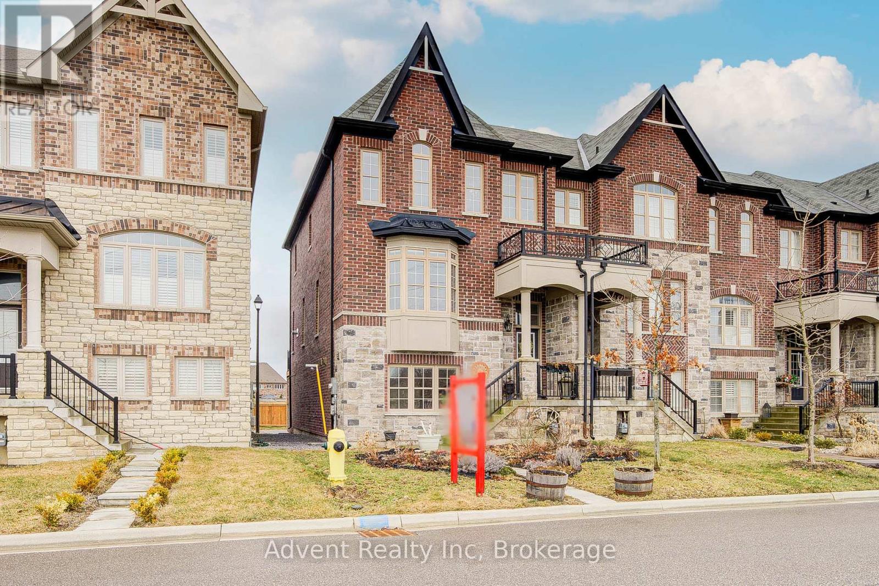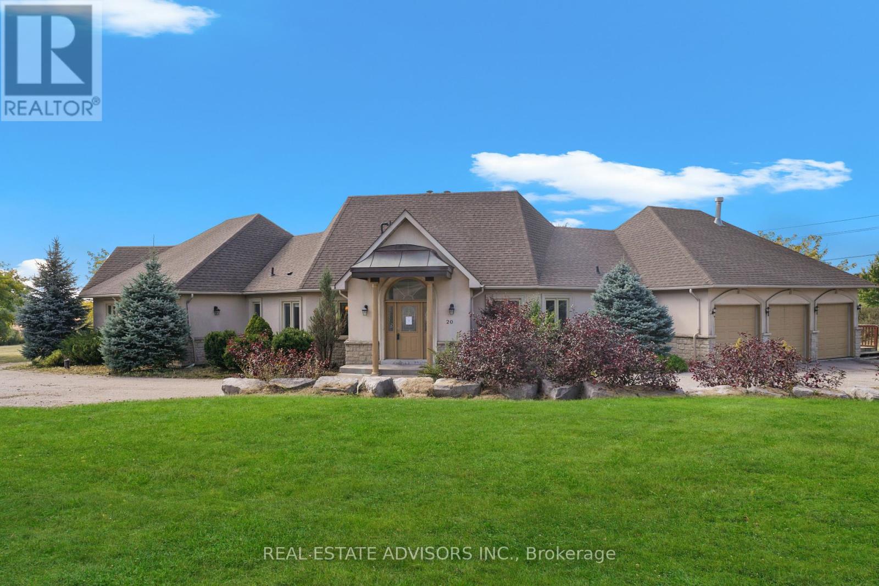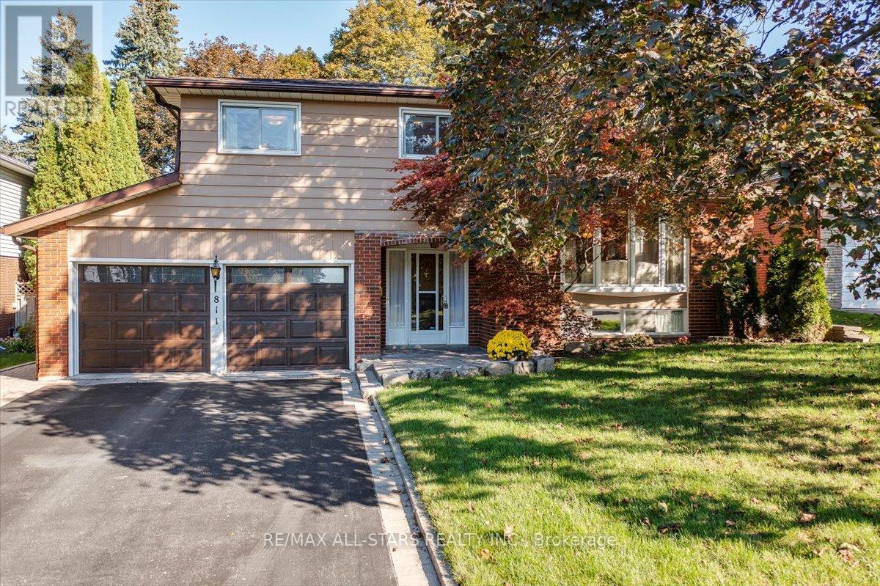- Houseful
- ON
- Bradford West Gwillimbury
- Bradford
- 182 Meadowhawk Trl
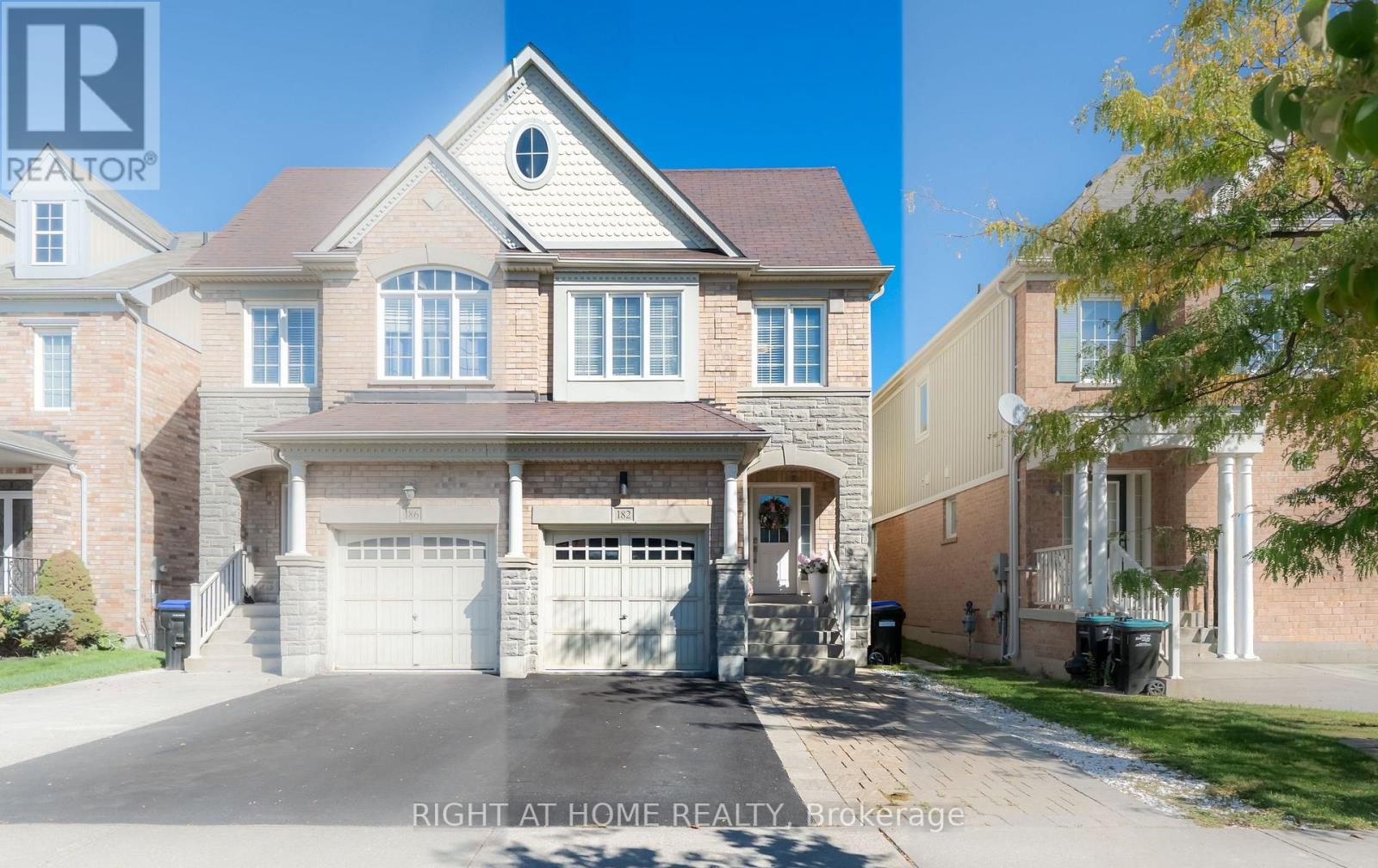
182 Meadowhawk Trl
182 Meadowhawk Trl
Highlights
Description
- Time on Housefulnew 7 hours
- Property typeSingle family
- Neighbourhood
- Median school Score
- Mortgage payment
Discover this stunning executive semi-detached home nestled in the heart of the highly sought-after Summerlyn Village community, where elegance meets everyday convenience. Boasting over $145,000+ in premium upgrades with new 2 bedroom Finished Basement included. This spectacular 4+2 bedroom, 4 bathroom home is the perfect fusion of luxury, functionality, and modern design. Step inside to find a bright, spacious layout adorned with premium 7.5 inch white oak engineered hardwood flooring, smooth ceilings, pot lights, and designer light fixtures throughout. The heart of the home is the chef-inspired gourmet kitchen, featuring sleek stainless steel appliances, quartz countertops, custom designer cabinetry, and a generous center island ideal for entertaining family and friends. A thoughtfully designed walk-in closet on the main floor adds smart storage and convenience, especially for larger families. Upstairs, you'll find beautifully upgraded bedrooms, fully renovated spa-like bathrooms with designer touch finishes and custom closet organizers that bring both luxury and practicality together. Brand New Finished Basement offers even more living space with a stylish built-in bar, contemporary vinyl flooring, ambient pot lights, a large open-concept living area, and two spacious bedrooms, perfect for in-laws, guests, or a home office setup. Beautiful backyard upgraded with stylish interlock & new deck - ready for parties & celebrations! Located in a vibrant, family-friendly neighbourhood, you're just steps from parks, top-rated schools, shopping, dining, and everything your lifestyle demands. (id:63267)
Home overview
- Cooling Central air conditioning
- Heat source Natural gas
- Heat type Forced air
- Sewer/ septic Sanitary sewer
- # total stories 2
- # parking spaces 3
- Has garage (y/n) Yes
- # full baths 3
- # half baths 1
- # total bathrooms 4.0
- # of above grade bedrooms 6
- Flooring Hardwood, vinyl
- Subdivision Bradford
- Lot size (acres) 0.0
- Listing # N12441386
- Property sub type Single family residence
- Status Active
- 2nd bedroom 4.22m X 2.66m
Level: 2nd - 4th bedroom 3.8m X 2.65m
Level: 2nd - 3rd bedroom 4.11m X 2.5m
Level: 2nd - Primary bedroom 5.27m X 3.51m
Level: 2nd - Bedroom 3.75m X 2.46m
Level: Basement - Living room 6.5m X 4.81m
Level: Basement - 2nd bedroom 3.68m X 2.42m
Level: Basement - Kitchen 5.15m X 3.27m
Level: Main - Dining room 4.08m X 3.95m
Level: Main - Foyer 2.5m X 2.03m
Level: Main - Eating area 5.16m X 3.27m
Level: Main - Living room 5.16m X 3.08m
Level: Main
- Listing source url Https://www.realtor.ca/real-estate/28944185/182-meadowhawk-trail-bradford-west-gwillimbury-bradford-bradford
- Listing type identifier Idx

$-2,821
/ Month

