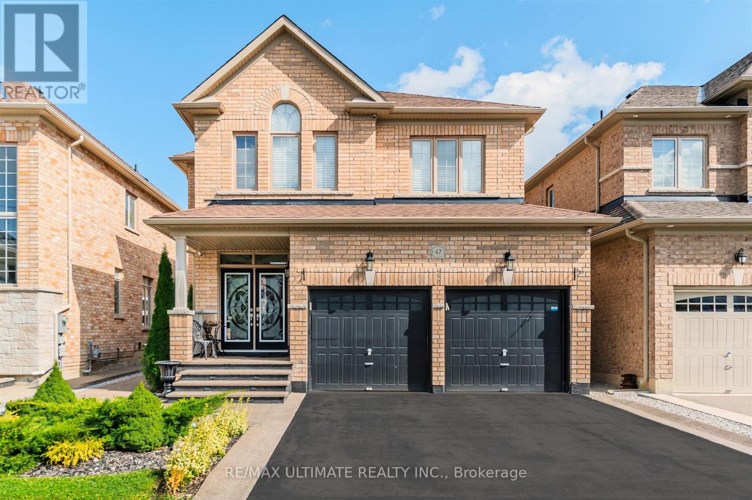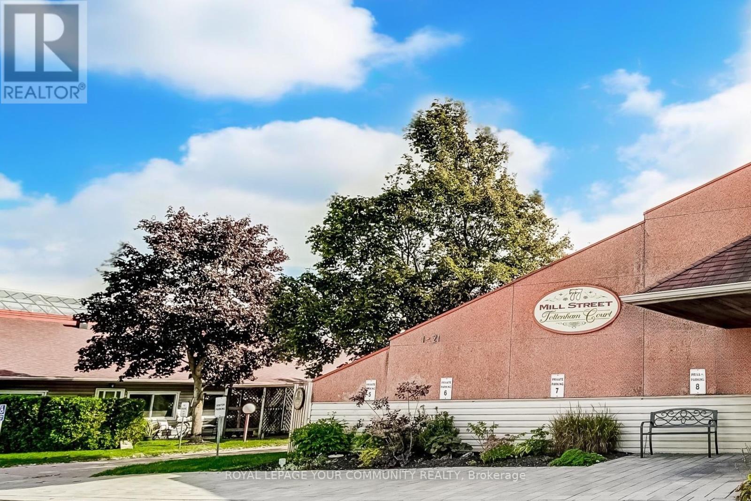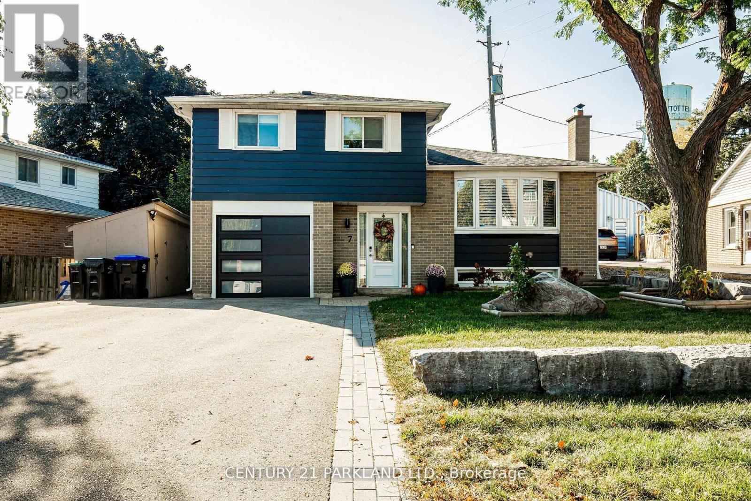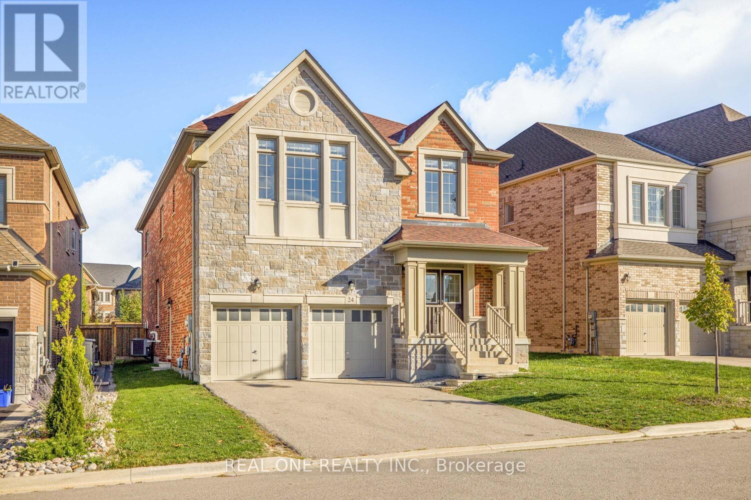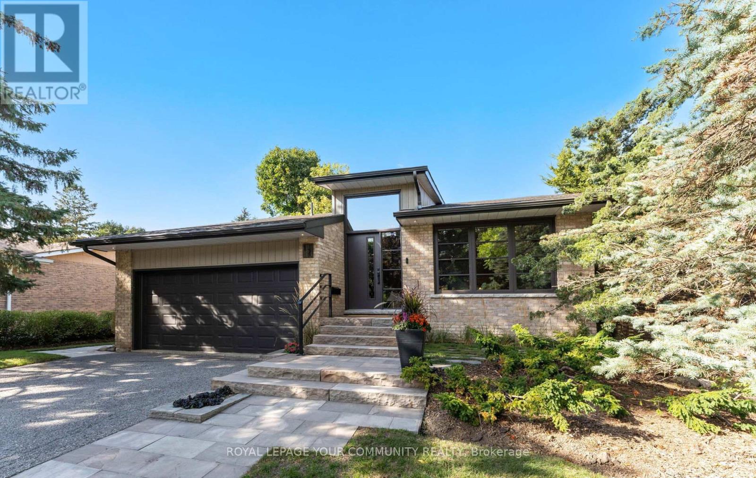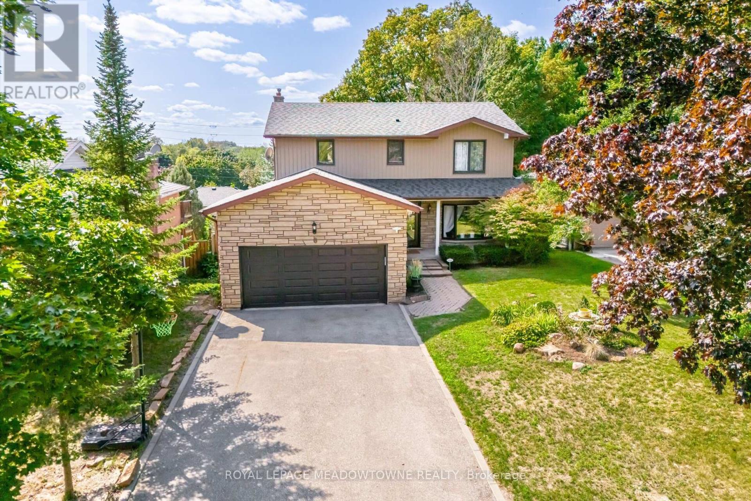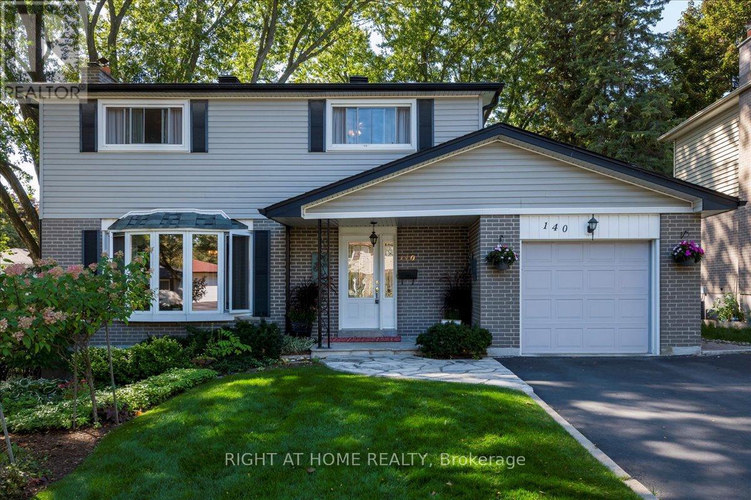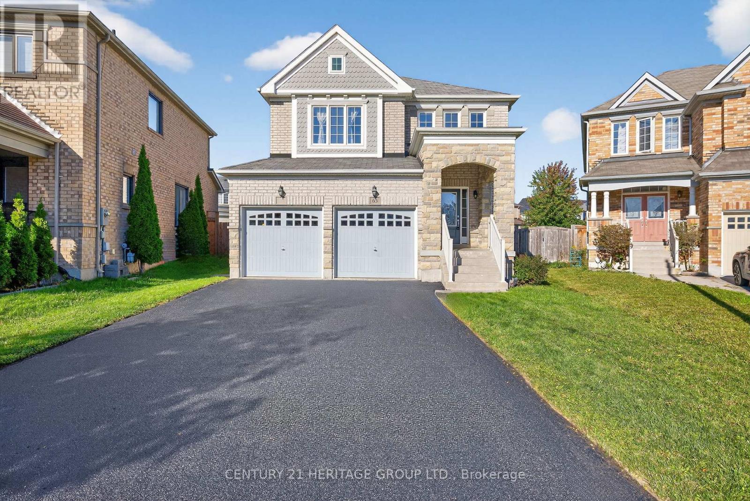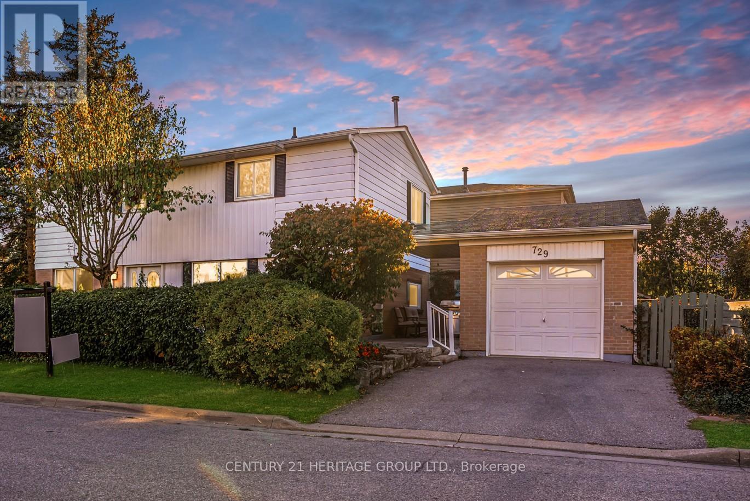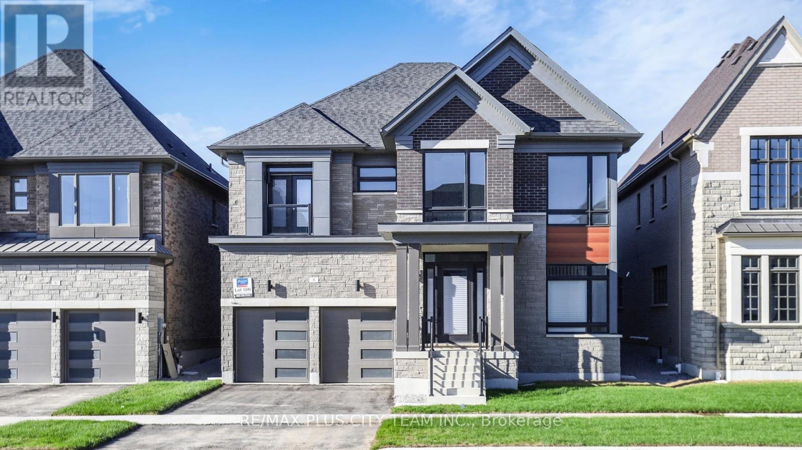- Houseful
- ON
- Bradford West Gwillimbury
- Bradford
- 206 Stevenson Cres
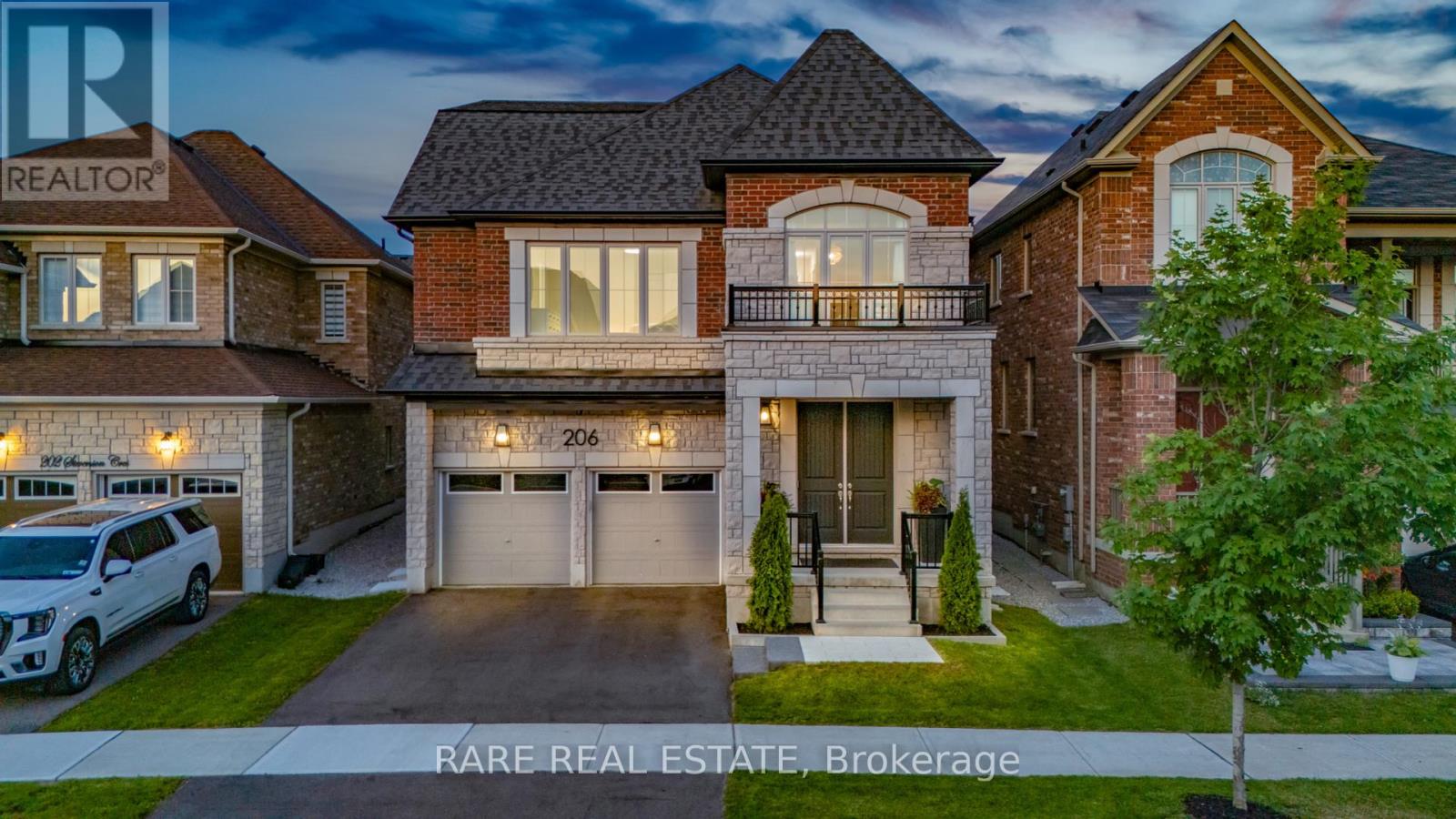
206 Stevenson Cres
206 Stevenson Cres
Highlights
Description
- Time on Housefulnew 3 hours
- Property typeSingle family
- Neighbourhood
- Median school Score
- Mortgage payment
Tucked away on a family-friendly, quiet crescent, this beautifully designed 2.5-storey residence offers the perfect balance of luxury, comfort, and functionality. Boasting over 4,000 sq/ft of meticulously finished living space, this home features 4 spacious bedrooms, 4.5 bathrooms, and an expansive third-storey loft ideal for growing families or those who love to entertain. This home is a rare find in a sought-after neighbourhood.Situated on a premium, irregular lot, the home makes an unforgettable first impression with its elegant curb appeal, professionally landscaped exterior, and a spacious two-car garage complete with a convenient storage loft.Step inside to discover an open-concept layout filled with natural light, soaring ceilings, and upgraded finishes throughout. White Oak hardwood flooring and 12x24 tile set the tone for timeless elegance. The chef-inspired kitchen is the heart of the home, featuring custom cabinetry, quartz countertops and backsplash, premium stainless steel appliances, an extended island perfect for entertaining, and a walk-through servery connecting seamlessly to the dining room.A dedicated den on the main floor offers the perfect space for a private home office, library, or children's playroom.Upstairs, you'll find four generously sized bedrooms, including a stunning primary suite with a custom walk-in closet and a spa-like ensuite bath. The standout feature of the home is the rare third-floor loft a versatile, sunlit retreat with nearly 600 sq/ft of space and a private balcony. Whether used as a home office, studio, or relaxing lounge, its a unique addition that adds both functionality and charm.The fully finished basement expands your living options even further, complete with a full bathroom and endless possibilities from a home theatre or gym to an in-law or guest suite. This home offers a true sense of community and calm, yet still close to all amenities, this home is the perfect hidden escape from the city. (id:63267)
Home overview
- Cooling Central air conditioning
- Heat source Natural gas
- Heat type Forced air
- Sewer/ septic Sanitary sewer
- # total stories 2
- # parking spaces 4
- Has garage (y/n) Yes
- # full baths 4
- # half baths 1
- # total bathrooms 5.0
- # of above grade bedrooms 5
- Subdivision Bradford
- Lot size (acres) 0.0
- Listing # N12444627
- Property sub type Single family residence
- Status Active
- 2nd bedroom 5.86m X 3.48m
Level: 2nd - Primary bedroom 4.85m X 4.88m
Level: 2nd - 4th bedroom 3.68m X 3.35m
Level: 2nd - 3rd bedroom 4.09m X 3.94m
Level: 2nd - Loft 9.39m X 5.49m
Level: 3rd - Recreational room / games room 5.19m X 9.4m
Level: Basement - Kitchen 4.87m X 2.74m
Level: Main - Dining room 6.17m X 3.5m
Level: Main - Living room 4.89m X 3.71m
Level: Main - Office 3.03m X 2.41m
Level: Main - Eating area 5.49m X 2.6m
Level: Main
- Listing source url Https://www.realtor.ca/real-estate/28951200/206-stevenson-crescent-bradford-west-gwillimbury-bradford-bradford
- Listing type identifier Idx

$-3,907
/ Month

