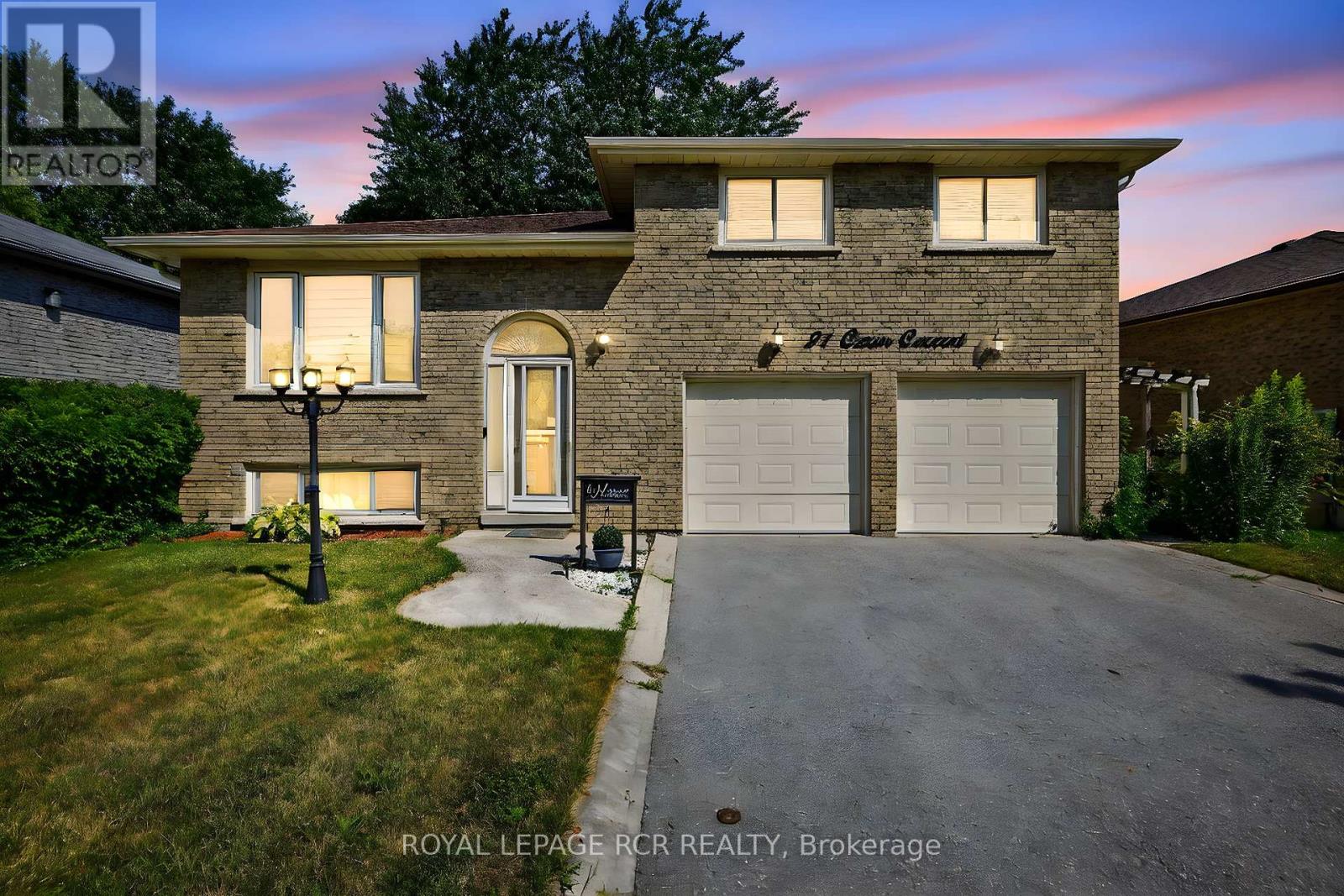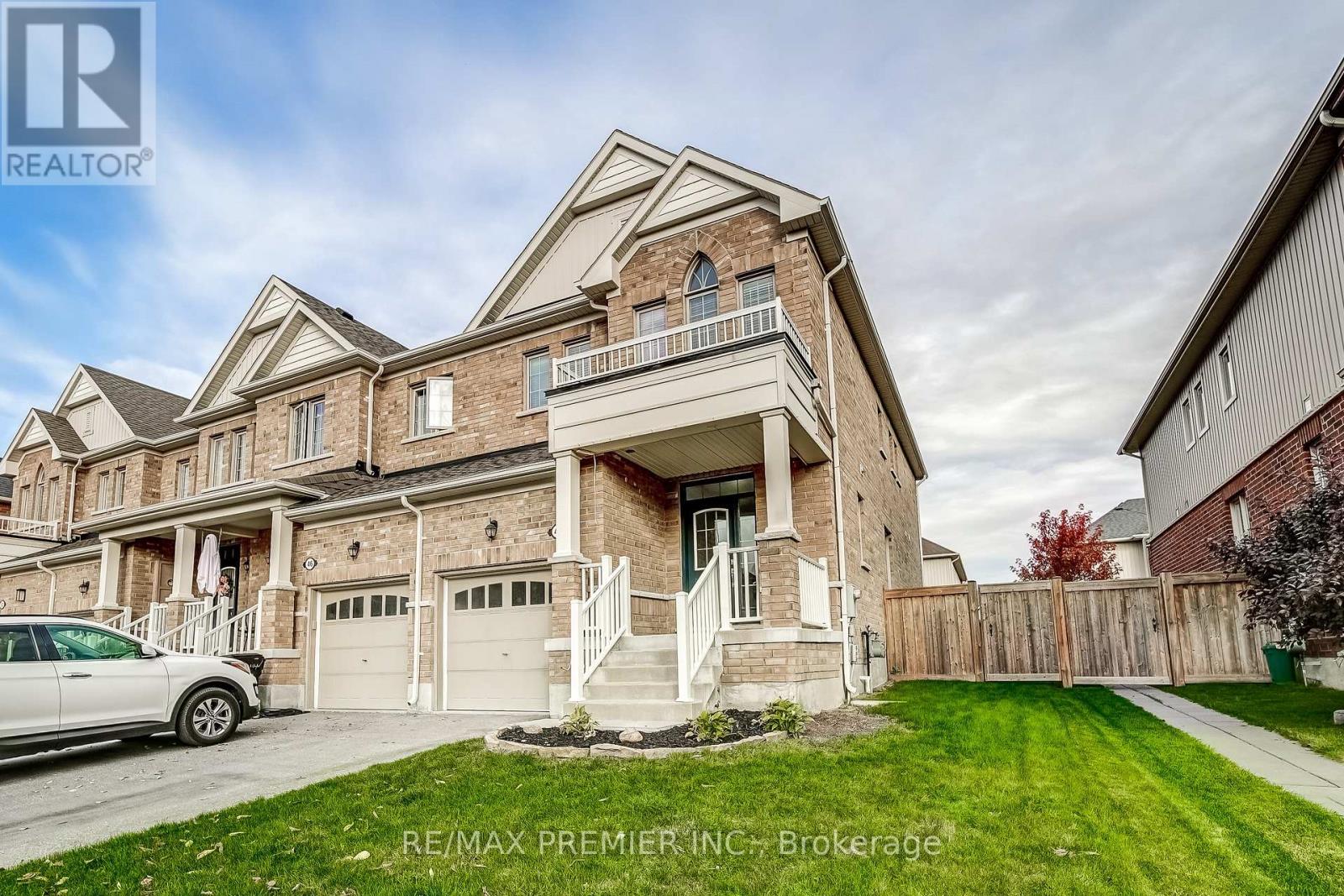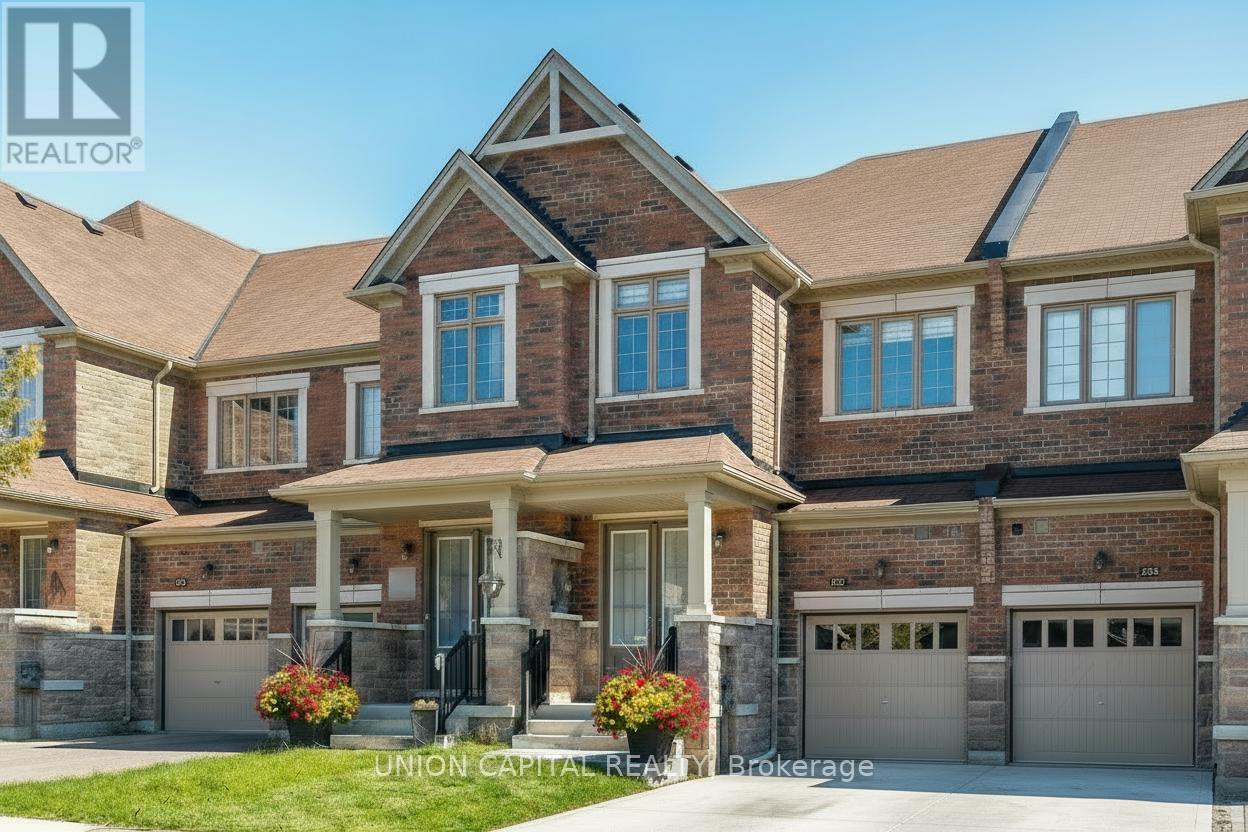- Houseful
- ON
- Bradford West Gwillimbury
- Bradford
- 21 Crown Cres

Highlights
Description
- Time on Houseful13 days
- Property typeSingle family
- Neighbourhood
- Median school Score
- Mortgage payment
Welcome to this stunning and spacious side split, perfectly nestled in a sought-after, family-oriented neighbourhood. This beautiful home features a private, fully fenced yard ideal for children, pets, and outdoor entertaining. Enjoy cooking and gathering in the large galley-style kitchen, complete with a separate breakfast area and a formal dining room for special occasions. The huge 2-car garage includes direct access to the home for added convenience. The finished basement offers incredible bonus living space with a family room, recreation room, above grade windows and plenty of extra storage, perfectly accommodating to a growing family's needs. Located just steps from top-rated schools, beautiful parks, and all essential amenities, this home truly has it all. Don't miss this fabulous opportunity ideal for families looking to settle into a welcoming community! (id:63267)
Home overview
- Cooling Central air conditioning
- Heat source Natural gas
- Heat type Forced air
- Sewer/ septic Sanitary sewer
- # parking spaces 4
- Has garage (y/n) Yes
- # full baths 2
- # total bathrooms 2.0
- # of above grade bedrooms 3
- Flooring Hardwood, vinyl, laminate, carpeted, tile
- Subdivision Bradford
- Lot size (acres) 0.0
- Listing # N12450610
- Property sub type Single family residence
- Status Active
- 3rd bedroom 3.32m X 2.9m
Level: 2nd - Primary bedroom 4.9m X 3.6m
Level: 2nd - 2nd bedroom 4.48m X 3m
Level: 2nd - Laundry 3.5m X 3m
Level: Basement - Family room 5.18m X 3.56m
Level: Basement - Cold room 3.1m X 3.06m
Level: Basement - Recreational room / games room 5.06m X 3.02m
Level: Basement - Dining room 3.25m X 2.96m
Level: Main - Kitchen 3.6m X 2.71m
Level: Main - Living room 5.16m X 3.62m
Level: Main - Eating area 3.2m X 2.94m
Level: Main
- Listing source url Https://www.realtor.ca/real-estate/28963569/21-crown-crescent-bradford-west-gwillimbury-bradford-bradford
- Listing type identifier Idx

$-2,397
/ Month












