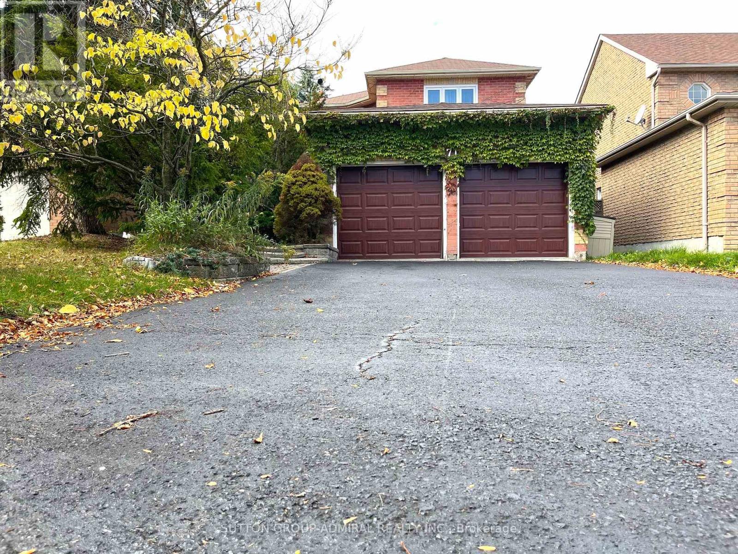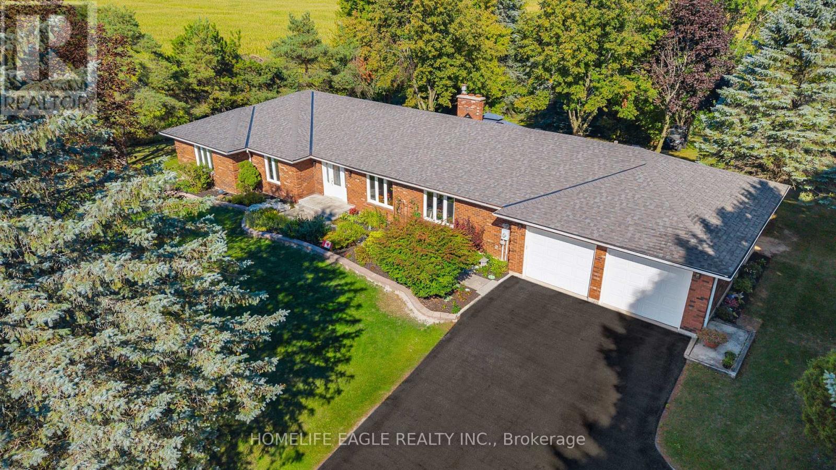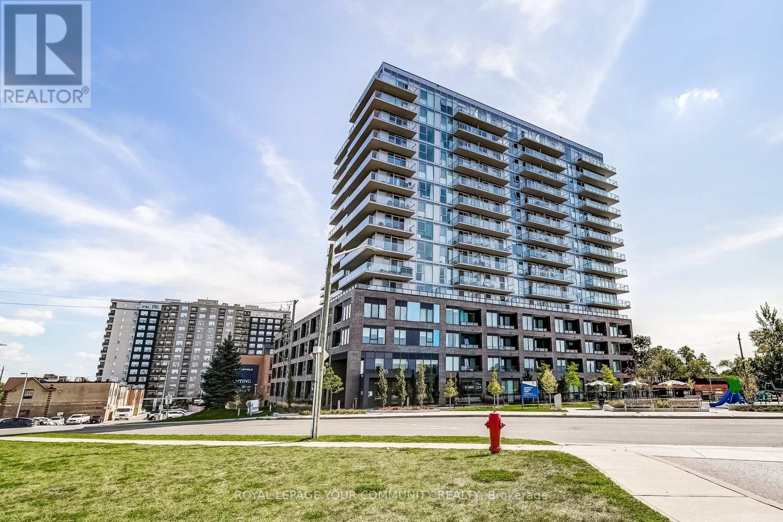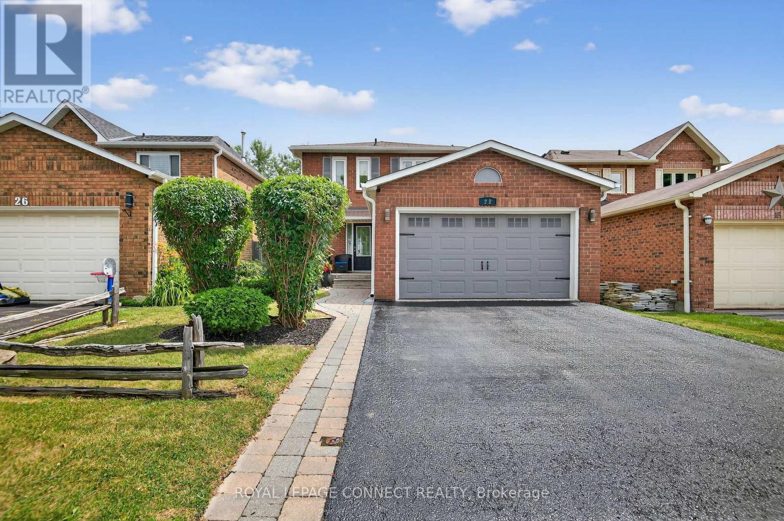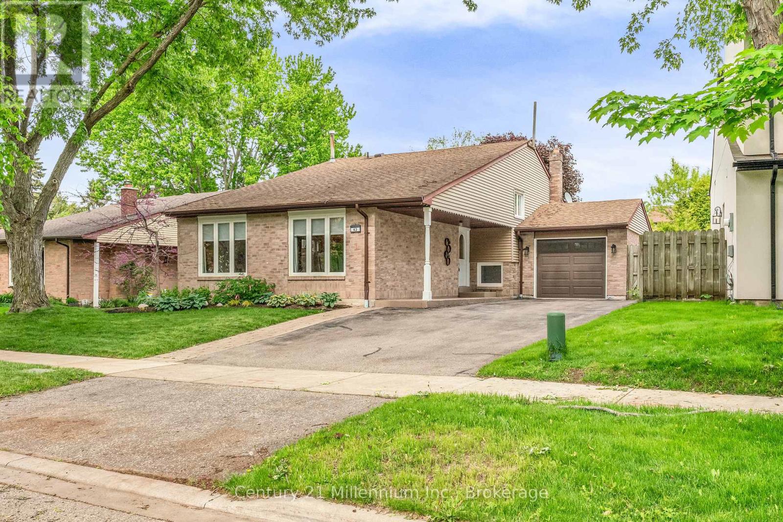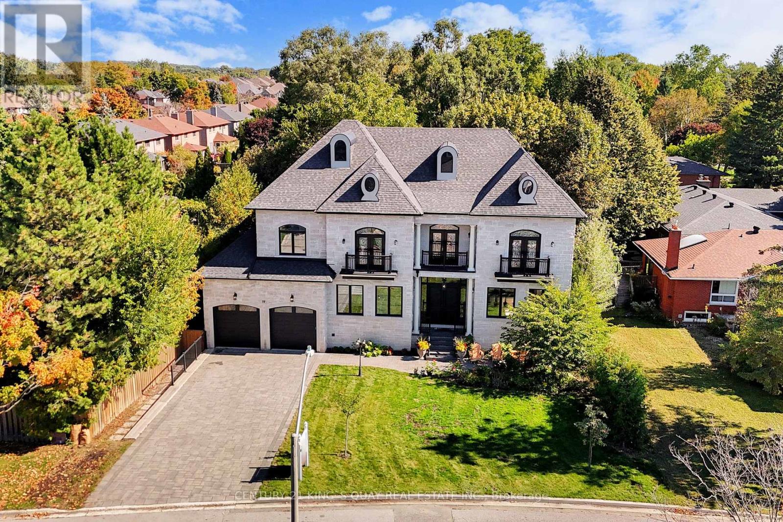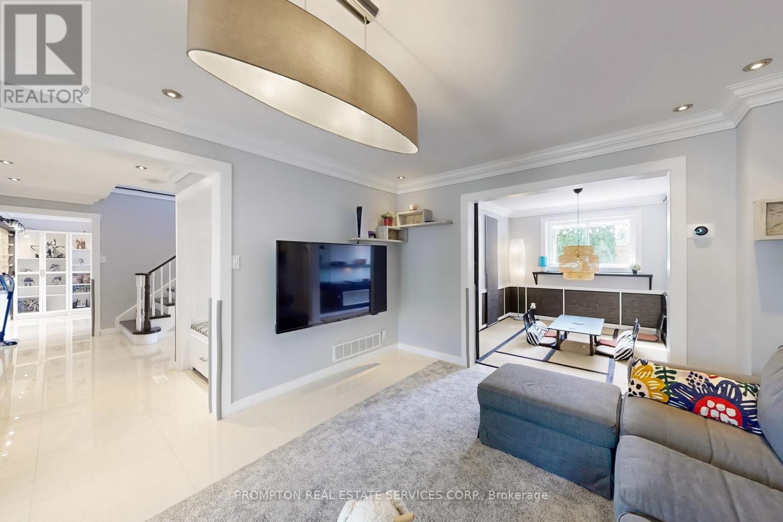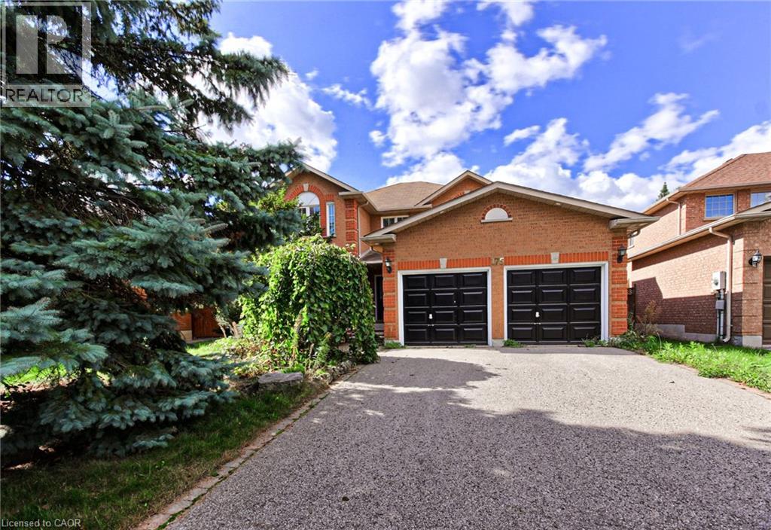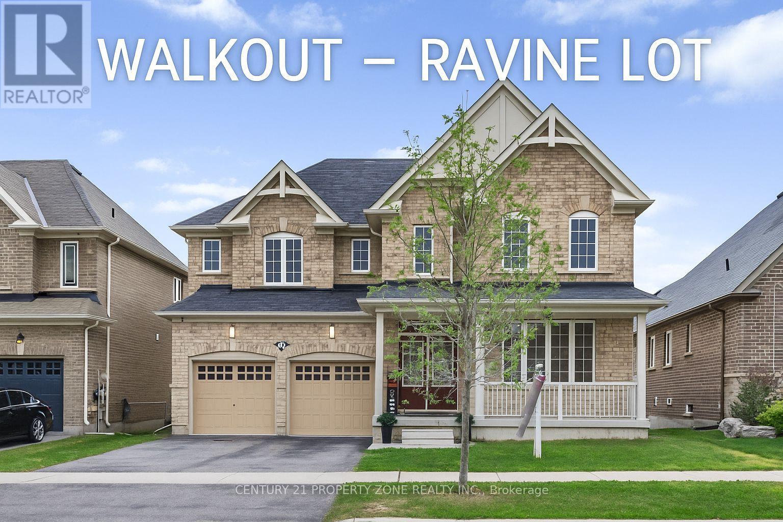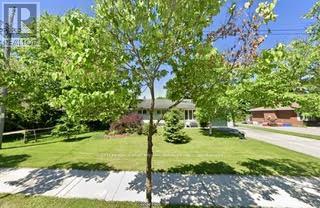- Houseful
- ON
- Bradford West Gwillimbury
- Bradford
- 23 Smith St
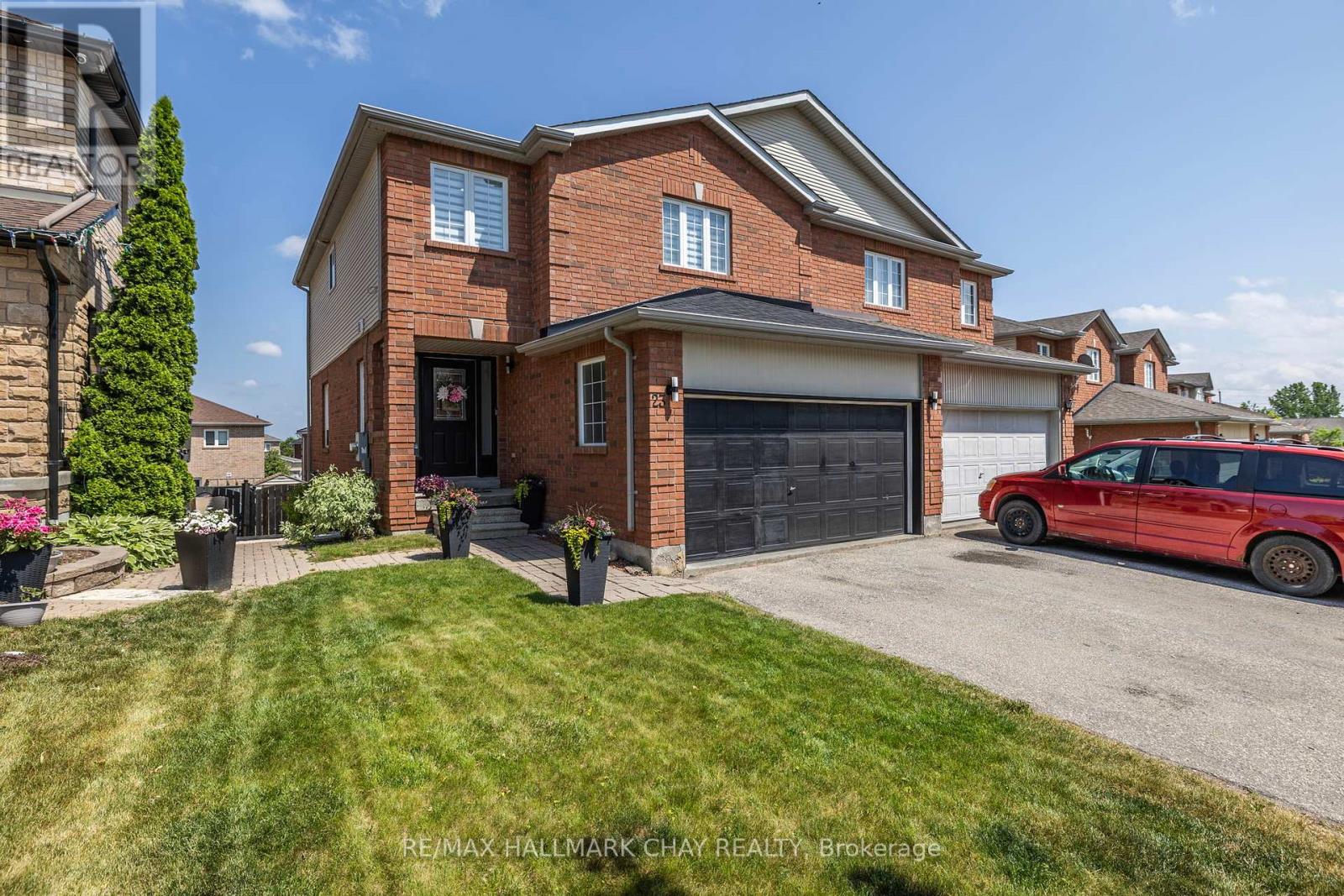
Highlights
Description
- Time on Housefulnew 6 hours
- Property typeSingle family
- Neighbourhood
- Median school Score
- Mortgage payment
Beautifully Renovated Home In Heart Of Bradford With Walkout Basement & In-Law Apartment. This Stunning, Fully Renovated Semi-Detached Home Offers Style, Space, And Functionality For Multi-Generational Living. Over 2,000Sq/Ft Of Finished Living Space Featuring A 2-Car Garage & Walkout Basement With A Private In-Law Suite. This Property Has Been Thoughtfully Updated From Top To Bottom; Including New Kitchens, Flooring, Staircase, Appliances & Countertops. The Main Level Boasts An Open-Concept Layout With Modern Kitchen, Large Centre Island & Walkout To A Spacious Deck Overlooking Rolling Hills. Sunlight Pours Through Large Windows On Every Level, Highlighting The Homes Bright & Inviting Feel. Upstairs, You'll Find Three Generous Bedrooms, Including A Primary Suite With A Walk-In Closet And A 4-Piece Ensuite Featuring A Soaker Tub & Walk-In Shower. The Lower Level Offers An Ideal In-Law Setup With Its Own Laundry, Modern Kitchen, 4-Piece Washroom & Walkout To The Backyard Deck. Set On A Large, Fully Fenced Lot, Fully Landscaped, Garden Shed & Tranquil Surroundings, This Home Combines Suburban Comfort With Natural Beauty. Located In A Quiet, Family-Friendly Neighbourhood, Just Minutes To Highway 400 Via Line 6, Schools, Parks, And All Amenities. (id:63267)
Home overview
- Cooling Central air conditioning
- Heat source Natural gas
- Heat type Forced air
- Sewer/ septic Sanitary sewer
- # total stories 2
- Fencing Fenced yard
- # parking spaces 4
- Has garage (y/n) Yes
- # full baths 3
- # half baths 1
- # total bathrooms 4.0
- # of above grade bedrooms 4
- Flooring Vinyl
- Community features Community centre
- Subdivision Bradford
- Directions 2059438
- Lot size (acres) 0.0
- Listing # X12461468
- Property sub type Single family residence
- Status Active
- 2nd bedroom 3.3m X 3.67m
Level: 2nd - Primary bedroom 4.82m X 4.1m
Level: 2nd - 3rd bedroom 3.87m X 3.52m
Level: 2nd - Kitchen 2.85m X 2.25m
Level: Lower - Utility 4.75m X 3.9m
Level: Lower - Living room 3.62m X 2.45m
Level: Lower - 4th bedroom 3.3m X 2.9m
Level: Lower - Foyer 2.56m X 2.13m
Level: Main - Kitchen 4.66m X 3.22m
Level: Main - Living room 5.72m X 3.95m
Level: Main
- Listing source url Https://www.realtor.ca/real-estate/28987598/23-smith-street-bradford-west-gwillimbury-bradford-bradford
- Listing type identifier Idx

$-2,320
/ Month

