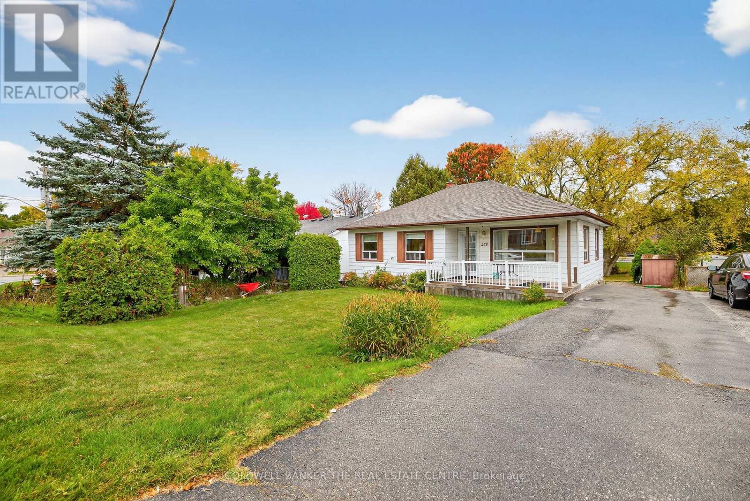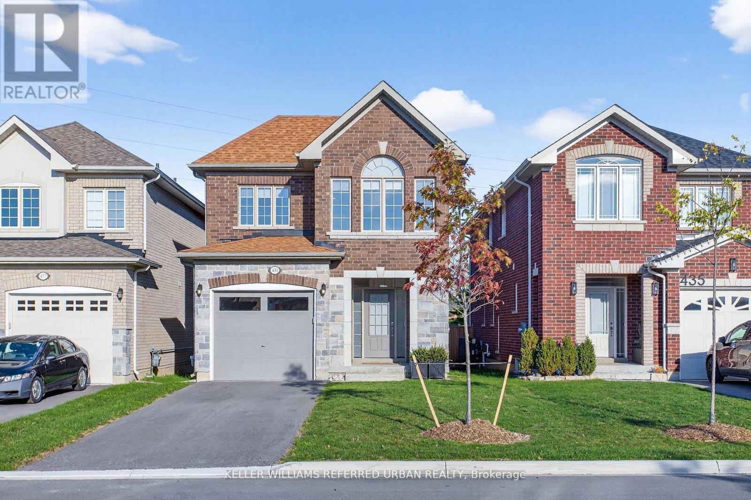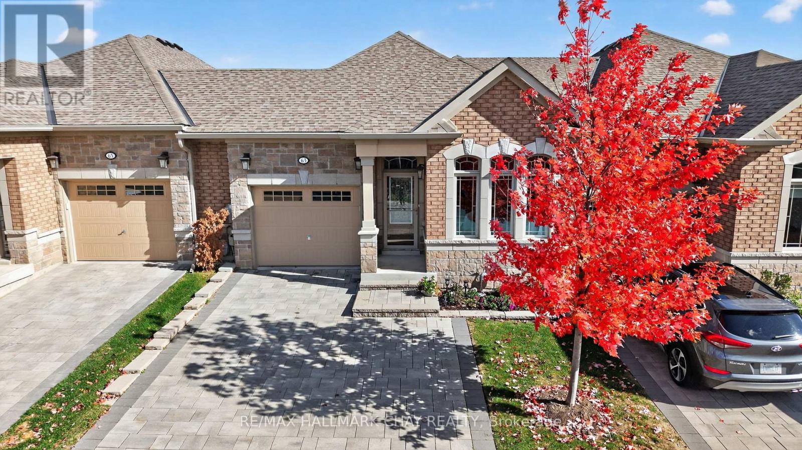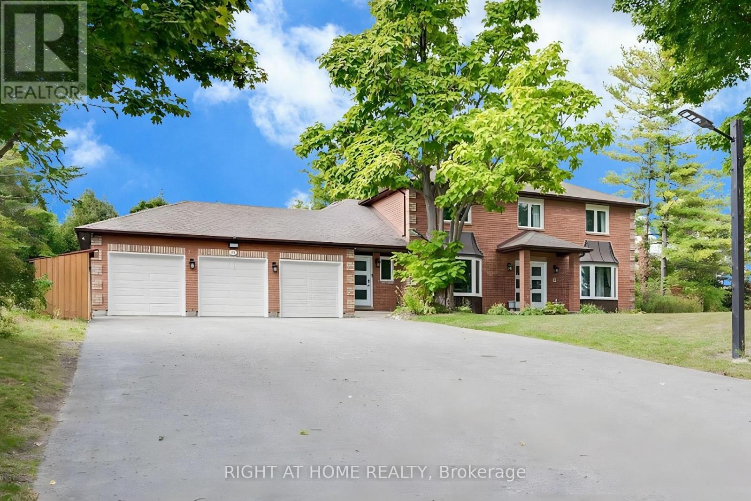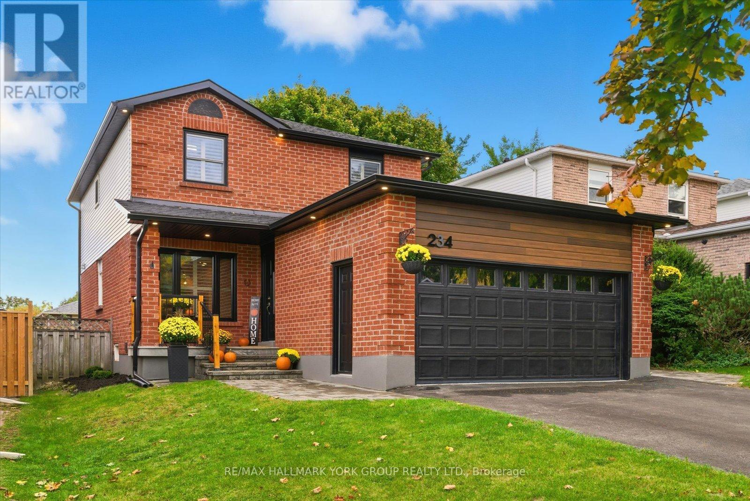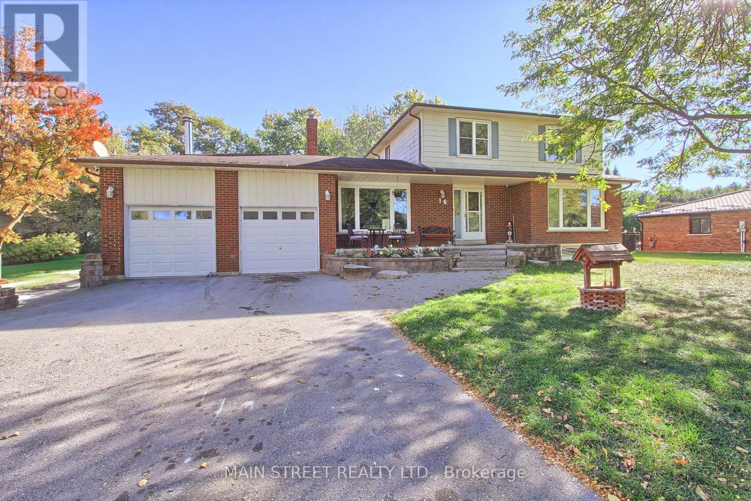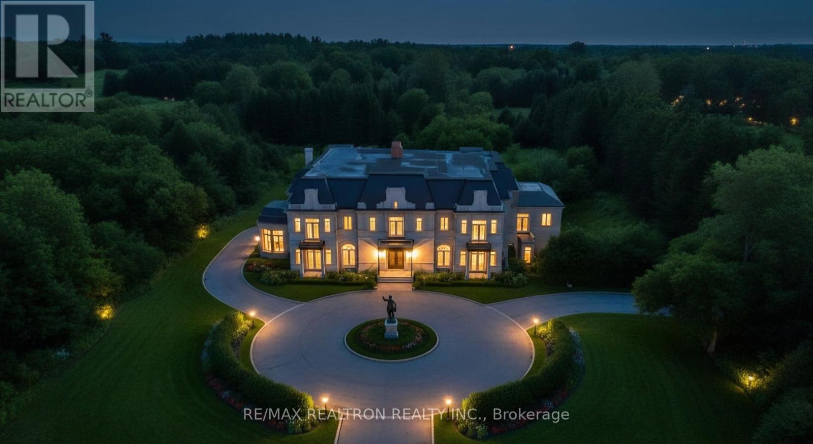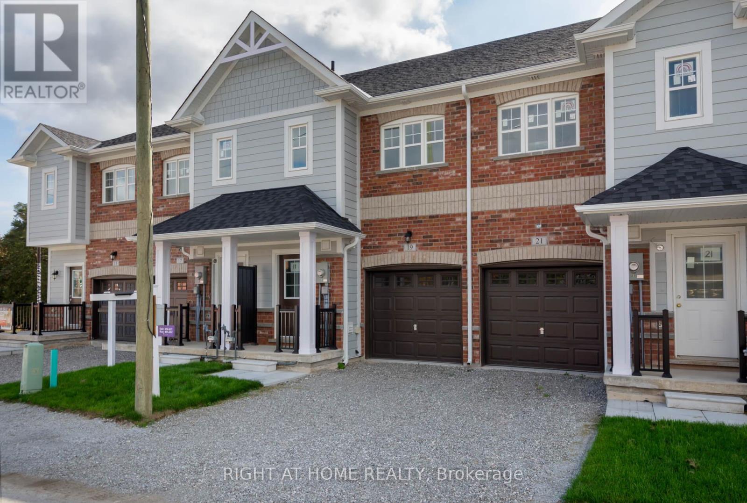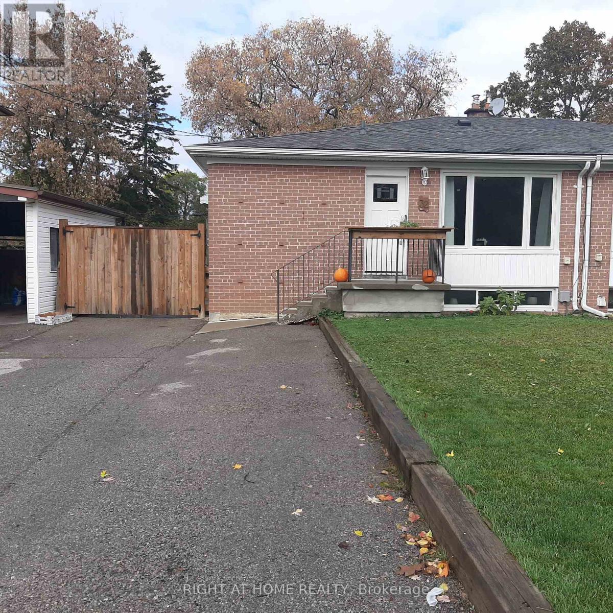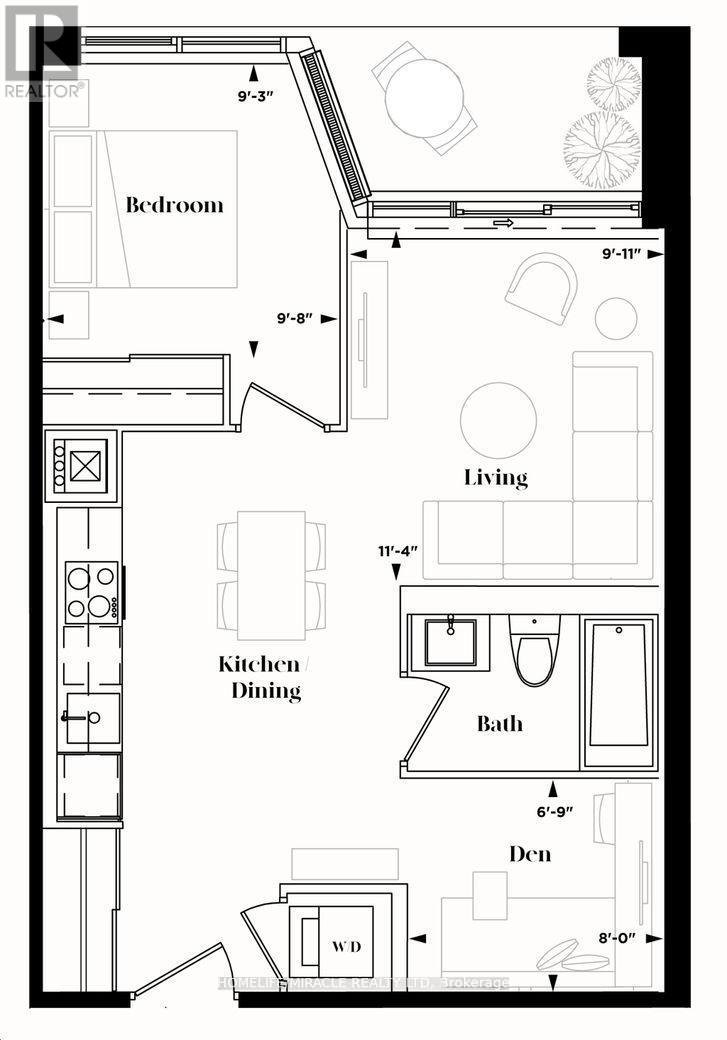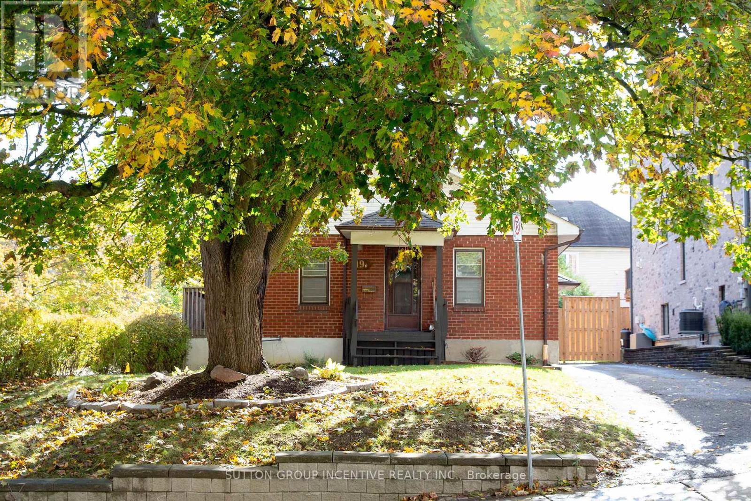- Houseful
- ON
- Bradford West Gwillimbury
- Bradford
- 240 Armstrong Cres
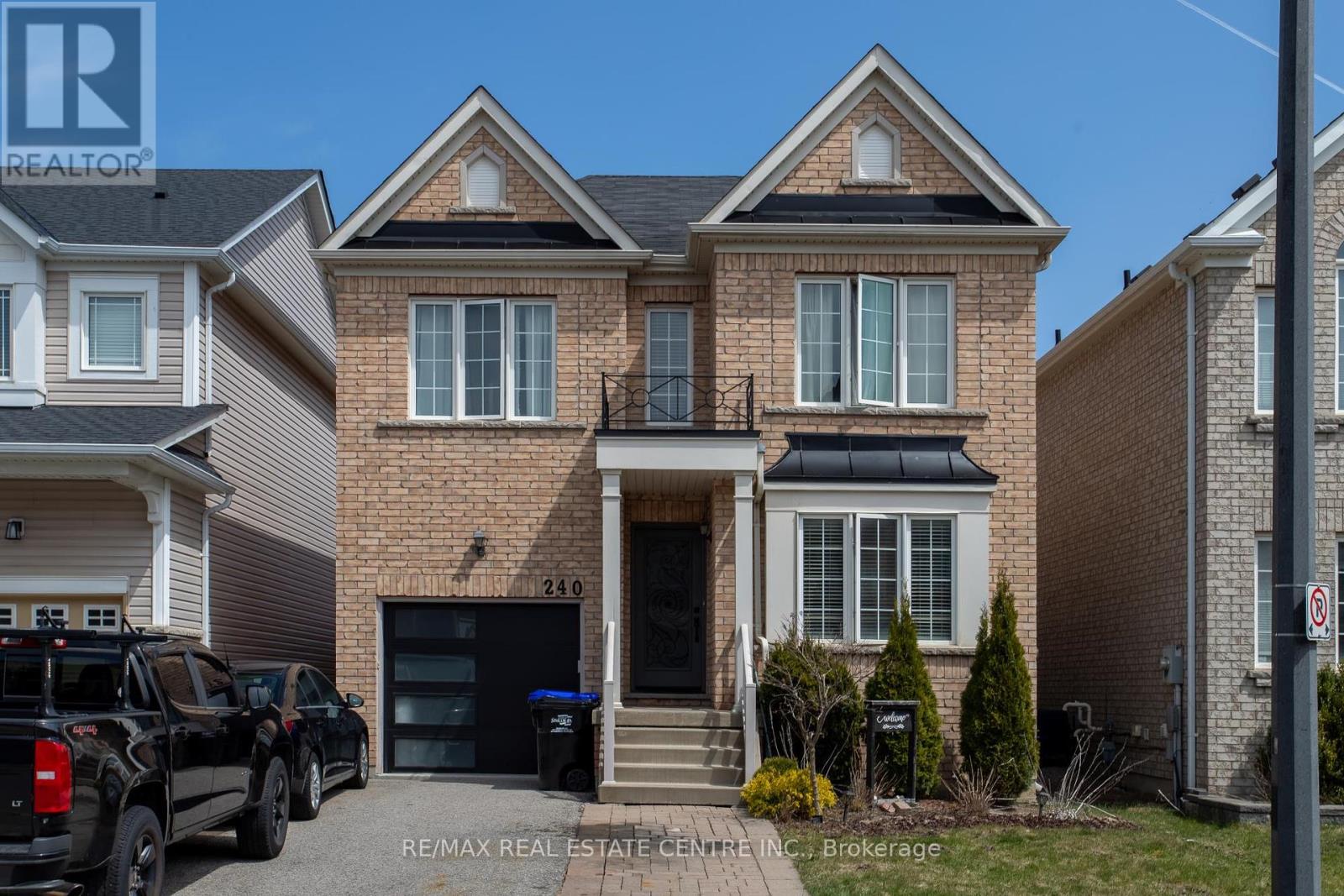
240 Armstrong Cres
240 Armstrong Cres
Highlights
Description
- Time on Houseful60 days
- Property typeSingle family
- Neighbourhood
- Median school Score
- Mortgage payment
Welcome Home!! Freshly painted, newly renovated! This sizeable 2,200+ sq. ft 4+2 bedrm/4 Washrm detchd home w/sep. entrance, 2 kitchens and 5 total car parking is an ideal fit for that savvy investor or family looking to take advantage of an income generating basement dwelling in a red-hot rental market that's just mins into the city. This charming house is perfectly located in a quiet family friendly newer subdivision of Bradford ON and is literally located just mins. from HWY 400 and with a multitude of ways into the city anyone can be downtown Toronto in about 45 mins. This gem of a find also boasts a sizeable kitchen main level kitchen w/ high-end SS appliances, gas stove, backsplash, quartz counters, a large very bright breakfast area that w/o to a surprisingly deep, fully fenced yard. The home also features 4 large bedrooms all w/closets windows and are carpet-free. The primary room exhibits a w/i closet, 4 pc ensuite bath w/soaker tub. A family can certainly take advantage w/ the make up of this property as it has a rent-able 2 bedroom basement apartment w/ private kitchen, laundry and separate entrance. This home may be the ideal pick-up in these uncertain times where by families/investors are looking for support and/or additional income from co-habitants or in-laws/family. Book your showing today b/c this smart investment property w/ tons of income potential simply won't last!! (id:63267)
Home overview
- Cooling Central air conditioning
- Heat source Natural gas
- Heat type Forced air
- Sewer/ septic Sanitary sewer
- # total stories 2
- # parking spaces 5
- Has garage (y/n) Yes
- # full baths 3
- # half baths 1
- # total bathrooms 4.0
- # of above grade bedrooms 6
- Flooring Hardwood, laminate, tile
- Subdivision Bradford
- Lot size (acres) 0.0
- Listing # N12358250
- Property sub type Single family residence
- Status Active
- 2nd bedroom 4.1m X 3.7m
Level: 2nd - Primary bedroom 6.1m X 5.5m
Level: 2nd - Bedroom 4.4m X 4.2m
Level: 2nd - Bathroom 3.5m X 2.8m
Level: 2nd - Bathroom 3.2m X 2.8m
Level: 2nd - 3rd bedroom 3.8m X 3.2m
Level: 2nd - Kitchen 2.9m X 2.1m
Level: Basement - Bedroom 3.5m X 3.2m
Level: Basement - Living room 3.5m X 2.8m
Level: Basement - 2nd bedroom 3.3m X 2.8m
Level: Basement - Bathroom 2.4m X 1.9m
Level: Basement - Living room 6.8m X 3.7m
Level: Main - Dining room 2.9m X 2.5m
Level: Main - Bathroom 1.8m X 1.2m
Level: Main - Kitchen 3.5m X 3.3m
Level: Main - Family room 6.1m X 4.4m
Level: Main
- Listing source url Https://www.realtor.ca/real-estate/28763782/240-armstrong-crescent-bradford-west-gwillimbury-bradford-bradford
- Listing type identifier Idx

$-2,613
/ Month

