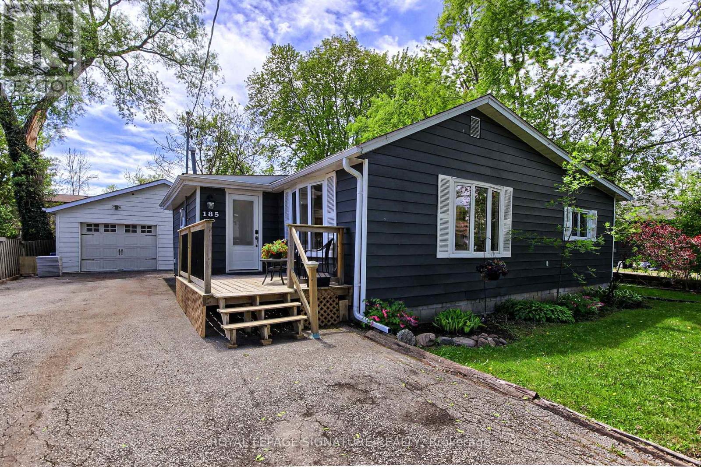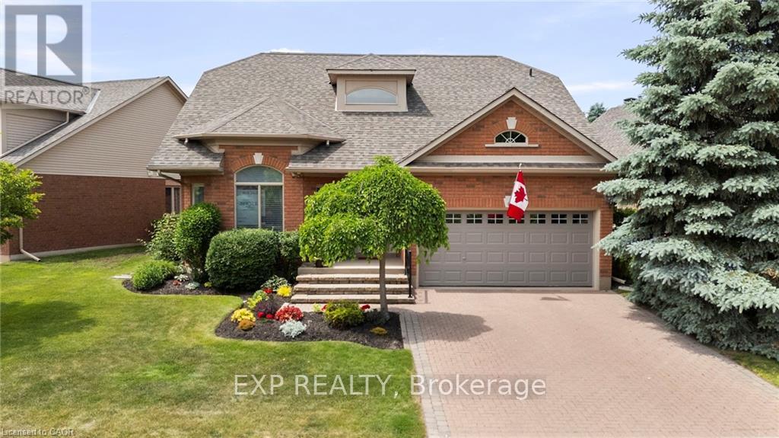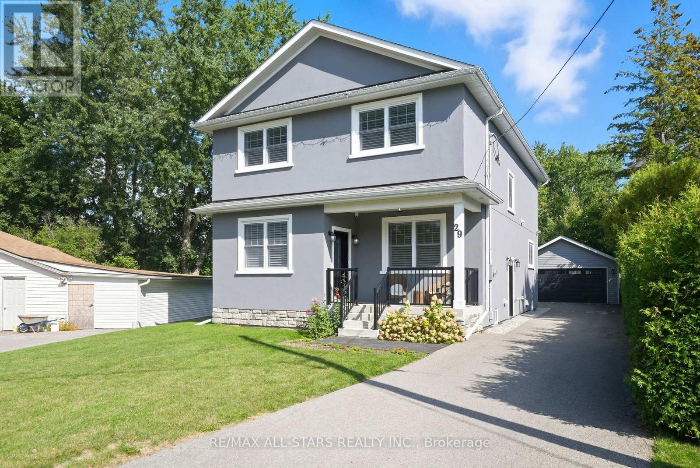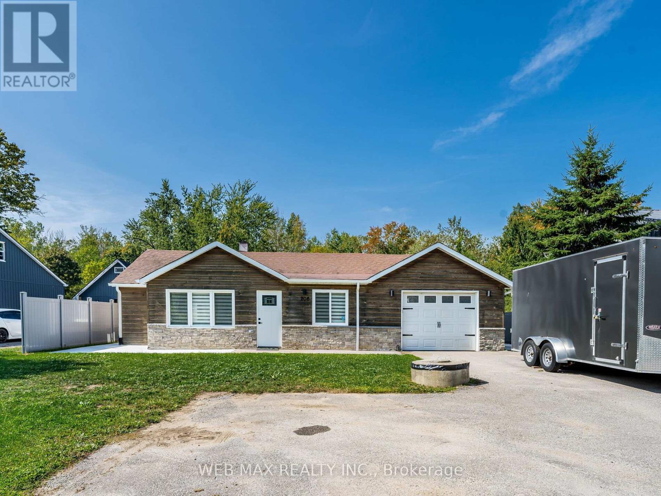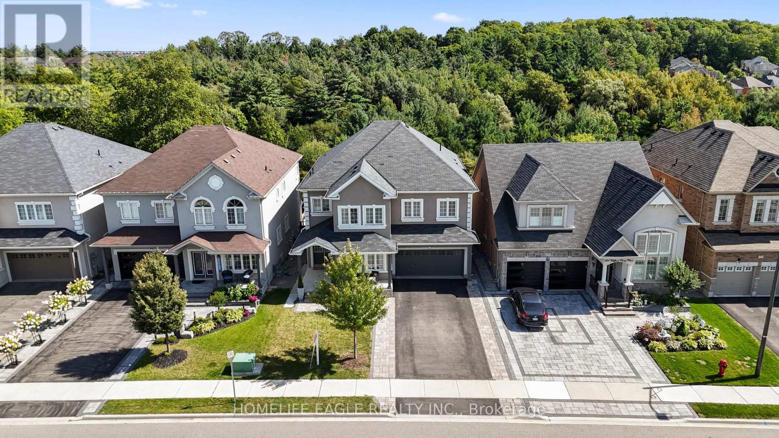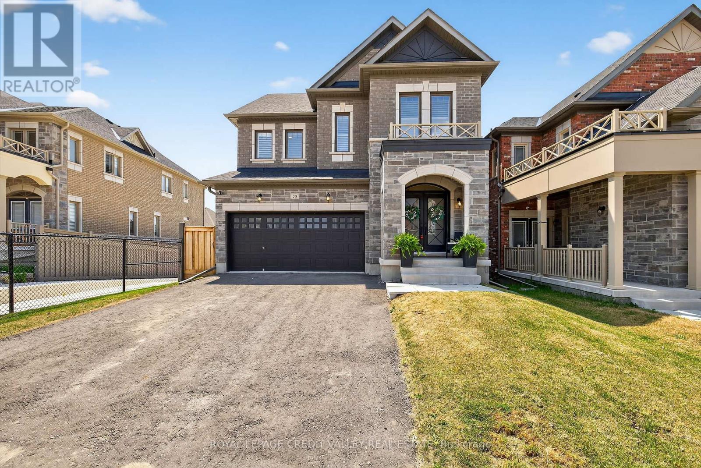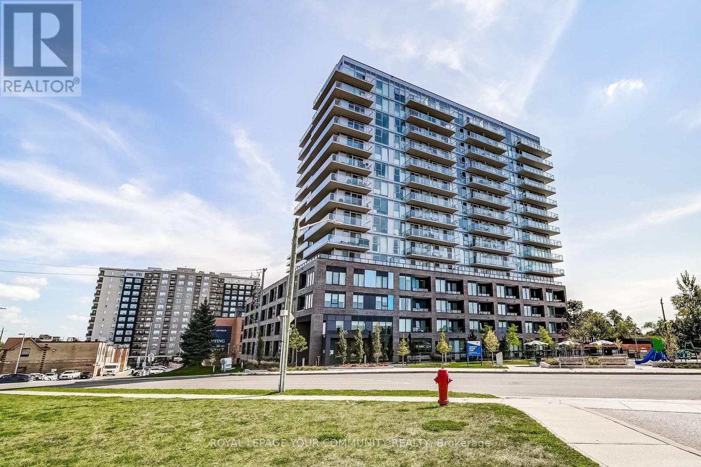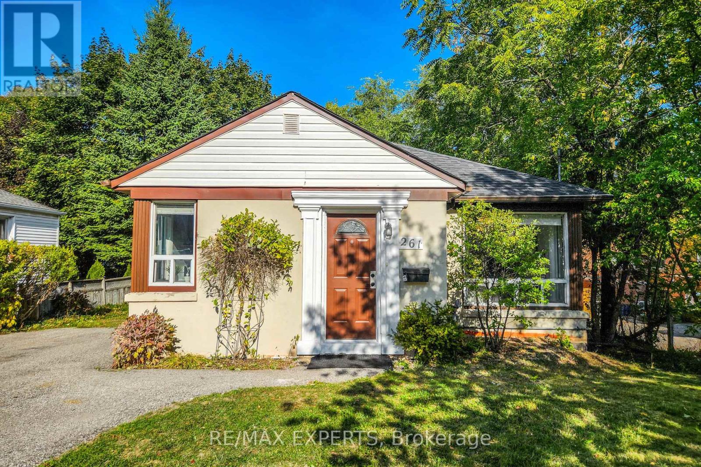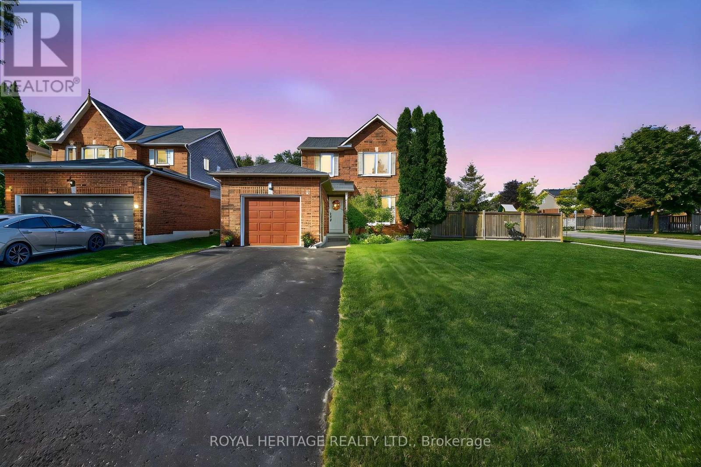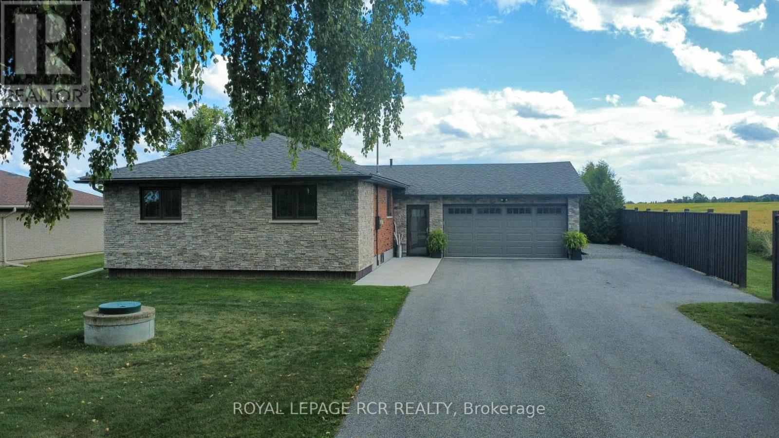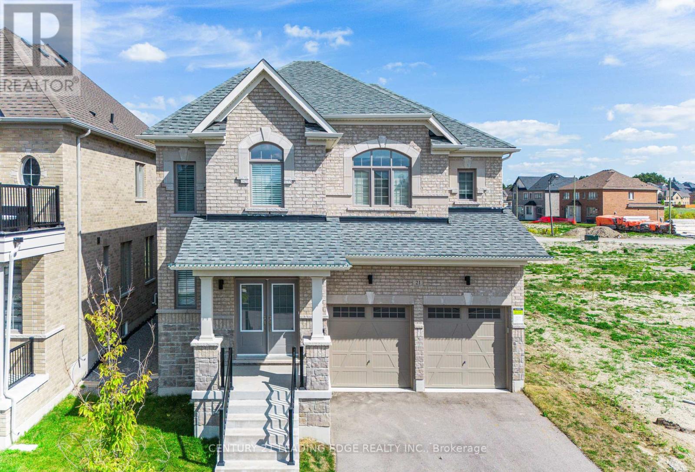- Houseful
- ON
- Bradford West Gwillimbury
- Bradford
- 25 Liberty Cres
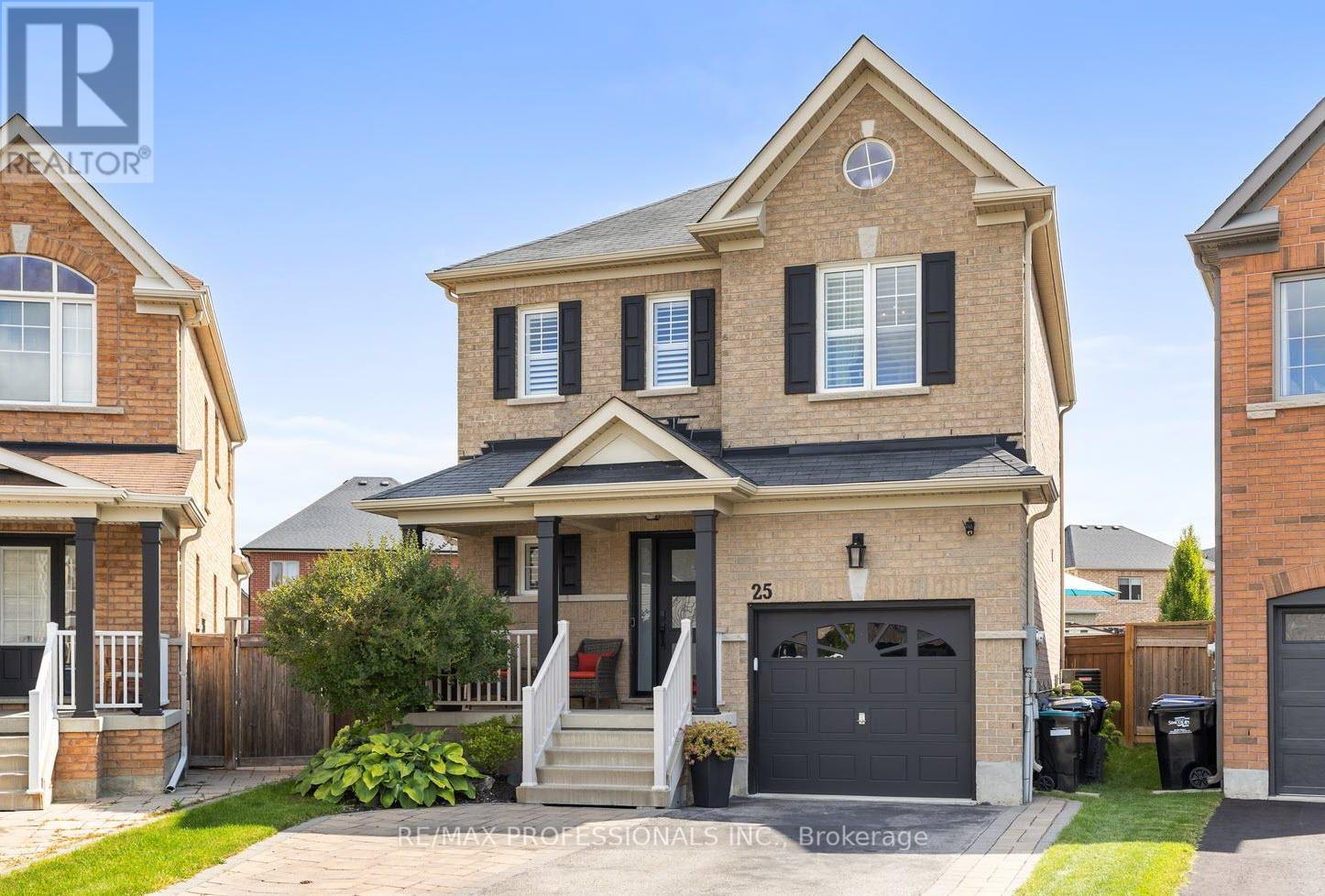
Highlights
Description
- Time on Housefulnew 6 days
- Property typeSingle family
- Neighbourhood
- Median school Score
- Mortgage payment
Welcome to this stunning modern, move-in ready home, perfectly situated in Simcoe County between Toronto and Barrie offering both city convenience and small-town charm. Set on a spacious pie-shaped lot, this property is designed for both comfort and style. The beautifully landscaped backyard is a true retreat, featuring a poured concrete patio, a pergola for shaded relaxation, lush gardens, a garden shed, and a thriving vegetable and herb garden perfect for outdoor entertaining or peaceful evenings at home. Inside, modern finishes shine throughout. The open-concept kitchen boasts quartz counters, premium cabinetry, and top-of-the-line appliances, seamlessly combining with the living and dining areas. A walk-out leads directly to the gorgeous backyard, making indoor-outdoor living a breeze. Upstairs, youll find well-sized bedrooms and three stylish bathrooms, including a serene primary ensuite, a main upper bath, and a convenient 2-piece powder room located between the main floor and lower level. The finished basement offers a versatile space ideal for recreation, complete with a pantry and a fabulous laundry area. Parking is never an issue, with a single-car garage plus space for three additional vehicles in the private driveway. This prime location provides easy access to Highway 400 and GO Transit, and is just minutes to parks, schools, shops, and dining. Blending elegance, functionality, and location, this home is truly a great find! (id:63267)
Home overview
- Cooling Central air conditioning
- Heat source Natural gas
- Heat type Forced air
- Sewer/ septic Sanitary sewer
- # total stories 2
- # parking spaces 4
- Has garage (y/n) Yes
- # full baths 2
- # half baths 1
- # total bathrooms 3.0
- # of above grade bedrooms 3
- Flooring Tile, carpeted
- Subdivision Bradford
- Directions 1910413
- Lot size (acres) 0.0
- Listing # N12394042
- Property sub type Single family residence
- Status Active
- Bathroom 3.02m X 2.98m
Level: 2nd - Bathroom 2.77m X 1.8m
Level: 2nd - 2nd bedroom 3.9m X 3m
Level: 2nd - 3rd bedroom 3.8m X 3m
Level: 2nd - Primary bedroom 5.48m X 3.58m
Level: 2nd - Recreational room / games room 8.51m X 3.4m
Level: Basement - Laundry 2.38m X 2.94m
Level: Basement - Foyer 4.39m X 1.29m
Level: Ground - Living room 5.23m X 3.66m
Level: Ground - Dining room 4.13m X 3.8m
Level: Ground - Kitchen 6.37m X 2.74m
Level: Ground
- Listing source url Https://www.realtor.ca/real-estate/28841865/25-liberty-crescent-bradford-west-gwillimbury-bradford-bradford
- Listing type identifier Idx

$-2,931
/ Month

