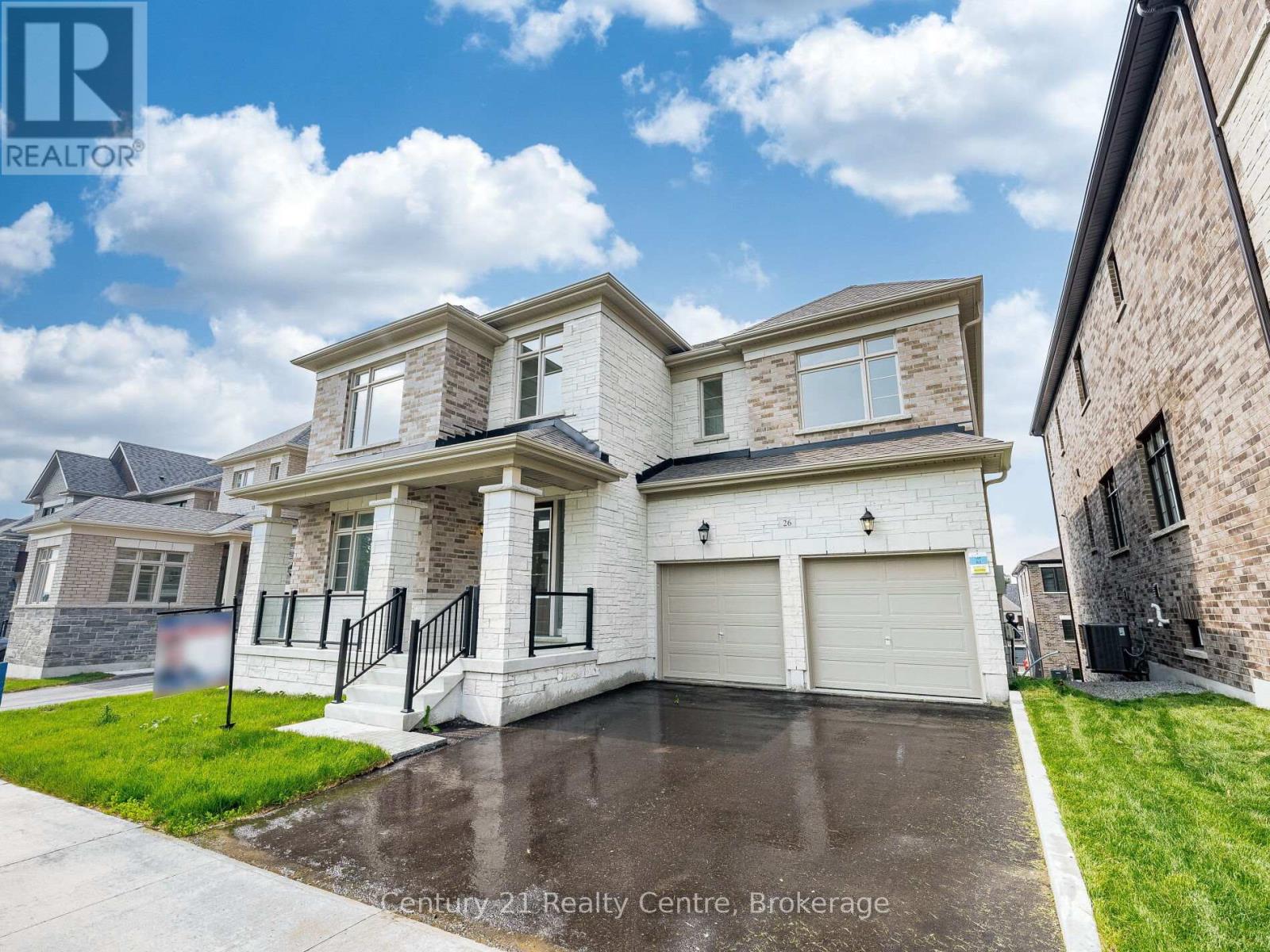- Houseful
- ON
- Bradford West Gwillimbury
- Bond Head
- 26 Hearn St

Highlights
Description
- Time on Houseful31 days
- Property typeSingle family
- Neighbourhood
- Median school Score
- Mortgage payment
Ridgeland" model by Sundance Homes the only one of its kind perched at the Highest Point of the Community w/Over-Looks to the GOLF Course Field! Offering 3,681 sq ft of above-grade living space, this Stunning "5-Bedroom", 3.5-Bath Home combines Modern Luxury with thoughtful Functionality. A Main floor Den/Office can easily serve as a **6th Bedroom, ideal for multi-generational living or working from home. Step into an Open-Concept Kitchen complete with STONE Counter-Tops, Sleek Wet Bar///, and High-End Vinyl laminate flooring. Walk out to your Private Deck and Enjoy Unobstructed Greenbelt and Hill Views w/ Sunset through Oversized Modern Windows. (((The Walk-OUT Basement features a cold cellar, rough-in for a bathroom))), and ample potential for a future In-Law Suite or Entertainment Area.Upgraded throughout w/ Thou$and$ $pent. ******Smooth 9-ft Ceilings on Main and Second floors~~~200 Amp Electrical Panel~~~Contemporary aluminium/glass railings~~~Direct access from the kitchen to the deck. Located in a Rapidly Growing Community, with major INDUSTRIES & infrastructure Projects Underway. __Enjoy Quick Access to Hwy 27 & Line 7, just 5 minutes from Hwy 400, and minutes from the Upcoming HWY 400-404 Bypass, 20 MINS to Wonderland, the Honda Plant(Alliston). Nearby Amenities Include: Schools: Steps to Bond Head Elementary & Bradford District High School Recreation: Bond Head Golf Club & Conservation Areas for outdoor leisure. This is more than a home, it's A Lifestyle Opportunity in One of Ontario's Fastest Growing Area. Move-in today and make it yours! (id:63267)
Home overview
- Heat source Natural gas
- Heat type Forced air
- Sewer/ septic Sanitary sewer
- # total stories 2
- # parking spaces 4
- Has garage (y/n) Yes
- # full baths 3
- # half baths 1
- # total bathrooms 4.0
- # of above grade bedrooms 5
- Has fireplace (y/n) Yes
- Subdivision Bond head
- Lot size (acres) 0.0
- Listing # N12414781
- Property sub type Single family residence
- Status Active
- 5th bedroom 15.11m X 11.18m
Level: 2nd - 2nd bedroom 12.3m X 12.1m
Level: 2nd - 4th bedroom 18.4m X 13.4m
Level: 2nd - Primary bedroom 16.8m X 15.5m
Level: 2nd - 3rd bedroom 12.3m X 19.11m
Level: 2nd - Office 11.1m X 12.11m
Level: Ground - Kitchen 12.8m X 15m
Level: Ground - Dining room 12.8m X 12.2m
Level: Ground - Family room 15.11m X 16.11m
Level: Ground
- Listing source url Https://www.realtor.ca/real-estate/28887253/26-hearn-street-bradford-west-gwillimbury-bond-head-bond-head
- Listing type identifier Idx

$-4,398
/ Month












