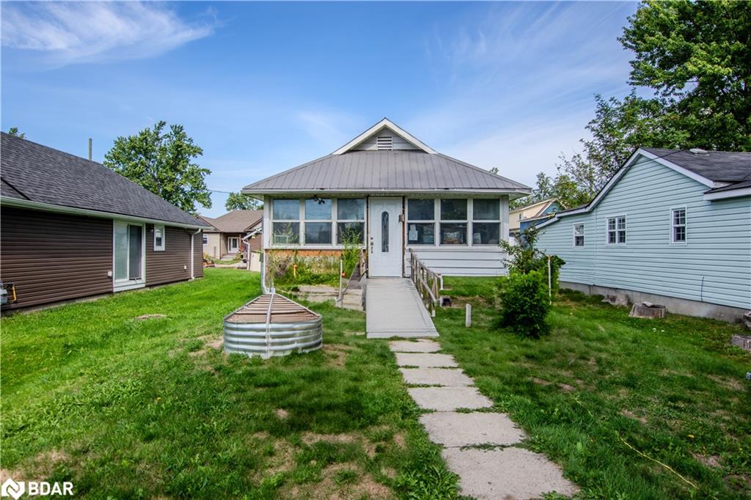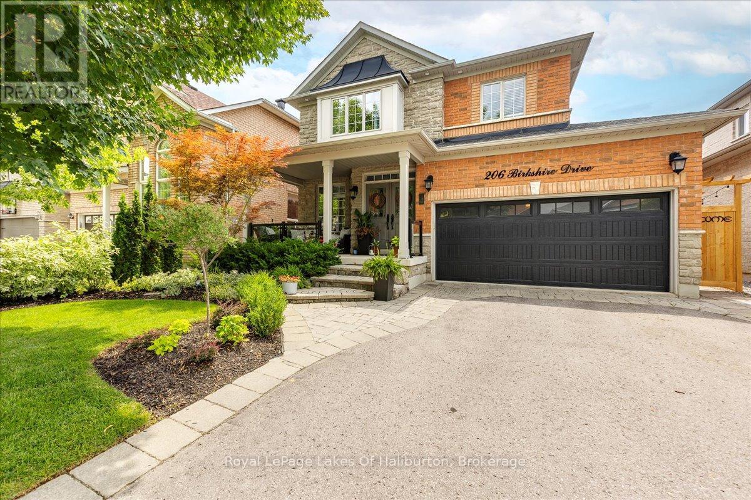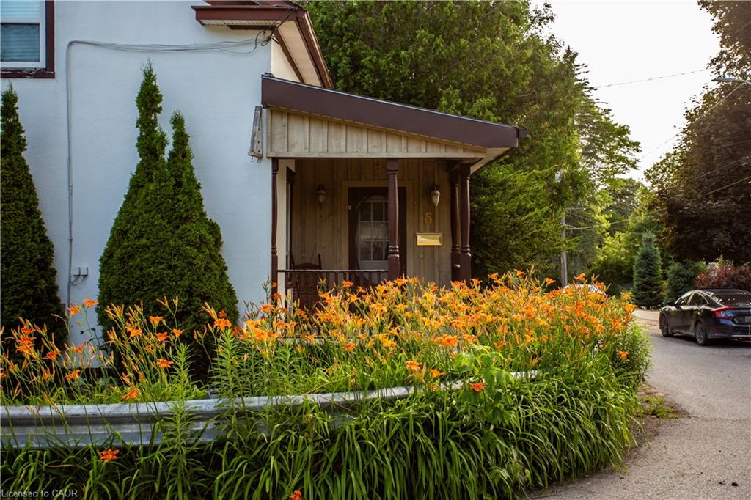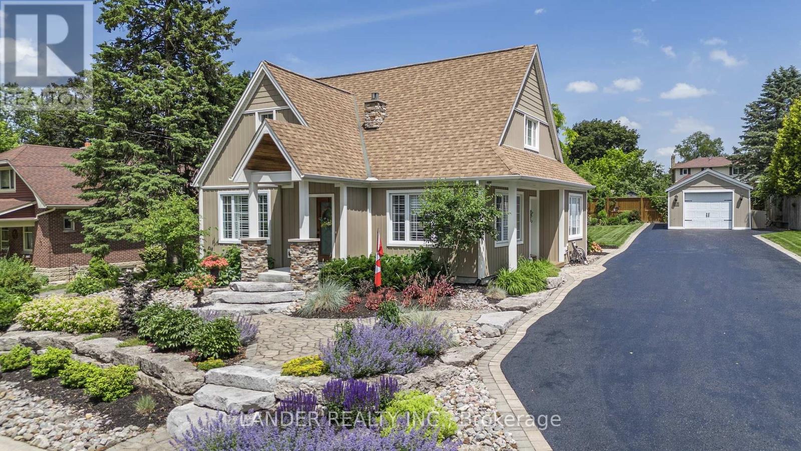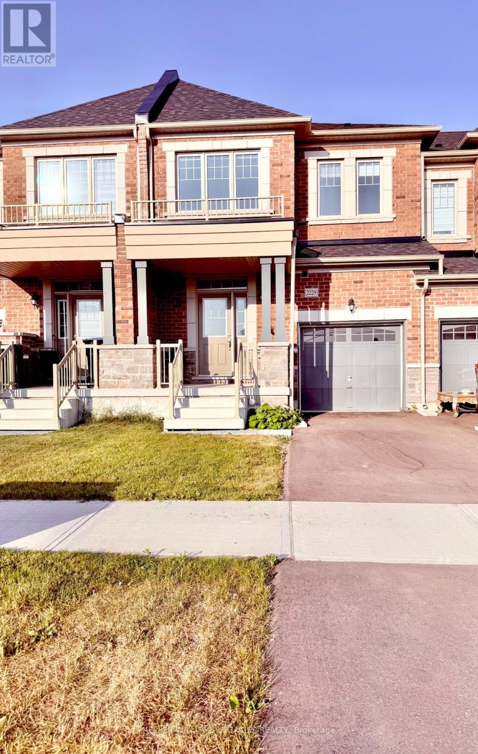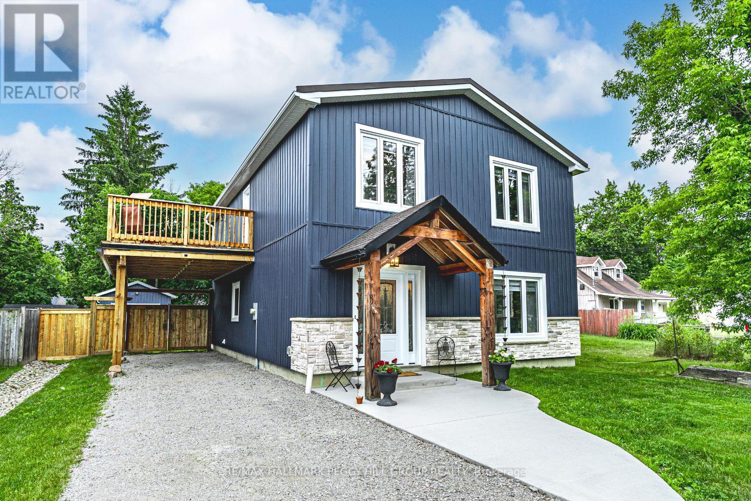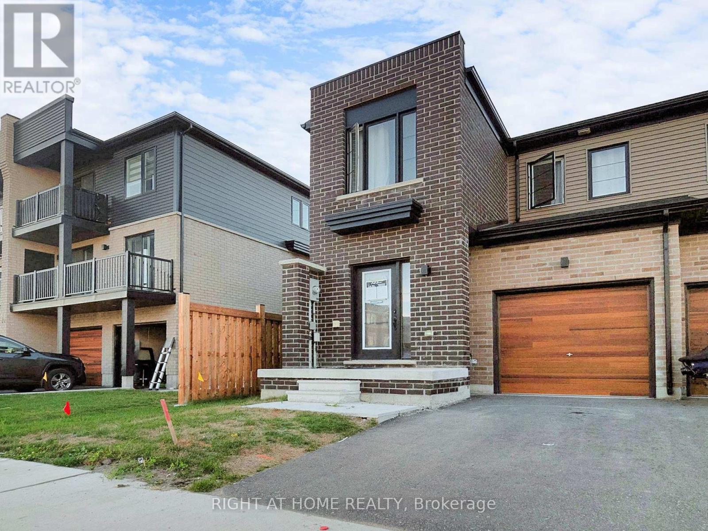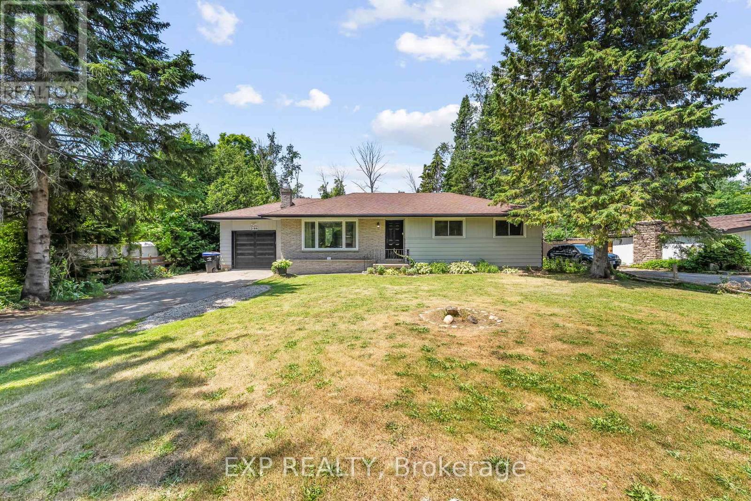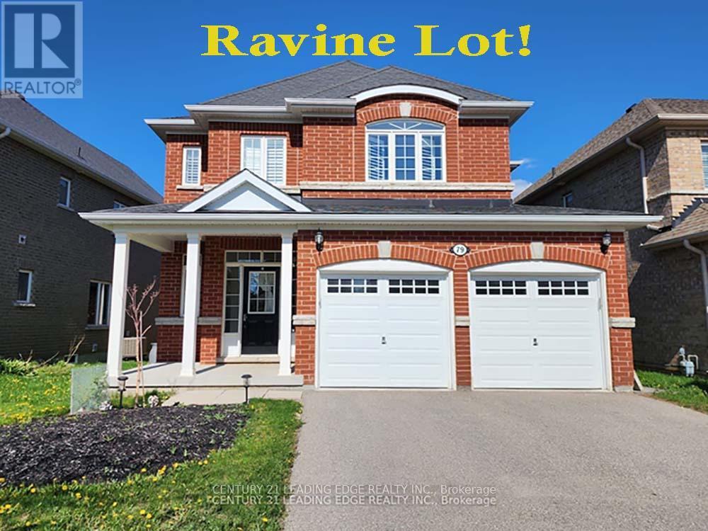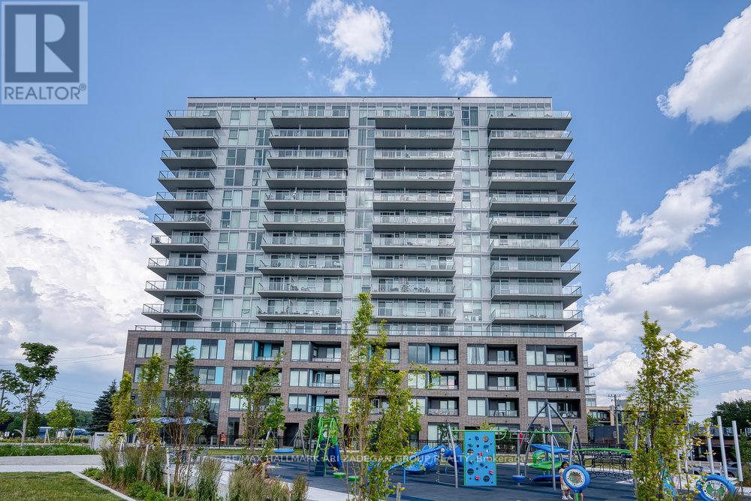- Houseful
- ON
- Bradford West Gwillimbury
- L3Z
- 35 Sunrise Cir
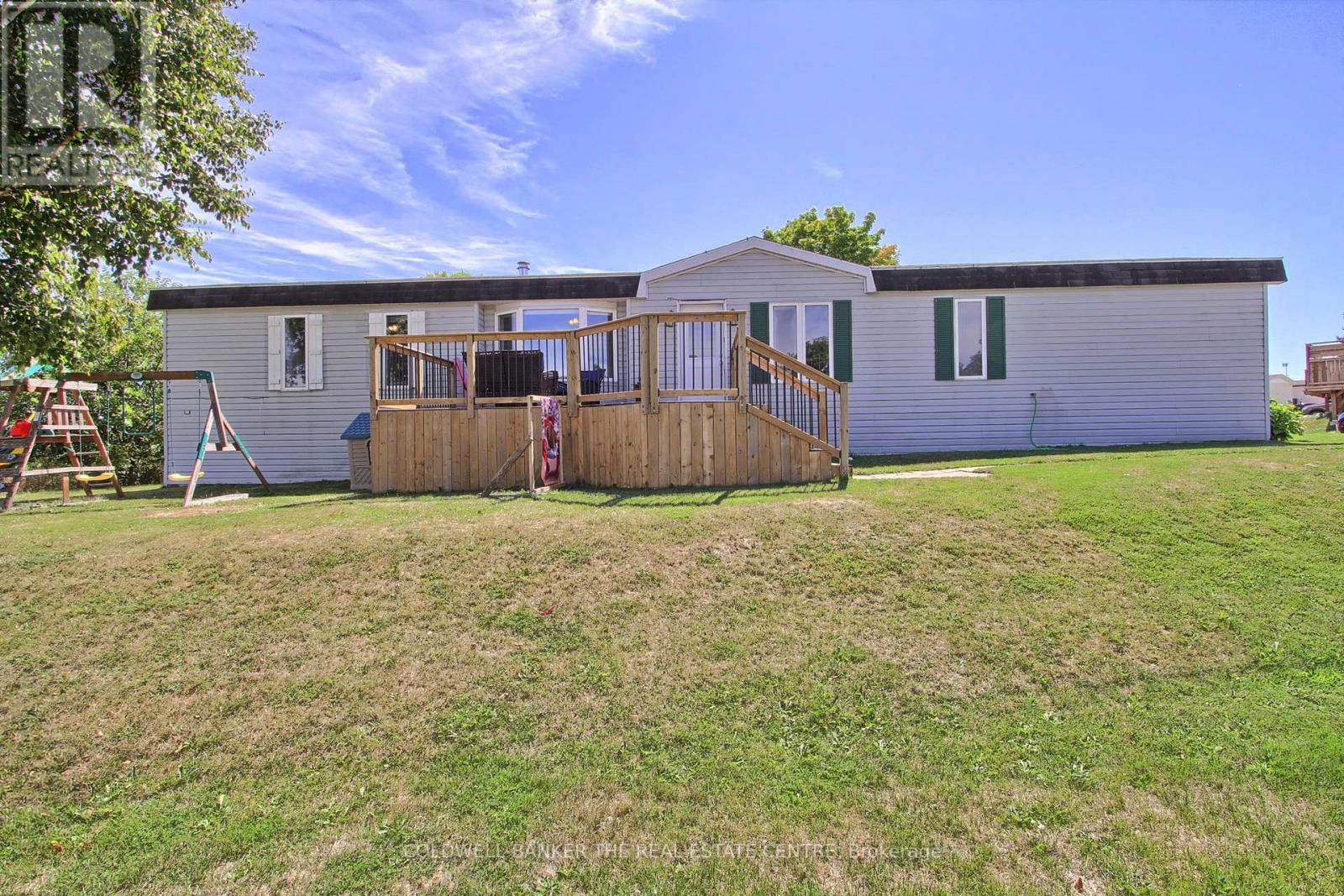
Highlights
Description
- Time on Houseful12 days
- Property typeSingle family
- StyleBungalow
- Median school Score
- Mortgage payment
Welcome to this spacious 3-bedroom, 2-bathroom modular home in a quiet, family-friendly neighbourhood. Featuring a large eat-in kitchen with walk-out access to a deck perfect for BBQs and outdoor dining and a family/living room with a cozy fireplace, this home is designed for both comfort and entertaining. Set on an end lot with no neighbours on one side, the property offers privacy and backs directly onto greenspace and forest. A huge front porch provides the perfect spot to relax, take in the view, and a safe space where kids can play. Enjoy affordable living with monthly fees of $550 per month (this includes property taxes and land lease fees), plus the added benefit of well water and a septic system . This property is ideal for growing families or retirees looking to downsize, with convenient access to amenities in both Bradford West Gwillimbury and Innisfil and located on a school bus route, its the perfect balance of peaceful living with everyday convenience. Monthly fees are $550 per month (includes land lease and property taxes). (id:63267)
Home overview
- Cooling Wall unit
- Heat source Electric
- Heat type Other
- Sewer/ septic Septic system
- # total stories 1
- # parking spaces 2
- # full baths 2
- # total bathrooms 2.0
- # of above grade bedrooms 3
- Flooring Laminate, ceramic
- Community features Community centre, school bus
- Subdivision Rural bradford west gwillimbury
- Lot size (acres) 0.0
- Listing # N12361490
- Property sub type Single family residence
- Status Active
- Bathroom 2.8m X 1.74m
Level: Main - Kitchen 4.18m X 1.89m
Level: Main - Living room 4.57m X 4.51m
Level: Main - Primary bedroom 3.75m X 4.51m
Level: Main - 3rd bedroom 3.78m X 4.54m
Level: Main - Bathroom 1.92m X 4.54m
Level: Main - 2nd bedroom 4.15m X 2.78m
Level: Main - Dining room 4.18m X 2.65m
Level: Main - Laundry 1.71m X 0.65m
Level: Main
- Listing source url Https://www.realtor.ca/real-estate/28770782/35-sunrise-circle-bradford-west-gwillimbury-rural-bradford-west-gwillimbury
- Listing type identifier Idx

$-1,056
/ Month

