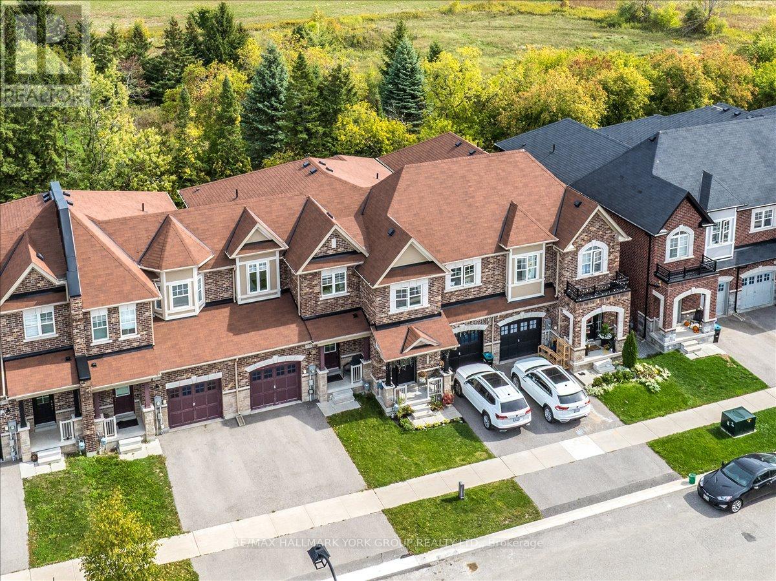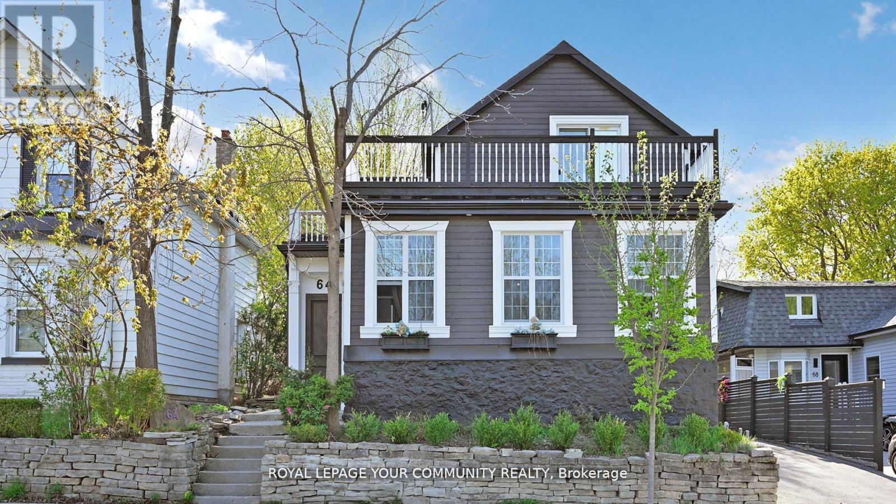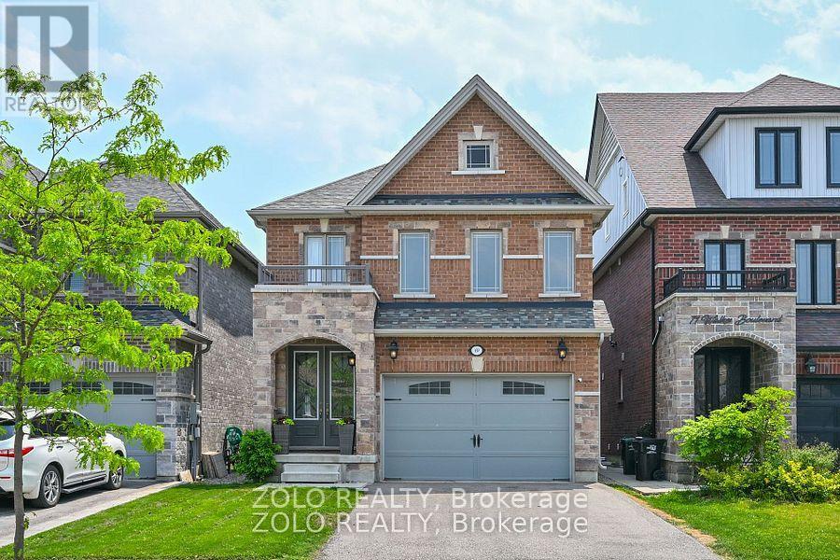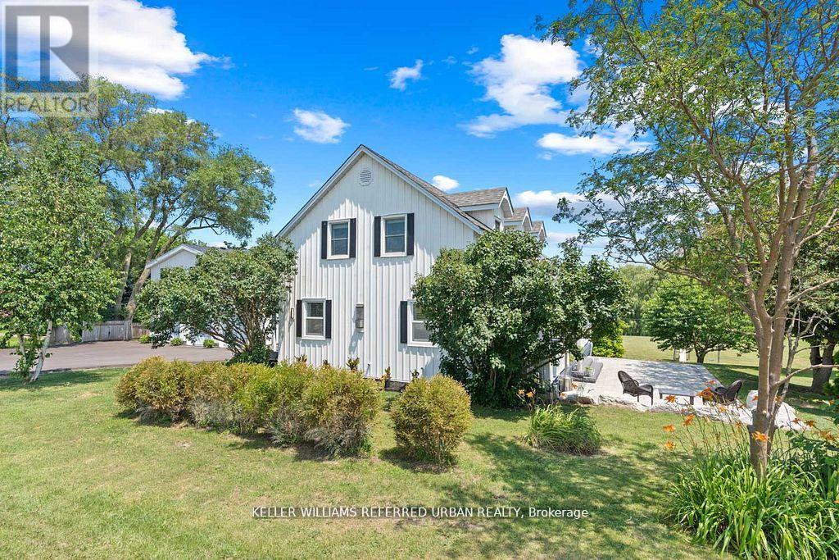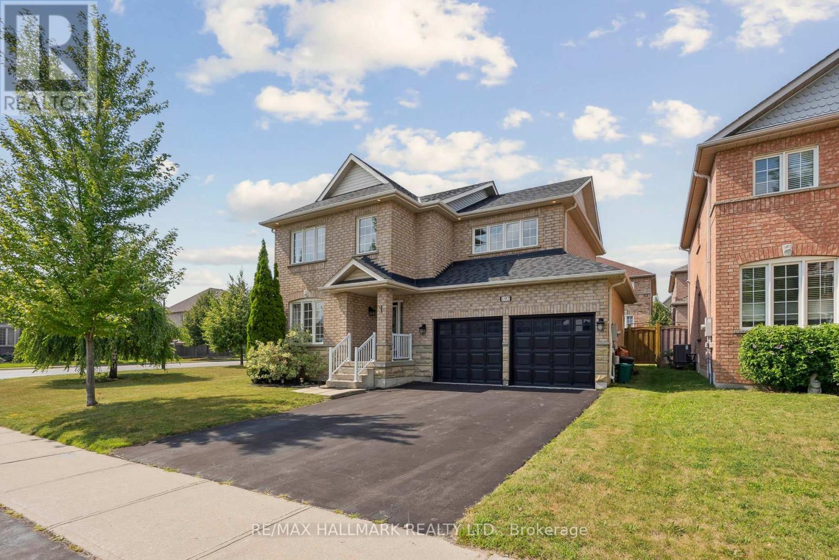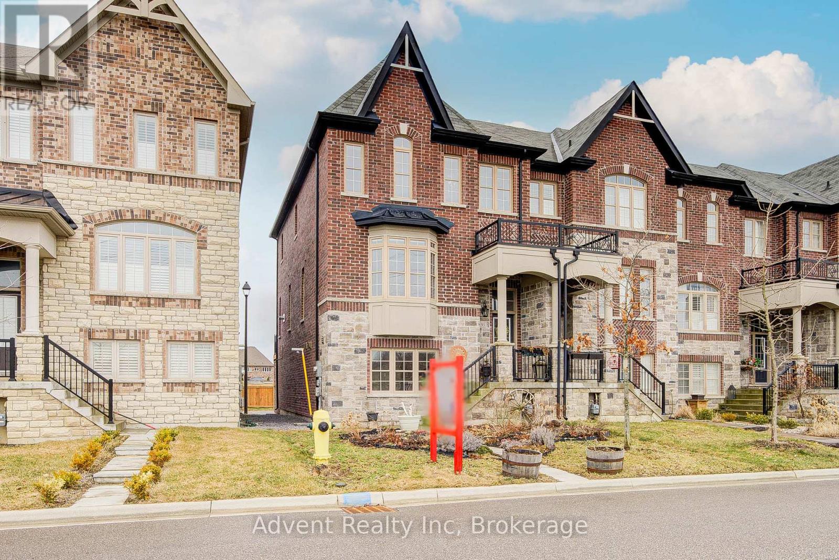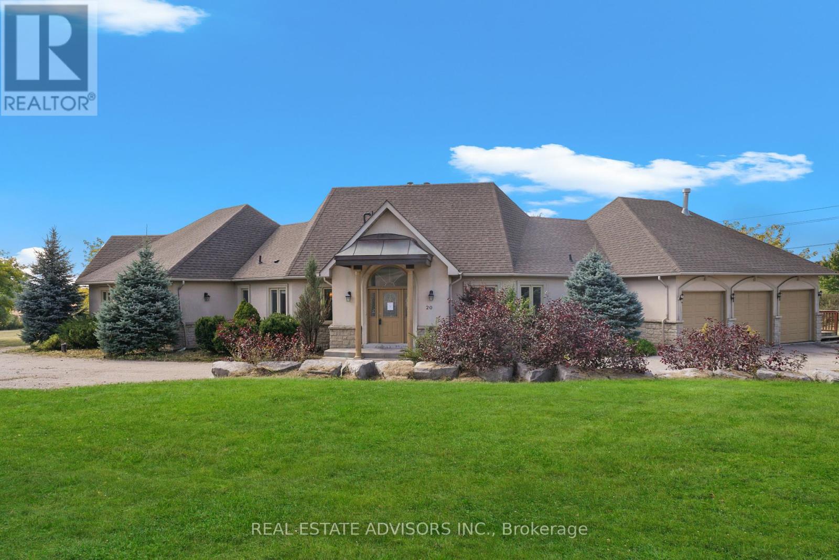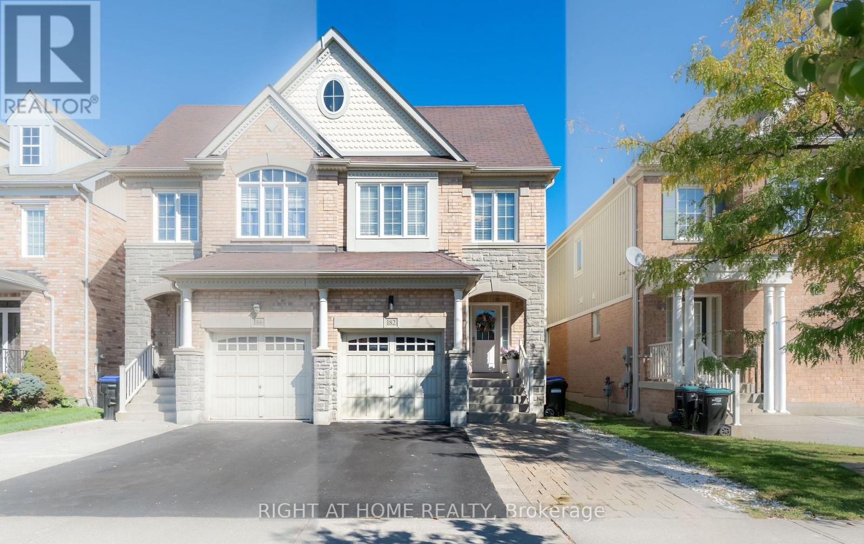- Houseful
- ON
- Bradford West Gwillimbury
- L3Z
- 3735 Line 9
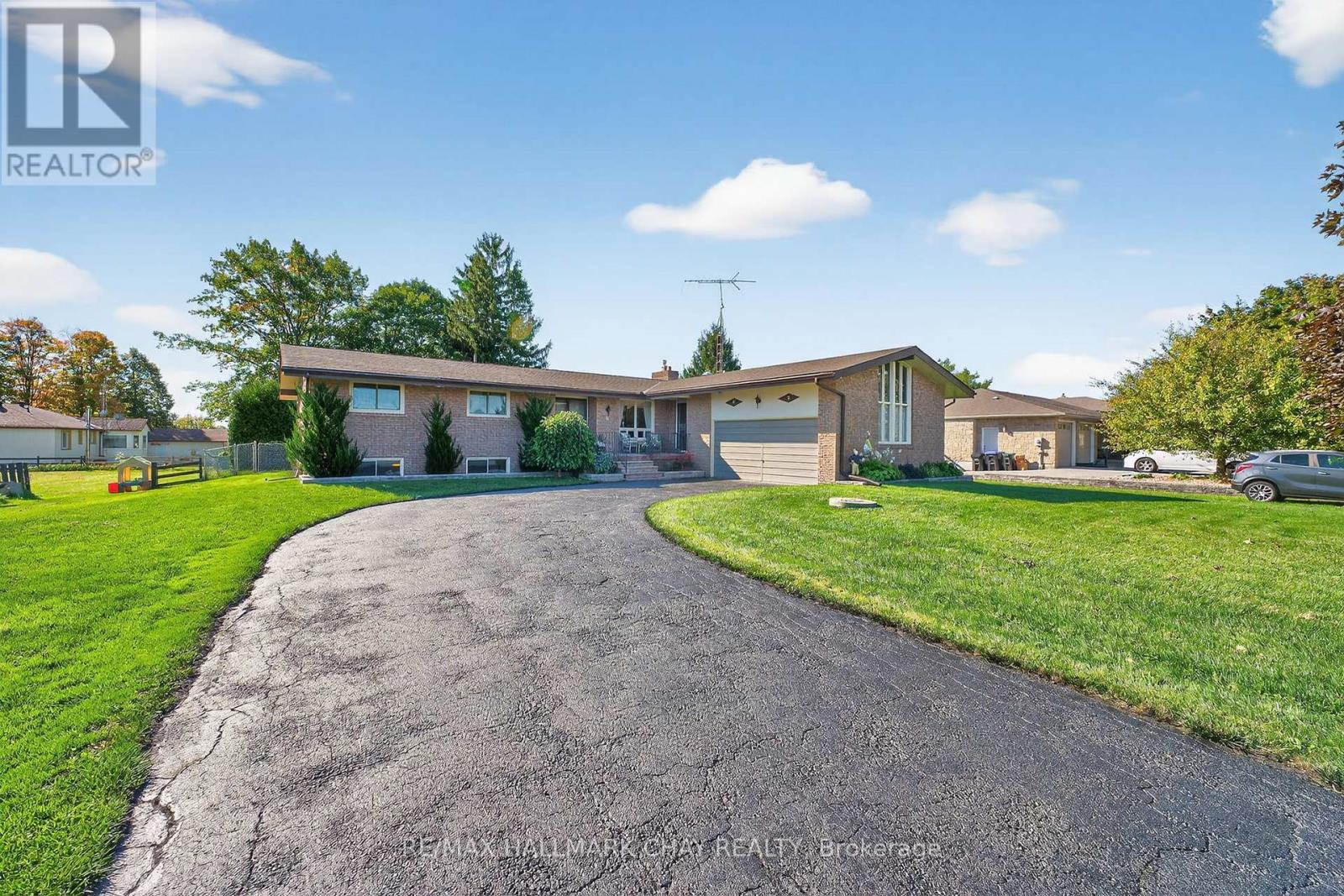
Highlights
Description
- Time on Housefulnew 9 hours
- Property typeSingle family
- StyleBungalow
- Median school Score
- Mortgage payment
1,840 SqFt Above Grade All Brick Bungalow Resting On An Over Half Acre Lot Of Complete Tranquility Surrounded By Mature Trees, & Farm Fields! Sun-Filled Backyard With Inground Heated Pool Perfect For Your Family Gatherings! Open Concept Main Level Features Hardwood & Laminate Flooring, High Ceilings With Beautiful Wooden Beams Throughout, & Oversized Windows Allowing Tons Of Natural Lighting To Pour In. Living Room With 2 Walk-Outs To Backyard Deck & Formal Dining Room Is Perfect To Gather & Host Family & Friends On Any Occasion. Spacious Kitchen With Plenty Of Cabinet Space, Plus A Breakfast Area! Complete With A Family Room Including Beautiful Vaulted Ceilings, & Fireplace To Cozy Up After A Long Day. 3 Spacious Bedrooms, Primary With Upgraded Bathroom & Walk-In Closet, Plus 2 Additional Bedrooms & 4 Piece Bathroom. Massive Basement (2,027 SqFt) Is Complete With A Rec Room, Games Room, Den/Office, & Laundry Room. Perfect Space With Tons Of Possibilities For Either Additional Bed Rooms Or In-Law Suite! Attached 2 Car Garage & Two Driveways With Ample Parking. Above Grade = 1,840 SqFt, Below Grade = 2,027 SqFt, Total Available Living Space = 3,867 SqFt! Tons Of Room For The Whole Family. Prime Location Nestled In The Country While Still Being Minutes To Bradford & All Major Amenities, & Highway 400! The Perfect Home To Create Memories For A Lifetime! (id:63267)
Home overview
- Heat source Propane
- Heat type Forced air
- Has pool (y/n) Yes
- Sewer/ septic Septic system
- # total stories 1
- # parking spaces 7
- Has garage (y/n) Yes
- # full baths 2
- # total bathrooms 2.0
- # of above grade bedrooms 3
- Flooring Laminate, hardwood, carpeted, concrete
- Community features School bus
- Subdivision Rural bradford west gwillimbury
- Directions 2028206
- Lot desc Landscaped
- Lot size (acres) 0.0
- Listing # N12440905
- Property sub type Single family residence
- Status Active
- Games room 3.8m X 7.24m
Level: Basement - Den 3.8m X 4.44m
Level: Basement - Recreational room / games room 3.92m X 13.99m
Level: Basement - Living room 5.8m X 5.46m
Level: Main - Family room 4.09m X 4.98m
Level: Main - 2nd bedroom 3.96m X 3.19m
Level: Main - Primary bedroom 4m X 4.49m
Level: Main - 3rd bedroom 2.88m X 3.36m
Level: Main - Kitchen 4.09m X 6.1m
Level: Main - Dining room 2.26m X 3.26m
Level: Main
- Listing source url Https://www.realtor.ca/real-estate/28943325/3735-9th-line-bradford-west-gwillimbury-rural-bradford-west-gwillimbury
- Listing type identifier Idx

$-2,755
/ Month

