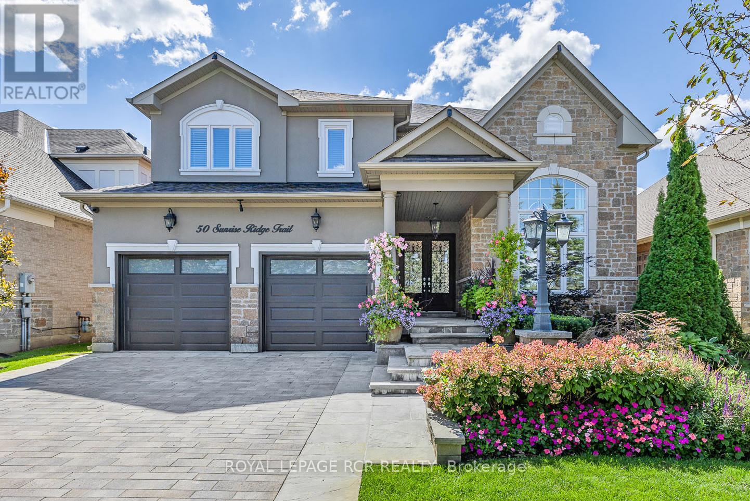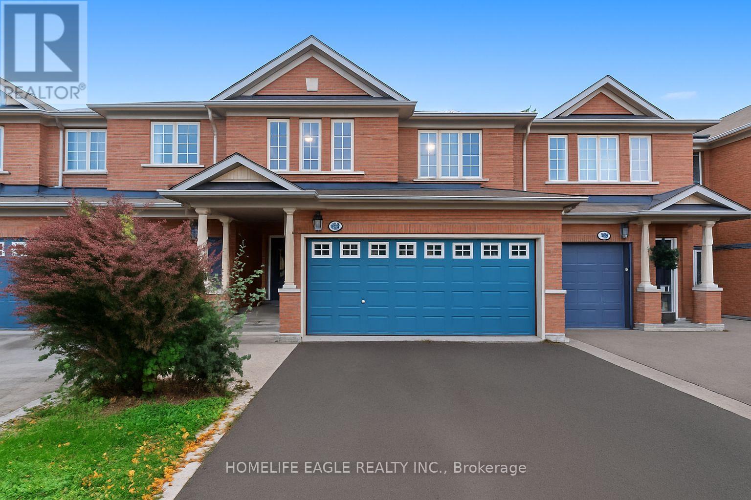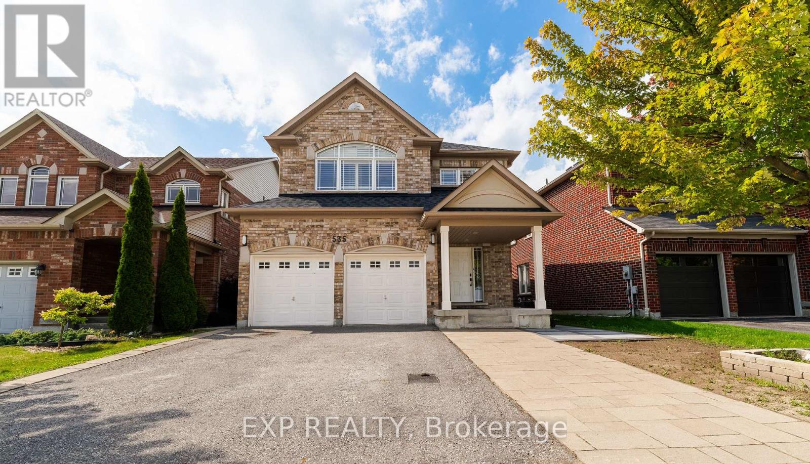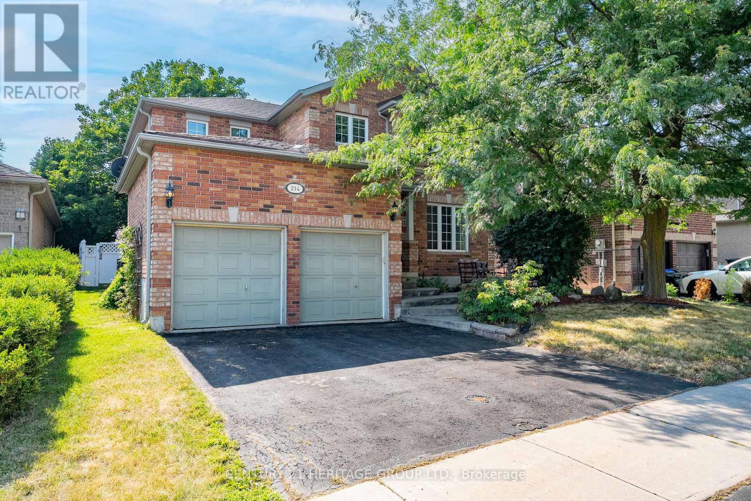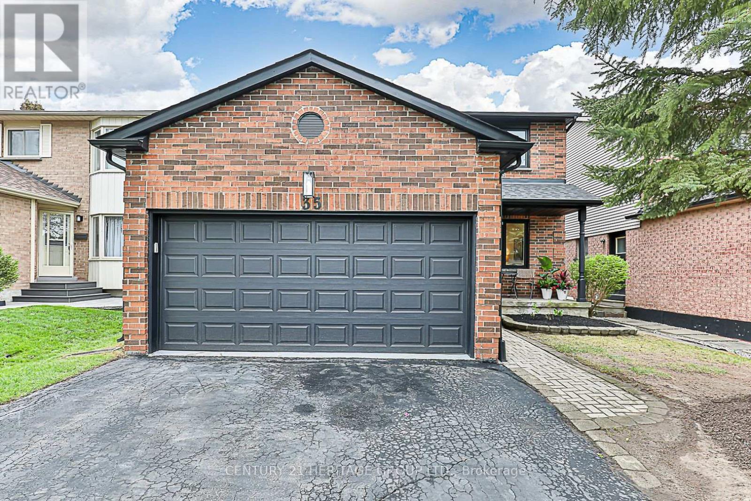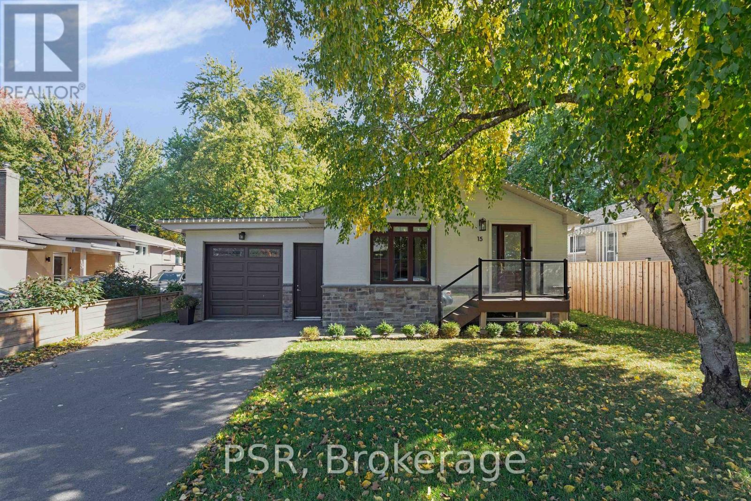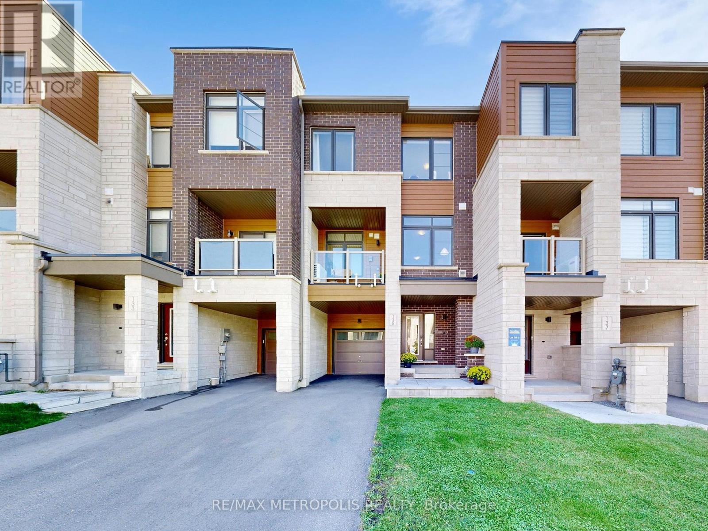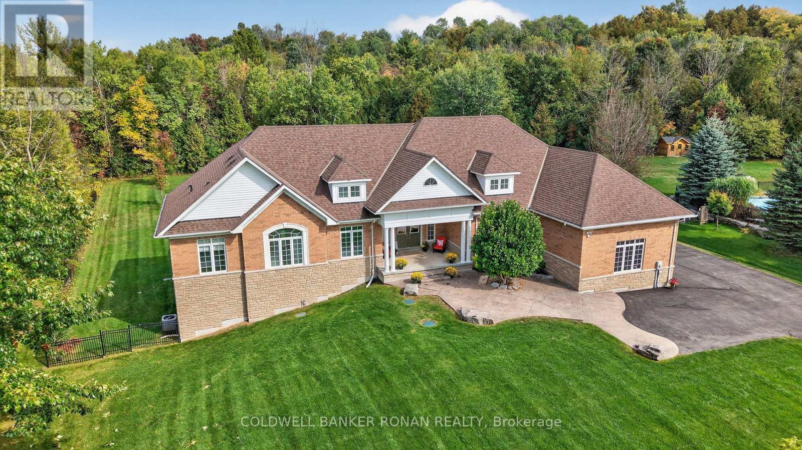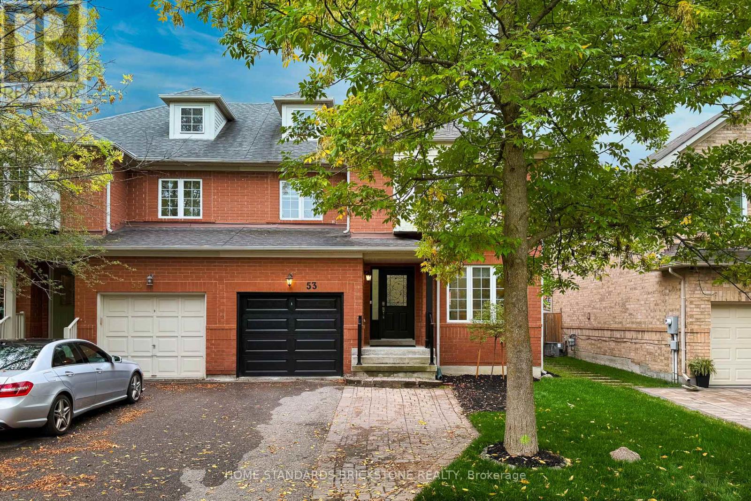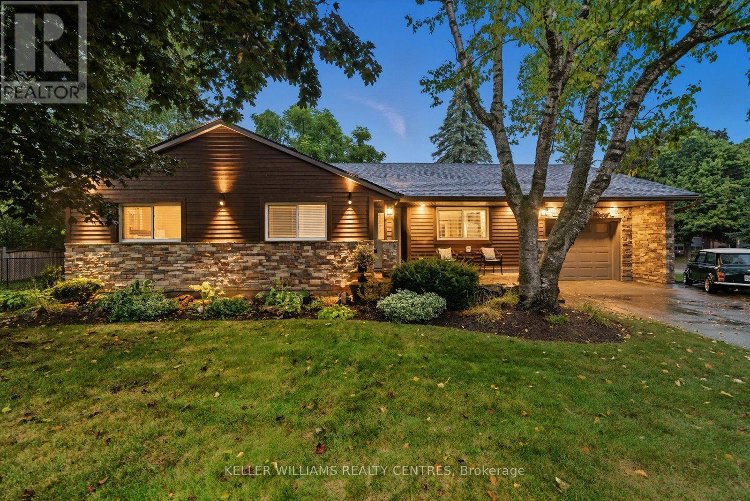- Houseful
- ON
- Bradford West Gwillimbury
- Bradford
- 374 Maplegrove Ave
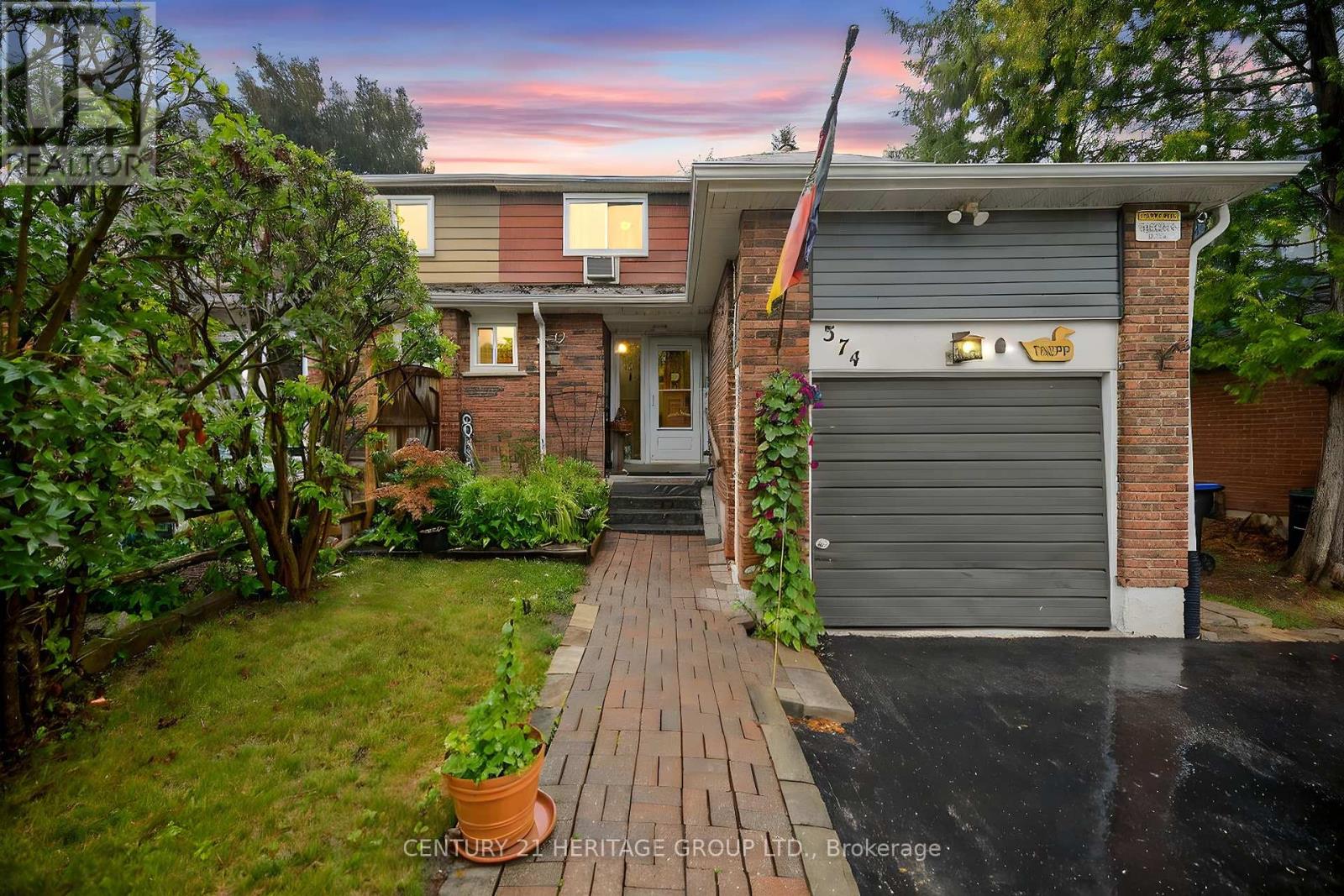
374 Maplegrove Ave
374 Maplegrove Ave
Highlights
Description
- Time on Housefulnew 2 hours
- Property typeSingle family
- Neighbourhood
- Median school Score
- Mortgage payment
Welcome to this Spacious 3 Bedroom 1.5 Bathroom Semi-Detached home within Quick Walking Distance to the Public Elementary School and Luxury & Fuller Heights Park. The Main Floor Features a 2 Piece Bath, Entry Closet, a Large Living Room with a Walk Out to the Backyard and Open to the Dining Room. The Kitchen Features Shaker Door Cabinets with a Backsplash and Breakfast Area with a Side Door Walkout. The Primary Bedroom Features a Walk Out to the Upper Covered Balcony, Large Double Closet and a Semi-Ensuite Bathroom. Another 2 Nice Size Bedrooms for the Kids or Office Space. The Backyard is Fully Fenced with Mature Trees for added Privacy and Enjoyable Outdoor Living. The Basement is Finished for Added Living Space. This Home is a Great Starter Home with Easy Access to the 400 and GO Transit and Close to Many Shops and Restaurants. (id:63267)
Home overview
- Cooling Wall unit
- Heat source Electric
- Heat type Baseboard heaters
- Sewer/ septic Sanitary sewer
- # total stories 2
- # parking spaces 3
- Has garage (y/n) Yes
- # full baths 1
- # half baths 1
- # total bathrooms 2.0
- # of above grade bedrooms 3
- Flooring Tile, laminate, carpeted
- Subdivision Bradford
- Lot size (acres) 0.0
- Listing # N12423380
- Property sub type Single family residence
- Status Active
- Primary bedroom 4.29m X 3.78m
Level: 2nd - Bathroom 2.76m X 2.28m
Level: 2nd - 3rd bedroom 3.5m X 2.89m
Level: 2nd - 2nd bedroom 3.6m X 2.89m
Level: 2nd - Recreational room / games room 6.4m X 3.55m
Level: Basement - Recreational room / games room 3.04m X 1.8m
Level: Basement - Eating area 4.69m X 2.76m
Level: Main - Kitchen 4.69m X 2.76m
Level: Main - Living room 6.57m X 3.75m
Level: Main - Foyer 2m X 0.88m
Level: Main - Dining room 3.2m X 2.92m
Level: Main - Bathroom 1.8m X 0.88m
Level: Main
- Listing source url Https://www.realtor.ca/real-estate/28905974/374-maplegrove-avenue-bradford-west-gwillimbury-bradford-bradford
- Listing type identifier Idx

$-1,891
/ Month

